3 223 foton på badrum, med porslinskakel
Sortera efter:
Budget
Sortera efter:Populärt i dag
141 - 160 av 3 223 foton
Artikel 1 av 3

I built this on my property for my aging father who has some health issues. Handicap accessibility was a factor in design. His dream has always been to try retire to a cabin in the woods. This is what he got.
It is a 1 bedroom, 1 bath with a great room. It is 600 sqft of AC space. The footprint is 40' x 26' overall.
The site was the former home of our pig pen. I only had to take 1 tree to make this work and I planted 3 in its place. The axis is set from root ball to root ball. The rear center is aligned with mean sunset and is visible across a wetland.
The goal was to make the home feel like it was floating in the palms. The geometry had to simple and I didn't want it feeling heavy on the land so I cantilevered the structure beyond exposed foundation walls. My barn is nearby and it features old 1950's "S" corrugated metal panel walls. I used the same panel profile for my siding. I ran it vertical to match the barn, but also to balance the length of the structure and stretch the high point into the canopy, visually. The wood is all Southern Yellow Pine. This material came from clearing at the Babcock Ranch Development site. I ran it through the structure, end to end and horizontally, to create a seamless feel and to stretch the space. It worked. It feels MUCH bigger than it is.
I milled the material to specific sizes in specific areas to create precise alignments. Floor starters align with base. Wall tops adjoin ceiling starters to create the illusion of a seamless board. All light fixtures, HVAC supports, cabinets, switches, outlets, are set specifically to wood joints. The front and rear porch wood has three different milling profiles so the hypotenuse on the ceilings, align with the walls, and yield an aligned deck board below. Yes, I over did it. It is spectacular in its detailing. That's the benefit of small spaces.
Concrete counters and IKEA cabinets round out the conversation.
For those who cannot live tiny, I offer the Tiny-ish House.
Photos by Ryan Gamma
Staging by iStage Homes
Design Assistance Jimmy Thornton
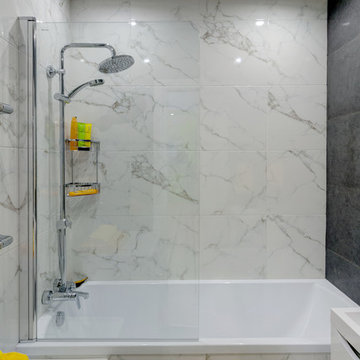
Exempel på ett litet modernt en-suite badrum, med släta luckor, vita skåp, ett undermonterat badkar, porslinskakel, vita väggar, klinkergolv i porslin och ett väggmonterat handfat
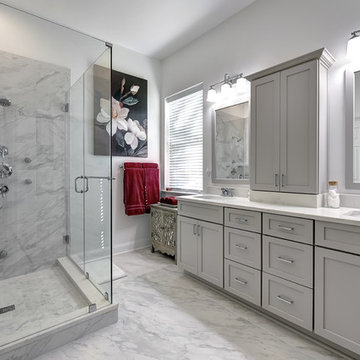
William Quarles
Inspiration för ett mellanstort funkis en-suite badrum, med skåp i shakerstil, grå skåp, en hörndusch, en toalettstol med separat cisternkåpa, grå kakel, porslinskakel, grå väggar, klinkergolv i porslin, ett undermonterad handfat och bänkskiva i kvarts
Inspiration för ett mellanstort funkis en-suite badrum, med skåp i shakerstil, grå skåp, en hörndusch, en toalettstol med separat cisternkåpa, grå kakel, porslinskakel, grå väggar, klinkergolv i porslin, ett undermonterad handfat och bänkskiva i kvarts
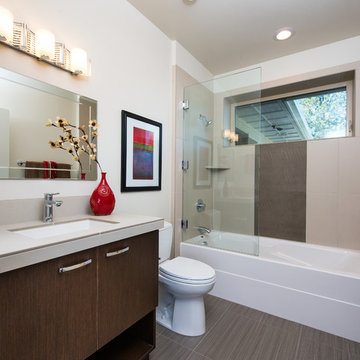
Idéer för små vintage badrum med dusch, med släta luckor, skåp i mellenmörkt trä, ett badkar i en alkov, en dusch/badkar-kombination, en toalettstol med hel cisternkåpa, beige kakel, porslinskakel, vita väggar, ett undermonterad handfat och bänkskiva i kvarts
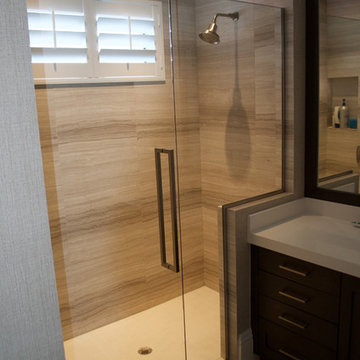
Inspiration för ett mellanstort vintage badrum med dusch, med släta luckor, skåp i mörkt trä, en dusch i en alkov, grå kakel, porslinskakel, grå väggar, klinkergolv i porslin och bänkskiva i kvarts
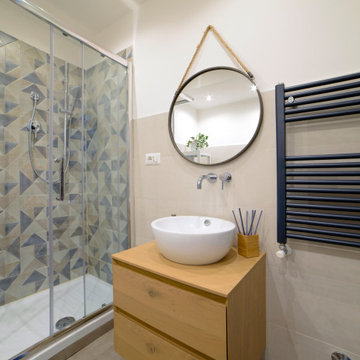
Idéer för ett litet modernt brun badrum med dusch, med släta luckor, en hörndusch, en toalettstol med separat cisternkåpa, beige kakel, porslinskakel, vita väggar, klinkergolv i porslin, ett fristående handfat, träbänkskiva, beiget golv, dusch med skjutdörr och skåp i mellenmörkt trä
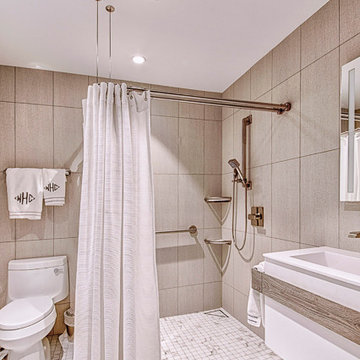
Realty Restoration, LLC , with team member Twelve Stones Designs, Austin, Texas, 2020 Regional CotY Award Winner, Residential Bath Under $25,000
Exempel på ett mellanstort modernt vit vitt badrum med dusch, med släta luckor, vita skåp, våtrum, en toalettstol med hel cisternkåpa, vit kakel, porslinskakel, beige väggar, klinkergolv i keramik, ett väggmonterat handfat, bänkskiva i kvarts, vitt golv och dusch med duschdraperi
Exempel på ett mellanstort modernt vit vitt badrum med dusch, med släta luckor, vita skåp, våtrum, en toalettstol med hel cisternkåpa, vit kakel, porslinskakel, beige väggar, klinkergolv i keramik, ett väggmonterat handfat, bänkskiva i kvarts, vitt golv och dusch med duschdraperi
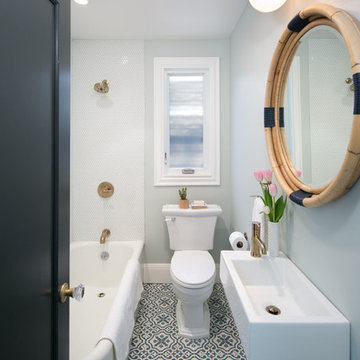
Marcell Puzsar
Foto på ett litet vintage badrum för barn, med ett hörnbadkar, en dusch/badkar-kombination, en toalettstol med separat cisternkåpa, vit kakel, porslinskakel, blå väggar, mosaikgolv, ett väggmonterat handfat och blått golv
Foto på ett litet vintage badrum för barn, med ett hörnbadkar, en dusch/badkar-kombination, en toalettstol med separat cisternkåpa, vit kakel, porslinskakel, blå väggar, mosaikgolv, ett väggmonterat handfat och blått golv
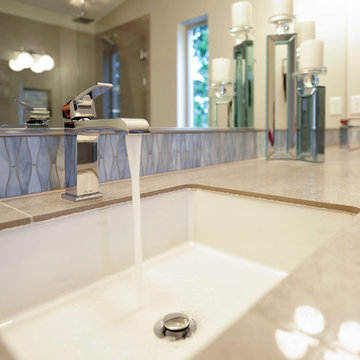
Inredning av ett modernt mellanstort badrum, med grå kakel, porslinskakel, grå väggar, ett undermonterad handfat och kaklad bänkskiva
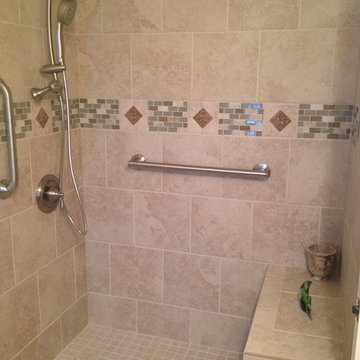
Idéer för ett litet klassiskt en-suite badrum, med beige kakel, porslinskakel, en dusch i en alkov, gula väggar och klinkergolv i porslin
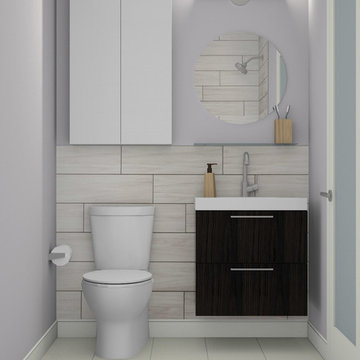
Luxe bathroom design by mydoma studio.
Designs are available for purchase through mydoma studio for $25. Designs include a shopping list, sample board & 3D concept images.
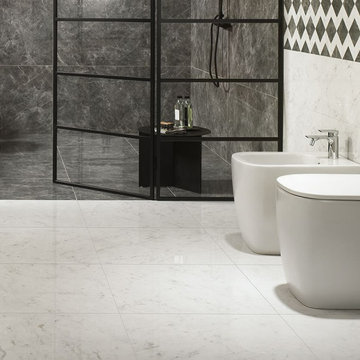
Porcelain tile is a type of clay product that is baked at high temperatures to achieve a great floor and wall tile. It is impervious to everyday residential use in kitchen floor tile, kitchen wall tile, bathroom floors, kitchen backsplash tiles, shower floor tile, shower wall tile and any other wet area in homes and commercial applications such as hotel flooring and hospitality bathroom tiles.
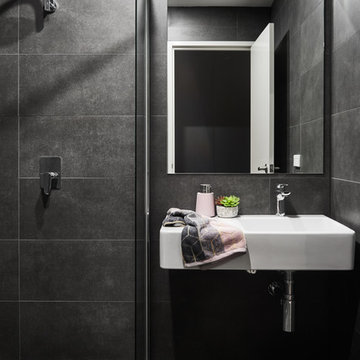
Compact wall hung basin and shower enclosure
Inspiration för små moderna badrum, med vita skåp, en hörndusch, vit kakel, porslinskakel, svarta väggar, klinkergolv i porslin, ett väggmonterat handfat, svart golv och dusch med gångjärnsdörr
Inspiration för små moderna badrum, med vita skåp, en hörndusch, vit kakel, porslinskakel, svarta väggar, klinkergolv i porslin, ett väggmonterat handfat, svart golv och dusch med gångjärnsdörr
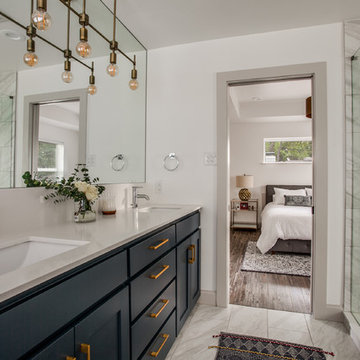
shoot2sell
Idéer för ett mellanstort klassiskt vit en-suite badrum, med skåp i shakerstil, blå skåp, ett fristående badkar, våtrum, en toalettstol med separat cisternkåpa, grå kakel, porslinskakel, vita väggar, klinkergolv i porslin, ett undermonterad handfat, bänkskiva i kvarts, grått golv och dusch med gångjärnsdörr
Idéer för ett mellanstort klassiskt vit en-suite badrum, med skåp i shakerstil, blå skåp, ett fristående badkar, våtrum, en toalettstol med separat cisternkåpa, grå kakel, porslinskakel, vita väggar, klinkergolv i porslin, ett undermonterad handfat, bänkskiva i kvarts, grått golv och dusch med gångjärnsdörr

Kids bathrooms and curves.
Toddlers, wet tiles and corners don't mix, so I found ways to add as many soft curves as I could in this kiddies bathroom. The round ended bath was tiled in with fun kit-kat tiles, which echoes the rounded edges of the double vanity unit. Those large format, terrazzo effect porcelain tiles disguise a multitude of sins too.
A lot of clients ask for wall mounted taps for family bathrooms, well let’s face it, they look real nice. But I don’t think they’re particularly family friendly. The levers are higher and harder for small hands to reach and water from dripping fingers can splosh down the wall and onto the top of the vanity, making a right ole mess. Some of you might disagree, but this is what i’ve experienced and I don't rate. So for this bathroom, I went with a pretty bombproof all in one, moulded double sink with no nooks and crannies for water and grime to find their way to.
The double drawers house all of the bits and bobs needed by the sink and by keeping the floor space clear, there’s plenty of room for bath time toys baskets.
The brief: can you design a bathroom suitable for two boys (1 and 4)? So I did. It was fun!
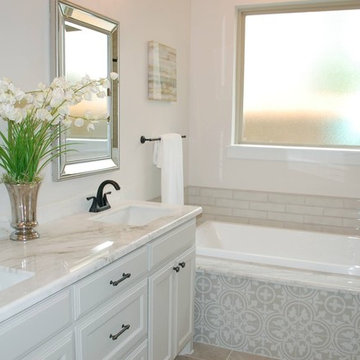
Exempel på ett litet klassiskt vit vitt en-suite badrum, med luckor med infälld panel, beige skåp, ett platsbyggt badkar, en hörndusch, en toalettstol med hel cisternkåpa, beige kakel, porslinskakel, beige väggar, klinkergolv i keramik, ett undermonterad handfat, granitbänkskiva, beiget golv och dusch med gångjärnsdörr
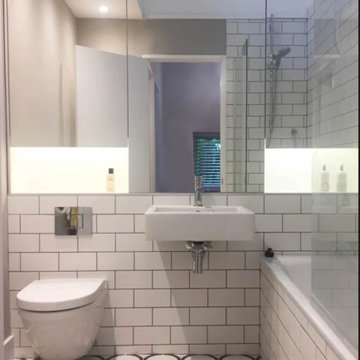
New bathroom with built-in mirrored storage cabinets
Foto på ett litet nordiskt badrum för barn, med ett platsbyggt badkar, en dusch/badkar-kombination, en vägghängd toalettstol, vit kakel, porslinskakel, vita väggar, mosaikgolv och ett väggmonterat handfat
Foto på ett litet nordiskt badrum för barn, med ett platsbyggt badkar, en dusch/badkar-kombination, en vägghängd toalettstol, vit kakel, porslinskakel, vita väggar, mosaikgolv och ett väggmonterat handfat
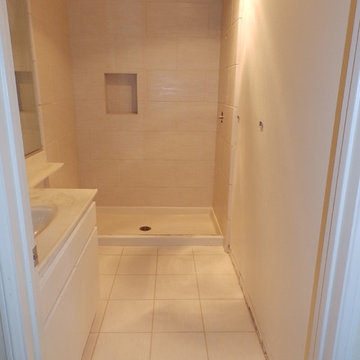
From Demolition to Completion.
We removed the old tile from the bathroom floor and shower. Added a shampoo niche. Water-proofed. Tiled, Grouted and Sealed.
By Tile & Stone Pro
www.TileAndStonePro.com
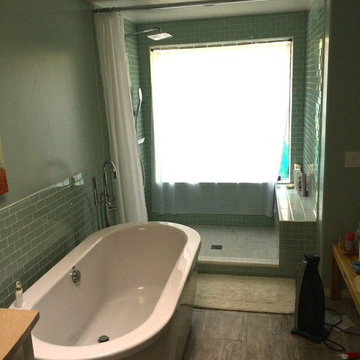
Inredning av ett eklektiskt mellanstort en-suite badrum, med möbel-liknande, en öppen dusch, ett undermonterad handfat, vita skåp, ett fristående badkar, en toalettstol med hel cisternkåpa, brun kakel, porslinskakel, gröna väggar och klinkergolv i porslin
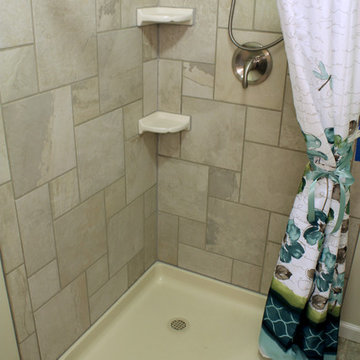
This bedroom and full bathroom are part of an adventuresome project my wife and I embarked upon to create a complete apartment in the basement of our townhouse. We designed a floor plan that creatively and efficiently used all of the 385-square-foot-space, without sacrificing beauty, comfort or function – and all without breaking the bank! To maximize our budget, we did the work ourselves and added everything from thrift store finds to DIY wall art to bring it all together.
The small footprint of this bathroom made it a challenge to include all the necessities. This neo-angle shower was the perfect solution. We are not fans of standard square tile so we dressed up the shower walls with this more interesting pattern.
3 223 foton på badrum, med porslinskakel
8
