10 424 foton på badrum, med porslinskakel
Sortera efter:
Budget
Sortera efter:Populärt i dag
221 - 240 av 10 424 foton
Artikel 1 av 3

Sweetlake Interior Design Houston TX, Kenny Fenton, Lori Toups Fenton
Exempel på ett mycket stort klassiskt en-suite badrum, med grå skåp, ett fristående badkar, en kantlös dusch, en vägghängd toalettstol, vit kakel, porslinskakel, vita väggar, klinkergolv i porslin, ett nedsänkt handfat, marmorbänkskiva, vitt golv och dusch med gångjärnsdörr
Exempel på ett mycket stort klassiskt en-suite badrum, med grå skåp, ett fristående badkar, en kantlös dusch, en vägghängd toalettstol, vit kakel, porslinskakel, vita väggar, klinkergolv i porslin, ett nedsänkt handfat, marmorbänkskiva, vitt golv och dusch med gångjärnsdörr
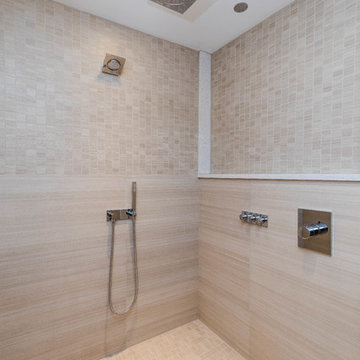
Neil Sy
Inspiration för ett stort funkis en-suite badrum, med släta luckor, skåp i mörkt trä, ett badkar i en alkov, en dusch/badkar-kombination, en toalettstol med hel cisternkåpa, beige kakel, porslinskakel, vita väggar, klinkergolv i porslin, ett undermonterad handfat, bänkskiva i glas, beiget golv och dusch med duschdraperi
Inspiration för ett stort funkis en-suite badrum, med släta luckor, skåp i mörkt trä, ett badkar i en alkov, en dusch/badkar-kombination, en toalettstol med hel cisternkåpa, beige kakel, porslinskakel, vita väggar, klinkergolv i porslin, ett undermonterad handfat, bänkskiva i glas, beiget golv och dusch med duschdraperi
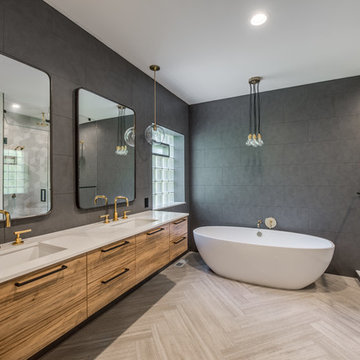
Teri Fotheringham
Foto på ett stort funkis en-suite badrum, med släta luckor, skåp i mellenmörkt trä, ett fristående badkar, en dusch i en alkov, en toalettstol med hel cisternkåpa, grå kakel, porslinskakel, grå väggar, kalkstensgolv, ett undermonterad handfat, bänkskiva i kvarts, grått golv och dusch med gångjärnsdörr
Foto på ett stort funkis en-suite badrum, med släta luckor, skåp i mellenmörkt trä, ett fristående badkar, en dusch i en alkov, en toalettstol med hel cisternkåpa, grå kakel, porslinskakel, grå väggar, kalkstensgolv, ett undermonterad handfat, bänkskiva i kvarts, grått golv och dusch med gångjärnsdörr
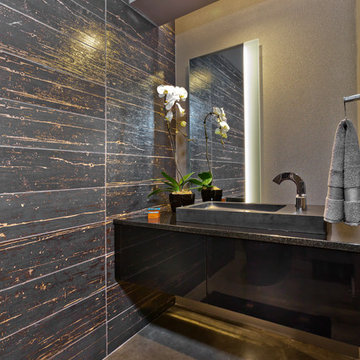
Gilbertson Photography
Exempel på ett litet modernt toalett, med släta luckor, svarta skåp, en toalettstol med hel cisternkåpa, svart kakel, porslinskakel, grå väggar, betonggolv, ett fristående handfat och granitbänkskiva
Exempel på ett litet modernt toalett, med släta luckor, svarta skåp, en toalettstol med hel cisternkåpa, svart kakel, porslinskakel, grå väggar, betonggolv, ett fristående handfat och granitbänkskiva
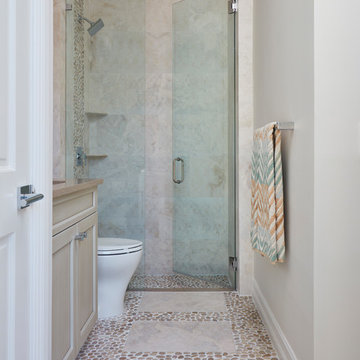
Brantley Photography
Modern inredning av ett litet badrum med dusch, med luckor med profilerade fronter, beige skåp, en kantlös dusch, en toalettstol med hel cisternkåpa, beige kakel, porslinskakel, beige väggar, ett undermonterad handfat, bänkskiva i kvarts, dusch med gångjärnsdörr, klinkergolv i småsten och beiget golv
Modern inredning av ett litet badrum med dusch, med luckor med profilerade fronter, beige skåp, en kantlös dusch, en toalettstol med hel cisternkåpa, beige kakel, porslinskakel, beige väggar, ett undermonterad handfat, bänkskiva i kvarts, dusch med gångjärnsdörr, klinkergolv i småsten och beiget golv
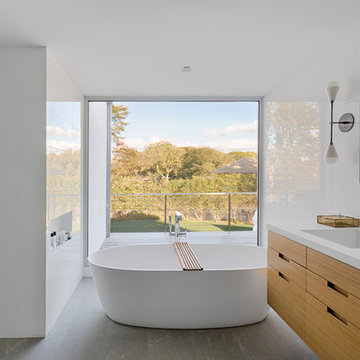
In collaboration with Sandra Forman Architect.
Photo by Yuriy Mizrakhi.
Inredning av ett modernt stort en-suite badrum, med släta luckor, skåp i mellenmörkt trä, ett fristående badkar, vit kakel, ett integrerad handfat, grått golv, porslinskakel, bänkskiva i kvarts och vita väggar
Inredning av ett modernt stort en-suite badrum, med släta luckor, skåp i mellenmörkt trä, ett fristående badkar, vit kakel, ett integrerad handfat, grått golv, porslinskakel, bänkskiva i kvarts och vita väggar
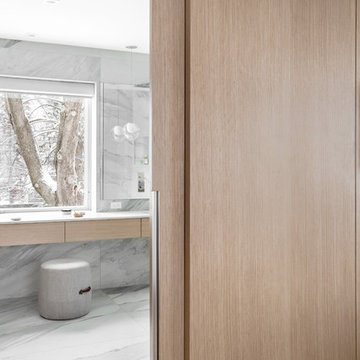
The option to downsize was not an option for the empty nesters who have lived in this home for over twenty-five years. Situated in TMR, the sprawling home has been the venue for many social events, dinner parties and family celebrations. With grown children living abroad, and grand children on the way, it was important that the new kitchen be highly functional and conducive to hosting informal, yet large family gatherings.
The kitchen had been relocated to the garage in the late eighties during a large renovation and was looking tired. Eight foot concrete ceilings meant the new materials and design had to create the illusion of height and light. White lacquered doors and integrated fridge panels extend to the ceiling and cast a bright reflection into the room. The teak dining table and chairs were the only elements to preserve from the old kitchen, and influenced the direction of materials to be incorporated into the new design. The island and selected lower cabinetry are made of butternut and oiled in a matte finish that relates to the teak dining set. Oversized tiles on the heated floors resemble soft concrete.
The mandate for the second floor included the overhaul of the master ensuite, to create his and hers closets, and a library. Walls were relocated and the floor plan reconfigured to create a luxurious ensuite of dramatic proportions. A walk-in shower, partitioned toilet area, and 18’ vanity are among many details that add visual interest and comfort.
Minimal white oak panels wrap around from the bedroom into the ensuite, and integrate two full-height pocket doors in the same material.
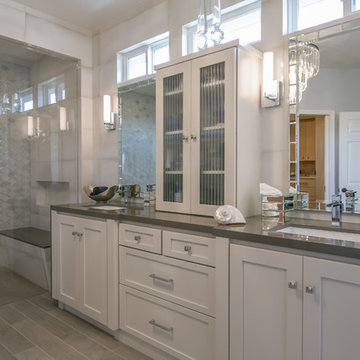
Photography Credit: Mark Gebhardt
Idéer för ett stort klassiskt en-suite badrum, med skåp i shakerstil, vita skåp, en kantlös dusch, grå kakel, porslinskakel, grå väggar, klinkergolv i porslin, ett nedsänkt handfat, bänkskiva i kvarts, beiget golv och dusch med gångjärnsdörr
Idéer för ett stort klassiskt en-suite badrum, med skåp i shakerstil, vita skåp, en kantlös dusch, grå kakel, porslinskakel, grå väggar, klinkergolv i porslin, ett nedsänkt handfat, bänkskiva i kvarts, beiget golv och dusch med gångjärnsdörr
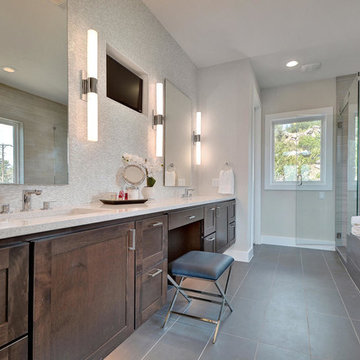
Twist Tours
Inspiration för ett stort funkis en-suite badrum, med skåp i shakerstil, skåp i mellenmörkt trä, ett platsbyggt badkar, en hörndusch, en toalettstol med hel cisternkåpa, grå kakel, porslinskakel, grå väggar, klinkergolv i porslin, ett undermonterad handfat, bänkskiva i kvarts, grått golv och dusch med gångjärnsdörr
Inspiration för ett stort funkis en-suite badrum, med skåp i shakerstil, skåp i mellenmörkt trä, ett platsbyggt badkar, en hörndusch, en toalettstol med hel cisternkåpa, grå kakel, porslinskakel, grå väggar, klinkergolv i porslin, ett undermonterad handfat, bänkskiva i kvarts, grått golv och dusch med gångjärnsdörr

This West University Master Bathroom remodel was quite the challenge. Our design team rework the walls in the space along with a structural engineer to create a more even flow. In the begging you had to walk through the study off master to get to the wet room. We recreated the space to have a unique modern look. The custom vanity is made from Tree Frog Veneers with countertops featuring a waterfall edge. We suspended overlapping circular mirrors with a tiled modular frame. The tile is from our beloved Porcelanosa right here in Houston. The large wall tiles completely cover the walls from floor to ceiling . The freestanding shower/bathtub combination features a curbless shower floor along with a linear drain. We cut the wood tile down into smaller strips to give it a teak mat affect. The wet room has a wall-mount toilet with washlet. The bathroom also has other favorable features, we turned the small study off the space into a wine / coffee bar with a pull out refrigerator drawer.
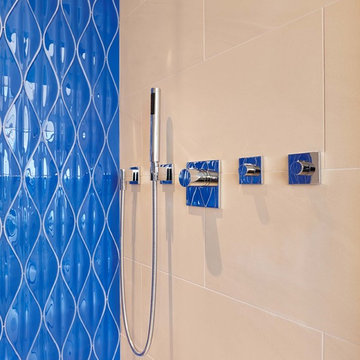
An extensive remodelling and contemporary redesign and refurbishment of this penthouse apartment on London’s River Thames, in a stunning location opposite the Houses of Parliament.
The centrepiece of a new open-plan guest bedroom and bathroom is a freestanding copper bath tub with a trio of fibre-optic chandeliers floating above.
An extensive refurbishment and remodelling has transformed both how this space is used, as well as how it looks and feels. The clients and their guests can now enjoy luxurious surroundings befitting of this prime London location.
This project was a finalist in the International Design Excellence Awards, and was also the subject of a ten page feature by KBB Magazine.
Photographer: Adrian Lyon
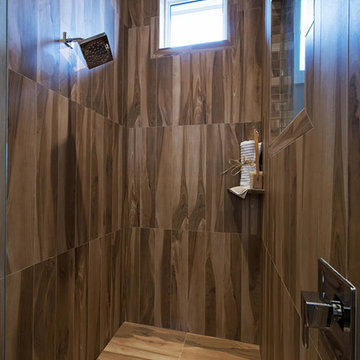
Porcelain wood tile, looks like a Zen shower or
sauna
Modern inredning av ett stort en-suite badrum, med ett undermonterad handfat, släta luckor, bruna skåp, bänkskiva i kvarts, en dubbeldusch, en toalettstol med hel cisternkåpa, brun kakel, porslinskakel, grå väggar, klinkergolv i porslin, brunt golv och dusch med gångjärnsdörr
Modern inredning av ett stort en-suite badrum, med ett undermonterad handfat, släta luckor, bruna skåp, bänkskiva i kvarts, en dubbeldusch, en toalettstol med hel cisternkåpa, brun kakel, porslinskakel, grå väggar, klinkergolv i porslin, brunt golv och dusch med gångjärnsdörr
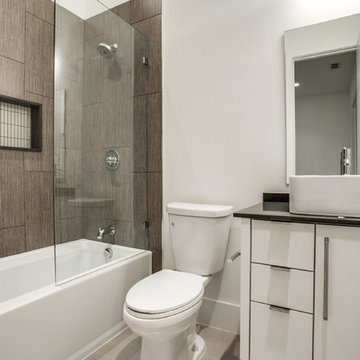
Bild på ett stort funkis badrum, med ett undermonterad handfat, släta luckor, vita skåp, bänkskiva i kvarts, ett badkar i en alkov, en dusch/badkar-kombination, en toalettstol med separat cisternkåpa, brun kakel, porslinskakel, vita väggar och klinkergolv i porslin
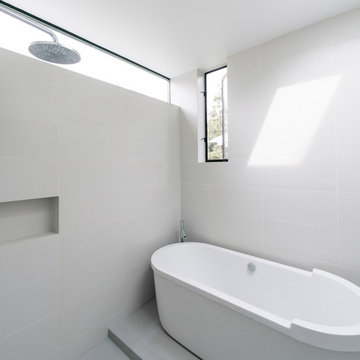
a fully-tiled wet room features a rain shower with a floating bathtub and multiple sources of natural light and ventilation
Idéer för mycket stora funkis en-suite badrum, med ett fristående badkar, en öppen dusch, vit kakel, porslinskakel, vita väggar, klinkergolv i porslin, släta luckor, ett undermonterad handfat, skåp i mellenmörkt trä, bänkskiva i kvarts och en toalettstol med separat cisternkåpa
Idéer för mycket stora funkis en-suite badrum, med ett fristående badkar, en öppen dusch, vit kakel, porslinskakel, vita väggar, klinkergolv i porslin, släta luckor, ett undermonterad handfat, skåp i mellenmörkt trä, bänkskiva i kvarts och en toalettstol med separat cisternkåpa
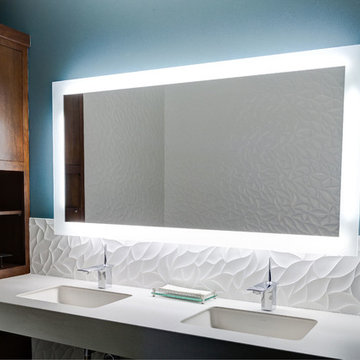
The bathroom in our showroom is both a working bathroom and a showpiece.
Photos by Thomas Miller
Exempel på ett mellanstort modernt en-suite badrum, med ett undermonterad handfat, luckor med profilerade fronter, skåp i mörkt trä, en toalettstol med hel cisternkåpa, vit kakel, porslinskakel och bänkskiva i kvarts
Exempel på ett mellanstort modernt en-suite badrum, med ett undermonterad handfat, luckor med profilerade fronter, skåp i mörkt trä, en toalettstol med hel cisternkåpa, vit kakel, porslinskakel och bänkskiva i kvarts
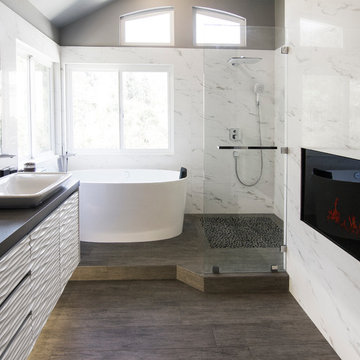
Modern Bathroom inspired by natural elements. The wood-textured tile flooring is bordered with soothing water like textured cabinets on one side and a warming fireplace on the other.
Free standing volcanic limestone bathtub by Victoria + Albert
PuraVida series Faucet and Shower head from Hansgrohe
Above-Counter Sink by Duravit
3-D textured cabinets by Soho Kitchen Studio Inc.
Soho Kitchen Studio Inc.

Bathroom with furniture style custom cabinets. Notice the tile niche and accent tiles. Part of whole house remodel. Notice vertical subway tile.
Foto på ett mellanstort funkis badrum, med ett undermonterad handfat, möbel-liknande, skåp i mellenmörkt trä, bänkskiva i akrylsten, ett badkar i en alkov, en dusch/badkar-kombination, en toalettstol med hel cisternkåpa, beige kakel, porslinskakel, vita väggar och klinkergolv i porslin
Foto på ett mellanstort funkis badrum, med ett undermonterad handfat, möbel-liknande, skåp i mellenmörkt trä, bänkskiva i akrylsten, ett badkar i en alkov, en dusch/badkar-kombination, en toalettstol med hel cisternkåpa, beige kakel, porslinskakel, vita väggar och klinkergolv i porslin

This kid's bathroom has a simple design that will never go out of style. This black and white bathroom features Alder cabinetry, contemporary mirror wrap, matte hexagon floor tile, and a playful pattern tile used for the backsplash and shower niche.

Our clients wanted the ultimate modern farmhouse custom dream home. They found property in the Santa Rosa Valley with an existing house on 3 ½ acres. They could envision a new home with a pool, a barn, and a place to raise horses. JRP and the clients went all in, sparing no expense. Thus, the old house was demolished and the couple’s dream home began to come to fruition.
The result is a simple, contemporary layout with ample light thanks to the open floor plan. When it comes to a modern farmhouse aesthetic, it’s all about neutral hues, wood accents, and furniture with clean lines. Every room is thoughtfully crafted with its own personality. Yet still reflects a bit of that farmhouse charm.
Their considerable-sized kitchen is a union of rustic warmth and industrial simplicity. The all-white shaker cabinetry and subway backsplash light up the room. All white everything complimented by warm wood flooring and matte black fixtures. The stunning custom Raw Urth reclaimed steel hood is also a star focal point in this gorgeous space. Not to mention the wet bar area with its unique open shelves above not one, but two integrated wine chillers. It’s also thoughtfully positioned next to the large pantry with a farmhouse style staple: a sliding barn door.
The master bathroom is relaxation at its finest. Monochromatic colors and a pop of pattern on the floor lend a fashionable look to this private retreat. Matte black finishes stand out against a stark white backsplash, complement charcoal veins in the marble looking countertop, and is cohesive with the entire look. The matte black shower units really add a dramatic finish to this luxurious large walk-in shower.
Photographer: Andrew - OpenHouse VC

Here is an architecturally built house from the early 1970's which was brought into the new century during this complete home remodel by opening up the main living space with two small additions off the back of the house creating a seamless exterior wall, dropping the floor to one level throughout, exposing the post an beam supports, creating main level on-suite, den/office space, refurbishing the existing powder room, adding a butlers pantry, creating an over sized kitchen with 17' island, refurbishing the existing bedrooms and creating a new master bedroom floor plan with walk in closet, adding an upstairs bonus room off an existing porch, remodeling the existing guest bathroom, and creating an in-law suite out of the existing workshop and garden tool room.vanity
10 424 foton på badrum, med porslinskakel
12
