4 470 foton på badrum, med porslinskakel
Sortera efter:
Budget
Sortera efter:Populärt i dag
41 - 60 av 4 470 foton
Artikel 1 av 3

La doccia è formata da un semplice piatto in resina bianca e una vetrata fissa. La particolarità viene data dalla nicchia porta oggetti con stacco di materiali e dal soffione incassato a soffitto.
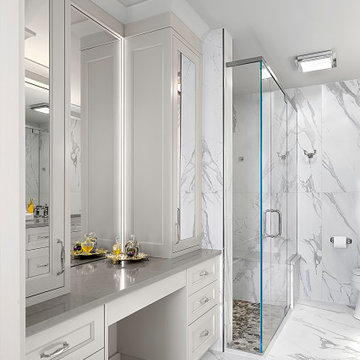
Make-up vanity flanked by two storage cabinets with mirror panels. Large marbled porcelain tiles cover the floor and walls. Designed and constructed by Benvenuti and Stein. Photography by Norman Sizemore.

Idéer för ett mellanstort modernt en-suite badrum, med öppna hyllor, skåp i mörkt trä, en öppen dusch, en vägghängd toalettstol, brun kakel, porslinskakel, beige väggar, klinkergolv i porslin, brunt golv och med dusch som är öppen

A sophisticated, furniture-style vanity with quartz top, on-trend floor tile, and penny tile accent wall complete this gorgeous half bath transformation.

写真には写っていないが、人間用トイレの向かい側には収納があり、収納の下部空間に猫トイレが設置されている。
Inspiration för mellanstora minimalistiska brunt toaletter, med en toalettstol med hel cisternkåpa, grön kakel, porslinskakel, blå väggar, linoleumgolv, ett fristående handfat, träbänkskiva, beiget golv, öppna hyllor och skåp i mellenmörkt trä
Inspiration för mellanstora minimalistiska brunt toaletter, med en toalettstol med hel cisternkåpa, grön kakel, porslinskakel, blå väggar, linoleumgolv, ett fristående handfat, träbänkskiva, beiget golv, öppna hyllor och skåp i mellenmörkt trä

White and grey bathroom with a printed tile made this bathroom feel warm and cozy. Wall scones, gold mirrors and a mix of gold and silver accessories brought this bathroom to life.

Randi Sokoloff
Exempel på ett litet modernt badrum för barn, med släta luckor, vita skåp, ett platsbyggt badkar, en dusch/badkar-kombination, en toalettstol med hel cisternkåpa, vit kakel, porslinskakel, vita väggar, cementgolv, ett väggmonterat handfat, bänkskiva i akrylsten, flerfärgat golv och dusch med gångjärnsdörr
Exempel på ett litet modernt badrum för barn, med släta luckor, vita skåp, ett platsbyggt badkar, en dusch/badkar-kombination, en toalettstol med hel cisternkåpa, vit kakel, porslinskakel, vita väggar, cementgolv, ett väggmonterat handfat, bänkskiva i akrylsten, flerfärgat golv och dusch med gångjärnsdörr

Complete Master Bath remodel. Closet space and an alcove were taken from the neighboring bedroom to expand the master bathroom space. That allowed us to create a large walk in shower, expand the vanity space and create a large single walk in closet for the homeowners. This made the entrance to the bathroom a single entrance from the master bedroom versus the hallway entrance the bathroom had previously. This allowed us to create a true master bathroom as part of the new master suite. The shower is tiled with rectangular gray tiles installed vertically in a brick pattern. We used a glass tile as an accent and gray hexagon mosaic stone on the floor. The bench is topped with the countertop material.

Idéer för att renovera ett stort funkis badrum med dusch, med släta luckor, skåp i mörkt trä, en öppen dusch, brun kakel, porslinskakel, vita väggar, ett nedsänkt handfat, bänkskiva i kvartsit, klinkergolv i porslin, med dusch som är öppen och vitt golv
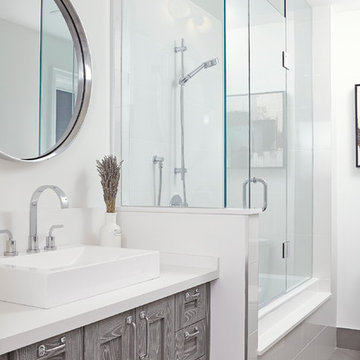
BiglarKinyan Design - Toronto
Idéer för att renovera ett mellanstort vintage en-suite badrum, med släta luckor, en dusch i en alkov, en toalettstol med separat cisternkåpa, grå kakel, porslinskakel, vita väggar, klinkergolv i porslin, bänkskiva i kvarts, grå skåp, ett badkar i en alkov, ett fristående handfat och dusch med gångjärnsdörr
Idéer för att renovera ett mellanstort vintage en-suite badrum, med släta luckor, en dusch i en alkov, en toalettstol med separat cisternkåpa, grå kakel, porslinskakel, vita väggar, klinkergolv i porslin, bänkskiva i kvarts, grå skåp, ett badkar i en alkov, ett fristående handfat och dusch med gångjärnsdörr

This is a beautiful master bathroom and closet remodel. The free standing bathtub with chandelier is the focal point in the room. The shower is travertine subway tile with enough room for 2.

This remodel went from a tiny story-and-a-half Cape Cod, to a charming full two-story home. A second full bath on the upper level with a double vanity provides a perfect place for two growing children to get ready in the morning. The walls are painted in Silvery Moon 1604 by Benjamin Moore.
Space Plans, Building Design, Interior & Exterior Finishes by Anchor Builders. Photography by Alyssa Lee Photography.
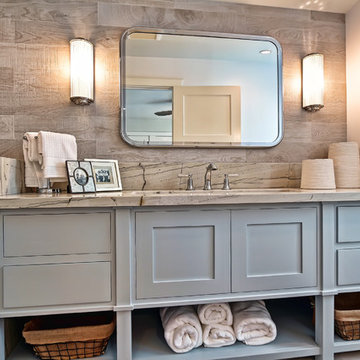
Bild på ett mellanstort maritimt en-suite badrum, med skåp i shakerstil, grå skåp, porslinskakel, vita väggar, ett undermonterad handfat, granitbänkskiva och våtrum

This is an older house in Rice University that needed an updated master bathroom. The original shower was only 36" x 36". Spa Bath Renovation Spring 2014, Design, Reorganize and Build. We moved the tub, shower and toilet to different locations to make the bathroom look more organized. We used pure white caeserstone counter tops, hansgrohe metris faucet, glass mosaic tile (Daltile - City Lights), stand silver 12 x 24 porcelain floor cut into 4 x 24 strips to make the chevron pattern on the floor, shower glass panel, shower niche, rain shower head, wet bath floating tub. The walls feature a amazing wallpaper by Carl Robinson, my favorite designer! Custom cabinets in a grey stain with mirror doors and circle overlays. The tower in center features charging station for toothbrushes, iPADs, and cell phones. Spacious Spa Bath. TV in bathroom, large chandelier in bathroom. Half circle cabinet doors with mirrors. Anther chandelier in a master bathroom. Zig zag tile design, zig zag how to do floor, how to do a zig tag tile floor, chevron tile floor, zig zag floor cut tile, chevron floor cut tile, chevron tile pattern, how to make a tile chevron floor pattern, zig zag tile floor pattern.

Hulya Kolabas
Inredning av ett modernt litet badrum, med ett väggmonterat handfat, vita väggar, öppna hyllor, bänkskiva i rostfritt stål, vit kakel, porslinskakel, tegelgolv, en kantlös dusch och skåp i mörkt trä
Inredning av ett modernt litet badrum, med ett väggmonterat handfat, vita väggar, öppna hyllor, bänkskiva i rostfritt stål, vit kakel, porslinskakel, tegelgolv, en kantlös dusch och skåp i mörkt trä

Modern inredning av ett stort vit vitt en-suite badrum, med ett fristående badkar, släta luckor, bruna skåp, en hörndusch, beige kakel, porslinskakel, beige väggar, mörkt trägolv, ett undermonterad handfat, bänkskiva i kvartsit, brunt golv och dusch med gångjärnsdörr
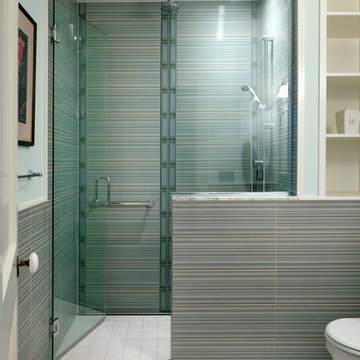
Greg Premru
Inspiration för ett mellanstort funkis badrum, med en kantlös dusch, öppna hyllor, vita skåp, blå kakel, porslinskakel, gröna väggar, klinkergolv i porslin och marmorbänkskiva
Inspiration för ett mellanstort funkis badrum, med en kantlös dusch, öppna hyllor, vita skåp, blå kakel, porslinskakel, gröna väggar, klinkergolv i porslin och marmorbänkskiva
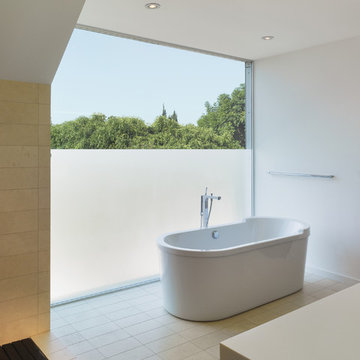
A Philippe Starck tub occupies an over-scaled window box above the entry.
Inspiration för ett litet funkis en-suite badrum, med ett fristående badkar, beige kakel, porslinskakel, vita väggar, klinkergolv i porslin och bänkskiva i kvarts
Inspiration för ett litet funkis en-suite badrum, med ett fristående badkar, beige kakel, porslinskakel, vita väggar, klinkergolv i porslin och bänkskiva i kvarts

The homeowners wanted to improve the layout and function of their tired 1980’s bathrooms. The master bath had a huge sunken tub that took up half the floor space and the shower was tiny and in small room with the toilet. We created a new toilet room and moved the shower to allow it to grow in size. This new space is far more in tune with the client’s needs. The kid’s bath was a large space. It only needed to be updated to today’s look and to flow with the rest of the house. The powder room was small, adding the pedestal sink opened it up and the wallpaper and ship lap added the character that it needed

Idéer för stora lantliga vitt badrum, med skåp i shakerstil, bruna skåp, ett fristående badkar, svart kakel, porslinskakel, klinkergolv i porslin, ett undermonterad handfat, bänkskiva i kvarts och svart golv
4 470 foton på badrum, med porslinskakel
3
