735 foton på badrum, med röd kakel
Sortera efter:
Budget
Sortera efter:Populärt i dag
81 - 100 av 735 foton
Artikel 1 av 3
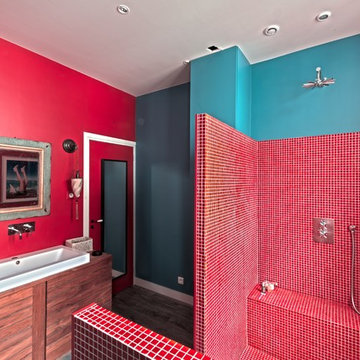
Florent Chevrot
Inredning av ett eklektiskt mellanstort badrum med dusch, med en öppen dusch, röda väggar, skåp i mellenmörkt trä, röd kakel, mosaik, mörkt trägolv, ett fristående handfat och träbänkskiva
Inredning av ett eklektiskt mellanstort badrum med dusch, med en öppen dusch, röda väggar, skåp i mellenmörkt trä, röd kakel, mosaik, mörkt trägolv, ett fristående handfat och träbänkskiva
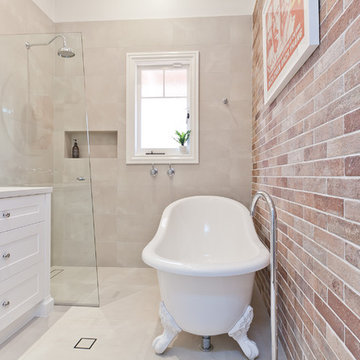
A rustic style bathroom that is warm and inviting. Contemporary finishes and detail combine with traditional aspects to create a space that pushes outside of the box whilst still maintaining the integrity and beauty reflected by the remainder of the home.
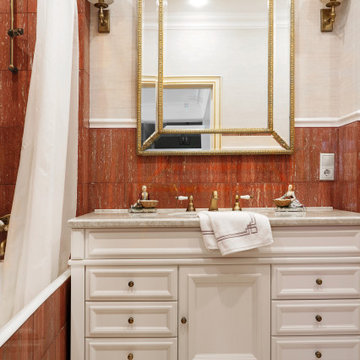
Inspiration för ett litet vintage beige beige en-suite badrum, med luckor med upphöjd panel, vita skåp, ett badkar i en alkov, en dusch/badkar-kombination, en toalettstol med hel cisternkåpa, röd kakel, marmorkakel, beige väggar, marmorgolv, ett undermonterad handfat, bänkskiva i akrylsten, beiget golv och dusch med duschdraperi
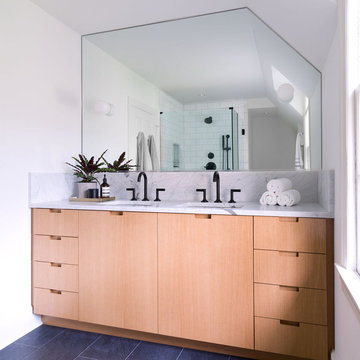
Master Bathroom
David Hartz Photography
Inspiration för moderna grått en-suite badrum, med släta luckor, skåp i mellenmörkt trä, en hörndusch, en toalettstol med hel cisternkåpa, röd kakel, tunnelbanekakel, vita väggar, skiffergolv, ett undermonterad handfat, marmorbänkskiva, grått golv och dusch med gångjärnsdörr
Inspiration för moderna grått en-suite badrum, med släta luckor, skåp i mellenmörkt trä, en hörndusch, en toalettstol med hel cisternkåpa, röd kakel, tunnelbanekakel, vita väggar, skiffergolv, ett undermonterad handfat, marmorbänkskiva, grått golv och dusch med gångjärnsdörr
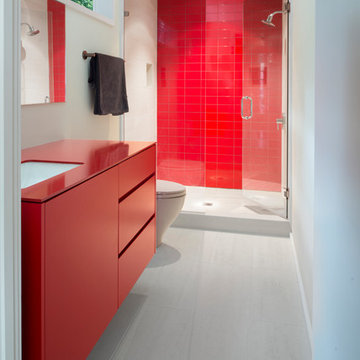
Inredning av ett modernt röd rött badrum med dusch, med släta luckor, röda skåp, en dusch i en alkov, röd kakel, vita väggar, ett undermonterad handfat, vitt golv och dusch med gångjärnsdörr
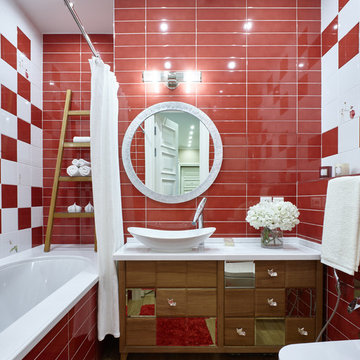
Idéer för att renovera ett mellanstort funkis en-suite badrum, med skåp i mellenmörkt trä, ett undermonterat badkar, en dusch/badkar-kombination, en vägghängd toalettstol, röd kakel, vit kakel, porslinskakel, klinkergolv i porslin, ett fristående handfat, bänkskiva i akrylsten, beiget golv och dusch med duschdraperi
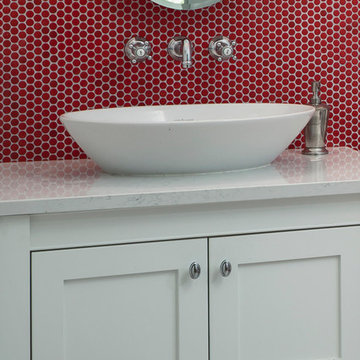
Designer: Jameson Interiors
Contractor: A.R. Lucas Construction
Tile installation: Paul Adams
Photography: Andrea Calo
Idéer för mellanstora eklektiska en-suite badrum, med skåp i shakerstil, vita skåp, ett badkar med tassar, en dusch/badkar-kombination, en toalettstol med hel cisternkåpa, röd kakel, keramikplattor, röda väggar, klinkergolv i keramik, ett fristående handfat och bänkskiva i kvarts
Idéer för mellanstora eklektiska en-suite badrum, med skåp i shakerstil, vita skåp, ett badkar med tassar, en dusch/badkar-kombination, en toalettstol med hel cisternkåpa, röd kakel, keramikplattor, röda väggar, klinkergolv i keramik, ett fristående handfat och bänkskiva i kvarts
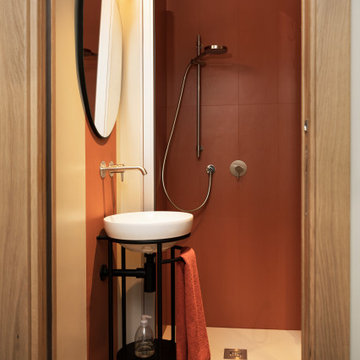
Il piccolo bagno di servizio è caratterizzato dalle piastrelle a parete e smalto color caldo terracotta e da un mobile lavabo freestanding stile catino. La scelta di entrare con il parquet nei bagni garantisce continuità dello spazio e contribuisce ad ingrandire la percezione degli ambienti.
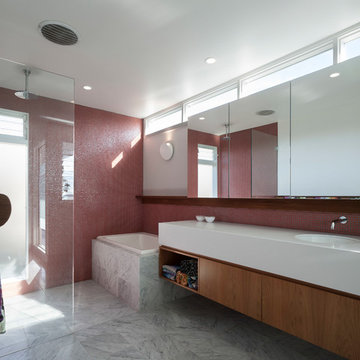
The bathroom has light streaming in from 3 sides, and a feeling of spaciousness in a small footprint. Dusky red mosaic tiles reference the use of pink elsewhere in the house.
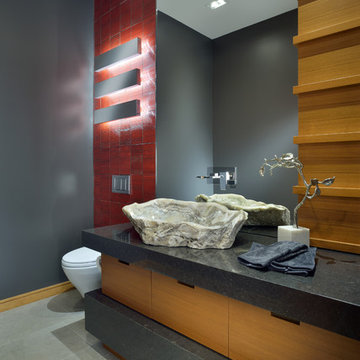
The horizontal linear elements of the vanity, light fixtures and tile texture are repeated to evoke Frank Lloyd Wright’s Prairie Style use of long low lines. The bulkiness of the solid surface material nicely balances the mass of the reclaimed stone sink.
Arnal Photography
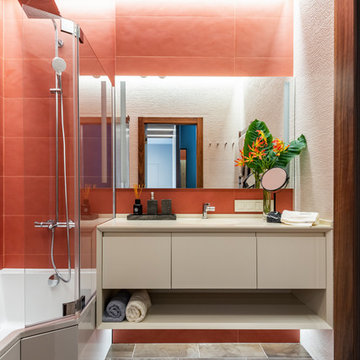
Modern inredning av ett beige beige badrum, med släta luckor, ett badkar i en alkov, en dusch/badkar-kombination, röd kakel, beige skåp, röda väggar och brunt golv
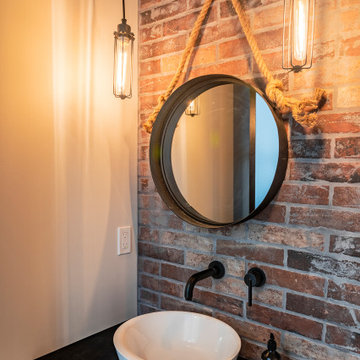
Red brick tile from floor to ceiling adds drama in the powder room. Hanging industrial light fixtures light up hanging mirror with rope hanger. Wall faucet in black looks sharp and adds to the industrial feel.
Photo by Brice Ferre
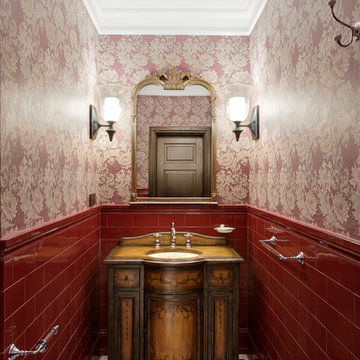
Д.Лившиц
Idéer för ett litet klassiskt badrum, med skåp i mörkt trä, klinkergolv i keramik, röd kakel, röda väggar och ett undermonterad handfat
Idéer för ett litet klassiskt badrum, med skåp i mörkt trä, klinkergolv i keramik, röd kakel, röda väggar och ett undermonterad handfat
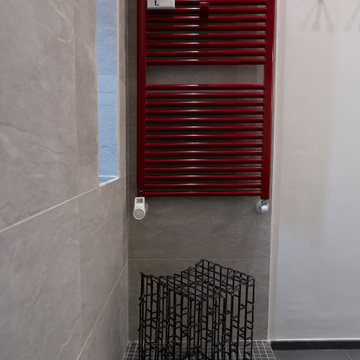
Progetto architettonico e Direzione lavori: arch. Valeria Federica Sangalli Gariboldi
General Contractor: ECO srl
Impresa edile: FR di Francesco Ristagno
Impianti elettrici: 3Wire
Impianti meccanici: ECO srl
Interior Artist: Paola Buccafusca
Fotografie: Federica Antonelli
Arredamento: Cavallini Linea C
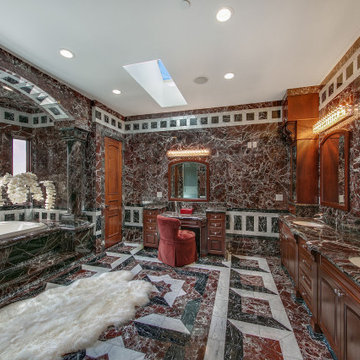
Exempel på ett mycket stort röd rött en-suite badrum, med luckor med upphöjd panel, röda skåp, ett badkar i en alkov, röd kakel, marmorkakel, röda väggar, marmorgolv, marmorbänkskiva och flerfärgat golv
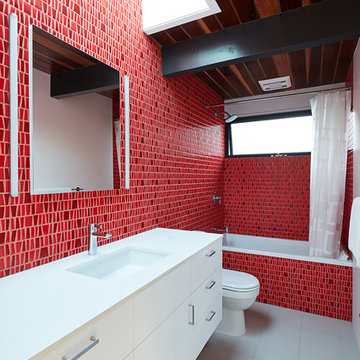
Klopf Architecture completely remodeled this once dark Eichler house in Palo Alto creating a more open, bright and functional family home. The reconfigured great room with new full height windows and sliding glass doors blends the indoors with the newly landscaped patio and seating areas outside. The former galley kitchen was relocated and was opened up to have clear sight lines through the great room and out to the patios and yard, including a large island and a beautiful walnut bar countertop with seating. An integrated small front addition was added allowing for a more spacious master bath and hall bath layouts. With the removal of the old brick fireplace, larger sliding glass doors and multiple skylights now flood the home with natural light.
The goals were to work within the Eichler style while creating a more open, indoor-outdoor flow and functional spaces, as well as a more efficient building envelope including a well insulated roof, providing solutions that many Eichler homeowners appreciate. The original entryway lacked unique details; the clients desired a more gracious front approach. The historic Eichler color palette was used to create a modern updated front facade.
Durable grey porcelain floor tiles unify the entire home, creating a continuous flow. They, along with white walls, provide a backdrop for the unique elements and materials to stand on their own, such as the brightly colored mosaic tiles, the walnut bar and furniture, and stained ceiling boards. A secondary living space was extended out to the patio with the addition of a bench and additional seating.
This Single family Eichler 4 bedroom 2 bath remodel is located in the heart of the Silicon Valley.
Klopf Architecture Project Team: John Klopf, Klara Kevane, and Ethan Taylor
Contractor: Coast to Coast Construction
Landscape Contractor: Discelli
Structural Engineer: Brian Dotson Consulting Engineer
Photography ©2018 Mariko Reed
Location: Palo Alto, CA
Year completed: 2017
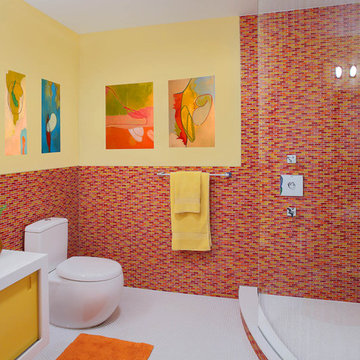
Exempel på ett modernt badrum, med gula skåp, en hörndusch, mosaik, röd kakel och röda väggar
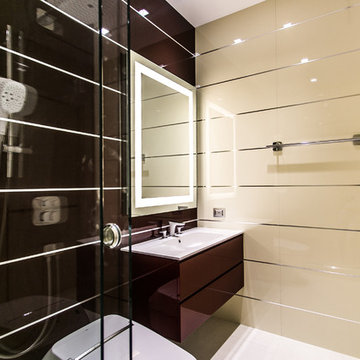
Dmitriy Skorozhenko
Foto på ett mellanstort funkis en-suite badrum, med möbel-liknande, röda skåp, en bidé, röd kakel, cementkakel, beige väggar, klinkergolv i porslin, ett nedsänkt handfat och bänkskiva i kvartsit
Foto på ett mellanstort funkis en-suite badrum, med möbel-liknande, röda skåp, en bidé, röd kakel, cementkakel, beige väggar, klinkergolv i porslin, ett nedsänkt handfat och bänkskiva i kvartsit
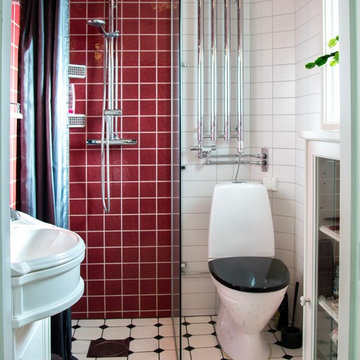
Sven "Lajan" Westerberg
Inspiration för små klassiska badrum med dusch, med en hörndusch, röd kakel, vit kakel, dusch med duschdraperi, vita skåp, en toalettstol med separat cisternkåpa och flerfärgat golv
Inspiration för små klassiska badrum med dusch, med en hörndusch, röd kakel, vit kakel, dusch med duschdraperi, vita skåp, en toalettstol med separat cisternkåpa och flerfärgat golv
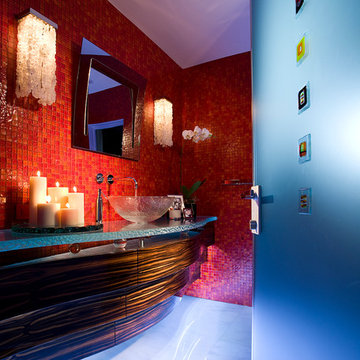
Powder bathroom is the one room in a house where not many rules apply. In this house, it is a vibrant example of transitional design.
As you enter thru frosted glass door decorated with colorful Venetian accents, you are immediately welcomed by vibrantly red walls reflecting softly in the white marble floor. The red mosaic creates a backdrop that sets the playful and elegant tone for this room, and it compliments perfectly with the floating, curvilinear black ebony vanity.
The entire powder room is designed with beauty and function in mind. Lets not be deceived here - it has all the necessities of a bathroom.
The three layers of this vanity give it an elegant and sculptural form while housing LED lighting and offering convenient and necessary storage in form of drawers. Special attention was paid to ensure uninterrupted pattern of the ebony veneer, maximizing its beauty. Furthermore, the weightless design of the vanity was accomplished by crowning it with a thick textured glass counter that sits a top of crystal spheres.
There are three lighting types in this bathroom, each addressing the specific function of this room: 1) recessed overhead LED lights used for general illumination, 2) soft warm light penetrating the rock crystal decorative sconces placed on each side of mirror to illuminate the face, 3) LED lighting under each layer of the vanity produces an elegant pattern at night and for use during entertaining.
Interior Design, Decorating & Project Management by Equilibrium Interior Design Inc
Photography by Craig Denis
735 foton på badrum, med röd kakel
5
