508 foton på badrum, med röda väggar
Sortera efter:
Budget
Sortera efter:Populärt i dag
61 - 80 av 508 foton
Artikel 1 av 3
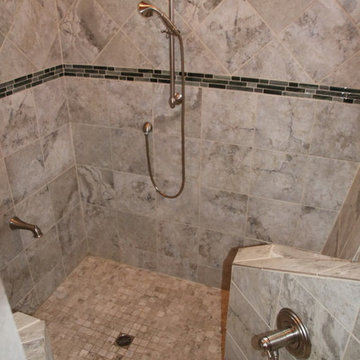
This part of the addition extended the master bath back 2'.
The crawl space was tall enough to create a sunken tub/ shower area that was 21" deep. The total shower was 6'x6'. Once the benches and the steps were in the base was about 4'x4'.
Schluter shower pan system was used including the special drain.
Photos by David Tyson
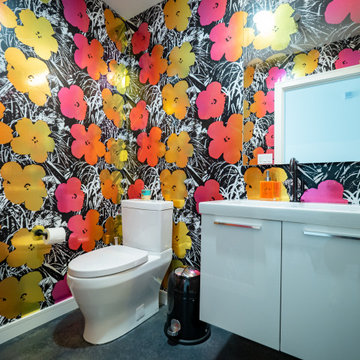
Modern inredning av ett mellanstort vit vitt toalett, med släta luckor, vita skåp, en toalettstol med hel cisternkåpa, röda väggar, betonggolv, ett integrerad handfat, bänkskiva i akrylsten och grått golv
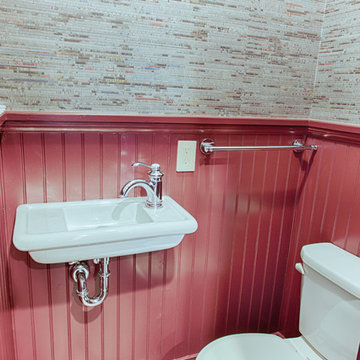
Photography by Alicia's Art, LLC
RUDLOFF Custom Builders, is a residential construction company that connects with clients early in the design phase to ensure every detail of your project is captured just as you imagined. RUDLOFF Custom Builders will create the project of your dreams that is executed by on-site project managers and skilled craftsman, while creating lifetime client relationships that are build on trust and integrity.
We are a full service, certified remodeling company that covers all of the Philadelphia suburban area including West Chester, Gladwynne, Malvern, Wayne, Haverford and more.
As a 6 time Best of Houzz winner, we look forward to working with you on your next project.
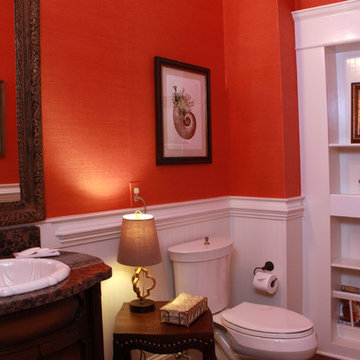
Bathroom with red Grasscloth wallpaper, wooden vanity with granite countertop, large mirror, white built-in shelves, and small wooden table.
Project designed by Atlanta interior design firm, Nandina Home & Design. Their Sandy Springs home decor showroom and design studio also serve Midtown, Buckhead, and outside the perimeter.
For more about Nandina Home & Design, click here: https://nandinahome.com/
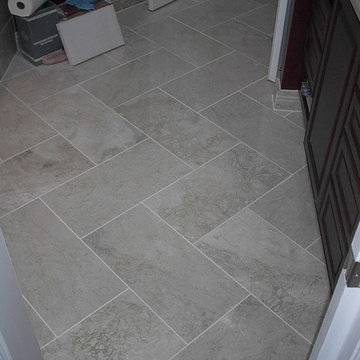
The Client needed to update & redesign their old bathroom into a better use of space. This photo shows the main floor area with the "Herringbone" pattern.
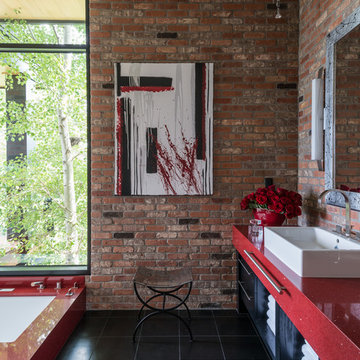
Audrey Hall
Inspiration för moderna en-suite badrum, med ett fristående handfat, släta luckor, röda skåp, ett undermonterat badkar, svart kakel, keramikplattor, klinkergolv i keramik och röda väggar
Inspiration för moderna en-suite badrum, med ett fristående handfat, släta luckor, röda skåp, ett undermonterat badkar, svart kakel, keramikplattor, klinkergolv i keramik och röda väggar
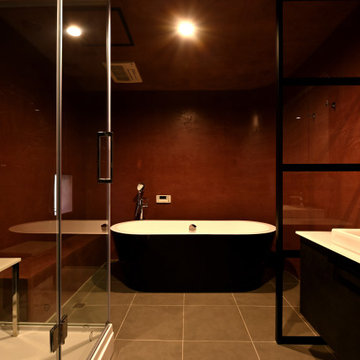
浴室は照明を少なくし、色味を少なくすることで落ち着いた雰囲気としている。
Foto på ett litet vit en-suite badrum, med släta luckor, vita skåp, ett fristående badkar, en hörndusch, röd kakel, röda väggar, klinkergolv i keramik, ett fristående handfat, bänkskiva i akrylsten, grått golv och dusch med gångjärnsdörr
Foto på ett litet vit en-suite badrum, med släta luckor, vita skåp, ett fristående badkar, en hörndusch, röd kakel, röda väggar, klinkergolv i keramik, ett fristående handfat, bänkskiva i akrylsten, grått golv och dusch med gångjärnsdörr
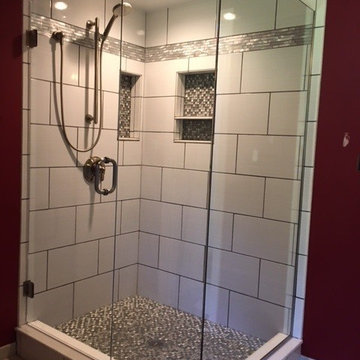
This frameless glass shower is installed for a builder in a new home in Central Massachusetts.
Exempel på ett mellanstort klassiskt en-suite badrum, med en dusch i en alkov, grå kakel, vit kakel, porslinskakel, röda väggar, klinkergolv i porslin, beiget golv och dusch med gångjärnsdörr
Exempel på ett mellanstort klassiskt en-suite badrum, med en dusch i en alkov, grå kakel, vit kakel, porslinskakel, röda väggar, klinkergolv i porslin, beiget golv och dusch med gångjärnsdörr
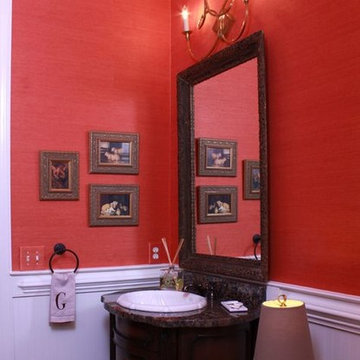
Powder room with red Grasscloth wallpaper, wooden vanity with granite countertop, large mirror, white built-in shelves, and small wooden table.
Home designed by Aiken interior design firm, Nandina Home & Design. They serve Augusta, GA, and Columbia and Lexington, South Carolina.
For more about Nandina Home & Design, click here: https://nandinahome.com/
To learn more about this project, click here: https://nandinahome.com/portfolio/family-equestrian-estate/
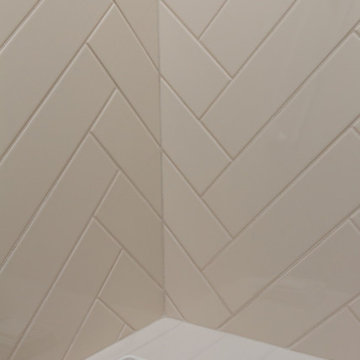
For this small cottage near Bush Park in Salem, we redesigned the kitchen, pantry and laundry room configuration to provide more efficient storage and workspace while keeping the integrity and historical accuracy of the home. In the bathroom we improved the skylight in the shower, installed custom glass doors and set the tile in a herringbone pattern to create an expansive feel that continues to reflect the home’s era. In addition to the kitchen and bathroom remodel, we updated the furnace, created a vibrant custom fireplace mantel in the living room, and rebuilt the front steps and porch overhang.
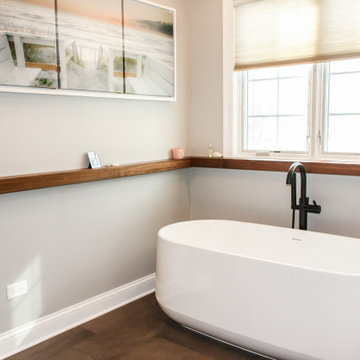
Exempel på ett stort industriellt brun brunt en-suite badrum, med skåp i shakerstil, skåp i slitet trä, ett fristående badkar, en kantlös dusch, en toalettstol med separat cisternkåpa, vit kakel, porslinskakel, röda väggar, klinkergolv i porslin, ett undermonterad handfat, brunt golv och dusch med gångjärnsdörr
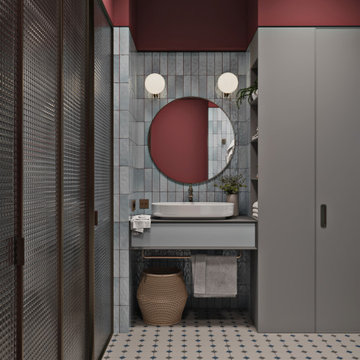
Мастер-санузел
Idéer för ett mellanstort eklektiskt grå badrum med dusch, med luckor med upphöjd panel, grå skåp, våtrum, en vägghängd toalettstol, flerfärgad kakel, keramikplattor, röda väggar, mosaikgolv, ett nedsänkt handfat, bänkskiva i kvarts, flerfärgat golv och dusch med gångjärnsdörr
Idéer för ett mellanstort eklektiskt grå badrum med dusch, med luckor med upphöjd panel, grå skåp, våtrum, en vägghängd toalettstol, flerfärgad kakel, keramikplattor, röda väggar, mosaikgolv, ett nedsänkt handfat, bänkskiva i kvarts, flerfärgat golv och dusch med gångjärnsdörr
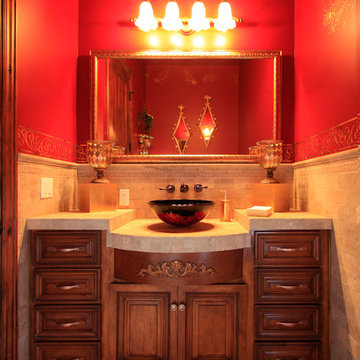
The red vessel sink sits a top a tumbled travertine counter top. The warm red walls complement the sink and add an element of surprise in this powder room. The walls are embellished by a gold leaf Modello design.
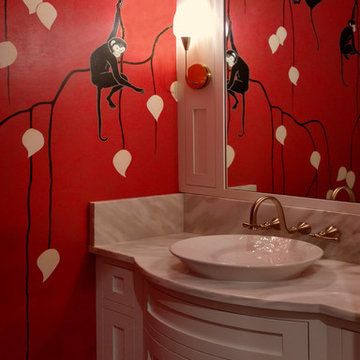
The client had seen wallpaper by DeGournay and liked the monkey concept but not the color, the size of the monkeys or how crowded the paper is with monkeys. Our company came in and provided her with individual monkeys each with their own personality, against a red background to her liking.
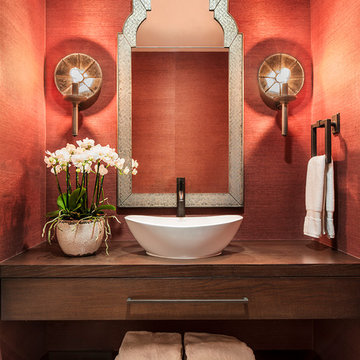
Drew Kelly Photography
Inspiration för ett mellanstort funkis badrum med dusch, med släta luckor, bruna skåp, en toalettstol med hel cisternkåpa, röda väggar, ljust trägolv, ett fristående handfat och träbänkskiva
Inspiration för ett mellanstort funkis badrum med dusch, med släta luckor, bruna skåp, en toalettstol med hel cisternkåpa, röda väggar, ljust trägolv, ett fristående handfat och träbänkskiva
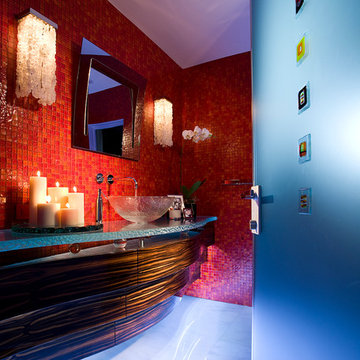
Powder bathroom is the one room in a house where not many rules apply. In this house, it is a vibrant example of transitional design.
As you enter thru frosted glass door decorated with colorful Venetian accents, you are immediately welcomed by vibrantly red walls reflecting softly in the white marble floor. The red mosaic creates a backdrop that sets the playful and elegant tone for this room, and it compliments perfectly with the floating, curvilinear black ebony vanity.
The entire powder room is designed with beauty and function in mind. Lets not be deceived here - it has all the necessities of a bathroom.
The three layers of this vanity give it an elegant and sculptural form while housing LED lighting and offering convenient and necessary storage in form of drawers. Special attention was paid to ensure uninterrupted pattern of the ebony veneer, maximizing its beauty. Furthermore, the weightless design of the vanity was accomplished by crowning it with a thick textured glass counter that sits a top of crystal spheres.
There are three lighting types in this bathroom, each addressing the specific function of this room: 1) recessed overhead LED lights used for general illumination, 2) soft warm light penetrating the rock crystal decorative sconces placed on each side of mirror to illuminate the face, 3) LED lighting under each layer of the vanity produces an elegant pattern at night and for use during entertaining.
Interior Design, Decorating & Project Management by Equilibrium Interior Design Inc
Photography by Craig Denis
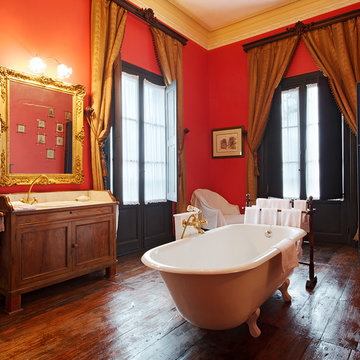
Cuarto de baño clásico con bañera central. Suelo de tarima antigua. © Joseba Bengoetxea
Exempel på ett mellanstort klassiskt badrum, med luckor med upphöjd panel, skåp i mörkt trä, ett badkar med tassar, en dusch/badkar-kombination, röda väggar, mörkt trägolv och ett nedsänkt handfat
Exempel på ett mellanstort klassiskt badrum, med luckor med upphöjd panel, skåp i mörkt trä, ett badkar med tassar, en dusch/badkar-kombination, röda väggar, mörkt trägolv och ett nedsänkt handfat
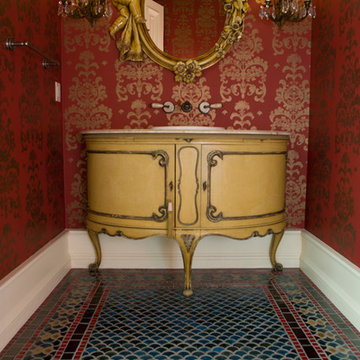
Foto på ett mellanstort funkis toalett, med grön kakel, blå kakel, röda väggar och klinkergolv i keramik
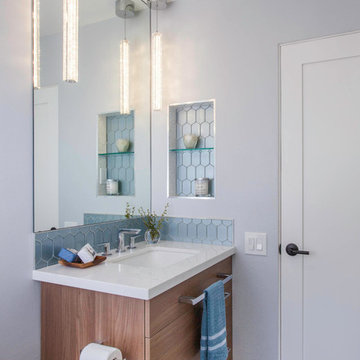
Inredning av ett klassiskt mellanstort vit vitt badrum för barn, med skåp i shakerstil, bruna skåp, ett badkar i en alkov, en dusch/badkar-kombination, en toalettstol med separat cisternkåpa, blå kakel, glaskakel, röda väggar, klinkergolv i porslin, ett undermonterad handfat, bänkskiva i kvarts, grått golv och dusch med duschdraperi
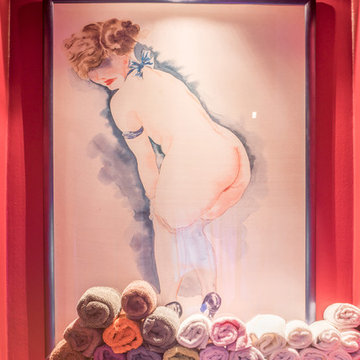
In der Gästetoilette hat man Freude: Farbton "Joy" von Anna von Mangoldt Farben... // Fotograf: Martin Gaissert, Köln
Idéer för eklektiska toaletter, med röda väggar och klinkergolv i keramik
Idéer för eklektiska toaletter, med röda väggar och klinkergolv i keramik
508 foton på badrum, med röda väggar
4
