1 056 foton på badrum, med rosa golv och turkost golv
Sortera efter:
Budget
Sortera efter:Populärt i dag
81 - 100 av 1 056 foton
Artikel 1 av 3
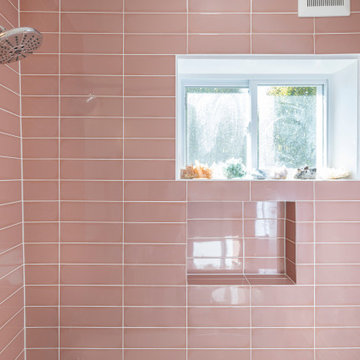
Inredning av ett 50 tals mellanstort badrum, med möbel-liknande, skåp i ljust trä, ett badkar i en alkov, en dusch i en alkov, en toalettstol med separat cisternkåpa, rosa kakel, porslinskakel, vita väggar, klinkergolv i porslin, ett integrerad handfat, rosa golv och med dusch som är öppen
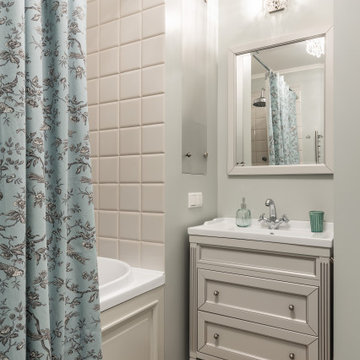
Foto på ett litet vintage en-suite badrum, med luckor med infälld panel, skåp i ljust trä, en dusch/badkar-kombination, en vägghängd toalettstol, vit kakel, keramikplattor, vita väggar, klinkergolv i keramik, ett nedsänkt handfat, turkost golv och dusch med duschdraperi
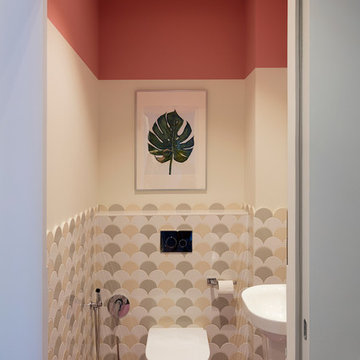
Idéer för att renovera ett funkis toalett, med en vägghängd toalettstol, rosa golv och flerfärgade väggar
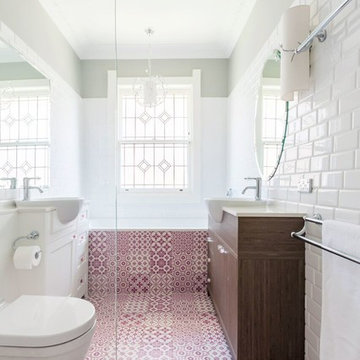
Idéer för att renovera ett litet funkis badrum för barn, med skåp i shakerstil, skåp i mellenmörkt trä, ett platsbyggt badkar, en vägghängd toalettstol, keramikplattor, vita väggar, klinkergolv i keramik, bänkskiva i kvarts, en hörndusch, vit kakel, ett integrerad handfat, rosa golv och dusch med gångjärnsdörr
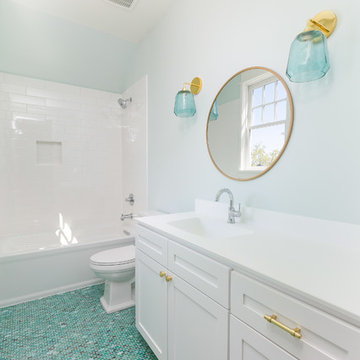
Patrick Brickman
Idéer för att renovera ett mellanstort lantligt vit vitt badrum, med gröna väggar, luckor med infälld panel, vita skåp, ett badkar i en alkov, en dusch/badkar-kombination, vit kakel, tunnelbanekakel, mosaikgolv, ett integrerad handfat, bänkskiva i kvarts, turkost golv och dusch med duschdraperi
Idéer för att renovera ett mellanstort lantligt vit vitt badrum, med gröna väggar, luckor med infälld panel, vita skåp, ett badkar i en alkov, en dusch/badkar-kombination, vit kakel, tunnelbanekakel, mosaikgolv, ett integrerad handfat, bänkskiva i kvarts, turkost golv och dusch med duschdraperi
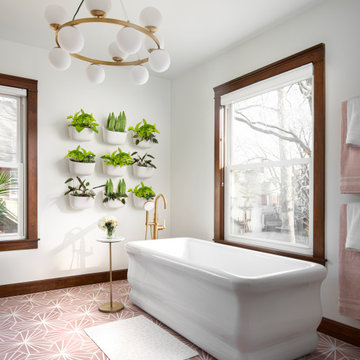
Inspiration för ett mellanstort eklektiskt badrum, med ett fristående badkar, vita väggar, klinkergolv i porslin och rosa golv
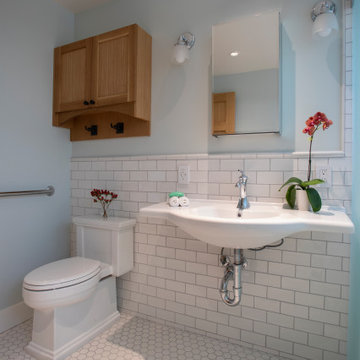
Inspiration för stora amerikanska badrum med dusch, med vita skåp, en kantlös dusch, vit kakel, tunnelbanekakel, klinkergolv i porslin, ett väggmonterat handfat, turkost golv och dusch med skjutdörr

Exempel på ett stort modernt badrum för barn, med släta luckor, vita skåp, en hörndusch, en vägghängd toalettstol, porslinskakel, flerfärgade väggar, klinkergolv i porslin, rosa golv och dusch med gångjärnsdörr
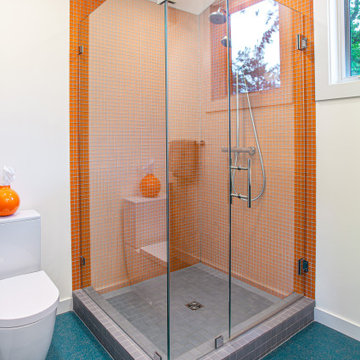
Idéer för mellanstora 60 tals turkost en-suite badrum, med släta luckor, grå skåp, en hörndusch, en toalettstol med hel cisternkåpa, grå kakel, keramikplattor, vita väggar, ett integrerad handfat, bänkskiva i akrylsten, turkost golv och dusch med gångjärnsdörr
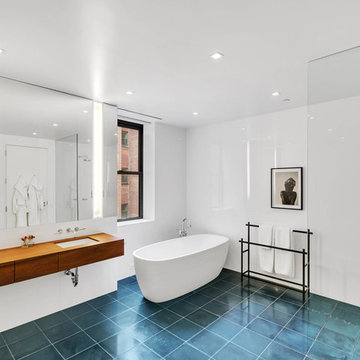
Inspiration för industriella brunt en-suite badrum, med släta luckor, skåp i mellenmörkt trä, ett fristående badkar, våtrum, vita väggar, ett undermonterad handfat, träbänkskiva, turkost golv och med dusch som är öppen
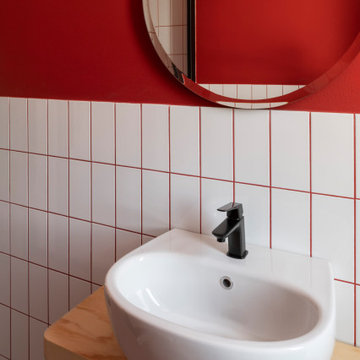
bagno con Piastrelle Vogue 10x20, fuga in rosso;
Modern inredning av ett mellanstort toalett, med öppna hyllor, skåp i ljust trä, en toalettstol med separat cisternkåpa, vit kakel, keramikplattor, röda väggar, klinkergolv i porslin, ett väggmonterat handfat, träbänkskiva och rosa golv
Modern inredning av ett mellanstort toalett, med öppna hyllor, skåp i ljust trä, en toalettstol med separat cisternkåpa, vit kakel, keramikplattor, röda väggar, klinkergolv i porslin, ett väggmonterat handfat, träbänkskiva och rosa golv
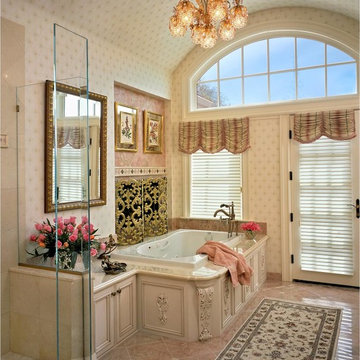
Idéer för att renovera ett mellanstort vintage en-suite badrum, med luckor med infälld panel, vita skåp, ett platsbyggt badkar, en kantlös dusch, rosa kakel, marmorbänkskiva, stenkakel, beige väggar, marmorgolv och rosa golv
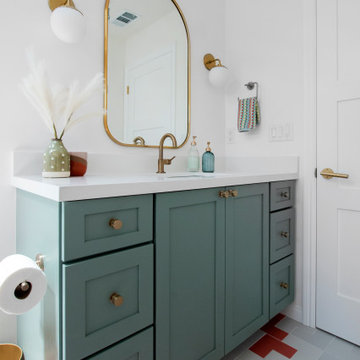
This project features a six-foot addition on the back of the home, allowing us to open up the kitchen and family room for this young and active family. These spaces were redesigned to accommodate a large open kitchen, featuring cabinets in a beautiful sage color, that opens onto the dining area and family room. Natural stone countertops add texture to the space without dominating the room.
The powder room footprint stayed the same, but new cabinetry, mirrors, and fixtures compliment the bold wallpaper, making this space surprising and fun, like a piece of statement jewelry in the middle of the home.
The kid's bathroom is youthful while still being able to age with the children. An ombre pink and white floor tile is complimented by a greenish/blue vanity and a coordinating shower niche accent tile. White walls and gold fixtures complete the space.
The primary bathroom is more sophisticated but still colorful and full of life. The wood-style chevron floor tiles anchor the room while more light and airy tones of white, blue, and cream finish the rest of the space. The freestanding tub and large shower make this the perfect retreat after a long day.
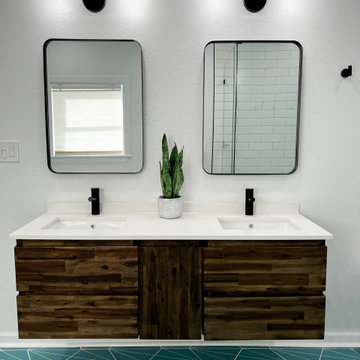
This beautiful master bathroom remodel was so much fun to do! The original bathroom had an enclosed space for the toilet that we removed to open up the space. We upgraded the shower, bathtub, vanity, and floor. Adding lights in the ceiling and a fresh coat of paint really helped brighten up the space. With black accents throughout, this bathroom really stands out.
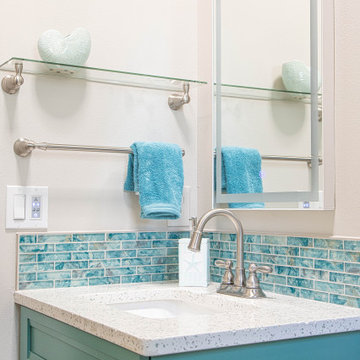
Countertop: Curava | Seaglass and Quartz | Color: Element
Cabinet: J&J Exclusive Amish Kemp Cabinetry | Color: Surf Green
Hardware: Top Knobs | Modern Metro | Brushed Nickel

Our Austin studio decided to go bold with this project by ensuring that each space had a unique identity in the Mid-Century Modern style bathroom, butler's pantry, and mudroom. We covered the bathroom walls and flooring with stylish beige and yellow tile that was cleverly installed to look like two different patterns. The mint cabinet and pink vanity reflect the mid-century color palette. The stylish knobs and fittings add an extra splash of fun to the bathroom.
The butler's pantry is located right behind the kitchen and serves multiple functions like storage, a study area, and a bar. We went with a moody blue color for the cabinets and included a raw wood open shelf to give depth and warmth to the space. We went with some gorgeous artistic tiles that create a bold, intriguing look in the space.
In the mudroom, we used siding materials to create a shiplap effect to create warmth and texture – a homage to the classic Mid-Century Modern design. We used the same blue from the butler's pantry to create a cohesive effect. The large mint cabinets add a lighter touch to the space.
---
Project designed by the Atomic Ranch featured modern designers at Breathe Design Studio. From their Austin design studio, they serve an eclectic and accomplished nationwide clientele including in Palm Springs, LA, and the San Francisco Bay Area.
For more about Breathe Design Studio, see here: https://www.breathedesignstudio.com/
To learn more about this project, see here: https://www.breathedesignstudio.com/atomic-ranch
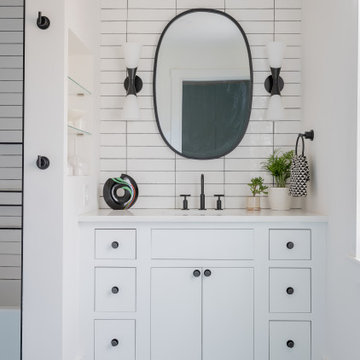
Inspiration för ett mellanstort vintage vit vitt badrum för barn, med luckor med infälld panel, vita skåp, ett badkar i en alkov, en dusch/badkar-kombination, en toalettstol med separat cisternkåpa, vit kakel, keramikplattor, vita väggar, klinkergolv i keramik, ett undermonterad handfat, bänkskiva i kvarts, turkost golv och dusch med duschdraperi
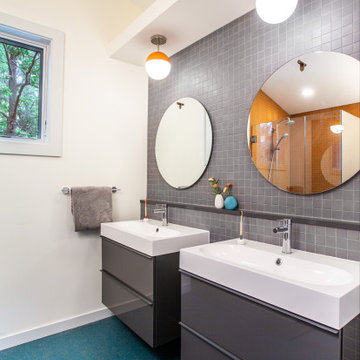
Idéer för att renovera ett mellanstort retro turkos turkost en-suite badrum, med släta luckor, grå skåp, en hörndusch, en toalettstol med hel cisternkåpa, grå kakel, keramikplattor, vita väggar, ett integrerad handfat, bänkskiva i akrylsten, turkost golv och dusch med gångjärnsdörr
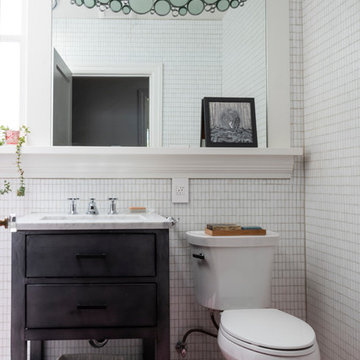
Inspiration för ett vintage vit vitt badrum, med släta luckor, svarta skåp, en toalettstol med separat cisternkåpa, vit kakel, mosaik, vita väggar, ett undermonterad handfat och rosa golv
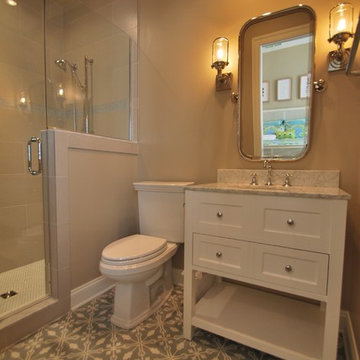
Rehoboth Beach, Delaware guest bath with teal concrete tile floor by Michael Molesky. White open vanity with carrara marble top. Linen ceramic shower walls. Beige walls.
1 056 foton på badrum, med rosa golv och turkost golv
5
