17 277 foton på badrum, med rosa kakel och svart och vit kakel
Sortera efter:
Budget
Sortera efter:Populärt i dag
201 - 220 av 17 277 foton
Artikel 1 av 3

FLOOR TILE: Artisan "Winchester in Charcoal Ask 200x200 (Beaumont Tiles) WALL TILES: RAL-9016 White Matt 300x100 & RAL-0001500 Black Matt (Italia Ceramics) VANITY: Thermolaminate - Oberon/Emo Profile in Black Matt (Custom) BENCHTOP: 20mm Solid Surface in Rain Cloud (Corian) BATH: Decina Shenseki Rect Bath 1400 (Routleys)
MIRROR / KNOBS / TAPWARE / WALL LIGHTS - Client Supplied. Phil Handforth Architectural Photography

MASTER BATH
Exempel på ett industriellt en-suite badrum, med en hörndusch, svart och vit kakel, tunnelbanekakel, vita väggar, mellanmörkt trägolv och ett undermonterad handfat
Exempel på ett industriellt en-suite badrum, med en hörndusch, svart och vit kakel, tunnelbanekakel, vita väggar, mellanmörkt trägolv och ett undermonterad handfat

This remodel went from a tiny story-and-a-half Cape Cod, to a charming full two-story home. A second full bath on the upper level with a double vanity provides a perfect place for two growing children to get ready in the morning. The walls are painted in Silvery Moon 1604 by Benjamin Moore.
Space Plans, Building Design, Interior & Exterior Finishes by Anchor Builders. Photography by Alyssa Lee Photography.
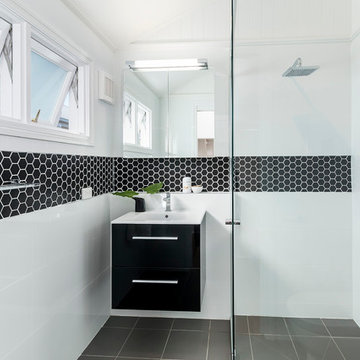
Bild på ett litet funkis badrum med dusch, med släta luckor, svarta skåp, en kantlös dusch, vita väggar, klinkergolv i keramik och svart och vit kakel
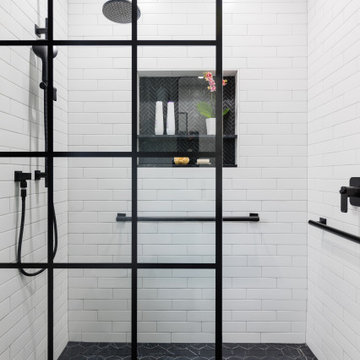
This tiny bathroom wanted accessibility for living in a forever home. French Noir styling perfectly fit this 1930's home with modern touches like curved corners on the mirrored medicine cabinet, black grid framing on the shower glass, and an adjustable hand shower on the same bar as the rain shower head. The biggest challenges were finding a sink with some countertop space that would meet code clearance requirements to the corner of the closet in the adjacent room.

Bathrom design
Foto på ett stort vintage badrum för barn, med släta luckor, beige skåp, ett fristående badkar, en öppen dusch, rosa kakel, rosa väggar, mellanmörkt trägolv och ett integrerad handfat
Foto på ett stort vintage badrum för barn, med släta luckor, beige skåp, ett fristående badkar, en öppen dusch, rosa kakel, rosa väggar, mellanmörkt trägolv och ett integrerad handfat
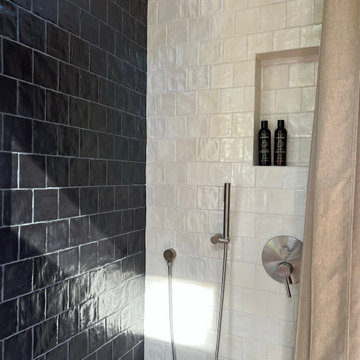
This Paradise Model ATU is extra tall and grand! As you would in you have a couch for lounging, a 6 drawer dresser for clothing, and a seating area and closet that mirrors the kitchen. Quartz countertops waterfall over the side of the cabinets encasing them in stone. The custom kitchen cabinetry is sealed in a clear coat keeping the wood tone light. Black hardware accents with contrast to the light wood. A main-floor bedroom- no crawling in and out of bed. The wallpaper was an owner request; what do you think of their choice?
The bathroom has natural edge Hawaiian mango wood slabs spanning the length of the bump-out: the vanity countertop and the shelf beneath. The entire bump-out-side wall is tiled floor to ceiling with a diamond print pattern. The shower follows the high contrast trend with one white wall and one black wall in matching square pearl finish. The warmth of the terra cotta floor adds earthy warmth that gives life to the wood. 3 wall lights hang down illuminating the vanity, though durning the day, you likely wont need it with the natural light shining in from two perfect angled long windows.
This Paradise model was way customized. The biggest alterations were to remove the loft altogether and have one consistent roofline throughout. We were able to make the kitchen windows a bit taller because there was no loft we had to stay below over the kitchen. This ATU was perfect for an extra tall person. After editing out a loft, we had these big interior walls to work with and although we always have the high-up octagon windows on the interior walls to keep thing light and the flow coming through, we took it a step (or should I say foot) further and made the french pocket doors extra tall. This also made the shower wall tile and shower head extra tall. We added another ceiling fan above the kitchen and when all of those awning windows are opened up, all the hot air goes right up and out.

The addition houses a new master suite that includes this moody spa-like bathroom.
Contractor: Momentum Construction LLC
Photographer: Laura McCaffery Photography
Interior Design: Studio Z Architecture
Interior Decorating: Sarah Finnane Design

Idéer för stora funkis grått en-suite badrum, med släta luckor, skåp i mörkt trä, ett fristående badkar, en dubbeldusch, en vägghängd toalettstol, svart och vit kakel, porslinskakel, svarta väggar, klinkergolv i porslin, ett fristående handfat, granitbänkskiva, svart golv och dusch med gångjärnsdörr
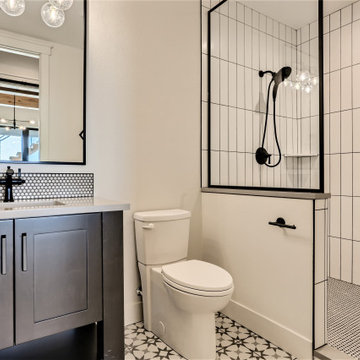
Idéer för ett mellanstort lantligt vit badrum med dusch, med skåp i shakerstil, svarta skåp, en dusch i en alkov, en toalettstol med hel cisternkåpa, svart och vit kakel, keramikplattor, vita väggar, klinkergolv i porslin, ett undermonterad handfat, bänkskiva i kvartsit, flerfärgat golv och med dusch som är öppen

Our Princeton architects designed this spacious shower and made room for a freestanding soaking tub as well in a space which previously featured a built-in jacuzzi bath. The floor and walls of the shower feature La Marca Polished Statuario Nuovo, a porcelain tile with the look and feel of marble. The new vanity is by Greenfield Cabinetry in Benjamin Moore Polaris Blue.

Inspiration för små eklektiska grått badrum med dusch, med skåp i shakerstil, skåp i mörkt trä, en toalettstol med separat cisternkåpa, rosa kakel, keramikplattor, rosa väggar, betonggolv, ett undermonterad handfat, bänkskiva i kvarts, grått golv, dusch med gångjärnsdörr och en dusch i en alkov

This plaster pink cloakroom was previously a dusty broom cupboard. We kept part of the wall unplastered to add interest and recall the history of the room.
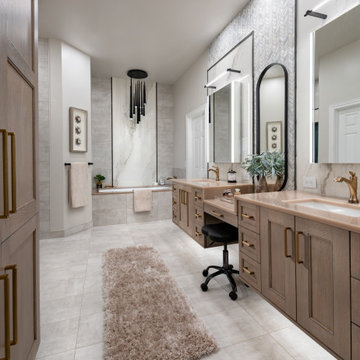
This incredible design + build remodel completely transformed this from a builders basic master bath to a destination spa! Floating vanity with dressing area, large format tiles behind the luxurious bath, walk in curbless shower with linear drain. This bathroom is truly fit for relaxing in luxurious comfort.
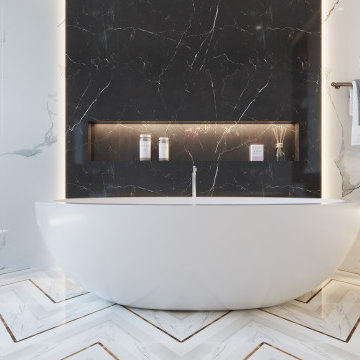
The deep and generous measurements of the Mirovia freestanding soaker tub makes for the ultimate bathing experience for two people.
Its beautiful curves and comfortable design creates an ideal private retreat after a long day.
Available in our proprietary InspireStone™ stone composite material or solid surface. Our finishes are soft to the touch and retain the heat of the water for a longer more enjoyable soak.

Upgraded an old bathroom with little storage space to a modern and sleek space.
The owners didn't use the bathtub, so we replaced it with a beautiful shower, and where there was a shower before we provided a built-in shelving unit.
The overall theme of the bathroom is white and black, however I've incorporated warmer tones in the wood to make the space more welcoming and cozy while still looking modern.

This project involved 2 bathrooms, one in front of the other. Both needed facelifts and more space. We ended up moving the wall to the right out to give the space (see the before photos!) This is the kids' bathroom, so we amped up the graphics and fun with a bold, but classic, floor tile; a blue vanity; mixed finishes; matte black plumbing fixtures; and pops of red and yellow.

Idéer för att renovera ett mellanstort lantligt vit vitt en-suite badrum, med skåp i shakerstil, grå skåp, ett fristående badkar, en hörndusch, en toalettstol med separat cisternkåpa, svart och vit kakel, porslinskakel, grå väggar, klinkergolv i porslin, ett undermonterad handfat, bänkskiva i kvarts, flerfärgat golv och dusch med gångjärnsdörr
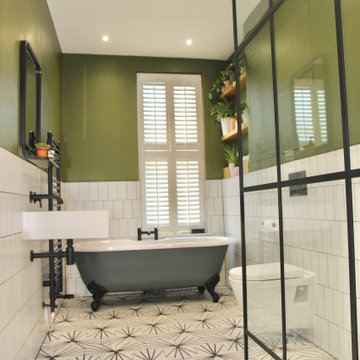
An out-of-date family bathroom, transformed into a beautiful, eye-catching space; with clean lines and stunning colours.
Inredning av ett modernt badrum för barn, med ett fristående badkar, en öppen dusch, en vägghängd toalettstol, svart och vit kakel, gröna väggar, klinkergolv i keramik, ett väggmonterat handfat, vitt golv och med dusch som är öppen
Inredning av ett modernt badrum för barn, med ett fristående badkar, en öppen dusch, en vägghängd toalettstol, svart och vit kakel, gröna väggar, klinkergolv i keramik, ett väggmonterat handfat, vitt golv och med dusch som är öppen

Inredning av ett klassiskt mellanstort grå grått badrum för barn, med släta luckor, skåp i mörkt trä, ett badkar i en alkov, en dusch i en alkov, rosa kakel, keramikplattor, vita väggar, cementgolv, ett undermonterad handfat, bänkskiva i kvartsit, vitt golv och dusch med skjutdörr
17 277 foton på badrum, med rosa kakel och svart och vit kakel
11
