743 foton på badrum, med rosa väggar och dusch med gångjärnsdörr
Sortera efter:
Budget
Sortera efter:Populärt i dag
61 - 80 av 743 foton
Artikel 1 av 3
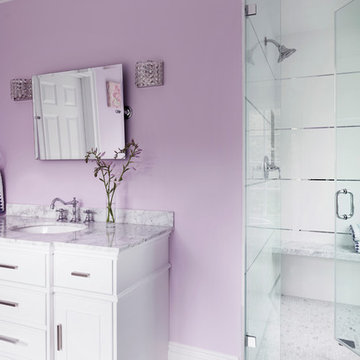
Inredning av ett klassiskt mellanstort badrum för barn, med vita skåp, ett fristående badkar, en toalettstol med separat cisternkåpa, vit kakel, marmorkakel, rosa väggar, mosaikgolv, ett undermonterad handfat, marmorbänkskiva, vitt golv, dusch med gångjärnsdörr och en dusch i en alkov
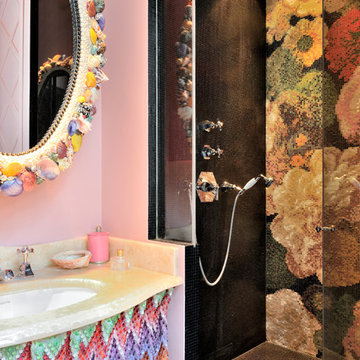
Frenchie Cristogatin
Inredning av ett eklektiskt beige beige badrum med dusch, med en dusch i en alkov, rosa väggar, ett undermonterad handfat och dusch med gångjärnsdörr
Inredning av ett eklektiskt beige beige badrum med dusch, med en dusch i en alkov, rosa väggar, ett undermonterad handfat och dusch med gångjärnsdörr

A primary bathroom with transitional architecture, wainscot paneling, a fresh rose paint color and a new freestanding tub and black shower door are a feast for the eyes.
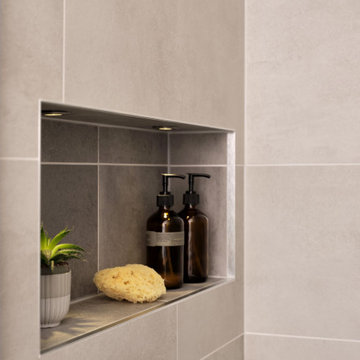
Master bedroom en-suite
Foto på ett litet funkis grå en-suite badrum, med släta luckor, grå skåp, en dusch i en alkov, grå kakel, porslinskakel, rosa väggar, klinkergolv i porslin, ett väggmonterat handfat, kaklad bänkskiva, grått golv och dusch med gångjärnsdörr
Foto på ett litet funkis grå en-suite badrum, med släta luckor, grå skåp, en dusch i en alkov, grå kakel, porslinskakel, rosa väggar, klinkergolv i porslin, ett väggmonterat handfat, kaklad bänkskiva, grått golv och dusch med gångjärnsdörr
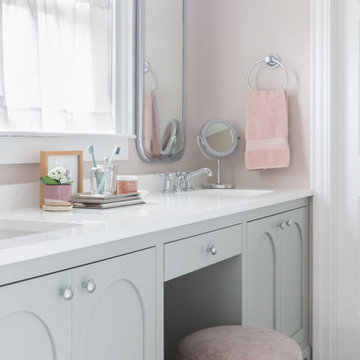
Inspiration för mellanstora klassiska vitt badrum för barn, med luckor med infälld panel, grå skåp, ett badkar i en alkov, en dusch/badkar-kombination, en toalettstol med separat cisternkåpa, vit kakel, keramikplattor, rosa väggar, marmorgolv, ett undermonterad handfat, bänkskiva i kvarts, flerfärgat golv och dusch med gångjärnsdörr
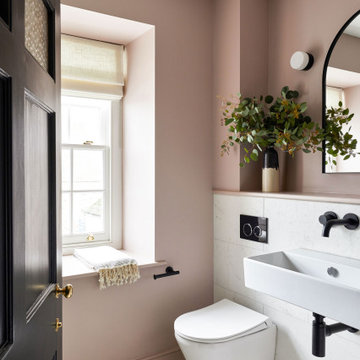
A grade II listed Georgian property in Pembrokeshire with a contemporary and colourful interior.
Idéer för att renovera ett mellanstort badrum för barn, med en dusch i en alkov, flerfärgad kakel, keramikplattor, rosa väggar, klinkergolv i porslin, ett väggmonterat handfat, vitt golv och dusch med gångjärnsdörr
Idéer för att renovera ett mellanstort badrum för barn, med en dusch i en alkov, flerfärgad kakel, keramikplattor, rosa väggar, klinkergolv i porslin, ett väggmonterat handfat, vitt golv och dusch med gångjärnsdörr
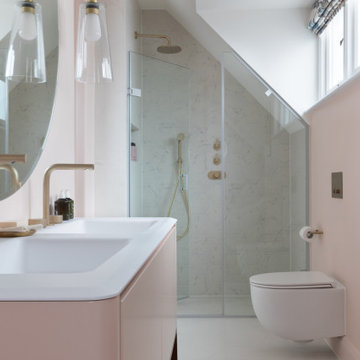
This master en-suite is accessed via a few steps from the bedroom, so the perspective on the space was a tricky one when it came to design. With lots of natural light, the brief was to keep the space fresh and clean, but also relaxing and sumptuous. Previously, the space was fragmented and was in need of a cohesive design. By placing the shower in the eaves at one end and the bath at the other, it gave a sense of balance and flow to the space. This is truly a beautiful space that feels calm and collected when you walk in – the perfect antidote to the hustle and bustle of modern life.
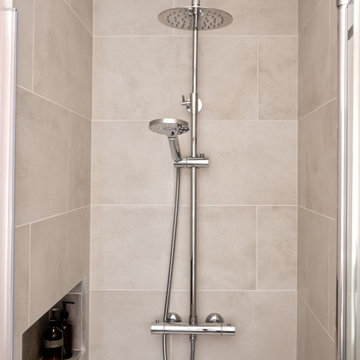
Master bedroom en-suite
Inspiration för små moderna grått en-suite badrum, med släta luckor, grå skåp, en dusch i en alkov, grå kakel, porslinskakel, rosa väggar, klinkergolv i porslin, ett väggmonterat handfat, kaklad bänkskiva, grått golv och dusch med gångjärnsdörr
Inspiration för små moderna grått en-suite badrum, med släta luckor, grå skåp, en dusch i en alkov, grå kakel, porslinskakel, rosa väggar, klinkergolv i porslin, ett väggmonterat handfat, kaklad bänkskiva, grått golv och dusch med gångjärnsdörr

The Holloway blends the recent revival of mid-century aesthetics with the timelessness of a country farmhouse. Each façade features playfully arranged windows tucked under steeply pitched gables. Natural wood lapped siding emphasizes this homes more modern elements, while classic white board & batten covers the core of this house. A rustic stone water table wraps around the base and contours down into the rear view-out terrace.
Inside, a wide hallway connects the foyer to the den and living spaces through smooth case-less openings. Featuring a grey stone fireplace, tall windows, and vaulted wood ceiling, the living room bridges between the kitchen and den. The kitchen picks up some mid-century through the use of flat-faced upper and lower cabinets with chrome pulls. Richly toned wood chairs and table cap off the dining room, which is surrounded by windows on three sides. The grand staircase, to the left, is viewable from the outside through a set of giant casement windows on the upper landing. A spacious master suite is situated off of this upper landing. Featuring separate closets, a tiled bath with tub and shower, this suite has a perfect view out to the rear yard through the bedroom's rear windows. All the way upstairs, and to the right of the staircase, is four separate bedrooms. Downstairs, under the master suite, is a gymnasium. This gymnasium is connected to the outdoors through an overhead door and is perfect for athletic activities or storing a boat during cold months. The lower level also features a living room with a view out windows and a private guest suite.
Architect: Visbeen Architects
Photographer: Ashley Avila Photography
Builder: AVB Inc.
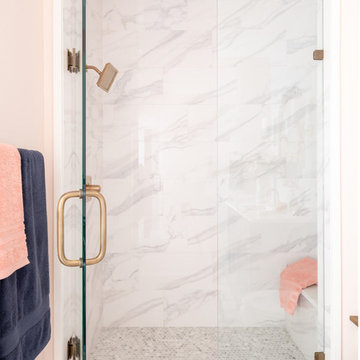
Michael Hunter Photography
This little guest bathroom is a favorite amongst our social following with its vertically laid glass subway tile and blush pink walls. The navy and pinks complement each other well and the brass pulls stand out on the free-standing vanity. The gold leaf oval mirror is a show-stopper.
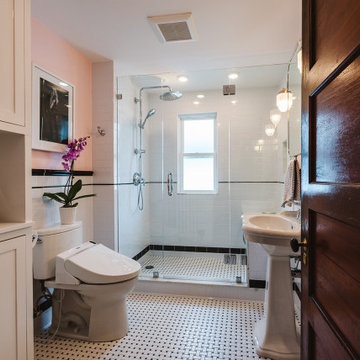
Dorchester, MA -- “Deco Primary Bath and Attic Guest Bath” Design Services and Construction. A dated primary bath was re-imagined to reflect the homeowners love for their period home. The addition of an attic bath turned a dark storage space into charming guest quarters. A stunning transformation.
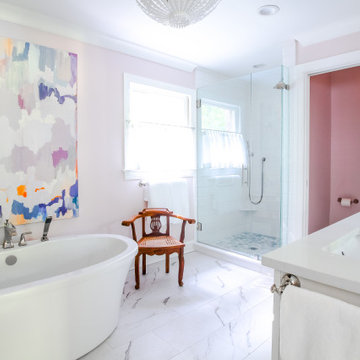
This delightful bathroom features Benjamin Moore's 2020 color of the year "First Light". This bathroom feels like a dream.
Idéer för ett mellanstort eklektiskt vit en-suite badrum, med skåp i shakerstil, vita skåp, ett fristående badkar, en hörndusch, vit kakel, keramikplattor, rosa väggar, ett undermonterad handfat, bänkskiva i kvarts och dusch med gångjärnsdörr
Idéer för ett mellanstort eklektiskt vit en-suite badrum, med skåp i shakerstil, vita skåp, ett fristående badkar, en hörndusch, vit kakel, keramikplattor, rosa väggar, ett undermonterad handfat, bänkskiva i kvarts och dusch med gångjärnsdörr

Builder: AVB Inc.
Interior Design: Vision Interiors by Visbeen
Photographer: Ashley Avila Photography
The Holloway blends the recent revival of mid-century aesthetics with the timelessness of a country farmhouse. Each façade features playfully arranged windows tucked under steeply pitched gables. Natural wood lapped siding emphasizes this homes more modern elements, while classic white board & batten covers the core of this house. A rustic stone water table wraps around the base and contours down into the rear view-out terrace.
Inside, a wide hallway connects the foyer to the den and living spaces through smooth case-less openings. Featuring a grey stone fireplace, tall windows, and vaulted wood ceiling, the living room bridges between the kitchen and den. The kitchen picks up some mid-century through the use of flat-faced upper and lower cabinets with chrome pulls. Richly toned wood chairs and table cap off the dining room, which is surrounded by windows on three sides. The grand staircase, to the left, is viewable from the outside through a set of giant casement windows on the upper landing. A spacious master suite is situated off of this upper landing. Featuring separate closets, a tiled bath with tub and shower, this suite has a perfect view out to the rear yard through the bedrooms rear windows. All the way upstairs, and to the right of the staircase, is four separate bedrooms. Downstairs, under the master suite, is a gymnasium. This gymnasium is connected to the outdoors through an overhead door and is perfect for athletic activities or storing a boat during cold months. The lower level also features a living room with view out windows and a private guest suite.
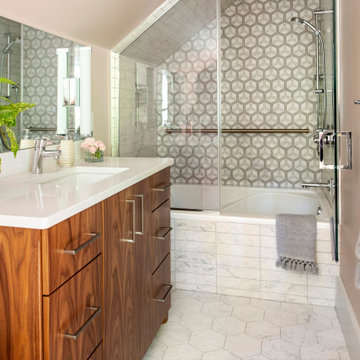
Inspiration för ett litet vintage vit vitt en-suite badrum, med släta luckor, skåp i mellenmörkt trä, ett platsbyggt badkar, en dusch/badkar-kombination, en toalettstol med hel cisternkåpa, keramikplattor, rosa väggar, klinkergolv i porslin, ett undermonterad handfat, bänkskiva i kvartsit, vitt golv och dusch med gångjärnsdörr

Separate master bathroom for her off the master bedroom. Vanity, makeup table, freestanding soaking tub, heated floor, and pink wide plank shiplap walls.
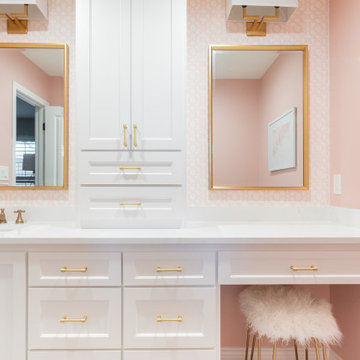
Beautiful pink and white bathroom for a sweet little girl!
Inspiration för mellanstora klassiska vitt badrum för barn, med skåp i shakerstil, vita skåp, ett platsbyggt badkar, en dusch/badkar-kombination, en toalettstol med separat cisternkåpa, vit kakel, tunnelbanekakel, rosa väggar, klinkergolv i porslin, ett undermonterad handfat, bänkskiva i kvarts, grått golv och dusch med gångjärnsdörr
Inspiration för mellanstora klassiska vitt badrum för barn, med skåp i shakerstil, vita skåp, ett platsbyggt badkar, en dusch/badkar-kombination, en toalettstol med separat cisternkåpa, vit kakel, tunnelbanekakel, rosa väggar, klinkergolv i porslin, ett undermonterad handfat, bänkskiva i kvarts, grått golv och dusch med gångjärnsdörr
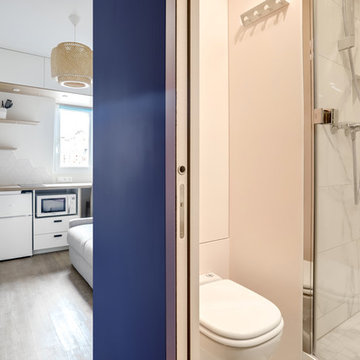
Inspiration för ett litet badrum med dusch, med luckor med profilerade fronter, beige skåp, en kantlös dusch, en vägghängd toalettstol, grå kakel, marmorkakel, rosa väggar, marmorgolv, ett fristående handfat, grått golv och dusch med gångjärnsdörr
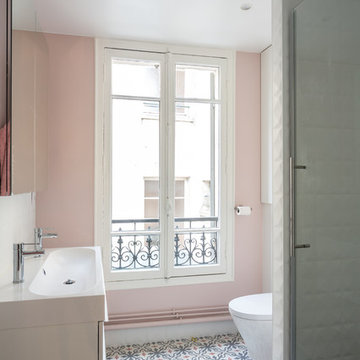
Une maison de ville comme on les aime : généreuse et conviviale. Elle étonne le visiteur par sa force de caractère, vite adoucie par quelques touches de pastel qui ponctuent l’espace. Le parquet a été entièrement restauré et certaines portions de type versaillais ont retrouvé leur éclat d’antan. Des rangements malins se logent ici et là tandis que le carrelage graphique des salles d’eau garantit un réveil revigorant.
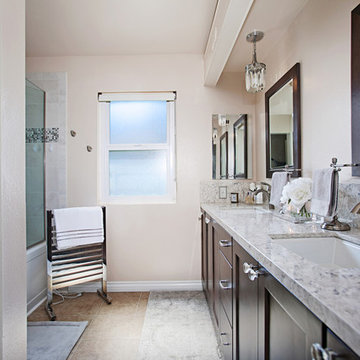
A transformation of a Carmel Mountain Ranch bathroom complete with quartz countertops, cherry cabinets and a feminine touch.
Inspiration för ett vintage en-suite badrum, med rosa väggar, skåp i shakerstil, bruna skåp, ett badkar i en alkov, en dusch/badkar-kombination, flerfärgad kakel, keramikplattor, klinkergolv i keramik, ett undermonterad handfat, bänkskiva i kvarts, flerfärgat golv och dusch med gångjärnsdörr
Inspiration för ett vintage en-suite badrum, med rosa väggar, skåp i shakerstil, bruna skåp, ett badkar i en alkov, en dusch/badkar-kombination, flerfärgad kakel, keramikplattor, klinkergolv i keramik, ett undermonterad handfat, bänkskiva i kvarts, flerfärgat golv och dusch med gångjärnsdörr

Inredning av ett eklektiskt litet grå grått badrum med dusch, med skåp i shakerstil, skåp i mörkt trä, en toalettstol med separat cisternkåpa, rosa kakel, keramikplattor, rosa väggar, betonggolv, ett undermonterad handfat, bänkskiva i kvarts, grått golv, dusch med gångjärnsdörr och en dusch i en alkov
743 foton på badrum, med rosa väggar och dusch med gångjärnsdörr
4
