70 foton på badrum, med skåp i ljust trä och bänkskiva i terrazo
Sortera efter:
Budget
Sortera efter:Populärt i dag
41 - 60 av 70 foton
Artikel 1 av 3
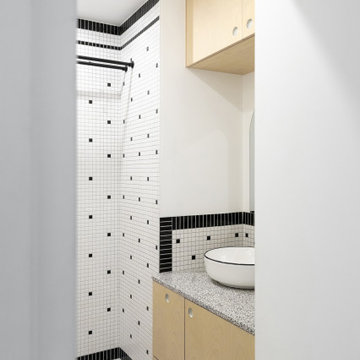
Idéer för ett litet modernt grå en-suite badrum, med luckor med profilerade fronter, skåp i ljust trä, en öppen dusch, vit kakel, mosaik, vita väggar, mosaikgolv, ett nedsänkt handfat, bänkskiva i terrazo, vitt golv och med dusch som är öppen
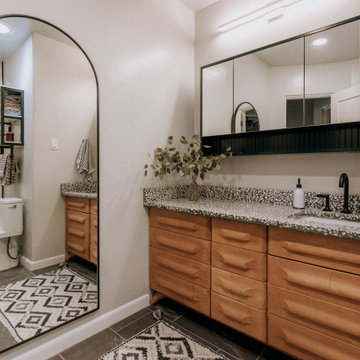
Revive a cramped hall bathroom into a midcentury modern space with contemporary influences.
Inspiration för ett litet retro flerfärgad flerfärgat badrum med dusch, med möbel-liknande, skåp i ljust trä, en kantlös dusch, en toalettstol med hel cisternkåpa, vit kakel, porslinskakel, vita väggar, klinkergolv i keramik, ett undermonterad handfat, bänkskiva i terrazo, grått golv och med dusch som är öppen
Inspiration för ett litet retro flerfärgad flerfärgat badrum med dusch, med möbel-liknande, skåp i ljust trä, en kantlös dusch, en toalettstol med hel cisternkåpa, vit kakel, porslinskakel, vita väggar, klinkergolv i keramik, ett undermonterad handfat, bänkskiva i terrazo, grått golv och med dusch som är öppen
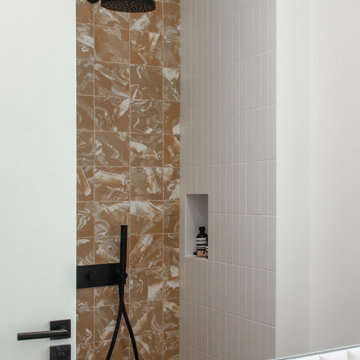
conception agence Épicène
photos Bertrand Fompeyrine
Inspiration för små nordiska beige badrum med dusch, med skåp i ljust trä, en kantlös dusch, en vägghängd toalettstol, beige kakel, keramikplattor, vita väggar, klinkergolv i keramik, ett nedsänkt handfat, bänkskiva i terrazo och brunt golv
Inspiration för små nordiska beige badrum med dusch, med skåp i ljust trä, en kantlös dusch, en vägghängd toalettstol, beige kakel, keramikplattor, vita väggar, klinkergolv i keramik, ett nedsänkt handfat, bänkskiva i terrazo och brunt golv
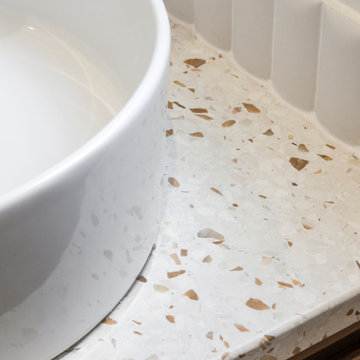
conception agence Épicène
photos Bertrand Fompeyrine
Idéer för att renovera ett litet nordiskt beige beige badrum med dusch, med skåp i ljust trä, en kantlös dusch, en vägghängd toalettstol, beige kakel, keramikplattor, vita väggar, klinkergolv i keramik, ett nedsänkt handfat, bänkskiva i terrazo och brunt golv
Idéer för att renovera ett litet nordiskt beige beige badrum med dusch, med skåp i ljust trä, en kantlös dusch, en vägghängd toalettstol, beige kakel, keramikplattor, vita väggar, klinkergolv i keramik, ett nedsänkt handfat, bänkskiva i terrazo och brunt golv

DESPUÉS: Se sustituyó la bañera por una práctica y cómoda ducha con una hornacina. Los azulejos estampados y 3D le dan un poco de energía y color a este nuevo espacio en blanco y negro.
El baño principal es uno de los espacios más logrados. No fue fácil decantarse por un diseño en blanco y negro, pero por tratarse de un espacio amplio, con luz natural, y no ha resultado tan atrevido. Fue clave combinarlo con una hornacina y una mampara con perfilería negra.
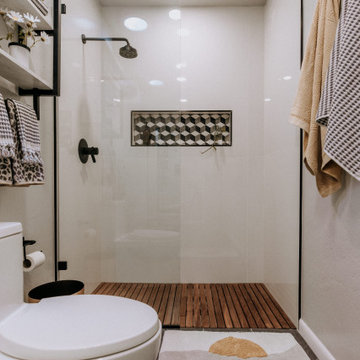
Revive a cramped hall bathroom into a midcentury modern space with contemporary influences.
Idéer för små 60 tals flerfärgat badrum med dusch, med möbel-liknande, skåp i ljust trä, en kantlös dusch, en toalettstol med hel cisternkåpa, vit kakel, porslinskakel, vita väggar, klinkergolv i keramik, ett undermonterad handfat, bänkskiva i terrazo, grått golv och med dusch som är öppen
Idéer för små 60 tals flerfärgat badrum med dusch, med möbel-liknande, skåp i ljust trä, en kantlös dusch, en toalettstol med hel cisternkåpa, vit kakel, porslinskakel, vita väggar, klinkergolv i keramik, ett undermonterad handfat, bänkskiva i terrazo, grått golv och med dusch som är öppen
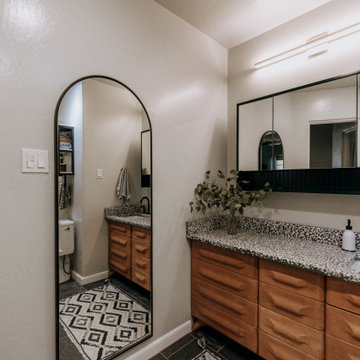
Revive a cramped hall bathroom into a midcentury modern space with contemporary influences.
Inspiration för små retro flerfärgat badrum med dusch, med möbel-liknande, skåp i ljust trä, en kantlös dusch, en toalettstol med hel cisternkåpa, vit kakel, porslinskakel, vita väggar, klinkergolv i keramik, ett undermonterad handfat, bänkskiva i terrazo, grått golv och med dusch som är öppen
Inspiration för små retro flerfärgat badrum med dusch, med möbel-liknande, skåp i ljust trä, en kantlös dusch, en toalettstol med hel cisternkåpa, vit kakel, porslinskakel, vita väggar, klinkergolv i keramik, ett undermonterad handfat, bänkskiva i terrazo, grått golv och med dusch som är öppen
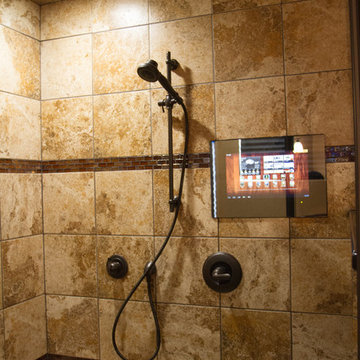
Inspiration för mellanstora moderna en-suite badrum, med ett platsbyggt badkar, en hörndusch, brun kakel, porslinskakel, luckor med infälld panel, skåp i ljust trä, bruna väggar, klinkergolv i porslin, bänkskiva i terrazo, brunt golv, dusch med gångjärnsdörr och ett undermonterad handfat
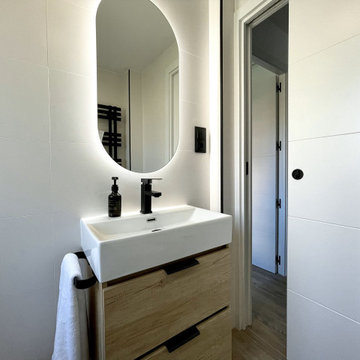
DESPUÉS: Se sustituyó la bañera por una práctica y cómoda ducha con una hornacina. Los azulejos estampados y 3D le dan un poco de energía y color a este nuevo espacio en blanco y negro.
El baño principal es uno de los espacios más logrados. No fue fácil decantarse por un diseño en blanco y negro, pero por tratarse de un espacio amplio, con luz natural, y no ha resultado tan atrevido. Fue clave combinarlo con una hornacina y una mampara con perfilería negra.
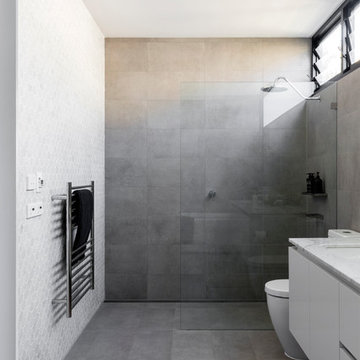
The Rose Bay house is a fully realised example of design collaboration at it’s best. This custom, pre-fabricated home was architecturally designed by Pleysier Perkins and constructed by PreBuilt in their Melbourne factory before being transported by truck to it’s final resting place in the leafy Eastern beachside suburbs of Sydney. The Designory team worked closely with the clients to refine the specifications for all of the finishes and interiors throughout the expansive new home. With a brief for a “luxe coastal meets city” aesthetic, dark timber stains were mixed with white washed timbers, sandy natural stones and layers of tonal colour. Feature elements such as pendant and wall lighting were used to create areas of drama within the home, along with beautiful handle detail, wallpaper selections and sheer, textural window treatments. All of the selections had function at their core with family friendliness paramount – from hardwearing joinery finishes and tactile porcelain tiles through to comfort led seating choices. With stunning greenery and landscaped areas cleverly designed by the team at Secret Gardens, and custom artworks by the owners talented friends and family, it was the perfect background for beautiful and tactile decorating elements including rugs, furniture, soft furnishings and accessories.
CREDITS:
Interiors : Larissa Raywood
Builder: PreBuilt Australia
Architecture: Pleskier Perkins
Photography: Tom Ferguson
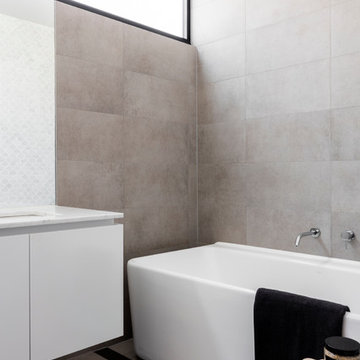
The Rose Bay house is a fully realised example of design collaboration at it’s best. This custom, pre-fabricated home was architecturally designed by Pleysier Perkins and constructed by PreBuilt in their Melbourne factory before being transported by truck to it’s final resting place in the leafy Eastern beachside suburbs of Sydney. The Designory team worked closely with the clients to refine the specifications for all of the finishes and interiors throughout the expansive new home. With a brief for a “luxe coastal meets city” aesthetic, dark timber stains were mixed with white washed timbers, sandy natural stones and layers of tonal colour. Feature elements such as pendant and wall lighting were used to create areas of drama within the home, along with beautiful handle detail, wallpaper selections and sheer, textural window treatments. All of the selections had function at their core with family friendliness paramount – from hardwearing joinery finishes and tactile porcelain tiles through to comfort led seating choices. With stunning greenery and landscaped areas cleverly designed by the team at Secret Gardens, and custom artworks by the owners talented friends and family, it was the perfect background for beautiful and tactile decorating elements including rugs, furniture, soft furnishings and accessories.
CREDITS:
Interiors : Larissa Raywood
Builder: PreBuilt Australia
Architecture: Pleskier Perkins
Photography: Tom Ferguson
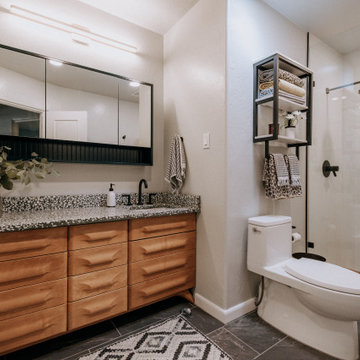
Revive a cramped hall bathroom into a midcentury modern space with contemporary influences.
Idéer för att renovera ett litet retro flerfärgad flerfärgat badrum med dusch, med möbel-liknande, skåp i ljust trä, en kantlös dusch, en toalettstol med hel cisternkåpa, vit kakel, porslinskakel, vita väggar, klinkergolv i keramik, ett undermonterad handfat, bänkskiva i terrazo, grått golv och med dusch som är öppen
Idéer för att renovera ett litet retro flerfärgad flerfärgat badrum med dusch, med möbel-liknande, skåp i ljust trä, en kantlös dusch, en toalettstol med hel cisternkåpa, vit kakel, porslinskakel, vita väggar, klinkergolv i keramik, ett undermonterad handfat, bänkskiva i terrazo, grått golv och med dusch som är öppen

Revive a cramped hall bathroom into a midcentury modern space with contemporary influences.
Inspiration för ett litet 60 tals flerfärgad flerfärgat badrum med dusch, med möbel-liknande, skåp i ljust trä, en kantlös dusch, en toalettstol med hel cisternkåpa, vit kakel, porslinskakel, vita väggar, klinkergolv i keramik, ett undermonterad handfat, bänkskiva i terrazo, grått golv och med dusch som är öppen
Inspiration för ett litet 60 tals flerfärgad flerfärgat badrum med dusch, med möbel-liknande, skåp i ljust trä, en kantlös dusch, en toalettstol med hel cisternkåpa, vit kakel, porslinskakel, vita väggar, klinkergolv i keramik, ett undermonterad handfat, bänkskiva i terrazo, grått golv och med dusch som är öppen
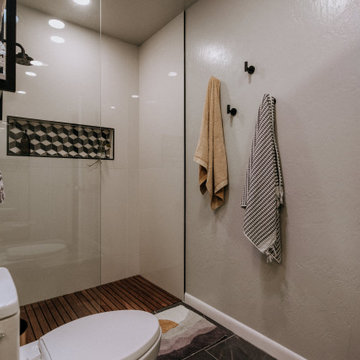
Revive a cramped hall bathroom into a midcentury modern space with contemporary influences.
Inredning av ett 50 tals litet flerfärgad flerfärgat badrum med dusch, med möbel-liknande, skåp i ljust trä, en kantlös dusch, en toalettstol med hel cisternkåpa, vit kakel, porslinskakel, vita väggar, klinkergolv i keramik, ett undermonterad handfat, bänkskiva i terrazo, grått golv och med dusch som är öppen
Inredning av ett 50 tals litet flerfärgad flerfärgat badrum med dusch, med möbel-liknande, skåp i ljust trä, en kantlös dusch, en toalettstol med hel cisternkåpa, vit kakel, porslinskakel, vita väggar, klinkergolv i keramik, ett undermonterad handfat, bänkskiva i terrazo, grått golv och med dusch som är öppen
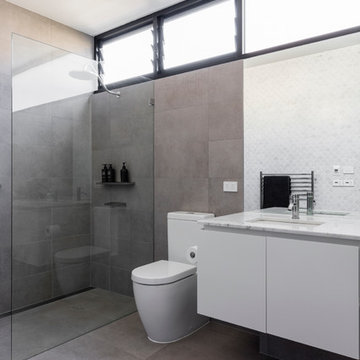
The Rose Bay house is a fully realised example of design collaboration at it’s best. This custom, pre-fabricated home was architecturally designed by Pleysier Perkins and constructed by PreBuilt in their Melbourne factory before being transported by truck to it’s final resting place in the leafy Eastern beachside suburbs of Sydney. The Designory team worked closely with the clients to refine the specifications for all of the finishes and interiors throughout the expansive new home. With a brief for a “luxe coastal meets city” aesthetic, dark timber stains were mixed with white washed timbers, sandy natural stones and layers of tonal colour. Feature elements such as pendant and wall lighting were used to create areas of drama within the home, along with beautiful handle detail, wallpaper selections and sheer, textural window treatments. All of the selections had function at their core with family friendliness paramount – from hardwearing joinery finishes and tactile porcelain tiles through to comfort led seating choices. With stunning greenery and landscaped areas cleverly designed by the team at Secret Gardens, and custom artworks by the owners talented friends and family, it was the perfect background for beautiful and tactile decorating elements including rugs, furniture, soft furnishings and accessories.
CREDITS:
Interiors : Larissa Raywood
Builder: PreBuilt Australia
Architecture: Pleskier Perkins
Photography: Tom Ferguson
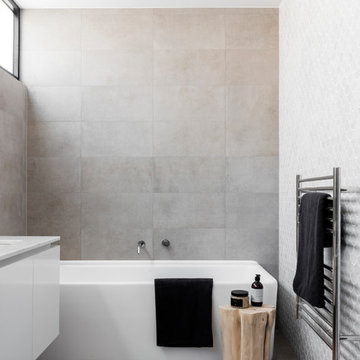
The Rose Bay house is a fully realised example of design collaboration at it’s best. This custom, pre-fabricated home was architecturally designed by Pleysier Perkins and constructed by PreBuilt in their Melbourne factory before being transported by truck to it’s final resting place in the leafy Eastern beachside suburbs of Sydney. The Designory team worked closely with the clients to refine the specifications for all of the finishes and interiors throughout the expansive new home. With a brief for a “luxe coastal meets city” aesthetic, dark timber stains were mixed with white washed timbers, sandy natural stones and layers of tonal colour. Feature elements such as pendant and wall lighting were used to create areas of drama within the home, along with beautiful handle detail, wallpaper selections and sheer, textural window treatments. All of the selections had function at their core with family friendliness paramount – from hardwearing joinery finishes and tactile porcelain tiles through to comfort led seating choices. With stunning greenery and landscaped areas cleverly designed by the team at Secret Gardens, and custom artworks by the owners talented friends and family, it was the perfect background for beautiful and tactile decorating elements including rugs, furniture, soft furnishings and accessories.
CREDITS:
Interiors : Larissa Raywood
Builder: PreBuilt Australia
Architecture: Pleskier Perkins
Photography: Tom Ferguson
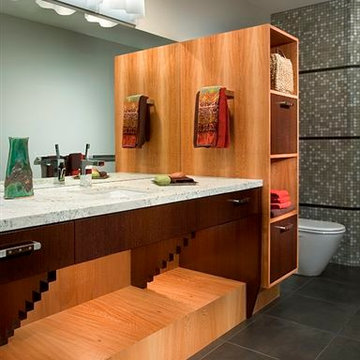
Inredning av ett modernt mellanstort en-suite badrum, med släta luckor, skåp i ljust trä, ett fristående badkar, en dusch i en alkov, en toalettstol med hel cisternkåpa, grå kakel, flerfärgad kakel, mosaik, grå väggar, klinkergolv i porslin, ett undermonterad handfat och bänkskiva i terrazo
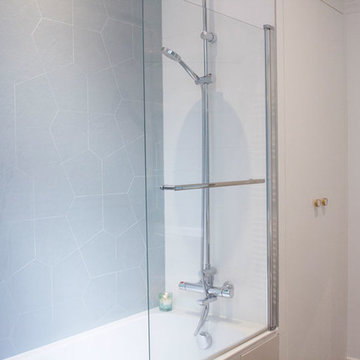
Inredning av ett minimalistiskt mellanstort vit vitt en-suite badrum, med skåp i ljust trä, ett undermonterat badkar, mörkt trägolv, ett nedsänkt handfat och bänkskiva i terrazo
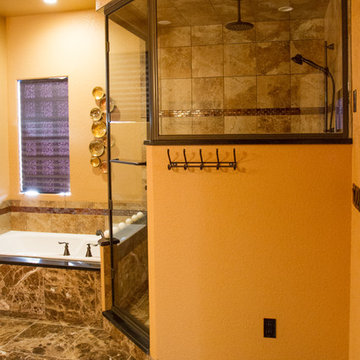
Modern inredning av ett mellanstort en-suite badrum, med luckor med infälld panel, skåp i ljust trä, ett platsbyggt badkar, en hörndusch, brun kakel, porslinskakel, bruna väggar, klinkergolv i porslin, bänkskiva i terrazo, brunt golv, dusch med gångjärnsdörr och ett undermonterad handfat
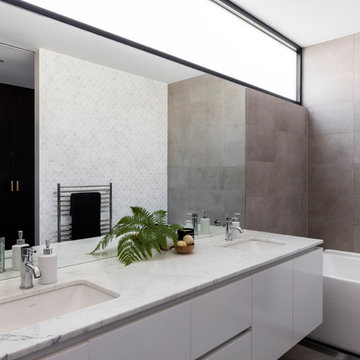
The Rose Bay house is a fully realised example of design collaboration at it’s best. This custom, pre-fabricated home was architecturally designed by Pleysier Perkins and constructed by PreBuilt in their Melbourne factory before being transported by truck to it’s final resting place in the leafy Eastern beachside suburbs of Sydney. The Designory team worked closely with the clients to refine the specifications for all of the finishes and interiors throughout the expansive new home. With a brief for a “luxe coastal meets city” aesthetic, dark timber stains were mixed with white washed timbers, sandy natural stones and layers of tonal colour. Feature elements such as pendant and wall lighting were used to create areas of drama within the home, along with beautiful handle detail, wallpaper selections and sheer, textural window treatments. All of the selections had function at their core with family friendliness paramount – from hardwearing joinery finishes and tactile porcelain tiles through to comfort led seating choices. With stunning greenery and landscaped areas cleverly designed by the team at Secret Gardens, and custom artworks by the owners talented friends and family, it was the perfect background for beautiful and tactile decorating elements including rugs, furniture, soft furnishings and accessories.
CREDITS:
Interiors : Larissa Raywood
Builder: PreBuilt Australia
Architecture: Pleskier Perkins
Photography: Tom Ferguson
70 foton på badrum, med skåp i ljust trä och bänkskiva i terrazo
3
