5 387 foton på badrum, med skåp i ljust trä och beiget golv
Sortera efter:
Budget
Sortera efter:Populärt i dag
161 - 180 av 5 387 foton
Artikel 1 av 3
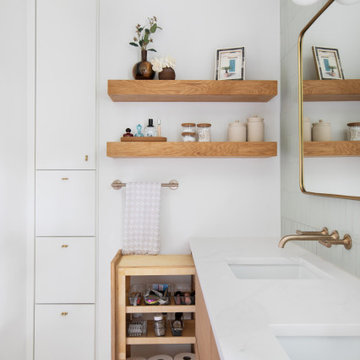
Bild på ett mellanstort vintage vit vitt badrum med dusch, med släta luckor, skåp i ljust trä, en dusch i en alkov, en toalettstol med hel cisternkåpa, grön kakel, porslinskakel, vita väggar, ett undermonterad handfat, bänkskiva i kvarts, beiget golv och dusch med gångjärnsdörr

This Waukesha bathroom remodel was unique because the homeowner needed wheelchair accessibility. We designed a beautiful master bathroom and met the client’s ADA bathroom requirements.
Original Space
The old bathroom layout was not functional or safe. The client could not get in and out of the shower or maneuver around the vanity or toilet. The goal of this project was ADA accessibility.
ADA Bathroom Requirements
All elements of this bathroom and shower were discussed and planned. Every element of this Waukesha master bathroom is designed to meet the unique needs of the client. Designing an ADA bathroom requires thoughtful consideration of showering needs.
Open Floor Plan – A more open floor plan allows for the rotation of the wheelchair. A 5-foot turning radius allows the wheelchair full access to the space.
Doorways – Sliding barn doors open with minimal force. The doorways are 36” to accommodate a wheelchair.
Curbless Shower – To create an ADA shower, we raised the sub floor level in the bedroom. There is a small rise at the bedroom door and the bathroom door. There is a seamless transition to the shower from the bathroom tile floor.
Grab Bars – Decorative grab bars were installed in the shower, next to the toilet and next to the sink (towel bar).
Handheld Showerhead – The handheld Delta Palm Shower slips over the hand for easy showering.
Shower Shelves – The shower storage shelves are minimalistic and function as handhold points.
Non-Slip Surface – Small herringbone ceramic tile on the shower floor prevents slipping.
ADA Vanity – We designed and installed a wheelchair accessible bathroom vanity. It has clearance under the cabinet and insulated pipes.
Lever Faucet – The faucet is offset so the client could reach it easier. We installed a lever operated faucet that is easy to turn on/off.
Integrated Counter/Sink – The solid surface counter and sink is durable and easy to clean.
ADA Toilet – The client requested a bidet toilet with a self opening and closing lid. ADA bathroom requirements for toilets specify a taller height and more clearance.
Heated Floors – WarmlyYours heated floors add comfort to this beautiful space.
Linen Cabinet – A custom linen cabinet stores the homeowners towels and toiletries.
Style
The design of this bathroom is light and airy with neutral tile and simple patterns. The cabinetry matches the existing oak woodwork throughout the home.

This modern rustic bathroom remodel includes two accent walls covered in reclaimed wood paneling, a freestanding slipper tub, a curbless walk-in shower, floating oak vanity and separate toilet room
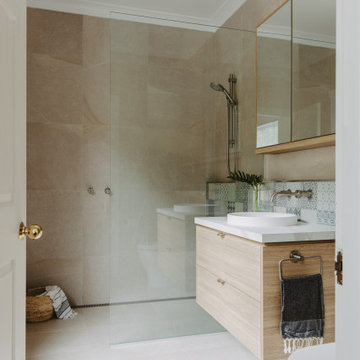
Inspiration för mellanstora moderna vitt badrum med dusch, med släta luckor, skåp i ljust trä, en kantlös dusch, beige kakel, ett nedsänkt handfat, beiget golv och med dusch som är öppen
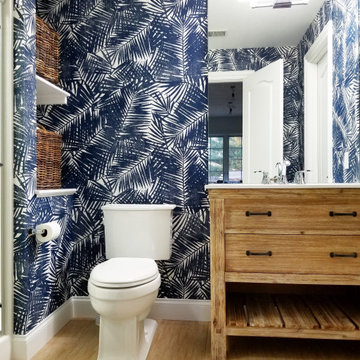
The perfect coastal getaway bathroom. The bold, blue palm leaf wall paper complimented with the lighter wood material creates a beachy vibe that we cannot get enough of!
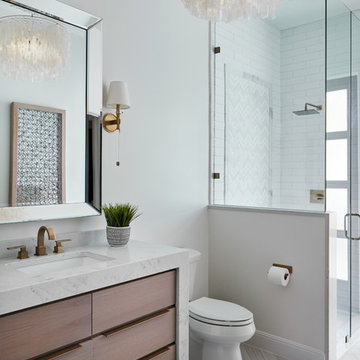
This guest bath provides a luxurious space for guests to unwind. The modern vanity cabinet with it's waterfall countertop provides a transitional touch. The herringbone floor tile design is repeated on the stunning shell and mosaic wall panel in the shower. A shell chandelier and gold wall sconces and plumbing fixtures add sparkle to the space.
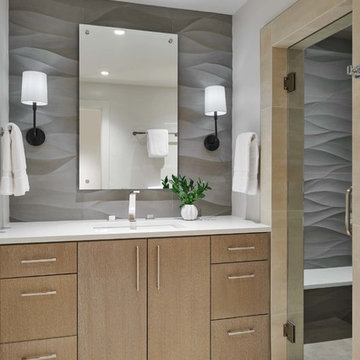
Idéer för ett mellanstort modernt vit badrum, med släta luckor, skåp i ljust trä, grå kakel, bänkskiva i kvarts, grå väggar, klinkergolv i porslin, ett nedsänkt handfat och beiget golv
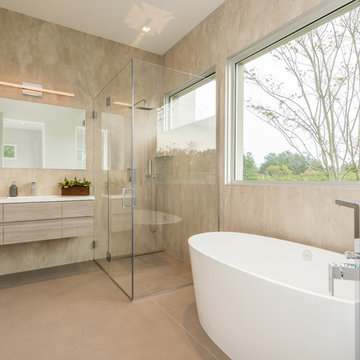
Chuck Danas
Exempel på ett modernt vit vitt en-suite badrum, med släta luckor, skåp i ljust trä, ett fristående badkar, en hörndusch, beige kakel, beige väggar, ett undermonterad handfat, beiget golv och dusch med gångjärnsdörr
Exempel på ett modernt vit vitt en-suite badrum, med släta luckor, skåp i ljust trä, ett fristående badkar, en hörndusch, beige kakel, beige väggar, ett undermonterad handfat, beiget golv och dusch med gångjärnsdörr
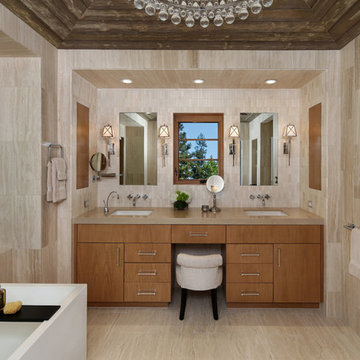
Idéer för att renovera ett funkis en-suite badrum, med släta luckor, skåp i ljust trä, beige kakel, beige väggar, ett undermonterad handfat, beiget golv, travertinkakel och travertin golv
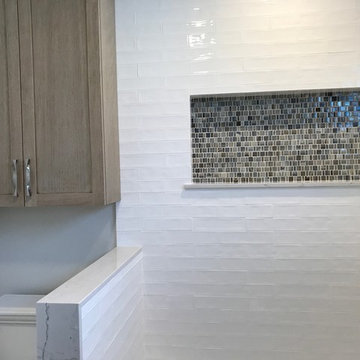
Hand made subway tile on shower tub combo walls.
Glass tile accent in shower niche.
Inspiration för ett mellanstort funkis badrum för barn, med skåp i shakerstil, skåp i ljust trä, ett hörnbadkar, en dusch/badkar-kombination, en toalettstol med hel cisternkåpa, beige kakel, glaskakel, beige väggar, klinkergolv i porslin, ett undermonterad handfat, bänkskiva i kvarts, beiget golv och dusch med skjutdörr
Inspiration för ett mellanstort funkis badrum för barn, med skåp i shakerstil, skåp i ljust trä, ett hörnbadkar, en dusch/badkar-kombination, en toalettstol med hel cisternkåpa, beige kakel, glaskakel, beige väggar, klinkergolv i porslin, ett undermonterad handfat, bänkskiva i kvarts, beiget golv och dusch med skjutdörr
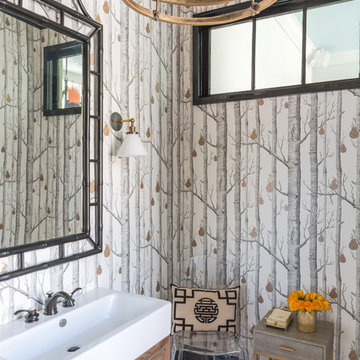
Idéer för funkis toaletter, med skåp i ljust trä, grå väggar, beiget golv och ett fristående handfat

David O. Marlow
Idéer för att renovera ett stort rustikt en-suite badrum, med släta luckor, beige kakel, skåp i ljust trä, en öppen dusch, glaskakel, vita väggar, bänkskiva i kvartsit, beiget golv och med dusch som är öppen
Idéer för att renovera ett stort rustikt en-suite badrum, med släta luckor, beige kakel, skåp i ljust trä, en öppen dusch, glaskakel, vita väggar, bänkskiva i kvartsit, beiget golv och med dusch som är öppen
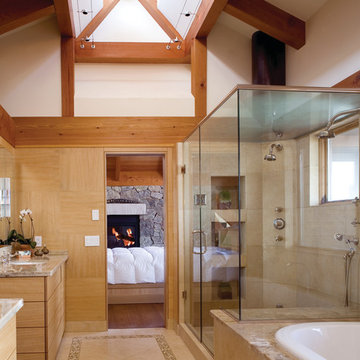
Bild på ett rustikt brun brunt en-suite badrum, med släta luckor, skåp i ljust trä, ett platsbyggt badkar, en hörndusch, beige kakel, vita väggar, beiget golv och dusch med gångjärnsdörr
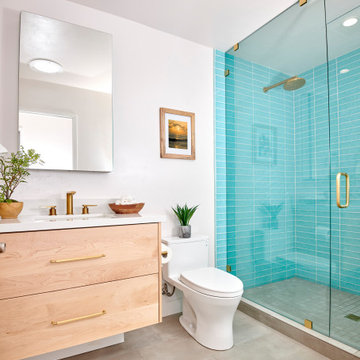
Idéer för små maritima vitt badrum med dusch, med släta luckor, skåp i ljust trä, en dusch i en alkov, en toalettstol med separat cisternkåpa, blå kakel, glaskakel, vita väggar, klinkergolv i porslin, ett undermonterad handfat, bänkskiva i kvarts, beiget golv och dusch med gångjärnsdörr

This large laundry and mudroom with attached powder room is spacious with plenty of room. The benches, cubbies and cabinets help keep everything organized and out of site.

At once elegant and rustic, farmhouse bathrooms are perfect for adding a touch of old-fashioned charm to your home. Characterized by plenty of light wood, black and brass. Farmhouse bathroom ideas are sure to help you create a sumptuous design that is both livable and aesthetically-pleasing to anyone.

Master Bathroom retreat. Tone on tone pallet in whites and creams. Porcelain tiles on the walls and floors. Custom vanities with quartzite countertops. Crystal chandelier and ambient lighting.
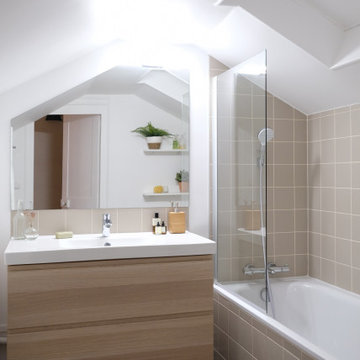
Ce logement ancien a été réhabilité pour en faire une location meublée. L'aménagement se veut sobre et épuré mais toujours chaleureux grâce à des teintes douces et des éléments naturels.
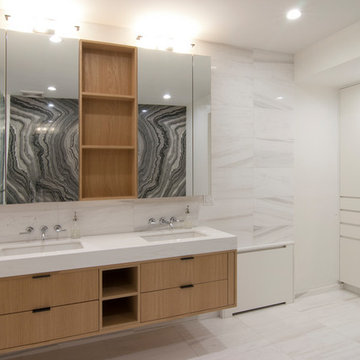
Exempel på ett stort modernt vit vitt en-suite badrum, med släta luckor, skåp i ljust trä, grå kakel, stenhäll, grå väggar, klinkergolv i porslin, ett undermonterad handfat, bänkskiva i akrylsten, beiget golv, ett fristående badkar, en dusch i en alkov och dusch med gångjärnsdörr
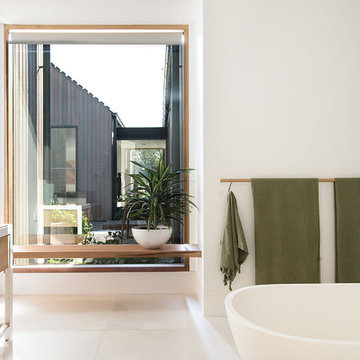
The light filled main bathrooom is large enough for the kids to share and not compromise on luxury. Behind the freestanding bath, the shower alcove and toilet is tucked away.
Photographer: Nicolle Kennedy
5 387 foton på badrum, med skåp i ljust trä och beiget golv
9
