1 997 foton på badrum, med skåp i ljust trä och blå väggar
Sortera efter:
Budget
Sortera efter:Populärt i dag
141 - 160 av 1 997 foton
Artikel 1 av 3
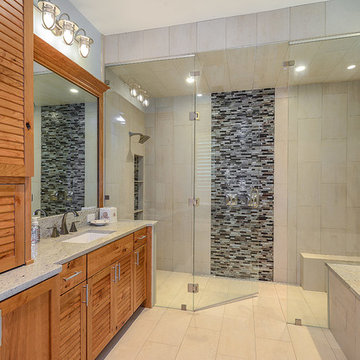
The shower has a louver glass panel above the door, this is to let the steam from the steamer to escape and be removed from the house with the exhaust fans in the room. This room was designed with the intentions of creating a nice transitional coastal feel.
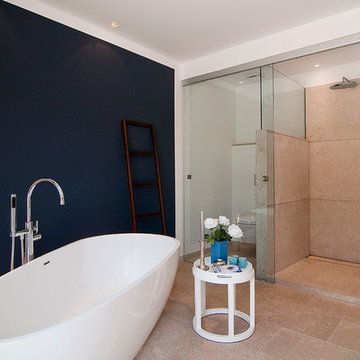
Abad y Cotoner
Foto på ett mellanstort funkis en-suite badrum, med skåp i ljust trä, ett fristående badkar, en kantlös dusch, beige kakel, blå väggar, en vägghängd toalettstol, stenhäll och kalkstensgolv
Foto på ett mellanstort funkis en-suite badrum, med skåp i ljust trä, ett fristående badkar, en kantlös dusch, beige kakel, blå väggar, en vägghängd toalettstol, stenhäll och kalkstensgolv
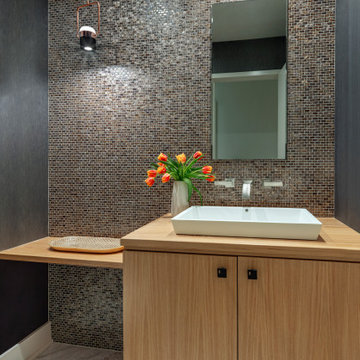
Exempel på ett litet klassiskt toalett, med släta luckor, skåp i ljust trä, en toalettstol med hel cisternkåpa, brun kakel, mosaik, blå väggar, marmorgolv, ett fristående handfat, träbänkskiva och vitt golv
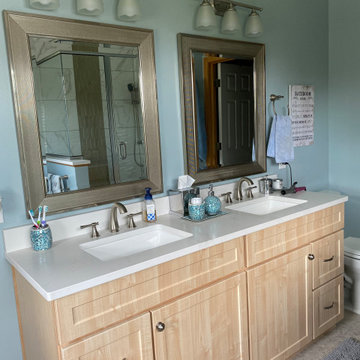
Homeowner came to us wanting to refresh her master bathroom. Prior to the remodel she had an enclosed fiberglass shower unit and a deck drop-in tub. We removed the full wall and reframed the space to create a half wall between the shower and tub to open the room, allowing for more natural light to shine in. In place of the drop-in tub, we installed a free-standing tub. On the other side of the bathroom, we updated the vanity section by installing new two natural stained vanities, removing a large mirror into two separate hanging mirrors and one vanity light into two separate lights centered above each vanity space.
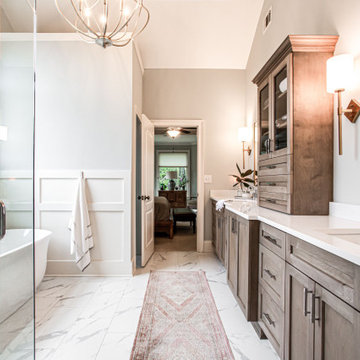
Inredning av ett klassiskt mellanstort vit vitt en-suite badrum, med skåp i shakerstil, skåp i ljust trä, ett fristående badkar, en dusch i en alkov, en toalettstol med hel cisternkåpa, vit kakel, porslinskakel, blå väggar, klinkergolv i porslin, ett nedsänkt handfat, bänkskiva i kvarts, vitt golv och dusch med gångjärnsdörr
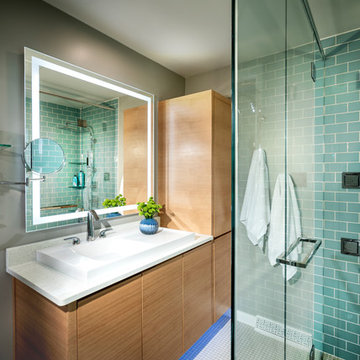
Inspiration för ett mellanstort 50 tals vit vitt en-suite badrum, med släta luckor, skåp i ljust trä, en hörndusch, en toalettstol med hel cisternkåpa, blå kakel, tunnelbanekakel, blå väggar, ett nedsänkt handfat, bänkskiva i kvartsit, grått golv och dusch med gångjärnsdörr
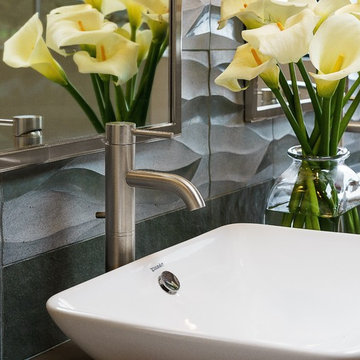
In the master bath Sea Ranch Architect David Moulton AIA introduced a teak-plank box to wrap the bathing area. Existing ceramic tile counters, shower enclosure and tub surrounds were replaced with a series of tiles that provide texture and reflectivity, to draw in the natural landscape: Artistic Tile's Ambra Lake Blue sculptural wave-tile floats on the vanity wall; Porcelenosa’s Brunei-Blanco provides a subtle shimmer of soft white texture to the shower and a sliced pebble shower floor echoes both the natural landscape and the organic materials within the space. A new WetStyle freestanding tub, with a floor-mounted filler column by Kallista, perches beautifully inside its custom teak surround. The existing vanity was wrapped in Altair Silestone and topped with Watermark lavatory faucets presiding over Duravit white porcelain sinks.
searanchimages.com
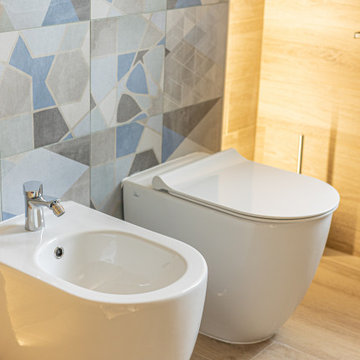
Foto på ett litet funkis vit toalett, med skåp i ljust trä, en toalettstol med separat cisternkåpa, beige kakel, blå väggar, ett integrerad handfat, laminatbänkskiva och brunt golv
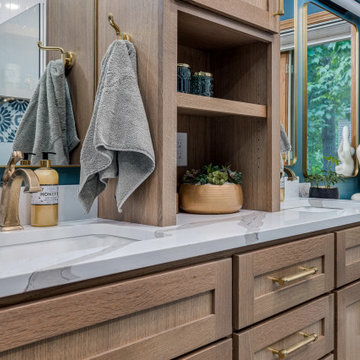
In addition to their laundry, mudroom, and powder bath, we also remodeled the owner's suite.
We "borrowed" space from their long bedroom to add a second closet. We created a new layout for the bathroom to include a private toilet room (with unexpected wallpaper), larger shower, bold paint color, and a soaking tub.
They had also asked for a steam shower and sauna... but being the dream killers we are we had to scale back. Don't worry, we are doing those elements in their upcoming basement remodel.
We had custom designed cabinetry with Pro Design using rifted white oak for the vanity and the floating shelves over the freestanding tub.
We also made sure to incorporate a bench, oversized niche, and hand held shower fixture...all must have for the clients.
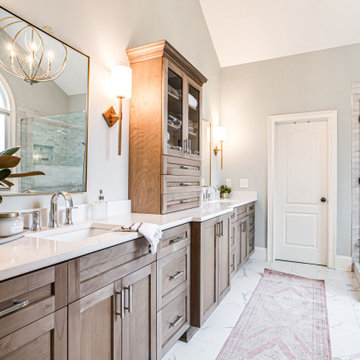
Klassisk inredning av ett mellanstort vit vitt en-suite badrum, med skåp i shakerstil, skåp i ljust trä, ett fristående badkar, en dusch i en alkov, en toalettstol med hel cisternkåpa, vit kakel, porslinskakel, blå väggar, klinkergolv i porslin, ett nedsänkt handfat, bänkskiva i kvarts, vitt golv och dusch med gångjärnsdörr
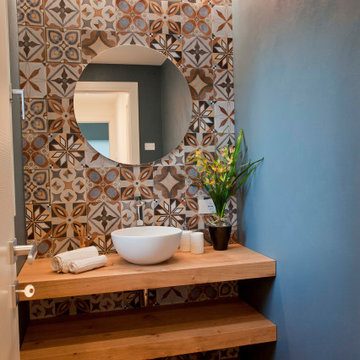
Bild på ett litet funkis badrum, med skåp i ljust trä, flerfärgad kakel, träbänkskiva, blå väggar och laminatgolv

An original 1930’s English Tudor with only 2 bedrooms and 1 bath spanning about 1730 sq.ft. was purchased by a family with 2 amazing young kids, we saw the potential of this property to become a wonderful nest for the family to grow.
The plan was to reach a 2550 sq. ft. home with 4 bedroom and 4 baths spanning over 2 stories.
With continuation of the exiting architectural style of the existing home.
A large 1000sq. ft. addition was constructed at the back portion of the house to include the expended master bedroom and a second-floor guest suite with a large observation balcony overlooking the mountains of Angeles Forest.
An L shape staircase leading to the upstairs creates a moment of modern art with an all white walls and ceilings of this vaulted space act as a picture frame for a tall window facing the northern mountains almost as a live landscape painting that changes throughout the different times of day.
Tall high sloped roof created an amazing, vaulted space in the guest suite with 4 uniquely designed windows extruding out with separate gable roof above.
The downstairs bedroom boasts 9’ ceilings, extremely tall windows to enjoy the greenery of the backyard, vertical wood paneling on the walls add a warmth that is not seen very often in today’s new build.
The master bathroom has a showcase 42sq. walk-in shower with its own private south facing window to illuminate the space with natural morning light. A larger format wood siding was using for the vanity backsplash wall and a private water closet for privacy.
In the interior reconfiguration and remodel portion of the project the area serving as a family room was transformed to an additional bedroom with a private bath, a laundry room and hallway.
The old bathroom was divided with a wall and a pocket door into a powder room the leads to a tub room.
The biggest change was the kitchen area, as befitting to the 1930’s the dining room, kitchen, utility room and laundry room were all compartmentalized and enclosed.
We eliminated all these partitions and walls to create a large open kitchen area that is completely open to the vaulted dining room. This way the natural light the washes the kitchen in the morning and the rays of sun that hit the dining room in the afternoon can be shared by the two areas.
The opening to the living room remained only at 8’ to keep a division of space.
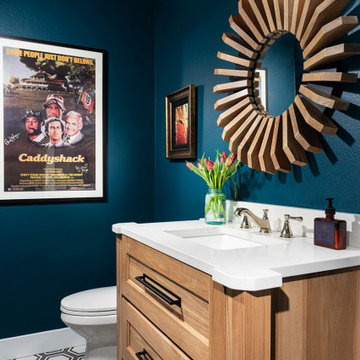
Klassisk inredning av ett mellanstort vit vitt toalett, med skåp i ljust trä, blå väggar, klinkergolv i porslin, ett undermonterad handfat och bänkskiva i kvartsit

bespoke vanity unit
wall mounted fittings
steam room
shower room
encaustic tile
marble tile
vola taps
matte black fixtures
oak vanity
marble vanity top
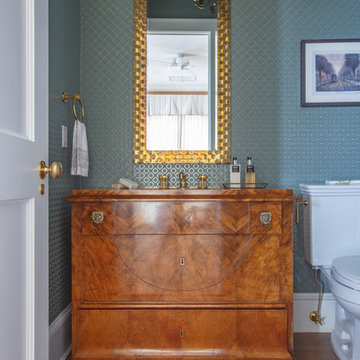
Jessie Preza
Inspiration för klassiska brunt badrum med dusch, med möbel-liknande, skåp i ljust trä, en toalettstol med separat cisternkåpa, blå väggar, mellanmörkt trägolv, ett undermonterad handfat, träbänkskiva och brunt golv
Inspiration för klassiska brunt badrum med dusch, med möbel-liknande, skåp i ljust trä, en toalettstol med separat cisternkåpa, blå väggar, mellanmörkt trägolv, ett undermonterad handfat, träbänkskiva och brunt golv
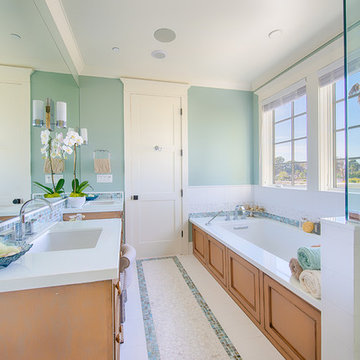
This turquoise and white bathroom features matching mosaic tile accents in the walls and floor. We partnered with Jennifer Allison Design on this project. Her design firm contacted us to paint the entire house - inside and out. Images are used with permission. You can contact her at (310) 488-0331 for more information.
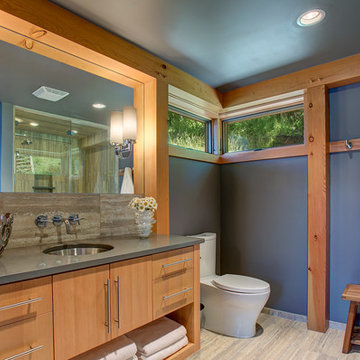
Location: Sand Point, ID. Photos by Marie-Dominique Verdier; built by Selle Valley Construction
Rustik inredning av ett mellanstort grå grått badrum med dusch, med skåp i ljust trä, släta luckor, en hörndusch, en toalettstol med separat cisternkåpa, blå väggar, klinkergolv i porslin, ett undermonterad handfat, bänkskiva i kvarts, brunt golv och dusch med gångjärnsdörr
Rustik inredning av ett mellanstort grå grått badrum med dusch, med skåp i ljust trä, släta luckor, en hörndusch, en toalettstol med separat cisternkåpa, blå väggar, klinkergolv i porslin, ett undermonterad handfat, bänkskiva i kvarts, brunt golv och dusch med gångjärnsdörr
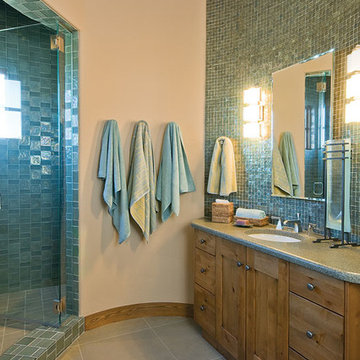
Idéer för mellanstora rustika en-suite badrum, med ett undermonterad handfat, skåp i shakerstil, skåp i ljust trä, bänkskiva i kvarts, en dusch i en alkov, grå kakel, cementkakel, blå väggar och klinkergolv i keramik
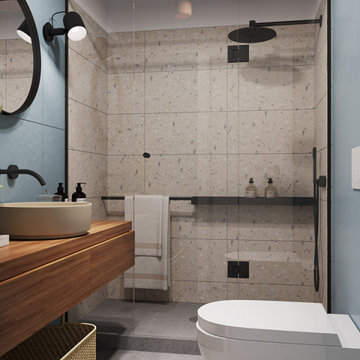
Idéer för att renovera ett litet funkis en-suite badrum, med skåp i ljust trä, en dubbeldusch, en vägghängd toalettstol, stenkakel, blå väggar, betonggolv, ett nedsänkt handfat, träbänkskiva, grått golv och dusch med skjutdörr
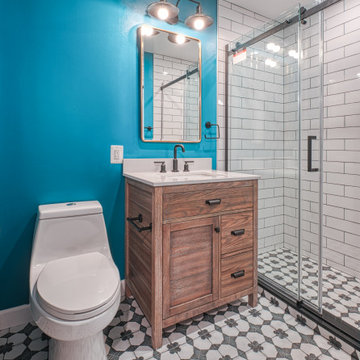
Idéer för mellanstora funkis vitt en-suite badrum, med möbel-liknande, skåp i ljust trä, en dusch i en alkov, en toalettstol med hel cisternkåpa, svart och vit kakel, keramikplattor, blå väggar, mosaikgolv, ett undermonterad handfat, bänkskiva i kvarts, flerfärgat golv och dusch med skjutdörr
1 997 foton på badrum, med skåp i ljust trä och blå väggar
8
