2 118 foton på badrum, med skåp i ljust trä och brunt golv
Sortera efter:
Budget
Sortera efter:Populärt i dag
61 - 80 av 2 118 foton
Artikel 1 av 3
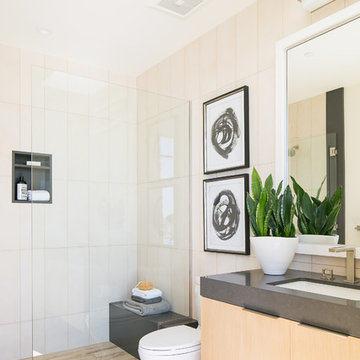
Ryan Garvin
Idéer för att renovera ett funkis grå grått badrum, med släta luckor, skåp i ljust trä, en dusch i en alkov, beige kakel, ett undermonterad handfat, brunt golv och med dusch som är öppen
Idéer för att renovera ett funkis grå grått badrum, med släta luckor, skåp i ljust trä, en dusch i en alkov, beige kakel, ett undermonterad handfat, brunt golv och med dusch som är öppen
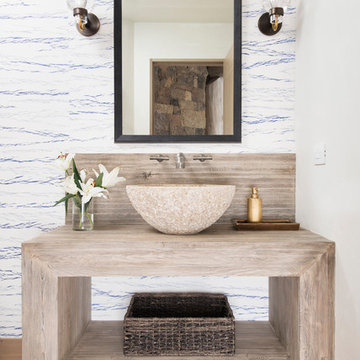
Inspiration för rustika badrum, med öppna hyllor, skåp i ljust trä, vita väggar, mellanmörkt trägolv, ett fristående handfat och brunt golv

Rebecca Lehde, Inspiro 8
Rustik inredning av ett brun brunt toalett, med öppna hyllor, skåp i ljust trä, en toalettstol med separat cisternkåpa, vita väggar, mörkt trägolv, ett fristående handfat, träbänkskiva och brunt golv
Rustik inredning av ett brun brunt toalett, med öppna hyllor, skåp i ljust trä, en toalettstol med separat cisternkåpa, vita väggar, mörkt trägolv, ett fristående handfat, träbänkskiva och brunt golv

Sink and cabinet- no mirror yet.
Photos by Sundeep Grewal
Bild på ett litet funkis toalett, med skåp i ljust trä, grön kakel, keramikplattor, ljust trägolv, vita väggar, släta luckor, ett fristående handfat och brunt golv
Bild på ett litet funkis toalett, med skåp i ljust trä, grön kakel, keramikplattor, ljust trägolv, vita väggar, släta luckor, ett fristående handfat och brunt golv
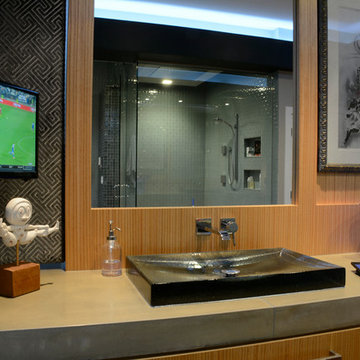
JP Hamel Photography
Idéer för ett mellanstort modernt en-suite badrum, med bänkskiva i betong, släta luckor, skåp i ljust trä, en hörndusch, grön kakel, glaskakel, grå väggar, mellanmörkt trägolv, ett fristående handfat, brunt golv och dusch med gångjärnsdörr
Idéer för ett mellanstort modernt en-suite badrum, med bänkskiva i betong, släta luckor, skåp i ljust trä, en hörndusch, grön kakel, glaskakel, grå väggar, mellanmörkt trägolv, ett fristående handfat, brunt golv och dusch med gångjärnsdörr
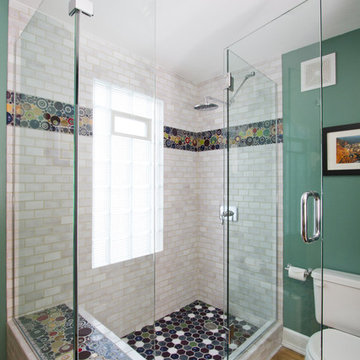
Inspiration för ett mellanstort eklektiskt badrum med dusch, med luckor med infälld panel, skåp i ljust trä, träbänkskiva, en hörndusch, flerfärgad kakel, keramikplattor, gröna väggar, ljust trägolv, en toalettstol med separat cisternkåpa, brunt golv och dusch med gångjärnsdörr

Interior Design by Michele Hybner and Shawn Falcone. Photos by Amoura Productions
Exempel på ett mellanstort klassiskt toalett, med luckor med lamellpanel, skåp i ljust trä, en toalettstol med separat cisternkåpa, bruna väggar, mellanmörkt trägolv, ett fristående handfat, brun kakel, tunnelbanekakel, granitbänkskiva och brunt golv
Exempel på ett mellanstort klassiskt toalett, med luckor med lamellpanel, skåp i ljust trä, en toalettstol med separat cisternkåpa, bruna väggar, mellanmörkt trägolv, ett fristående handfat, brun kakel, tunnelbanekakel, granitbänkskiva och brunt golv
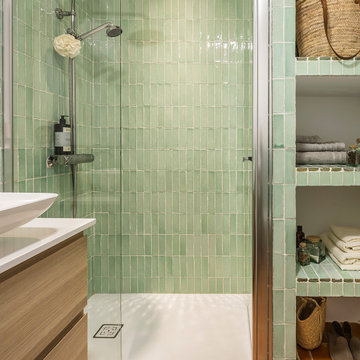
In questo progetto d’interni situato a pochi metri dal mare abbiamo deciso di utilizzare uno stile mediterraneo contemporaneo attraverso la scelta di finiture artigianali come i pavimenti in terracotta o le piastrelle fatte a mano.
L’uso di materiali naturali e prodotti artigianali si ripetono anche sul arredo scelto per questa casa come i mobili in legno, le decorazioni con oggetti tradizionali, le opere d’arte e le luminarie in ceramica, fatte ‘adhoc’ per questo progetto.
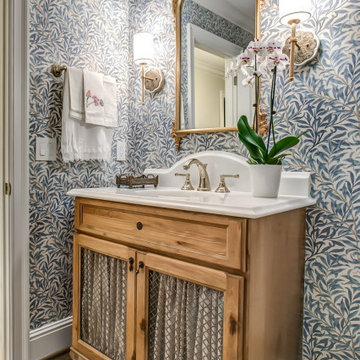
Unique French Country powder bath vanity by Koch is knotty alder with mesh inserts.
Idéer för ett badrum, med öppna hyllor, skåp i ljust trä, blå väggar, mellanmörkt trägolv och brunt golv
Idéer för ett badrum, med öppna hyllor, skåp i ljust trä, blå väggar, mellanmörkt trägolv och brunt golv

This tiny home has a very unique and spacious bathroom. The triangular cut mango slab with the vessel sink conserves space while looking sleek and elegant, and the shower has not been stuck in a corner but instead is constructed as a whole new corner to the room! Yes, this bathroom has five right angles. Sunlight from the sunroof above fills the whole room. A curved glass shower door, as well as a frosted glass bathroom door, allows natural light to pass from one room to another.
This tiny home has utilized space-saving design and put the bathroom vanity in the corner of the bathroom. Natural light in addition to track lighting makes this vanity perfect for getting ready in the morning. Triangle corner shelves give an added space for personal items to keep from cluttering the wood counter. This contemporary, costal Tiny Home features a bathroom with a shower built out over the tongue of the trailer it sits on saving space and creating space in the bathroom. This shower has it's own clear roofing giving the shower a skylight. This allows tons of light to shine in on the beautiful blue tiles that shape this corner shower. Stainless steel planters hold ferns giving the shower an outdoor feel. With sunlight, plants, and a rain shower head above the shower, it is just like an outdoor shower only with more convenience and privacy. The curved glass shower door gives the whole tiny home bathroom a bigger feel while letting light shine through to the rest of the bathroom. The blue tile shower has niches; built-in shower shelves to save space making your shower experience even better. The bathroom door is a pocket door, saving space in both the bathroom and kitchen to the other side. The frosted glass pocket door also allows light to shine through.

Idéer för små vintage vitt toaletter, med skåp i shakerstil, skåp i ljust trä, en toalettstol med separat cisternkåpa, svarta väggar, ljust trägolv, ett undermonterad handfat, marmorbänkskiva och brunt golv
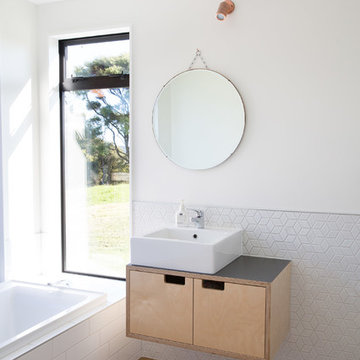
Sylvie Whinray Photography
Inredning av ett nordiskt badrum med dusch, med släta luckor, skåp i ljust trä, ett platsbyggt badkar, vit kakel, vita väggar, plywoodgolv, ett fristående handfat och brunt golv
Inredning av ett nordiskt badrum med dusch, med släta luckor, skåp i ljust trä, ett platsbyggt badkar, vit kakel, vita väggar, plywoodgolv, ett fristående handfat och brunt golv

The homeowners had just purchased this home in El Segundo and they had remodeled the kitchen and one of the bathrooms on their own. However, they had more work to do. They felt that the rest of the project was too big and complex to tackle on their own and so they retained us to take over where they left off. The main focus of the project was to create a master suite and take advantage of the rather large backyard as an extension of their home. They were looking to create a more fluid indoor outdoor space.
When adding the new master suite leaving the ceilings vaulted along with French doors give the space a feeling of openness. The window seat was originally designed as an architectural feature for the exterior but turned out to be a benefit to the interior! They wanted a spa feel for their master bathroom utilizing organic finishes. Since the plan is that this will be their forever home a curbless shower was an important feature to them. The glass barn door on the shower makes the space feel larger and allows for the travertine shower tile to show through. Floating shelves and vanity allow the space to feel larger while the natural tones of the porcelain tile floor are calming. The his and hers vessel sinks make the space functional for two people to use it at once. The walk-in closet is open while the master bathroom has a white pocket door for privacy.
Since a new master suite was added to the home we converted the existing master bedroom into a family room. Adding French Doors to the family room opened up the floorplan to the outdoors while increasing the amount of natural light in this room. The closet that was previously in the bedroom was converted to built in cabinetry and floating shelves in the family room. The French doors in the master suite and family room now both open to the same deck space.
The homes new open floor plan called for a kitchen island to bring the kitchen and dining / great room together. The island is a 3” countertop vs the standard inch and a half. This design feature gives the island a chunky look. It was important that the island look like it was always a part of the kitchen. Lastly, we added a skylight in the corner of the kitchen as it felt dark once we closed off the side door that was there previously.
Repurposing rooms and opening the floor plan led to creating a laundry closet out of an old coat closet (and borrowing a small space from the new family room).
The floors become an integral part of tying together an open floor plan like this. The home still had original oak floors and the homeowners wanted to maintain that character. We laced in new planks and refinished it all to bring the project together.
To add curb appeal we removed the carport which was blocking a lot of natural light from the outside of the house. We also re-stuccoed the home and added exterior trim.
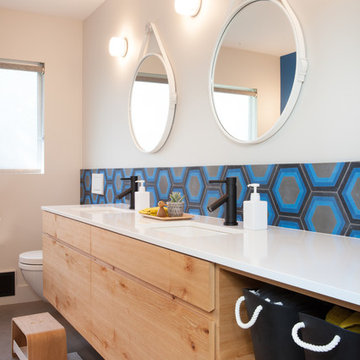
Exempel på ett stort modernt vit vitt en-suite badrum, med släta luckor, skåp i ljust trä, en toalettstol med hel cisternkåpa, blå kakel, vita väggar, ett undermonterad handfat, bänkskiva i kvarts och brunt golv

This bathroom was so much fun! The homeowner wanted a farmhouse look and we gave it to her! She wanted to keep her existing maple vanity cabinet, but we updated the top with Super White Marble. We tiled the shower walls with 2 different tiles, a large grey tile and then a traditional white subway, adding a little metal detail between the 2. The flooring is a wood plank luxury vinyl tile and that completes the look. We just love how this one turned out!

Classic, timeless and ideally positioned on a sprawling corner lot set high above the street, discover this designer dream home by Jessica Koltun. The blend of traditional architecture and contemporary finishes evokes feelings of warmth while understated elegance remains constant throughout this Midway Hollow masterpiece unlike no other. This extraordinary home is at the pinnacle of prestige and lifestyle with a convenient address to all that Dallas has to offer.

A custom made furniture vanity of white oak feels at home at the beach. This cottage is more formal, so we added brass caps to the legs to elevate it. This is further accomplished by the custom stone bonnet backsplash, copper vessel sink, and wall mounted faucet. With storage lost in this open vanity, the niche bookcase (pictured previously) is of the upmost importance.
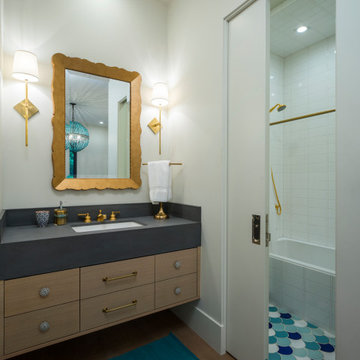
Inspiration för ett funkis grå grått badrum, med släta luckor, skåp i ljust trä, ett badkar i en alkov, en dusch/badkar-kombination, vit kakel, vita väggar, mellanmörkt trägolv, ett undermonterad handfat och brunt golv

Software(s) Used: Revit 2017
Foto på ett litet funkis vit badrum med dusch, med möbel-liknande, skåp i ljust trä, en kantlös dusch, en bidé, flerfärgad kakel, mosaik, vita väggar, ljust trägolv, ett nedsänkt handfat, laminatbänkskiva, brunt golv och dusch med gångjärnsdörr
Foto på ett litet funkis vit badrum med dusch, med möbel-liknande, skåp i ljust trä, en kantlös dusch, en bidé, flerfärgad kakel, mosaik, vita väggar, ljust trägolv, ett nedsänkt handfat, laminatbänkskiva, brunt golv och dusch med gångjärnsdörr
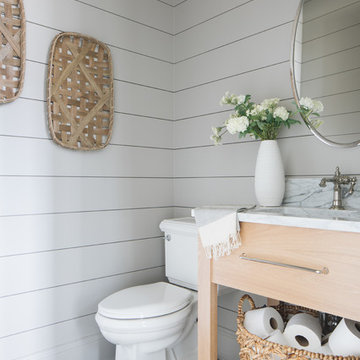
Inspiration för ett vintage grå grått toalett, med släta luckor, skåp i ljust trä, en toalettstol med separat cisternkåpa, vita väggar, mörkt trägolv, ett undermonterad handfat och brunt golv
2 118 foton på badrum, med skåp i ljust trä och brunt golv
4
