1 256 foton på badrum, med skåp i ljust trä och dusch med duschdraperi
Sortera efter:
Budget
Sortera efter:Populärt i dag
61 - 80 av 1 256 foton
Artikel 1 av 3

The client came to us looking for a bathroom remodel for their Glen Park home. They had two seemingly opposing interests—creating a spa getaway and a child-friendly bathroom.
The space served many roles. It was the main guest restroom, mom’s get-ready and relax space, and the kids’ stomping grounds. We took all of these functional needs and incorporated them with mom’s aesthetic goals.
First, we doubled the medicine cabinets to provide ample storage space. Rounded-top, dark metal mirrors created a soft but modern appearance. Then, we paired these with a wooden floating vanity with black hardware and a simple white sink. This piece brought in a natural, spa feel and made space for the kids to store their step stool.
We enveloped the room with a simple stone floor and white subway tiles set vertically to elongate the small space.
As the centerpiece, we chose a large, sleek tub and surrounded it in an entirely unique textured stone tile. Tactile and warm, the tile created a soothing, restful environment. We added an inset for storage, plenty of black metal hooks for the kids’ accessories, and modern black metal faucets and showerheads.
Finally, we accented the space with orb sconces for a starlet illusion.
Once the design was set, we prepared site measurements and permit drawings, sourced all materials, and vetted contractors. We assisted in working with vendors and communicating between all parties.
This little space now serves as the portfolio piece of the home.

This Waukesha bathroom remodel was unique because the homeowner needed wheelchair accessibility. We designed a beautiful master bathroom and met the client’s ADA bathroom requirements.
Original Space
The old bathroom layout was not functional or safe. The client could not get in and out of the shower or maneuver around the vanity or toilet. The goal of this project was ADA accessibility.
ADA Bathroom Requirements
All elements of this bathroom and shower were discussed and planned. Every element of this Waukesha master bathroom is designed to meet the unique needs of the client. Designing an ADA bathroom requires thoughtful consideration of showering needs.
Open Floor Plan – A more open floor plan allows for the rotation of the wheelchair. A 5-foot turning radius allows the wheelchair full access to the space.
Doorways – Sliding barn doors open with minimal force. The doorways are 36” to accommodate a wheelchair.
Curbless Shower – To create an ADA shower, we raised the sub floor level in the bedroom. There is a small rise at the bedroom door and the bathroom door. There is a seamless transition to the shower from the bathroom tile floor.
Grab Bars – Decorative grab bars were installed in the shower, next to the toilet and next to the sink (towel bar).
Handheld Showerhead – The handheld Delta Palm Shower slips over the hand for easy showering.
Shower Shelves – The shower storage shelves are minimalistic and function as handhold points.
Non-Slip Surface – Small herringbone ceramic tile on the shower floor prevents slipping.
ADA Vanity – We designed and installed a wheelchair accessible bathroom vanity. It has clearance under the cabinet and insulated pipes.
Lever Faucet – The faucet is offset so the client could reach it easier. We installed a lever operated faucet that is easy to turn on/off.
Integrated Counter/Sink – The solid surface counter and sink is durable and easy to clean.
ADA Toilet – The client requested a bidet toilet with a self opening and closing lid. ADA bathroom requirements for toilets specify a taller height and more clearance.
Heated Floors – WarmlyYours heated floors add comfort to this beautiful space.
Linen Cabinet – A custom linen cabinet stores the homeowners towels and toiletries.
Style
The design of this bathroom is light and airy with neutral tile and simple patterns. The cabinetry matches the existing oak woodwork throughout the home.
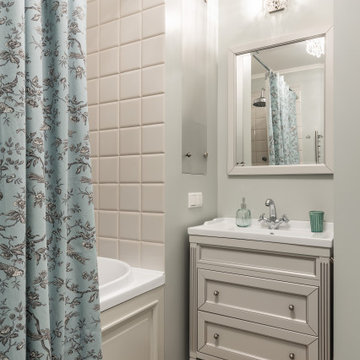
Foto på ett litet vintage en-suite badrum, med luckor med infälld panel, skåp i ljust trä, en dusch/badkar-kombination, en vägghängd toalettstol, vit kakel, keramikplattor, vita väggar, klinkergolv i keramik, ett nedsänkt handfat, turkost golv och dusch med duschdraperi

This Waukesha bathroom remodel was unique because the homeowner needed wheelchair accessibility. We designed a beautiful master bathroom and met the client’s ADA bathroom requirements.
Original Space
The old bathroom layout was not functional or safe. The client could not get in and out of the shower or maneuver around the vanity or toilet. The goal of this project was ADA accessibility.
ADA Bathroom Requirements
All elements of this bathroom and shower were discussed and planned. Every element of this Waukesha master bathroom is designed to meet the unique needs of the client. Designing an ADA bathroom requires thoughtful consideration of showering needs.
Open Floor Plan – A more open floor plan allows for the rotation of the wheelchair. A 5-foot turning radius allows the wheelchair full access to the space.
Doorways – Sliding barn doors open with minimal force. The doorways are 36” to accommodate a wheelchair.
Curbless Shower – To create an ADA shower, we raised the sub floor level in the bedroom. There is a small rise at the bedroom door and the bathroom door. There is a seamless transition to the shower from the bathroom tile floor.
Grab Bars – Decorative grab bars were installed in the shower, next to the toilet and next to the sink (towel bar).
Handheld Showerhead – The handheld Delta Palm Shower slips over the hand for easy showering.
Shower Shelves – The shower storage shelves are minimalistic and function as handhold points.
Non-Slip Surface – Small herringbone ceramic tile on the shower floor prevents slipping.
ADA Vanity – We designed and installed a wheelchair accessible bathroom vanity. It has clearance under the cabinet and insulated pipes.
Lever Faucet – The faucet is offset so the client could reach it easier. We installed a lever operated faucet that is easy to turn on/off.
Integrated Counter/Sink – The solid surface counter and sink is durable and easy to clean.
ADA Toilet – The client requested a bidet toilet with a self opening and closing lid. ADA bathroom requirements for toilets specify a taller height and more clearance.
Heated Floors – WarmlyYours heated floors add comfort to this beautiful space.
Linen Cabinet – A custom linen cabinet stores the homeowners towels and toiletries.
Style
The design of this bathroom is light and airy with neutral tile and simple patterns. The cabinetry matches the existing oak woodwork throughout the home.
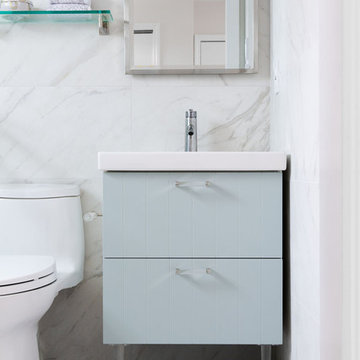
Bild på ett litet funkis vit vitt badrum för barn, med släta luckor, skåp i ljust trä, ett platsbyggt badkar, en dusch/badkar-kombination, vit kakel, keramikplattor, klinkergolv i porslin, bänkskiva i akrylsten, blått golv och dusch med duschdraperi
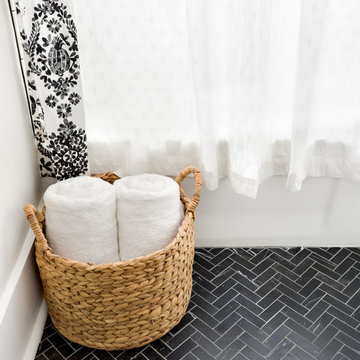
Art: Art House Charlotte
Photography: Meagan Larsen
Featured Article: https://www.houzz.com/magazine/a-designer-tests-ideas-in-her-own-38-square-foot-bathroom-stsetivw-vs~116189786
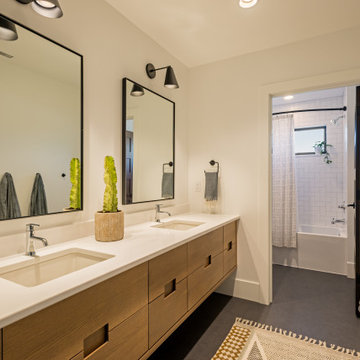
We hope this home is filled with wonderful memories for this sweet family. We love how the space has room to grow with them.
Bild på ett retro vit vitt badrum, med skåp i ljust trä, en dusch/badkar-kombination, vita väggar, ett undermonterad handfat, bänkskiva i kvarts, grått golv och dusch med duschdraperi
Bild på ett retro vit vitt badrum, med skåp i ljust trä, en dusch/badkar-kombination, vita väggar, ett undermonterad handfat, bänkskiva i kvarts, grått golv och dusch med duschdraperi
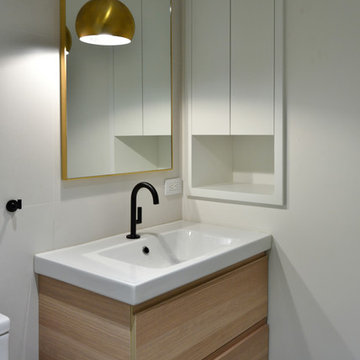
Idéer för ett mellanstort modernt badrum med dusch, med släta luckor, skåp i ljust trä, ett badkar i en alkov, en dusch/badkar-kombination, en toalettstol med hel cisternkåpa, vit kakel, porslinskakel, vita väggar, klinkergolv i keramik, ett integrerad handfat, bänkskiva i akrylsten, svart golv och dusch med duschdraperi
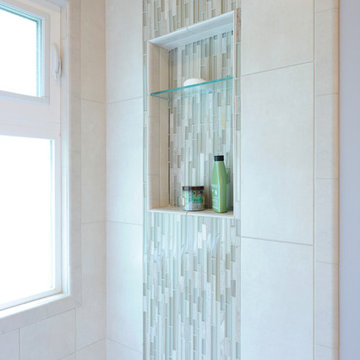
Featured in St. Louis At Home magazine. Glass tile strips installed vertically and at the back of the niche add a waterfall effect to the tub area in this spa-like, contemporary bath.
Michael Jacob Photography

Suzanna Scott Photography
Inredning av ett skandinaviskt mellanstort en-suite badrum, med släta luckor, skåp i ljust trä, ett platsbyggt badkar, en dusch/badkar-kombination, en toalettstol med separat cisternkåpa, vita väggar, ett undermonterad handfat, bänkskiva i kvarts, svart golv, dusch med duschdraperi, vit kakel och skiffergolv
Inredning av ett skandinaviskt mellanstort en-suite badrum, med släta luckor, skåp i ljust trä, ett platsbyggt badkar, en dusch/badkar-kombination, en toalettstol med separat cisternkåpa, vita väggar, ett undermonterad handfat, bänkskiva i kvarts, svart golv, dusch med duschdraperi, vit kakel och skiffergolv
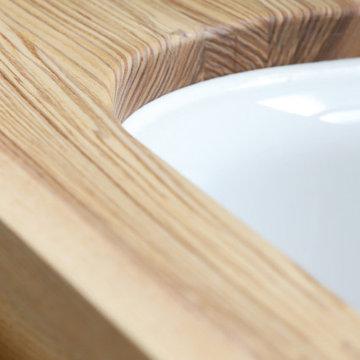
Idéer för ett mellanstort modernt en-suite badrum, med släta luckor, skåp i ljust trä, ett undermonterat badkar, en kantlös dusch, en toalettstol med hel cisternkåpa, grå kakel, vita väggar, ett fristående handfat, bänkskiva i akrylsten, grått golv och dusch med duschdraperi
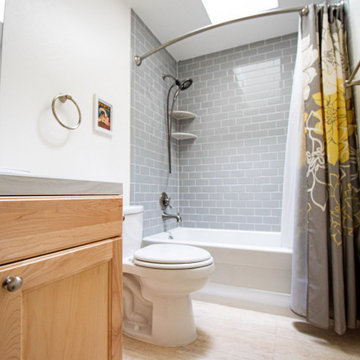
Kids bathroom update. Kept existing vanity. Used large porcelain tile for new countertop to reduce grout lines. New sink. Grey subway tile shower and new fixtures. Luxury vinyl tile flooring.

Photo by: Haris Kenjar
Idéer för ett nordiskt vit badrum för barn, med släta luckor, skåp i ljust trä, ett japanskt badkar, en dusch/badkar-kombination, vit kakel, keramikplattor, klinkergolv i porslin, ett undermonterad handfat, bänkskiva i akrylsten, dusch med duschdraperi, grå väggar och beiget golv
Idéer för ett nordiskt vit badrum för barn, med släta luckor, skåp i ljust trä, ett japanskt badkar, en dusch/badkar-kombination, vit kakel, keramikplattor, klinkergolv i porslin, ett undermonterad handfat, bänkskiva i akrylsten, dusch med duschdraperi, grå väggar och beiget golv
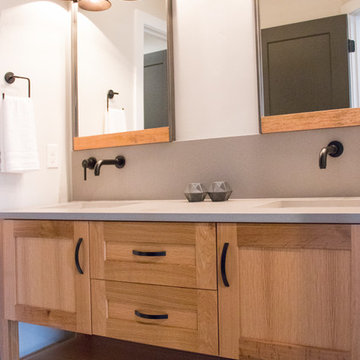
Kids Bathroom
Foto på ett mellanstort lantligt grå badrum för barn, med skåp i shakerstil, skåp i ljust trä, ett badkar i en alkov, en dusch/badkar-kombination, flerfärgade väggar, cementgolv, bänkskiva i kvarts, grått golv och dusch med duschdraperi
Foto på ett mellanstort lantligt grå badrum för barn, med skåp i shakerstil, skåp i ljust trä, ett badkar i en alkov, en dusch/badkar-kombination, flerfärgade väggar, cementgolv, bänkskiva i kvarts, grått golv och dusch med duschdraperi
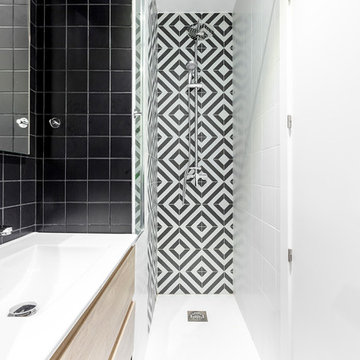
Idéer för att renovera ett litet nordiskt vit vitt badrum med dusch, med skåp i ljust trä, svart och vit kakel, ett integrerad handfat, svart golv, släta luckor, en dusch i en alkov och dusch med duschdraperi
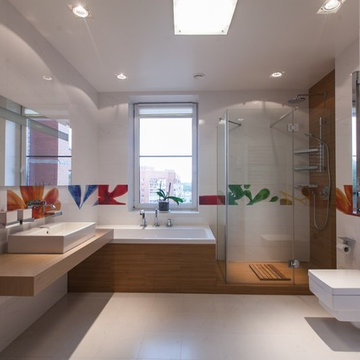
Inspiration för ett stort funkis brun brunt badrum med dusch, med öppna hyllor, skåp i ljust trä, ett undermonterat badkar, en öppen dusch, en vägghängd toalettstol, vit kakel, porslinskakel, vita väggar, klinkergolv i porslin, ett fristående handfat, träbänkskiva, vitt golv och dusch med duschdraperi

Modern inredning av ett litet en-suite badrum, med skåp i ljust trä, ett fristående badkar, en öppen dusch, beige kakel, porslinskakel, klinkergolv i porslin, flerfärgat golv och dusch med duschdraperi

Large scale ceramic tile with a super-tight grout joint makes maintenance easier the manage. Bright red accents continue the vibrant character of the home into the bath.
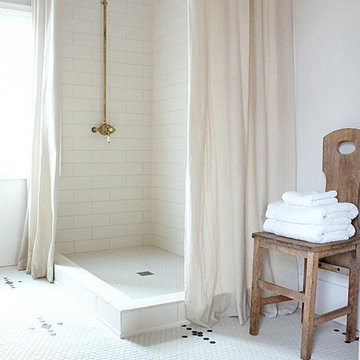
A light and neutral bathroom designed to feel modern with a slight historic touch. The goal was to keep the layout open with a custom brass shower track and linen curtains instead of anything solid.
Complete redesign and remodel of a 1908 Classical Revival style home in Portland, OR.
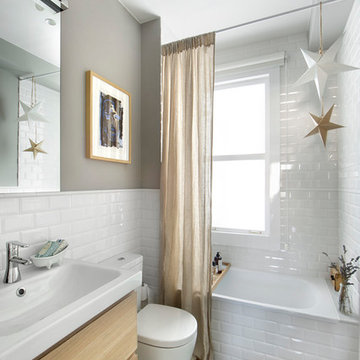
Inredning av ett eklektiskt litet en-suite badrum, med släta luckor, skåp i ljust trä, ett badkar i en alkov, en dusch/badkar-kombination, en toalettstol med separat cisternkåpa, vit kakel, tunnelbanekakel, grå väggar, klinkergolv i keramik, ett avlångt handfat, flerfärgat golv och dusch med duschdraperi
1 256 foton på badrum, med skåp i ljust trä och dusch med duschdraperi
4
