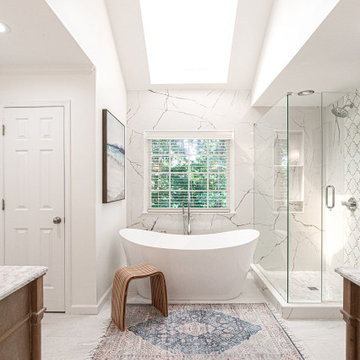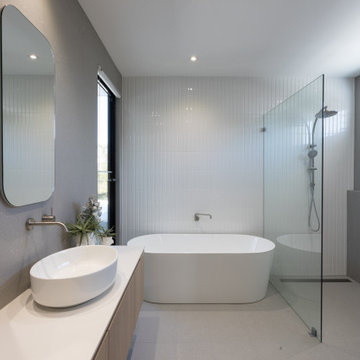9 581 foton på badrum, med skåp i ljust trä och ett fristående badkar
Sortera efter:Populärt i dag
21 - 40 av 9 581 foton

Designed by: PLY Architecture
Photos by: Art Department Creative
Inspiration för mellanstora moderna en-suite badrum, med släta luckor, skåp i ljust trä, ett fristående badkar, en öppen dusch, vit kakel, tunnelbanekakel, vita väggar, ett fristående handfat, grått golv och med dusch som är öppen
Inspiration för mellanstora moderna en-suite badrum, med släta luckor, skåp i ljust trä, ett fristående badkar, en öppen dusch, vit kakel, tunnelbanekakel, vita väggar, ett fristående handfat, grått golv och med dusch som är öppen

Newport 653
Inspiration för stora klassiska en-suite badrum, med ett fristående badkar, vit kakel, tunnelbanekakel, klinkergolv i porslin, en hörndusch, en toalettstol med separat cisternkåpa, med dusch som är öppen, skåp i ljust trä, vita väggar, ett konsol handfat och grått golv
Inspiration för stora klassiska en-suite badrum, med ett fristående badkar, vit kakel, tunnelbanekakel, klinkergolv i porslin, en hörndusch, en toalettstol med separat cisternkåpa, med dusch som är öppen, skåp i ljust trä, vita väggar, ett konsol handfat och grått golv

Photo by: Christopher Stark Photography
Idéer för små rustika badrum med dusch, med skåp i shakerstil, skåp i ljust trä, ett fristående badkar, grå kakel, stenkakel, grå väggar, marmorbänkskiva, en dusch i en alkov, ett undermonterad handfat, dusch med gångjärnsdörr och grått golv
Idéer för små rustika badrum med dusch, med skåp i shakerstil, skåp i ljust trä, ett fristående badkar, grå kakel, stenkakel, grå väggar, marmorbänkskiva, en dusch i en alkov, ett undermonterad handfat, dusch med gångjärnsdörr och grått golv

This remodel of a mid century gem is located in the town of Lincoln, MA a hot bed of modernist homes inspired by Gropius’ own house built nearby in the 1940’s. By the time the house was built, modernism had evolved from the Gropius era, to incorporate the rural vibe of Lincoln with spectacular exposed wooden beams and deep overhangs.
The design rejects the traditional New England house with its enclosing wall and inward posture. The low pitched roofs, open floor plan, and large windows openings connect the house to nature to make the most of its rural setting. The bathroom floor and walls are white Thassos marble.
Photo by: Nat Rea Photography

Remodeled condo primary bathroom for clients to truly enjoy like a spa. Theres a freestanding soaker tub, a steam shower with aromatherapy, a floating bench with light for ambient lighting while having a steam. The floating custom vanity has motion sensor lighting and a shelf that can be removed if ever needed for a walker or wheelchair. A pocket door with frosted glass for the water closet. Heated floors. a large mirror with integrated lighting.

Modern inredning av ett stort vit vitt en-suite badrum, med skåp i shakerstil, skåp i ljust trä, ett fristående badkar, en hörndusch, en toalettstol med hel cisternkåpa, blå kakel, keramikplattor, vita väggar, klinkergolv i porslin, ett nedsänkt handfat, bänkskiva i kvartsit, vitt golv och dusch med gångjärnsdörr

Inspiration för mellanstora maritima vitt badrum, med skåp i shakerstil, skåp i ljust trä, ett fristående badkar, en dusch i en alkov, en toalettstol med separat cisternkåpa, vit kakel, marmorkakel, vita väggar, marmorgolv, ett undermonterad handfat, bänkskiva i kvarts, vitt golv och med dusch som är öppen

Serene and inviting, this primary bathroom received a full renovation with new, modern amenities. A custom white oak vanity and low maintenance stone countertop provides a clean and polished space. Handmade tiles combined with soft brass fixtures, creates a luxurious shower for two. The generous, sloped, soaking tub allows for relaxing baths by candlelight. The result is a soft, neutral, timeless bathroom retreat.

A combination of oak and pastel blue created a calming oasis to lye in the tranquil bath and watch the world go by. New Velux solar skylight and louvre window were installed to add ventilation and light.

Graced with character and a history, this grand merchant’s terrace was restored and expanded to suit the demands of a family of five.
Inredning av ett modernt stort badrum, med skåp i ljust trä, ett fristående badkar, en öppen dusch, tunnelbanekakel, kalkstensgolv och bänkskiva i kalksten
Inredning av ett modernt stort badrum, med skåp i ljust trä, ett fristående badkar, en öppen dusch, tunnelbanekakel, kalkstensgolv och bänkskiva i kalksten

Inspiration för moderna vitt en-suite badrum, med släta luckor, skåp i ljust trä, ett fristående badkar, våtrum, vit kakel, keramikplattor, vita väggar, klinkergolv i porslin, ett undermonterad handfat, marmorbänkskiva, beiget golv och dusch med gångjärnsdörr

Download our free ebook, Creating the Ideal Kitchen. DOWNLOAD NOW
A tired primary bathroom, with varying ceiling heights and a beige-on-beige color scheme, was screaming for love. Squaring the room and adding natural materials erased the memory of the lack luster space and converted it to a bright and welcoming spa oasis. The home was a new build in 2005 and it looked like all the builder’s material choices remained. The client was clear on their design direction but were challenged by the differing ceiling heights and were looking to hire a design-build firm that could resolve that issue.
This local Glen Ellyn couple found us on Instagram (@kitchenstudioge, follow us ?). They loved our designs and felt like we fit their style. They requested a full primary bath renovation to include a large shower, soaking tub, double vanity with storage options, and heated floors. The wife also really wanted a separate make-up vanity. The biggest challenge presented to us was to architecturally marry the various ceiling heights and deliver a streamlined design.
The existing layout worked well for the couple, so we kept everything in place, except we enlarged the shower and replaced the built-in tub with a lovely free-standing model. We also added a sitting make-up vanity. We were able to eliminate the awkward ceiling lines by extending all the walls to the highest level. Then, to accommodate the sprinklers and HVAC, lowered the ceiling height over the entrance and shower area which then opens to the 2-story vanity and tub area. Very dramatic!
This high-end home deserved high-end fixtures. The homeowners also quickly realized they loved the look of natural marble and wanted to use as much of it as possible in their new bath. They chose a marble slab from the stone yard for the countertops and back splash, and we found complimentary marble tile for the shower. The homeowners also liked the idea of mixing metals in their new posh bathroom and loved the look of black, gold, and chrome.
Although our clients were very clear on their style, they were having a difficult time pulling it all together and envisioning the final product. As interior designers it is our job to translate and elevate our clients’ ideas into a deliverable design. We presented the homeowners with mood boards and 3D renderings of our modern, clean, white marble design. Since the color scheme was relatively neutral, at the homeowner’s request, we decided to add of interest with the patterns and shapes in the room.
We were first inspired by the shower floor tile with its circular/linear motif. We designed the cabinetry, floor and wall tiles, mirrors, cabinet pulls, and wainscoting to have a square or rectangular shape, and then to create interest we added perfectly placed circles to contrast with the rectangular shapes. The globe shaped chandelier against the square wall trim is a delightful yet subtle juxtaposition.
The clients were overjoyed with our interpretation of their vision and impressed with the level of detail we brought to the project. It’s one thing to know how you want a space to look, but it takes a special set of skills to create the design and see it thorough to implementation. Could hiring The Kitchen Studio be the first step to making your home dreams come to life?

Inspiration för moderna vitt badrum, med släta luckor, skåp i ljust trä, ett fristående badkar, våtrum, en vägghängd toalettstol, grå kakel, keramikplattor, vita väggar, klinkergolv i keramik, bänkskiva i kvarts och grått golv

Foto på ett litet funkis vit en-suite badrum, med öppna hyllor, skåp i ljust trä, ett fristående badkar, en öppen dusch, blå kakel, keramikplattor, blå väggar, terrazzogolv, bänkskiva i kvarts, grått golv och med dusch som är öppen

The Ranch Pass Project consisted of architectural design services for a new home of around 3,400 square feet. The design of the new house includes four bedrooms, one office, a living room, dining room, kitchen, scullery, laundry/mud room, upstairs children’s playroom and a three-car garage, including the design of built-in cabinets throughout. The design style is traditional with Northeast turn-of-the-century architectural elements and a white brick exterior. Design challenges encountered with this project included working with a flood plain encroachment in the property as well as situating the house appropriately in relation to the street and everyday use of the site. The design solution was to site the home to the east of the property, to allow easy vehicle access, views of the site and minimal tree disturbance while accommodating the flood plain accordingly.

Inspiration för ett mellanstort nordiskt vit vitt en-suite badrum, med släta luckor, skåp i ljust trä, ett fristående badkar, en kantlös dusch, grå kakel, porslinskakel, vita väggar, klinkergolv i porslin, ett nedsänkt handfat, bänkskiva i kvarts, grått golv och med dusch som är öppen

Master Bath -After
An opened up and expanded shower, trading in a dated tub for a sleek free standing tub, and adding new floor tile, wall tile, and tile backsplash brought this bathroom back to life!

Idéer för ett mellanstort klassiskt en-suite badrum, med skåp i ljust trä, ett fristående badkar och bänkskiva i kvarts

Idéer för mycket stora maritima vitt en-suite badrum, med släta luckor, skåp i ljust trä, ett fristående badkar, en öppen dusch, vit kakel, vita väggar, klinkergolv i porslin, ett integrerad handfat, marmorbänkskiva, vitt golv och med dusch som är öppen

A renovation completed in Floreat. The home was completely destroyed by fire, Building 51 helped bring the home back to new again while also adding on a second storey.
9 581 foton på badrum, med skåp i ljust trä och ett fristående badkar
2