396 foton på badrum, med skåp i ljust trä och ett piedestal handfat
Sortera efter:
Budget
Sortera efter:Populärt i dag
41 - 60 av 396 foton
Artikel 1 av 3
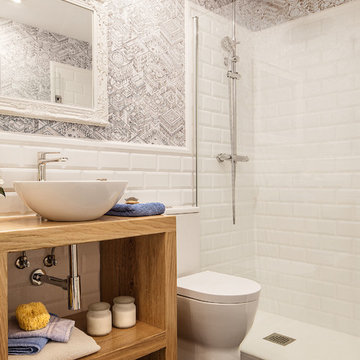
Osvaldo Pérez
Idéer för ett litet modernt badrum med dusch, med öppna hyllor, skåp i ljust trä, en kantlös dusch, en toalettstol med separat cisternkåpa, vit kakel, keramikplattor, vita väggar, klinkergolv i keramik, ett piedestal handfat, träbänkskiva, grått golv och dusch med gångjärnsdörr
Idéer för ett litet modernt badrum med dusch, med öppna hyllor, skåp i ljust trä, en kantlös dusch, en toalettstol med separat cisternkåpa, vit kakel, keramikplattor, vita väggar, klinkergolv i keramik, ett piedestal handfat, träbänkskiva, grått golv och dusch med gångjärnsdörr
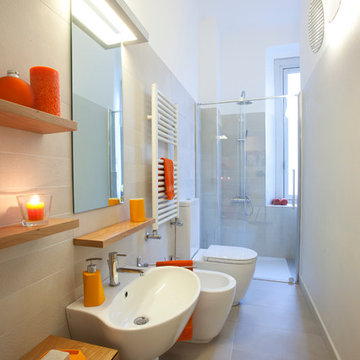
Federico Sangiorgi
Bild på ett litet funkis badrum för barn, med luckor med profilerade fronter, skåp i ljust trä, beige kakel, porslinskakel, vita väggar, klinkergolv i porslin, ett piedestal handfat och en kantlös dusch
Bild på ett litet funkis badrum för barn, med luckor med profilerade fronter, skåp i ljust trä, beige kakel, porslinskakel, vita väggar, klinkergolv i porslin, ett piedestal handfat och en kantlös dusch
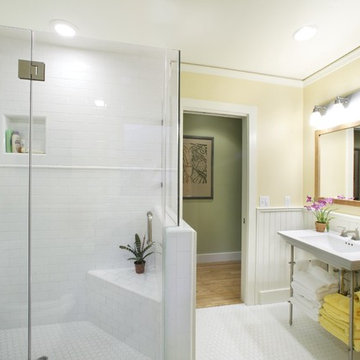
What a great shower! frameless shower doors, an alcove to store shampoos and other shower items. The corner seat is very functional and very convenient. Beautiful white and soft yellow master bath.
Dave Adams Photogropher
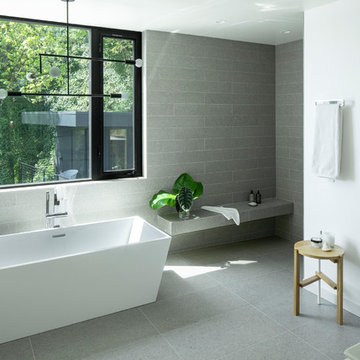
Jeremy Bittermann
Inspiration för ett stort funkis vit vitt en-suite badrum, med släta luckor, skåp i ljust trä, ett fristående badkar, en kantlös dusch, en toalettstol med hel cisternkåpa, grå kakel, porslinskakel, vita väggar, klinkergolv i porslin, ett piedestal handfat, bänkskiva i kvarts, grått golv och med dusch som är öppen
Inspiration för ett stort funkis vit vitt en-suite badrum, med släta luckor, skåp i ljust trä, ett fristående badkar, en kantlös dusch, en toalettstol med hel cisternkåpa, grå kakel, porslinskakel, vita väggar, klinkergolv i porslin, ett piedestal handfat, bänkskiva i kvarts, grått golv och med dusch som är öppen
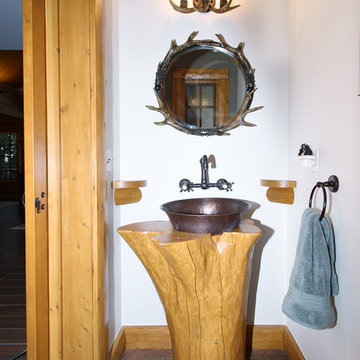
Beautifully crafted bathroom furniture.
Foto på ett mellanstort rustikt toalett, med skåp i ljust trä, vita väggar, mörkt trägolv, ett piedestal handfat, träbänkskiva och brunt golv
Foto på ett mellanstort rustikt toalett, med skåp i ljust trä, vita väggar, mörkt trägolv, ett piedestal handfat, träbänkskiva och brunt golv
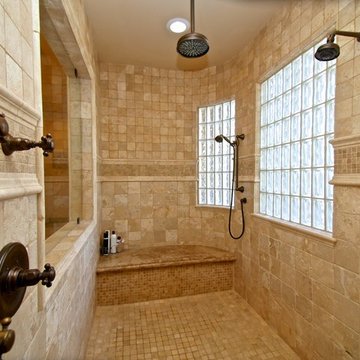
Idéer för att renovera ett mellanstort medelhavsstil en-suite badrum, med luckor med infälld panel, skåp i ljust trä, ett platsbyggt badkar, en dubbeldusch, en toalettstol med separat cisternkåpa, beige kakel, stenkakel, beige väggar, travertin golv, ett piedestal handfat och granitbänkskiva
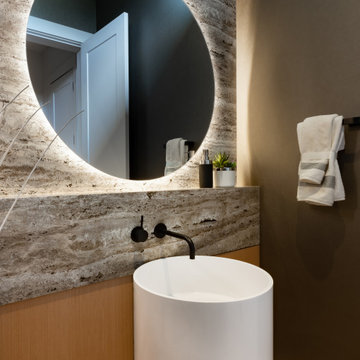
Idéer för mellanstora funkis beige toaletter, med släta luckor, skåp i ljust trä, en vägghängd toalettstol, grå kakel, marmorkakel, ett piedestal handfat och bänkskiva i travertin
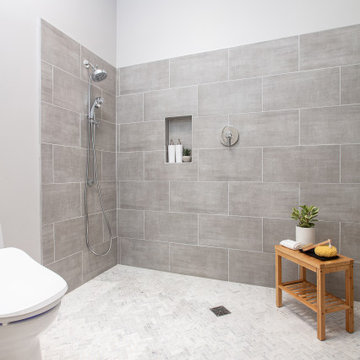
Idéer för små vintage vitt badrum för barn, med skåp i ljust trä, en öppen dusch, vit kakel, porslinskakel, grå väggar, marmorgolv, ett piedestal handfat, vitt golv och med dusch som är öppen
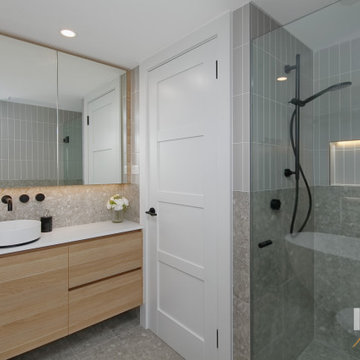
Main Bathroom – Greys & Timber Warmth
This main bathroom comes with all the right moves.
Firstly, the soft grey and white terrazzo. Taken from the floor to halfway up the wall. A tile that creates interest yet is not busy. We love how the niche is from the same tile, creating a flow and the eye is not distracted. The niche is lit with an LED strip, which we love. Who doesn’t love extra lighting to create mood and ambience. The niche is finished with black trim to match the accessories.
This isn’t a large space so by laying the subway tile in a vertical block your eye is drawn up, elongating the room, and making it appear larger. The black vertical towel rails keep with the theme along with the freestanding black bath mixer.
The freestanding bath was a great choice, it is allowing the bath to command the room, standing as a statement. An insert bath which would have had to cling to the walls and would have gotten lost with the terrazzo tile.
The shower comes with its own lit niche, vertical shower head and farmless shower screen. Tiles match the rest of the room, continuing the vertical subway and terrazzo.
As a main bathroom storage is always front of mind. A custom vanity has been created to fit the space, timber veneer finish adds warmth to the room, along with the white Caesarstone top.
The shaving cabinet is custom built with a mirror running the full length which reflects the light from the opposite window. Making the space appear bigger and brighter.
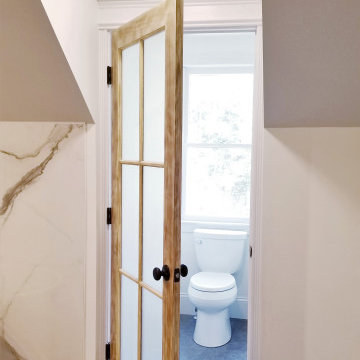
In this 90's cape cod home, we used the space from an overly large bedroom, an oddly deep but narrow closet and the existing garden-tub focused master bath with two dormers, to create a master suite trio that was perfectly proportioned to the client's needs. They wanted a much larger closet but also wanted a large dual shower, and a better-proportioned tub. We stuck with pedestal sinks but upgraded them to large recessed medicine cabinets, vintage styled. And they loved the idea of a concrete floor and large stone walls with low maintenance. For the walls, we brought in a European product that is new for the U.S. - Porcelain Panels that are an eye-popping 5.5 ft. x 10.5 ft. We used a 2ft x 4ft concrete-look porcelain tile for the floor. This bathroom has a mix of low and high ceilings, but a functional arrangement instead of the dreaded “vault-for-no-purpose-bathroom”. We used 8.5 ft ceiling areas for both the shower and the vanity’s producing a symmetry about the toilet room door. The right runner-rug in the center of this bath (not shown yet unfortunately), completes the functional layout, and will look pretty good too.
Of course, no design is close to finished without plenty of well thought out light. The bathroom uses all low-heat, high lumen, LED, 7” low profile surface mounting lighting (whoa that’s a mouthful- but, lighting is critical!). Two 7” LED fixtures light up the shower and the tub and we added two heat lamps for this open shower design. The shower also has a super-quiet moisture-exhaust fan. The customized (ikea) closet has the same lighting and the vanity space has both flanking and overhead LED lighting at 3500K temperature. Natural Light? Yes, and lot’s of it. On the second floor facing the woods, we added custom-sized operable casement windows in the shower, and custom antiqued expansive 4-lite doors on both the toilet room door and the main bath entry which is also a pocket door with a transom over it. We incorporated the trim style: fluted trims and door pediments, that was already throughout the home into these spaces, and we blended vintage and classic elements using modern proportions & patterns along with mix of metal finishes that were in tonal agreement with a simple color scheme. We added teak shower shelves and custom antiqued pine doors, adding these natural wood accents for that subtle warm contrast – and we presented!
Oh btw – we also matched the expansive doors we put in the master bath, on the front entry door, and added some gas lanterns on either side. We also replaced all the carpet in the home and upgraded their stairs with metal balusters and new handrails and coloring.
This client couple, they’re in love again!
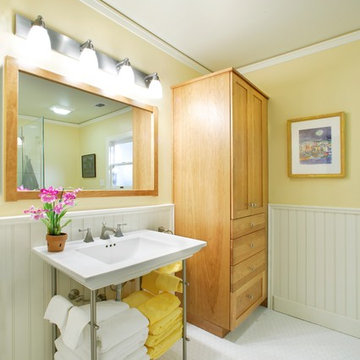
This is the new Master Bath on the Master Bedroom addition. Notice the free standing sink with storage for the towels. A beautiful cabinet also for storage and the wood matches the frame of the mirror An added touch is the white wainscoting below the soft yellow walls.
Dave Adams Photographer
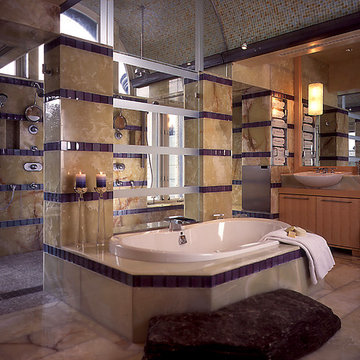
Foto på ett mellanstort funkis en-suite badrum, med släta luckor, skåp i ljust trä, en jacuzzi, en öppen dusch, en toalettstol med hel cisternkåpa, beige kakel, vit kakel, keramikplattor, beige väggar, klinkergolv i keramik, ett piedestal handfat, träbänkskiva, beiget golv och med dusch som är öppen
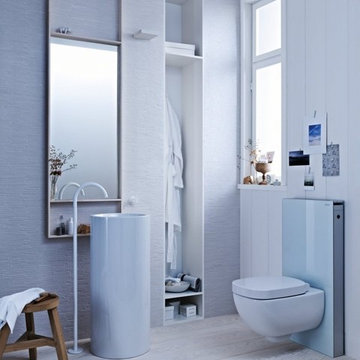
The Geberit Monolith comes in two versions: an in-wall system compatible with a wall-hung toilet (shown here), and a floor-mounted version compatible with existing floor-mounted toilet plumbing.
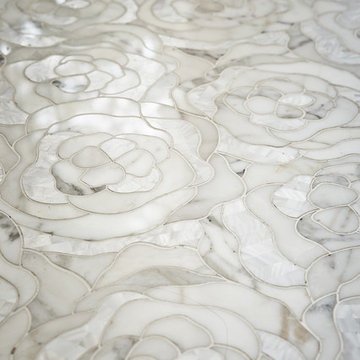
Idéer för mycket stora funkis en-suite badrum, med ett piedestal handfat, möbel-liknande, skåp i ljust trä, marmorbänkskiva, ett hörnbadkar, en öppen dusch, beige kakel, mosaik och mosaikgolv
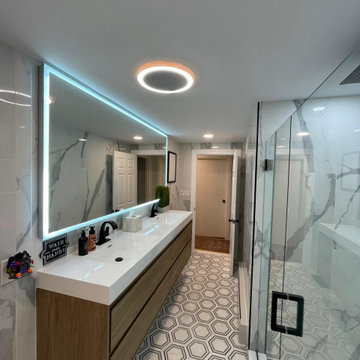
Inspiration för stora moderna vitt en-suite badrum, med möbel-liknande, skåp i ljust trä, en dubbeldusch, en toalettstol med hel cisternkåpa, grå kakel, porslinskakel, grå väggar, klinkergolv i porslin, ett piedestal handfat, granitbänkskiva, flerfärgat golv och dusch med gångjärnsdörr
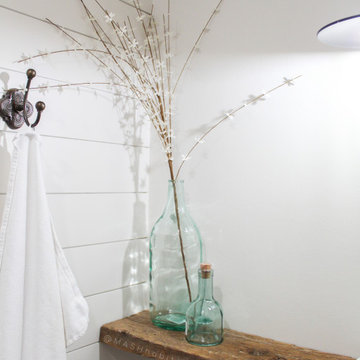
Idéer för små lantliga vitt badrum med dusch, med möbel-liknande, skåp i ljust trä, en toalettstol med hel cisternkåpa, svart och vit kakel, vita väggar, klinkergolv i keramik, ett piedestal handfat och vitt golv
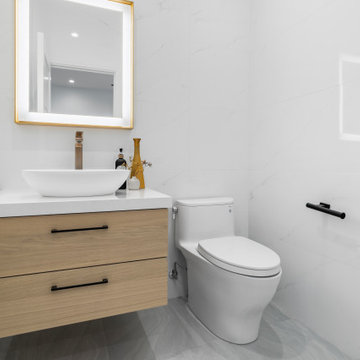
Inspiration för ett stort funkis vit vitt badrum med dusch, med möbel-liknande, skåp i ljust trä, en toalettstol med hel cisternkåpa, vit kakel, porslinskakel, vita väggar, klinkergolv i porslin, ett piedestal handfat, bänkskiva i kvarts och grått golv
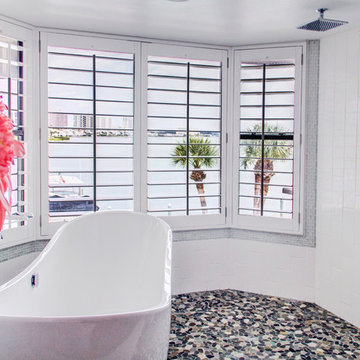
A true spa experience with a view. The shutters are water tolerable and give the client the ability to adjust the view and privacy level.Professional Photos by Joe Helm (JHelm photography)
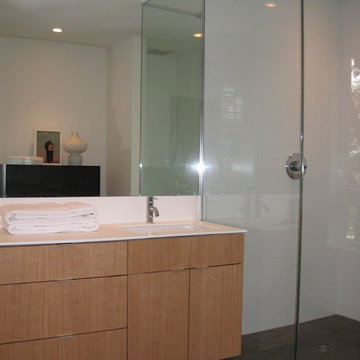
Sleek bath vanity with a roll in shower. The full glass panel and door keeps an open feeling space.
Foto på ett litet funkis badrum med dusch, med ett piedestal handfat, släta luckor, skåp i ljust trä, bänkskiva i kvarts, en kantlös dusch, en toalettstol med hel cisternkåpa, brun kakel, porslinskakel, vita väggar och klinkergolv i porslin
Foto på ett litet funkis badrum med dusch, med ett piedestal handfat, släta luckor, skåp i ljust trä, bänkskiva i kvarts, en kantlös dusch, en toalettstol med hel cisternkåpa, brun kakel, porslinskakel, vita väggar och klinkergolv i porslin
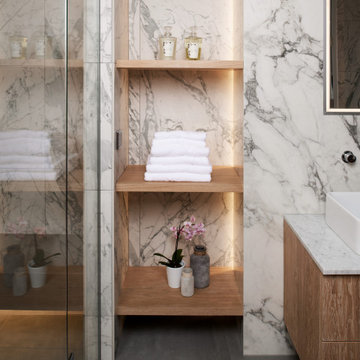
Set within a classic 3 story townhouse in Clifton is this stunning ensuite bath and steam room. The brief called for understated luxury, a space to start the day right or relax after a long day. The space drops down from the master bedroom and had a large chimney breast giving challenges and opportunities to our designer. The result speaks for itself, a truly luxurious space with every need considered. His and hers sinks with a book-matched marble slab backdrop act as a dramatic feature revealed as you come down the steps. The steam room with wrap around bench has a built in sound system for the ultimate in relaxation while the freestanding egg bath, surrounded by atmospheric recess lighting, offers a warming embrace at the end of a long day.
396 foton på badrum, med skåp i ljust trä och ett piedestal handfat
3
