1 287 foton på badrum, med skåp i ljust trä och ett undermonterat badkar
Sortera efter:
Budget
Sortera efter:Populärt i dag
141 - 160 av 1 287 foton
Artikel 1 av 3

Pour cette salle de bain nous avons réunit les WC et l’ancienne salle de bain en une seule pièce pour plus de lisibilité et plus d’espace. La création d’un claustra vient séparer les deux fonctions. Puis du mobilier sur mesure vient parfaitement compléter les rangement de cette salle de bain en intégrant la machine à laver.
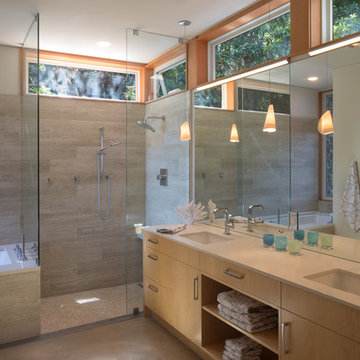
Coates Design Architects Seattle
Lara Swimmer Photography
Fairbank Construction
Idéer för att renovera ett stort funkis beige beige en-suite badrum, med skåp i ljust trä, ett undermonterat badkar, en kantlös dusch, en toalettstol med hel cisternkåpa, beige kakel, keramikplattor, vita väggar, betonggolv, ett undermonterad handfat, bänkskiva i kvarts, grått golv och med dusch som är öppen
Idéer för att renovera ett stort funkis beige beige en-suite badrum, med skåp i ljust trä, ett undermonterat badkar, en kantlös dusch, en toalettstol med hel cisternkåpa, beige kakel, keramikplattor, vita väggar, betonggolv, ett undermonterad handfat, bänkskiva i kvarts, grått golv och med dusch som är öppen
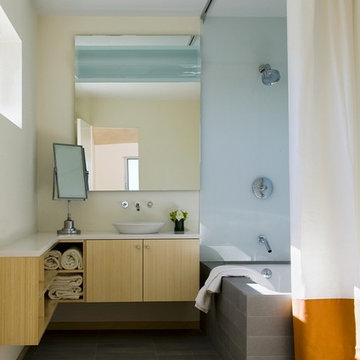
Photo by Eric Roth
Idéer för ett modernt badrum, med ett fristående handfat, släta luckor, skåp i ljust trä, en dusch/badkar-kombination, grå kakel och ett undermonterat badkar
Idéer för ett modernt badrum, med ett fristående handfat, släta luckor, skåp i ljust trä, en dusch/badkar-kombination, grå kakel och ett undermonterat badkar
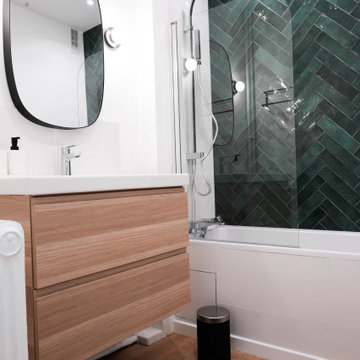
Dans cette magnifique salle de bain, nous avons tout cassé et tout refait. Le très beau carrelage vert installé en chevrons donne du caractère et du relief à la pièce.
Nous avons également installé un parquet spécial pièce humique, et qui se marie très bien avec les couleurs choisies pour la SDB.
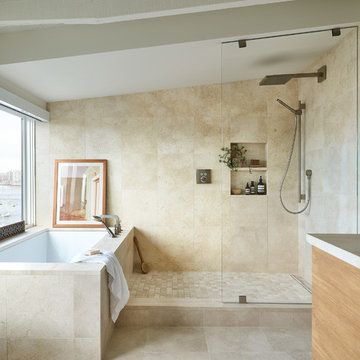
Inspiration för ett funkis beige beige en-suite badrum, med släta luckor, skåp i ljust trä, ett undermonterat badkar, en öppen dusch, beige kakel, beige väggar, beiget golv och med dusch som är öppen
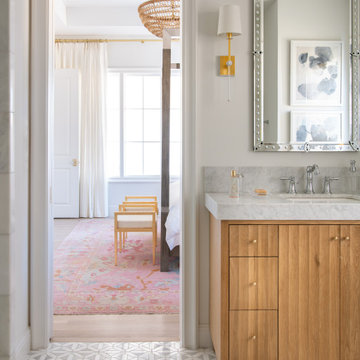
Classic, timeless and ideally positioned on a sprawling corner lot set high above the street, discover this designer dream home by Jessica Koltun. The blend of traditional architecture and contemporary finishes evokes feelings of warmth while understated elegance remains constant throughout this Midway Hollow masterpiece unlike no other. This extraordinary home is at the pinnacle of prestige and lifestyle with a convenient address to all that Dallas has to offer.
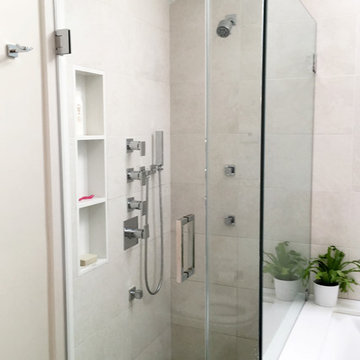
Foto på ett litet funkis en-suite badrum, med släta luckor, skåp i ljust trä, ett undermonterat badkar, en hörndusch, beige kakel, porslinskakel, beige väggar, ett fristående handfat och bänkskiva i kvartsit
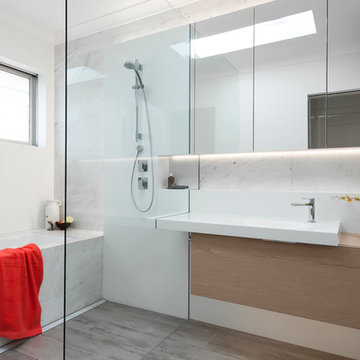
We can not over think these spaces, they are usually very tight and they require hi function and obviously a design aesthetic that is pleasing to the client. This space is and was no different, the original toilet was directly in front of the door and the first thing you would see upon entry, which meant the door was mostly closed.
The real success of this design apart from the design aesthetic is the function, now on entry you see the vanity and from a function perspective this is the centre of the space; generally the last thing you use so it makes sense to be the first and last item of view and use.
To maximise the space we chose to put the shower directly next to the bath and build the bath in so it is a wet area. This has many function benefits but for this small space it comes back to use of the floor space and the function.
Storage is also always a big problem in apartment living in Sydney and this bathroom renovation is no different. At every turn we required storage, there is the recessed "shaving" cabinet over the Minosa ScoopED basin and single pullout drawer, there is a two door recessed cabinet over the in wall cistern which is cleverly tucked away behind the large floor to ceiling mirror panel and finally there are recessed niches concealed into the built up wall.
So when considering your bathroom renovation, think not only about the aesthetic but the function - the more thought, the better the results.
Design by Minosa
Image by Nicole England
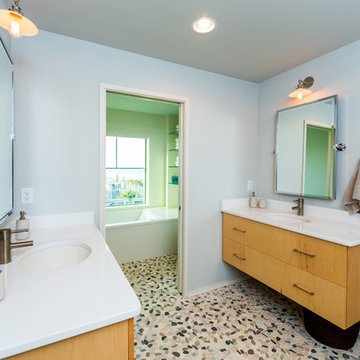
This contemporary take on the classic beach house combines the traditional cottage look with contemporary elements. Three floors contain 3,452 SF of living space with four bedrooms, three baths, game room and study. A dramatic three-story foyer with floating staircase, a private third floor master suite and ocean views from almost every room make this a one-of-a-kind home. Deremer Studios
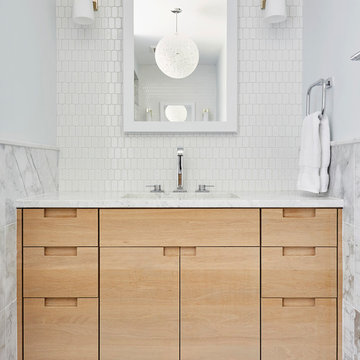
Modern inredning av ett mellanstort en-suite badrum, med släta luckor, skåp i ljust trä, ett undermonterat badkar, en dusch i en alkov, grå kakel, marmorkakel, vita väggar, klinkergolv i porslin, ett undermonterad handfat, marmorbänkskiva, svart golv och dusch med gångjärnsdörr
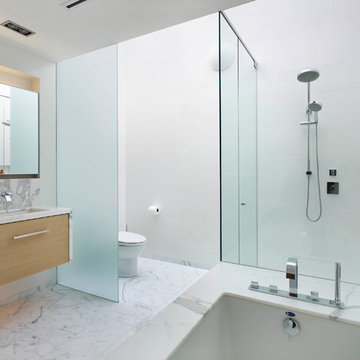
This single family home sits on a tight, sloped site. Within a modest budget, the goal was to provide direct access to grade at both the front and back of the house.
The solution is a multi-split-level home with unconventional relationships between floor levels. Between the entrance level and the lower level of the family room, the kitchen and dining room are located on an interstitial level. Within the stair space “floats” a small bathroom.
The generous stair is celebrated with a back-painted red glass wall which treats users to changing refractive ambient light throughout the house.
Black brick, grey-tinted glass and mirrors contribute to the reasonably compact massing of the home. A cantilevered upper volume shades south facing windows and the home’s limited material palette meant a more efficient construction process. Cautious landscaping retains water run-off on the sloping site and home offices reduce the client’s use of their vehicle.
The house achieves its vision within a modest footprint and with a design restraint that will ensure it becomes a long-lasting asset in the community.
Photo by Tom Arban
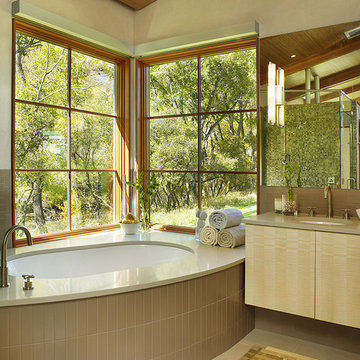
Jason Dewey Photography
Inredning av ett modernt badrum, med släta luckor, skåp i ljust trä, ett undermonterat badkar och beige kakel
Inredning av ett modernt badrum, med släta luckor, skåp i ljust trä, ett undermonterat badkar och beige kakel
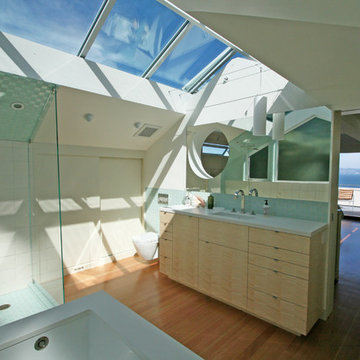
Master Bathroom: While soaking in the tub you can take in the greens of the glass tile walls, the blues of the sky and San Francisco Bay and the warm wood tones of the floor and vanity cabinets.
Photos: Couture Architecture
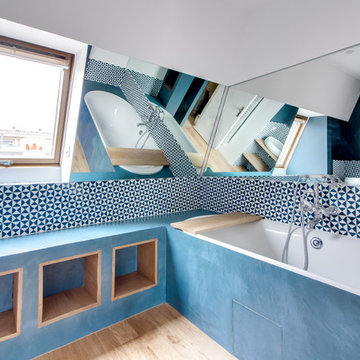
Inredning av ett modernt mellanstort en-suite badrum, med öppna hyllor, skåp i ljust trä, ett undermonterat badkar, en dusch/badkar-kombination, en toalettstol med separat cisternkåpa, blå kakel, cementkakel, blå väggar, ljust trägolv, ett avlångt handfat, träbänkskiva, brunt golv och med dusch som är öppen
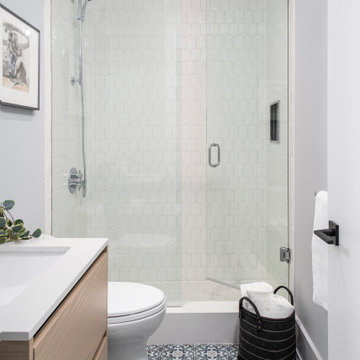
Inspiration för ett mellanstort minimalistiskt vit vitt badrum med dusch, med släta luckor, skåp i ljust trä, ett undermonterat badkar, en dusch i en alkov, en toalettstol med hel cisternkåpa, vit kakel, keramikplattor, grå väggar, klinkergolv i keramik, ett undermonterad handfat, träbänkskiva och dusch med gångjärnsdörr
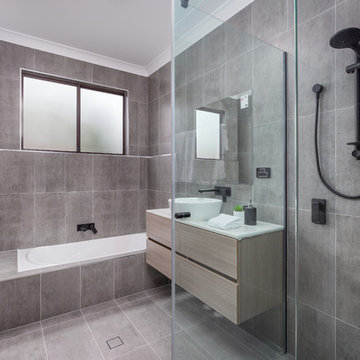
Photography by Josh Douglas of Hausable - Property Photographers.
Inspiration för ett mellanstort funkis vit vitt badrum med dusch, med släta luckor, skåp i ljust trä, ett undermonterat badkar, grå kakel, ett fristående handfat och grått golv
Inspiration för ett mellanstort funkis vit vitt badrum med dusch, med släta luckor, skåp i ljust trä, ett undermonterat badkar, grå kakel, ett fristående handfat och grått golv
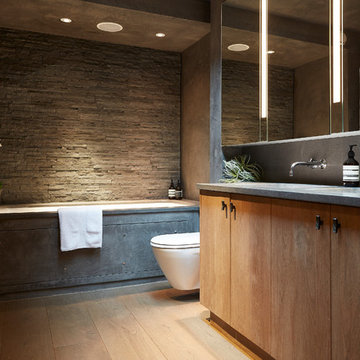
Rooz Photography
Idéer för att renovera ett mellanstort funkis grå grått badrum, med släta luckor, skåp i ljust trä, en vägghängd toalettstol, grå kakel, grå väggar, ljust trägolv, beiget golv, ett undermonterat badkar, ett integrerad handfat och bänkskiva i betong
Idéer för att renovera ett mellanstort funkis grå grått badrum, med släta luckor, skåp i ljust trä, en vägghängd toalettstol, grå kakel, grå väggar, ljust trägolv, beiget golv, ett undermonterat badkar, ett integrerad handfat och bänkskiva i betong
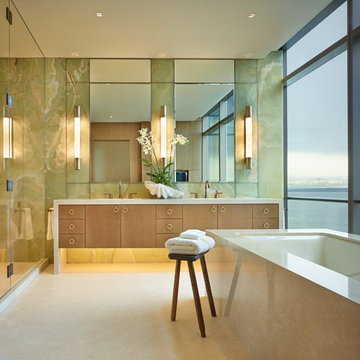
Architect of Record: Stillwell Hanson Architects
Contractor: Lockhart Suver
Photography: Benjamin Benschneider
Modern inredning av ett en-suite badrum, med släta luckor, skåp i ljust trä, ett undermonterat badkar och dusch med gångjärnsdörr
Modern inredning av ett en-suite badrum, med släta luckor, skåp i ljust trä, ett undermonterat badkar och dusch med gångjärnsdörr
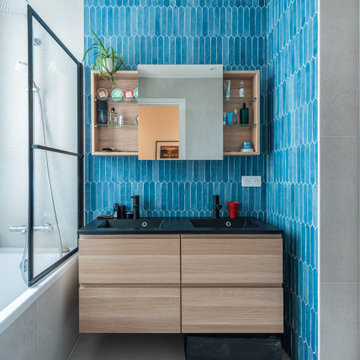
Idéer för mellanstora funkis svart en-suite badrum, med släta luckor, skåp i ljust trä, ett undermonterat badkar, en dusch/badkar-kombination, en toalettstol med separat cisternkåpa, blå kakel, keramikplattor, blå väggar, klinkergolv i keramik, ett konsol handfat och dusch med gångjärnsdörr
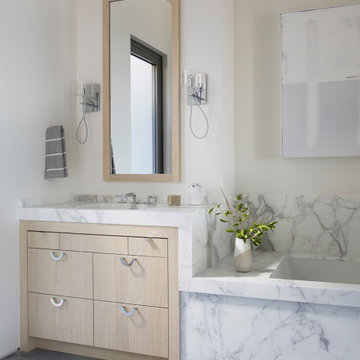
Foto på ett funkis en-suite badrum, med släta luckor, skåp i ljust trä, ett undermonterat badkar, vita väggar, betonggolv och grått golv
1 287 foton på badrum, med skåp i ljust trä och ett undermonterat badkar
8
