9 372 foton på badrum, med skåp i ljust trä och grått golv
Sortera efter:
Budget
Sortera efter:Populärt i dag
101 - 120 av 9 372 foton
Artikel 1 av 3

Inspiration för mycket stora moderna vitt en-suite badrum, med ett platsbyggt badkar, betonggolv, grått golv, skåp i ljust trä, grå kakel, porslinskakel, vita väggar, ett integrerad handfat och släta luckor
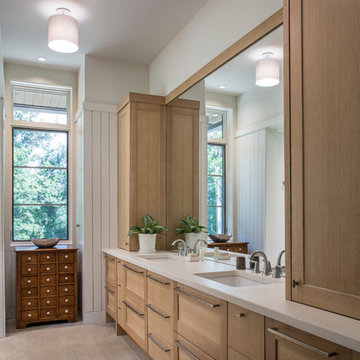
Exempel på ett stort klassiskt vit vitt badrum, med skåp i shakerstil, skåp i ljust trä, vita väggar, ett undermonterad handfat och grått golv
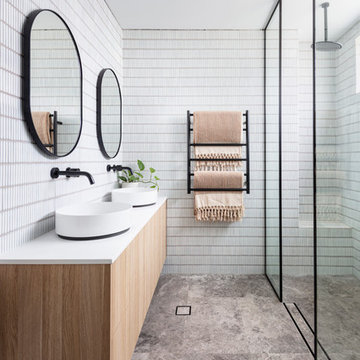
Idéer för att renovera ett skandinaviskt vit vitt badrum med dusch, med släta luckor, skåp i ljust trä, en kantlös dusch, vit kakel, ett fristående handfat, grått golv och med dusch som är öppen

Inredning av ett rustikt stort grå grått en-suite badrum, med släta luckor, ett fristående badkar, en kantlös dusch, grå kakel, grå väggar, ett undermonterad handfat, grått golv, dusch med gångjärnsdörr och skåp i ljust trä
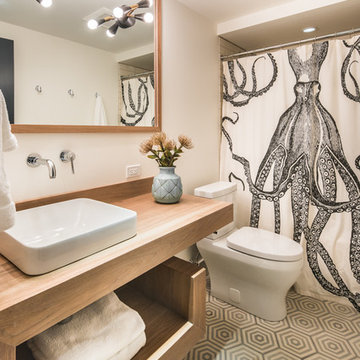
A Vermont second home renovation used for an active family who skis. Photos by Matthew Niemann Photography.
Foto på ett funkis badrum med dusch, med öppna hyllor, skåp i ljust trä, ett badkar i en alkov, en dusch/badkar-kombination, vita väggar, ett fristående handfat, träbänkskiva, grått golv och dusch med duschdraperi
Foto på ett funkis badrum med dusch, med öppna hyllor, skåp i ljust trä, ett badkar i en alkov, en dusch/badkar-kombination, vita väggar, ett fristående handfat, träbänkskiva, grått golv och dusch med duschdraperi

Modern inredning av ett mellanstort badrum med dusch, med öppna hyllor, skåp i ljust trä, en öppen dusch, en toalettstol med hel cisternkåpa, svart kakel, marmorkakel, svarta väggar, betonggolv, ett fristående handfat, träbänkskiva, grått golv och med dusch som är öppen

Newport 653
Inspiration för stora klassiska en-suite badrum, med ett fristående badkar, vit kakel, tunnelbanekakel, klinkergolv i porslin, en hörndusch, en toalettstol med separat cisternkåpa, med dusch som är öppen, skåp i ljust trä, vita väggar, ett konsol handfat och grått golv
Inspiration för stora klassiska en-suite badrum, med ett fristående badkar, vit kakel, tunnelbanekakel, klinkergolv i porslin, en hörndusch, en toalettstol med separat cisternkåpa, med dusch som är öppen, skåp i ljust trä, vita väggar, ett konsol handfat och grått golv
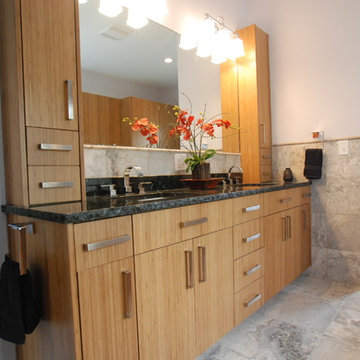
Idéer för stora orientaliska en-suite badrum, med släta luckor, skåp i ljust trä, granitbänkskiva, grå kakel, ett undermonterad handfat, en hörndusch, grå väggar, klinkergolv i porslin, grått golv och dusch med gångjärnsdörr

What started as a kitchen and two-bathroom remodel evolved into a full home renovation plus conversion of the downstairs unfinished basement into a permitted first story addition, complete with family room, guest suite, mudroom, and a new front entrance. We married the midcentury modern architecture with vintage, eclectic details and thoughtful materials.

A guest bath transformation in Bothell featuring a unique modern coastal aesthetic complete with a floral patterned tile flooring and a bold Moroccan-inspired green shower surround.

Double Vanity & Shower
Idéer för ett mellanstort klassiskt vit en-suite badrum, med möbel-liknande, skåp i ljust trä, ett fristående badkar, en dusch i en alkov, en toalettstol med separat cisternkåpa, vit kakel, porslinskakel, gula väggar, marmorgolv, ett undermonterad handfat, marmorbänkskiva, grått golv och dusch med gångjärnsdörr
Idéer för ett mellanstort klassiskt vit en-suite badrum, med möbel-liknande, skåp i ljust trä, ett fristående badkar, en dusch i en alkov, en toalettstol med separat cisternkåpa, vit kakel, porslinskakel, gula väggar, marmorgolv, ett undermonterad handfat, marmorbänkskiva, grått golv och dusch med gångjärnsdörr

Sage green bathroom tiles, paired with a timber vanity and arch recessed mirrored cabinets. Feature round wall light. Above counter basins and taps. Brushed nickel tapwear.
Kaleen Townhouses
Interior design and styling by Studio Black Interiors
Build by REP Building
Photography by Hcreations

Photo by Roehner + Ryan
Idéer för att renovera ett lantligt vit vitt en-suite badrum, med släta luckor, skåp i ljust trä, en kantlös dusch, grå kakel, porslinskakel, betonggolv, ett integrerad handfat, bänkskiva i kvarts, grått golv och med dusch som är öppen
Idéer för att renovera ett lantligt vit vitt en-suite badrum, med släta luckor, skåp i ljust trä, en kantlös dusch, grå kakel, porslinskakel, betonggolv, ett integrerad handfat, bänkskiva i kvarts, grått golv och med dusch som är öppen

Modern scandinavian inspired bathroom for master bedroom. Features, pale grey tiles, white tiles, chrome hand shower and chrome taps.
Bild på ett mellanstort maritimt vit vitt en-suite badrum, med släta luckor, skåp i ljust trä, en öppen dusch, en toalettstol med hel cisternkåpa, vit kakel, porslinskakel, vita väggar, klinkergolv i porslin, bänkskiva i kvarts, grått golv och med dusch som är öppen
Bild på ett mellanstort maritimt vit vitt en-suite badrum, med släta luckor, skåp i ljust trä, en öppen dusch, en toalettstol med hel cisternkåpa, vit kakel, porslinskakel, vita väggar, klinkergolv i porslin, bänkskiva i kvarts, grått golv och med dusch som är öppen

Primrose Model - Garden Villa Collection
Pricing, floorplans, virtual tours, community information and more at https://www.robertthomashomes.com/

For the steam shower, we carried the matte grey porcelain tiles from the floor onto the walls for a really continuous, cohesive feel. A simple, black mosaic tile creates a bold contrast in the space while maintaining a sleek and modern aesthetic. We completed the design with custom glass doors and polished chrome plumbing fixtures.

Inredning av ett modernt mellanstort grå grått en-suite badrum, med släta luckor, skåp i ljust trä, ett fristående badkar, en kantlös dusch, en toalettstol med hel cisternkåpa, grön kakel, tunnelbanekakel, vita väggar, klinkergolv i porslin, ett fristående handfat, bänkskiva i kvarts, grått golv och med dusch som är öppen

A jewel box of a powder room with board and batten wainscotting, floral wallpaper, and herringbone slate floors paired with brass and black accents and warm wood vanity.

Bathroom located in a townhouse in Aspendale, steps away from the beach.
Client contacted us due to the shower leaking through to the ceiling in the room below the bathroom.
The client wanted us to provide him with a quote to renovate the entire bathroom, and a second option to renovate the shower on it’s own without disturbing the remainder of the bathroom.
We presented our proposals to the client, and he opted for the full bathroom renovation option.
The client sent us some images from google of bathrooms that were the “vibe” he was wanting to achieve. He had requested a hotel style bathroom. We produced a mood board of fittings, fixtures and tiles, and the client was happy that we had made his vision come to life.
We used matt black shower screen and fittings, the timber look vanity against the natural moody grey tiles, the client informed us that we had nailed his brief and he was beyond impressed with the quality of the workmanship, and the end to end customer experience we had provided him with.
Timeline of this job;
28/4/2021 at 11/39am: Client made initial phone contact with the office requesting a quote and site visit.
28/4/2021
11.39am
Client made initial phone contact with the office requesting a quote and site visit
28/4/2021
11.48am
Site visit was confirmed and booked in for our team to attend on 6/5/2021
6/5/2021
4.01pm
Site was visited by our team, measurements taken, client brief discussed, bathroom inspected.
7/5/2021
12.12pm
Quote options, proposal and moodboard containing images of fittings, fixtures and tiles as per the brief sent to client via email
8/5/2021
4.54pm
Client accepted quote for full bathroom renovation
12/5/2021
7.30am
Works commence, bathroom is stripped out using our high quality dust extraction system and connected tools. Plumbing rough in is completed.
13/5/2021
3.42pm
Bathroom is rebuilt and sheeted.
14/5/2021
10.30am
Bathroom receives first coat of waterproofing
17/5/2021
9.00am
Bathroom receives final coat of waterproofing
18/5/2021
1.49pm
Shower base is screeded and floor outside shower is tiled
19/5/2021
3.11pm
Shower base and RHS wall of bathroom and wall behind toilet are tiled.
20/5/2021
2.04pm
All tiling is complete
21/5/2021
10.30am
Grouting is complete
24/5/2021
10.30am
Cauling is completed
25/5/2021
12.40pm
Plumbing is fitted off (installed) toilet, vanity, tapware
26/5/2021
11.05am
Shower screen is installed and bathroom is handed over to client, ready to use in 24 hours.
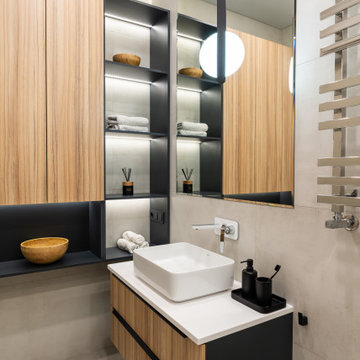
Inredning av ett modernt vit vitt badrum, med släta luckor, skåp i ljust trä, ett fristående handfat och grått golv
9 372 foton på badrum, med skåp i ljust trä och grått golv
6
