1 251 foton på badrum, med skåp i ljust trä och grön kakel
Sortera efter:
Budget
Sortera efter:Populärt i dag
101 - 120 av 1 251 foton
Artikel 1 av 3
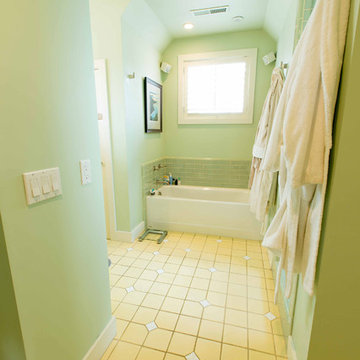
Foto på ett mellanstort vintage badrum med dusch, med ett piedestal handfat, skåp i shakerstil, skåp i ljust trä, ett platsbyggt badkar, en dusch i en alkov, en toalettstol med hel cisternkåpa, gul kakel, grön kakel, keramikplattor, gröna väggar och klinkergolv i keramik
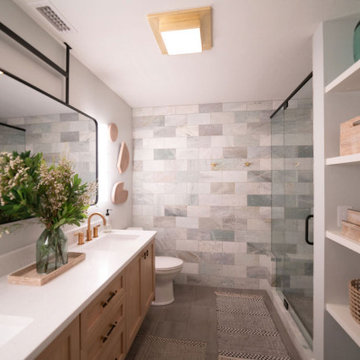
Inspiration för små moderna vitt en-suite badrum, med skåp i shakerstil, skåp i ljust trä, en toalettstol med hel cisternkåpa, grön kakel, marmorkakel, gröna väggar, klinkergolv i porslin, ett undermonterad handfat, bänkskiva i kvarts, grått golv och dusch med gångjärnsdörr

Large primary bath suite featuring a curbless shower, antique honed marble flooring throughout, custom ceramic tile shower walls, custom white oak vanity with white marble countertops and waterfalls, brass hardware, and horizontal painted shiplap walls.
Photography by Meredith Heuer
Exempel på ett mellanstort industriellt grå grått badrum med dusch, med ett fristående badkar, släta luckor, skåp i ljust trä, en hörndusch, grön kakel, keramikplattor, vita väggar, betonggolv, ett undermonterad handfat, marmorbänkskiva och grått golv
Exempel på ett mellanstort industriellt grå grått badrum med dusch, med ett fristående badkar, släta luckor, skåp i ljust trä, en hörndusch, grön kakel, keramikplattor, vita väggar, betonggolv, ett undermonterad handfat, marmorbänkskiva och grått golv
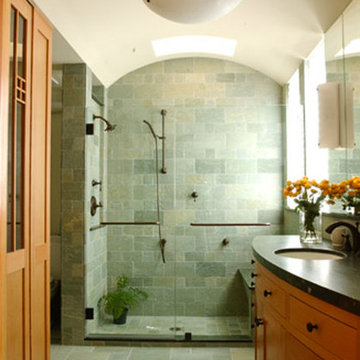
Foto på ett amerikanskt badrum, med skåp i ljust trä, en dusch i en alkov, grön kakel, stenkakel, vita väggar, kalkstensgolv och bänkskiva i kalksten

Rénovation complète d'un appartement haussmmannien de 70m2 dans le 14ème arr. de Paris. Les espaces ont été repensés pour créer une grande pièce de vie regroupant la cuisine, la salle à manger et le salon. Les espaces sont sobres et colorés. Pour optimiser les rangements et mettre en valeur les volumes, le mobilier est sur mesure, il s'intègre parfaitement au style de l'appartement haussmannien.
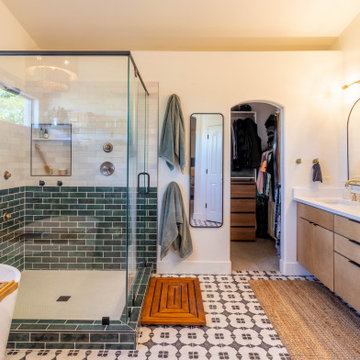
Idéer för mellanstora retro en-suite badrum, med skåp i ljust trä, ett fristående badkar, en öppen dusch, grön kakel, cementgolv och dusch med gångjärnsdörr
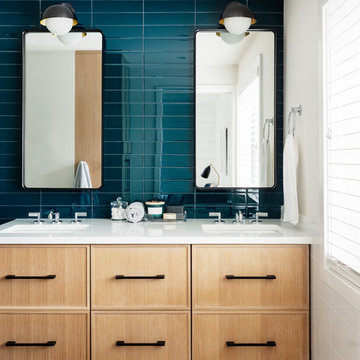
Idéer för mellanstora funkis vitt badrum för barn, med släta luckor, skåp i ljust trä, en kantlös dusch, en toalettstol med hel cisternkåpa, grön kakel, glaskakel, vita väggar, klinkergolv i porslin, ett undermonterad handfat, bänkskiva i glas, grått golv och dusch med gångjärnsdörr
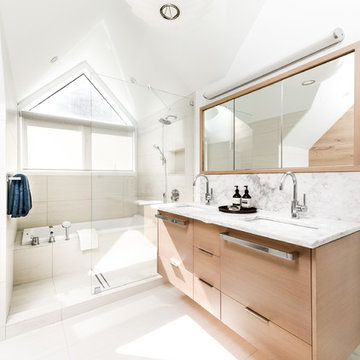
“A family cabin gets a much needed upgrade from 80’s relic to modern marvel” – Michael Harris for Western Living Condo
Inspiration för mellanstora moderna en-suite badrum, med ett undermonterad handfat, släta luckor, skåp i ljust trä, stenhäll, ett platsbyggt badkar, en öppen dusch, grön kakel, marmorbänkskiva, vita väggar och med dusch som är öppen
Inspiration för mellanstora moderna en-suite badrum, med ett undermonterad handfat, släta luckor, skåp i ljust trä, stenhäll, ett platsbyggt badkar, en öppen dusch, grön kakel, marmorbänkskiva, vita väggar och med dusch som är öppen

Experience the latest renovation by TK Homes with captivating Mid Century contemporary design by Jessica Koltun Home. Offering a rare opportunity in the Preston Hollow neighborhood, this single story ranch home situated on a prime lot has been superbly rebuilt to new construction specifications for an unparalleled showcase of quality and style. The mid century inspired color palette of textured whites and contrasting blacks flow throughout the wide-open floor plan features a formal dining, dedicated study, and Kitchen Aid Appliance Chef's kitchen with 36in gas range, and double island. Retire to your owner's suite with vaulted ceilings, an oversized shower completely tiled in Carrara marble, and direct access to your private courtyard. Three private outdoor areas offer endless opportunities for entertaining. Designer amenities include white oak millwork, tongue and groove shiplap, marble countertops and tile, and a high end lighting, plumbing, & hardware.

Open plan wetroom with open shower, terrazzo stone bathtub, carved teak vanity, terrazzo stone basin, and timber framed mirror complete with a green sage subway tile feature wall.

Salle de bain des enfants, création d'un espace lange à droite en prolongation de la baignoire. Nous avons remplacé la douche par une baignoire car la salle de bain était très grande et le toilette existant n'était pas souhaité par les clients.
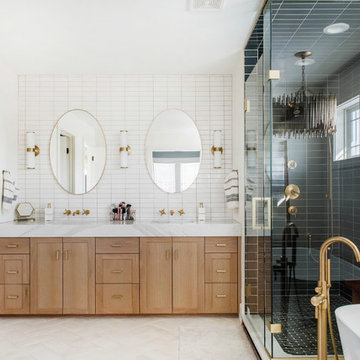
A dramatic contrast between Fireclay Tile's handmade white backsplash tiles and moody grey shower tiles takes a stacked pattern from simple to standout in this luxe master bath.
FIRECLAY TILE SHOWN
3x9 Shower Tile in Loch Ness
1x4 Shower Pan Tile in Loch Ness
2x6 Backsplash Tile in Tusk
DESIGN
Everyday Interior Design
PHOTOS
Kelli Kroneberger Photography

TOKYOGUMI
Exempel på ett modernt vit vitt toalett, med ett integrerad handfat, öppna hyllor, skåp i ljust trä, grön kakel, mosaik och flerfärgade väggar
Exempel på ett modernt vit vitt toalett, med ett integrerad handfat, öppna hyllor, skåp i ljust trä, grön kakel, mosaik och flerfärgade väggar

Our clients wanted to add on to their 1950's ranch house, but weren't sure whether to go up or out. We convinced them to go out, adding a Primary Suite addition with bathroom, walk-in closet, and spacious Bedroom with vaulted ceiling. To connect the addition with the main house, we provided plenty of light and a built-in bookshelf with detailed pendant at the end of the hall. The clients' style was decidedly peaceful, so we created a wet-room with green glass tile, a door to a small private garden, and a large fir slider door from the bedroom to a spacious deck. We also used Yakisugi siding on the exterior, adding depth and warmth to the addition. Our clients love using the tub while looking out on their private paradise!

The clients did not care for a tub in this bathroom, so we constructed a spacious full shower instead, with a niche and bench that is tiled in a beautiful sage green tile arranged in a vertical stack pattern. These colors and patterns fit in seamlessly with the Mid-Century Modern style!
When designing the vanity, the clients opted for a more modern look by choosing a floating vanity, meaning the cabinets hang off the wall and do not touch the ground. The cabinet doors are a slab style, which means there is no paneling or decoration of any kind; which is another very modern touch. The vanity was made of maple wood and was finished in a warm golden stain. The vanity was topped with a stunning sparkling white flecked quartz with a 3-inch edge cap, which gives the illusion of a much thicker countertop.
This bathroom also included a Japanese-style toilet, with features such as a seat warmer and bidet. To illuminate the space further, we installed two recessed can lights in addition to spectacular globe-shaped vanity lights- which is a key element in Mid-Century Modern design.
Now, to finish out the space! We installed stunning marble-look hexagon tiles for the bathroom and shower floors and opted for striking champagne bronze fixtures to complete this Mid-Century Modern aesthetic.
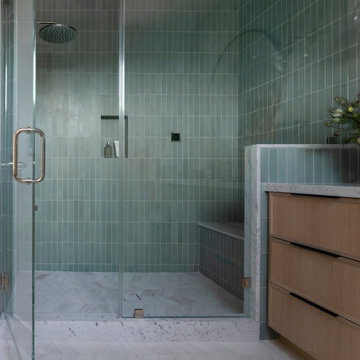
Foto på ett mellanstort funkis vit badrum, med skåp i shakerstil, skåp i ljust trä, grön kakel, keramikplattor, vita väggar, marmorgolv, ett undermonterad handfat, marmorbänkskiva och vitt golv
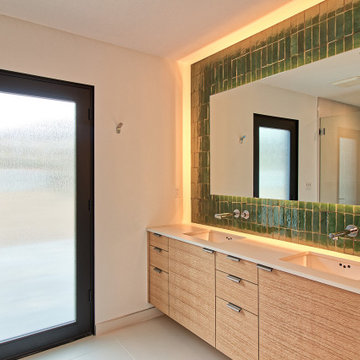
Bild på ett mellanstort funkis beige beige en-suite badrum, med släta luckor, skåp i ljust trä, en dusch i en alkov, grön kakel, keramikplattor, ett undermonterad handfat, dusch med gångjärnsdörr, vita väggar, klinkergolv i porslin och beiget golv
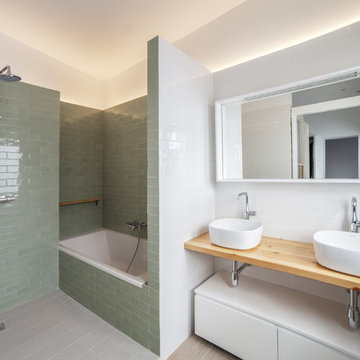
Bild på ett funkis beige beige en-suite badrum, med öppna hyllor, skåp i ljust trä, ett badkar i en alkov, grön kakel, vit kakel, ett fristående handfat, träbänkskiva, med dusch som är öppen, en öppen dusch och grått golv
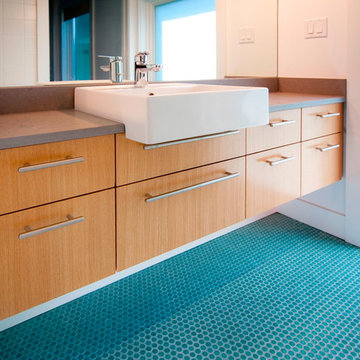
A modern wall hung vanity for the clients twin girls.
Foto på ett mellanstort funkis badrum för barn, med släta luckor, skåp i ljust trä, grön kakel, vita väggar, ett fristående handfat och bänkskiva i kvarts
Foto på ett mellanstort funkis badrum för barn, med släta luckor, skåp i ljust trä, grön kakel, vita väggar, ett fristående handfat och bänkskiva i kvarts
1 251 foton på badrum, med skåp i ljust trä och grön kakel
6
