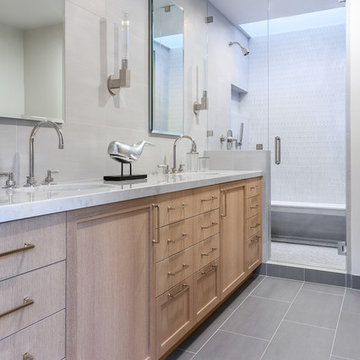4 277 foton på badrum, med skåp i ljust trä och marmorbänkskiva
Sortera efter:
Budget
Sortera efter:Populärt i dag
141 - 160 av 4 277 foton
Artikel 1 av 3
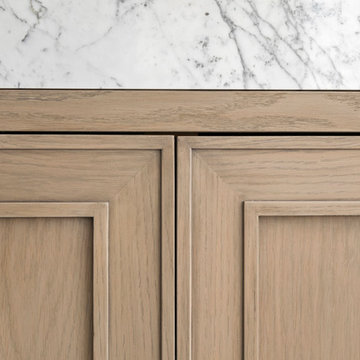
Idéer för att renovera ett stort funkis en-suite badrum, med luckor med infälld panel, skåp i ljust trä, ett fristående badkar, en dusch i en alkov, en toalettstol med hel cisternkåpa, grå kakel, marmorkakel, vita väggar, marmorgolv, ett nedsänkt handfat, marmorbänkskiva, grått golv och med dusch som är öppen

Foto på ett litet funkis vit toalett, med släta luckor, skåp i ljust trä, en toalettstol med hel cisternkåpa, grå väggar, marmorgolv, ett undermonterad handfat, marmorbänkskiva och vitt golv
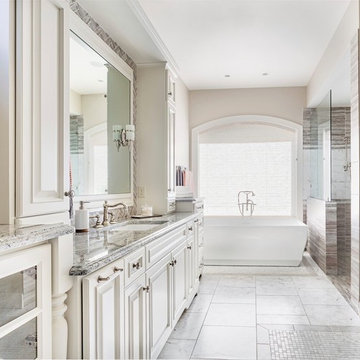
Idéer för ett mellanstort klassiskt grå en-suite badrum, med skåp i ljust trä, ett fristående badkar, en kantlös dusch, en toalettstol med hel cisternkåpa, beige kakel, mosaik, klinkergolv i keramik, ett undermonterad handfat, marmorbänkskiva, beige väggar, luckor med upphöjd panel, vitt golv och med dusch som är öppen
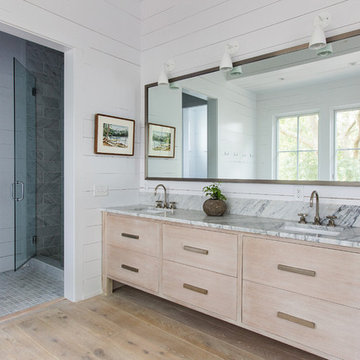
Foto på ett minimalistiskt badrum, med ett undermonterad handfat, släta luckor, skåp i ljust trä, marmorbänkskiva, en dusch i en alkov, vita väggar och mellanmörkt trägolv
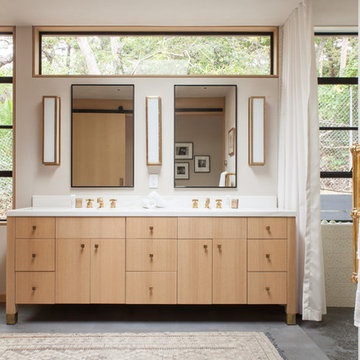
Santa Monica Bathroom with Brass Fixtures and White Oak Custom Cabinetry
Inredning av ett minimalistiskt en-suite badrum, med släta luckor, skåp i ljust trä och marmorbänkskiva
Inredning av ett minimalistiskt en-suite badrum, med släta luckor, skåp i ljust trä och marmorbänkskiva
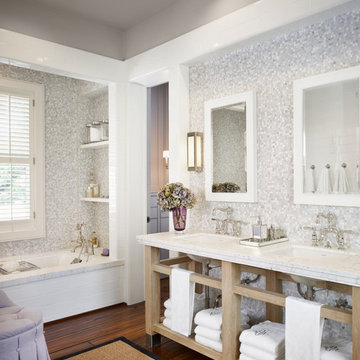
Casey Dunn Photography
Bild på ett stort lantligt en-suite badrum, med grå kakel, vit kakel, mosaik, mörkt trägolv, ett undermonterad handfat, öppna hyllor, skåp i ljust trä, ett badkar i en alkov, grå väggar och marmorbänkskiva
Bild på ett stort lantligt en-suite badrum, med grå kakel, vit kakel, mosaik, mörkt trägolv, ett undermonterad handfat, öppna hyllor, skåp i ljust trä, ett badkar i en alkov, grå väggar och marmorbänkskiva

Eric Rorer
Idéer för att renovera ett mellanstort retro en-suite badrum, med ett undermonterad handfat, släta luckor, ett undermonterat badkar, vita väggar, mellanmörkt trägolv, svart golv, med dusch som är öppen, skåp i ljust trä, våtrum och marmorbänkskiva
Idéer för att renovera ett mellanstort retro en-suite badrum, med ett undermonterad handfat, släta luckor, ett undermonterat badkar, vita väggar, mellanmörkt trägolv, svart golv, med dusch som är öppen, skåp i ljust trä, våtrum och marmorbänkskiva
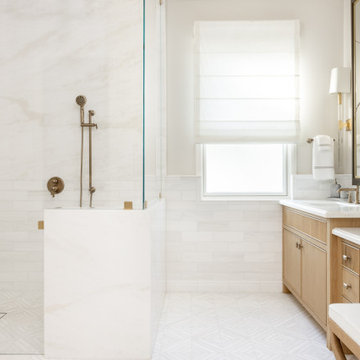
Custom Designed Primary Bathroom
Inspiration för ett stort vintage vit vitt en-suite badrum, med möbel-liknande, skåp i ljust trä, ett fristående badkar, en kantlös dusch, en toalettstol med hel cisternkåpa, vit kakel, marmorkakel, ett undermonterad handfat, marmorbänkskiva och dusch med gångjärnsdörr
Inspiration för ett stort vintage vit vitt en-suite badrum, med möbel-liknande, skåp i ljust trä, ett fristående badkar, en kantlös dusch, en toalettstol med hel cisternkåpa, vit kakel, marmorkakel, ett undermonterad handfat, marmorbänkskiva och dusch med gångjärnsdörr

A teen’s bathroom that the family won’t grow out of. A custom vanity and matching mirror made in collaboration with a local craftsperson are complimented with a glass mosaic tile, inspired by kelp forests. Delicate ceramic lights reminiscent of folded paper illuminate the mirror. A small soaking tub by the window for relaxing and reflecting, while enjoying the views of nature. The window casings and baseboards were designed with Bardiglio Marble, also used on the shower and vanity.

Foto på ett mellanstort 50 tals vit en-suite badrum, med möbel-liknande, skåp i ljust trä, en kantlös dusch, en toalettstol med separat cisternkåpa, grön kakel, perrakottakakel, vita väggar, marmorgolv, ett undermonterad handfat, marmorbänkskiva, flerfärgat golv och med dusch som är öppen
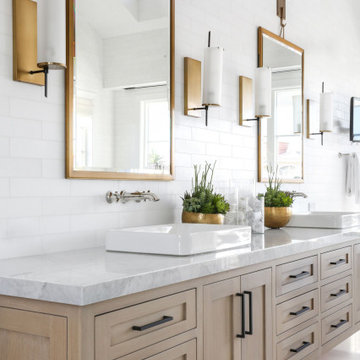
This light and airy transitional style bathroom is what dreams are made of. By combining a mixture of metals, stones and light wood you create a modern space with a homey feel.

Download our free ebook, Creating the Ideal Kitchen. DOWNLOAD NOW
A tired primary bathroom, with varying ceiling heights and a beige-on-beige color scheme, was screaming for love. Squaring the room and adding natural materials erased the memory of the lack luster space and converted it to a bright and welcoming spa oasis. The home was a new build in 2005 and it looked like all the builder’s material choices remained. The client was clear on their design direction but were challenged by the differing ceiling heights and were looking to hire a design-build firm that could resolve that issue.
This local Glen Ellyn couple found us on Instagram (@kitchenstudioge, follow us ?). They loved our designs and felt like we fit their style. They requested a full primary bath renovation to include a large shower, soaking tub, double vanity with storage options, and heated floors. The wife also really wanted a separate make-up vanity. The biggest challenge presented to us was to architecturally marry the various ceiling heights and deliver a streamlined design.
The existing layout worked well for the couple, so we kept everything in place, except we enlarged the shower and replaced the built-in tub with a lovely free-standing model. We also added a sitting make-up vanity. We were able to eliminate the awkward ceiling lines by extending all the walls to the highest level. Then, to accommodate the sprinklers and HVAC, lowered the ceiling height over the entrance and shower area which then opens to the 2-story vanity and tub area. Very dramatic!
This high-end home deserved high-end fixtures. The homeowners also quickly realized they loved the look of natural marble and wanted to use as much of it as possible in their new bath. They chose a marble slab from the stone yard for the countertops and back splash, and we found complimentary marble tile for the shower. The homeowners also liked the idea of mixing metals in their new posh bathroom and loved the look of black, gold, and chrome.
Although our clients were very clear on their style, they were having a difficult time pulling it all together and envisioning the final product. As interior designers it is our job to translate and elevate our clients’ ideas into a deliverable design. We presented the homeowners with mood boards and 3D renderings of our modern, clean, white marble design. Since the color scheme was relatively neutral, at the homeowner’s request, we decided to add of interest with the patterns and shapes in the room.
We were first inspired by the shower floor tile with its circular/linear motif. We designed the cabinetry, floor and wall tiles, mirrors, cabinet pulls, and wainscoting to have a square or rectangular shape, and then to create interest we added perfectly placed circles to contrast with the rectangular shapes. The globe shaped chandelier against the square wall trim is a delightful yet subtle juxtaposition.
The clients were overjoyed with our interpretation of their vision and impressed with the level of detail we brought to the project. It’s one thing to know how you want a space to look, but it takes a special set of skills to create the design and see it thorough to implementation. Could hiring The Kitchen Studio be the first step to making your home dreams come to life?

Louisa, San Clemente Coastal Modern Architecture
The brief for this modern coastal home was to create a place where the clients and their children and their families could gather to enjoy all the beauty of living in Southern California. Maximizing the lot was key to unlocking the potential of this property so the decision was made to excavate the entire property to allow natural light and ventilation to circulate through the lower level of the home.
A courtyard with a green wall and olive tree act as the lung for the building as the coastal breeze brings fresh air in and circulates out the old through the courtyard.
The concept for the home was to be living on a deck, so the large expanse of glass doors fold away to allow a seamless connection between the indoor and outdoors and feeling of being out on the deck is felt on the interior. A huge cantilevered beam in the roof allows for corner to completely disappear as the home looks to a beautiful ocean view and Dana Point harbor in the distance. All of the spaces throughout the home have a connection to the outdoors and this creates a light, bright and healthy environment.
Passive design principles were employed to ensure the building is as energy efficient as possible. Solar panels keep the building off the grid and and deep overhangs help in reducing the solar heat gains of the building. Ultimately this home has become a place that the families can all enjoy together as the grand kids create those memories of spending time at the beach.
Images and Video by Aandid Media.

Idéer för vintage flerfärgat badrum för barn, med skåp i shakerstil, skåp i ljust trä, en öppen dusch, en toalettstol med hel cisternkåpa, beige kakel, porslinskakel, blå väggar, klinkergolv i keramik, ett fristående handfat, marmorbänkskiva, beiget golv och med dusch som är öppen

Exempel på ett stort modernt vit vitt en-suite badrum, med släta luckor, skåp i ljust trä, ett fristående badkar, en vägghängd toalettstol, svart kakel, travertinkakel, vita väggar, marmorgolv, ett fristående handfat, marmorbänkskiva, grått golv och dusch med gångjärnsdörr

This master bathroom by Nathan Gornall Design was introduced to a large heritage listed property in Sydney's Killara, improving the home's amenity whilst remaining sensitive to the period of the rest of the home.

Vintage Natural Oak dual vanities, large soaking tub, satin brass plumbing fixtures, fully tiles shower and tub surround, gold accent schluter, Namib marble tops, linear shower drain
A beautiful guest bathroom with floating bespoke cabinetry and walk in shower.
Idéer för att renovera ett mellanstort maritimt vit vitt badrum med dusch, med skåp i shakerstil, skåp i ljust trä, en öppen dusch, en toalettstol med hel cisternkåpa, vit kakel, porslinskakel, vita väggar, klinkergolv i porslin, ett fristående handfat, marmorbänkskiva, grått golv och med dusch som är öppen
Idéer för att renovera ett mellanstort maritimt vit vitt badrum med dusch, med skåp i shakerstil, skåp i ljust trä, en öppen dusch, en toalettstol med hel cisternkåpa, vit kakel, porslinskakel, vita väggar, klinkergolv i porslin, ett fristående handfat, marmorbänkskiva, grått golv och med dusch som är öppen

Atelier 211 is an ocean view, modern A-Frame beach residence nestled within Atlantic Beach and Amagansett Lanes. Custom-fit, 4,150 square foot, six bedroom, and six and a half bath residence in Amagansett; Atelier 211 is carefully considered with a fully furnished elective. The residence features a custom designed chef’s kitchen, serene wellness spa featuring a separate sauna and steam room. The lounge and deck overlook a heated saline pool surrounded by tiered grass patios and ocean views.
4 277 foton på badrum, med skåp i ljust trä och marmorbänkskiva
8

