631 foton på badrum, med skåp i ljust trä och stenhäll
Sortera efter:
Budget
Sortera efter:Populärt i dag
41 - 60 av 631 foton
Artikel 1 av 3
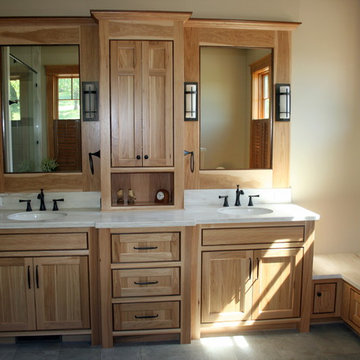
Foto på ett stort rustikt en-suite badrum, med skåp i shakerstil, skåp i ljust trä, ett hörnbadkar, en hörndusch, en toalettstol med separat cisternkåpa, vit kakel, stenhäll, beige väggar, klinkergolv i porslin, ett undermonterad handfat och marmorbänkskiva
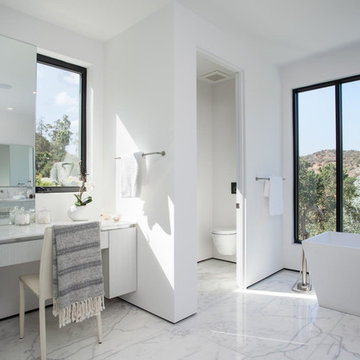
A masterpiece of light and design, this gorgeous Beverly Hills contemporary is filled with incredible moments, offering the perfect balance of intimate corners and open spaces.
A large driveway with space for ten cars is complete with a contemporary fountain wall that beckons guests inside. An amazing pivot door opens to an airy foyer and light-filled corridor with sliding walls of glass and high ceilings enhancing the space and scale of every room. An elegant study features a tranquil outdoor garden and faces an open living area with fireplace. A formal dining room spills into the incredible gourmet Italian kitchen with butler’s pantry—complete with Miele appliances, eat-in island and Carrara marble countertops—and an additional open living area is roomy and bright. Two well-appointed powder rooms on either end of the main floor offer luxury and convenience.
Surrounded by large windows and skylights, the stairway to the second floor overlooks incredible views of the home and its natural surroundings. A gallery space awaits an owner’s art collection at the top of the landing and an elevator, accessible from every floor in the home, opens just outside the master suite. Three en-suite guest rooms are spacious and bright, all featuring walk-in closets, gorgeous bathrooms and balconies that open to exquisite canyon views. A striking master suite features a sitting area, fireplace, stunning walk-in closet with cedar wood shelving, and marble bathroom with stand-alone tub. A spacious balcony extends the entire length of the room and floor-to-ceiling windows create a feeling of openness and connection to nature.
A large grassy area accessible from the second level is ideal for relaxing and entertaining with family and friends, and features a fire pit with ample lounge seating and tall hedges for privacy and seclusion. Downstairs, an infinity pool with deck and canyon views feels like a natural extension of the home, seamlessly integrated with the indoor living areas through sliding pocket doors.
Amenities and features including a glassed-in wine room and tasting area, additional en-suite bedroom ideal for staff quarters, designer fixtures and appliances and ample parking complete this superb hillside retreat.
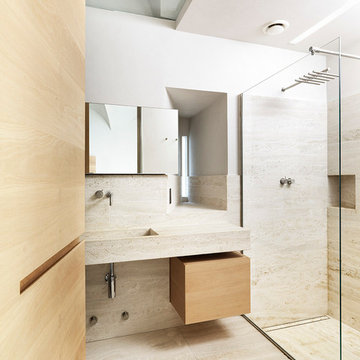
Foto © Ezio Manciucca
Inredning av ett modernt mellanstort badrum med dusch, med släta luckor, skåp i ljust trä, en kantlös dusch, travertin golv, ett integrerad handfat och stenhäll
Inredning av ett modernt mellanstort badrum med dusch, med släta luckor, skåp i ljust trä, en kantlös dusch, travertin golv, ett integrerad handfat och stenhäll
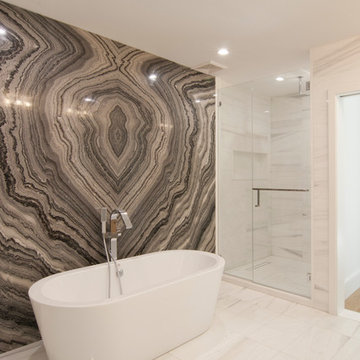
Inredning av ett modernt stort vit vitt en-suite badrum, med släta luckor, skåp i ljust trä, ett fristående badkar, en dusch i en alkov, grå kakel, stenhäll, grå väggar, klinkergolv i porslin, ett undermonterad handfat, bänkskiva i akrylsten, beiget golv och dusch med gångjärnsdörr
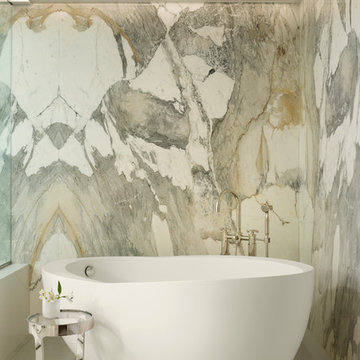
Idéer för att renovera ett stort funkis badrum, med släta luckor, skåp i ljust trä, ett fristående badkar, en hörndusch, vita väggar, klinkergolv i porslin, ett fristående handfat, marmorbänkskiva, vitt golv, dusch med gångjärnsdörr, flerfärgad kakel och stenhäll
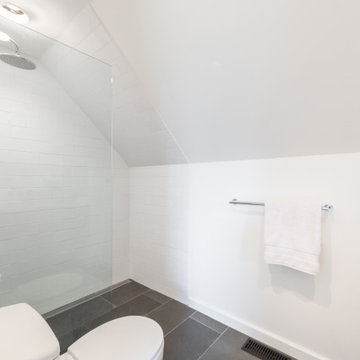
Contemporary attic bathroom with floating light wood vanity
Exempel på ett litet modernt vit vitt badrum med dusch, med släta luckor, skåp i ljust trä, en dusch i en alkov, en toalettstol med hel cisternkåpa, vit kakel, stenhäll, vita väggar, klinkergolv i porslin, ett undermonterad handfat, bänkskiva i kvartsit, grått golv och dusch med gångjärnsdörr
Exempel på ett litet modernt vit vitt badrum med dusch, med släta luckor, skåp i ljust trä, en dusch i en alkov, en toalettstol med hel cisternkåpa, vit kakel, stenhäll, vita väggar, klinkergolv i porslin, ett undermonterad handfat, bänkskiva i kvartsit, grått golv och dusch med gångjärnsdörr
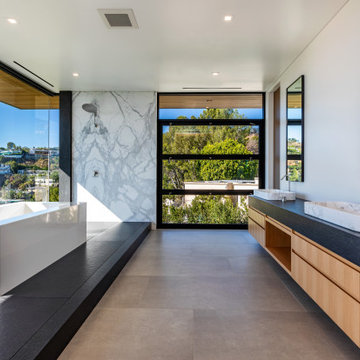
Idéer för funkis svart en-suite badrum, med släta luckor, skåp i ljust trä, ett fristående badkar, en öppen dusch, flerfärgad kakel, stenhäll, vita väggar, ett fristående handfat, grått golv och med dusch som är öppen
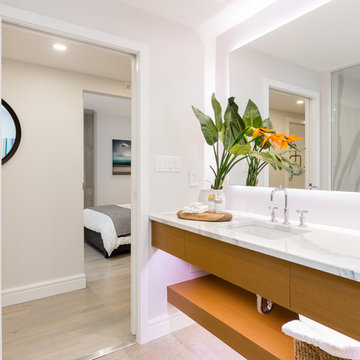
Foto på ett stort funkis vit en-suite badrum, med släta luckor, skåp i ljust trä, en dusch i en alkov, vit kakel, stenhäll, beige väggar, travertin golv, ett undermonterad handfat, bänkskiva i kvartsit, beiget golv och dusch med gångjärnsdörr
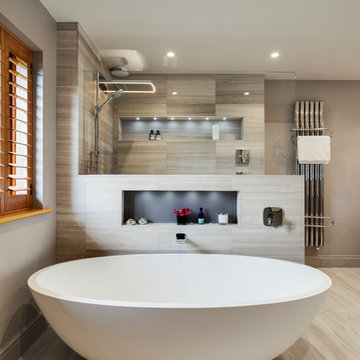
Bruce Hemming
Bild på ett stort funkis en-suite badrum, med släta luckor, skåp i ljust trä, ett fristående badkar, en öppen dusch, en toalettstol med separat cisternkåpa, grå kakel, stenhäll, grå väggar, kalkstensgolv, ett nedsänkt handfat och marmorbänkskiva
Bild på ett stort funkis en-suite badrum, med släta luckor, skåp i ljust trä, ett fristående badkar, en öppen dusch, en toalettstol med separat cisternkåpa, grå kakel, stenhäll, grå väggar, kalkstensgolv, ett nedsänkt handfat och marmorbänkskiva
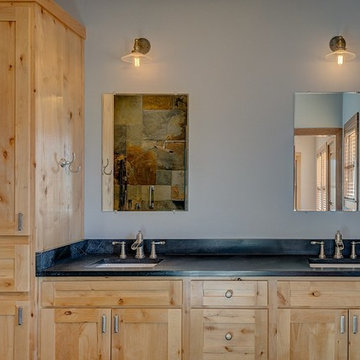
Lantlig inredning av ett mellanstort badrum, med skåp i ljust trä, en kantlös dusch, svart kakel, stenhäll, granitbänkskiva, en toalettstol med separat cisternkåpa, grå väggar, skiffergolv, ett undermonterad handfat och skåp i shakerstil
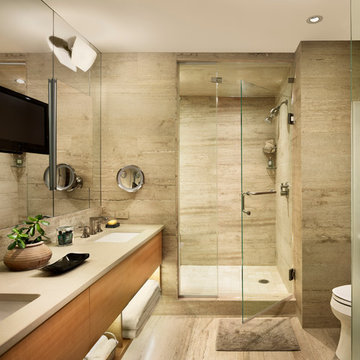
Halkin Mason Photography
Modern inredning av ett mellanstort en-suite badrum, med släta luckor, skåp i ljust trä, en dusch i en alkov, en toalettstol med hel cisternkåpa, beige kakel, travertin golv, ett undermonterad handfat, bänkskiva i kvartsit och stenhäll
Modern inredning av ett mellanstort en-suite badrum, med släta luckor, skåp i ljust trä, en dusch i en alkov, en toalettstol med hel cisternkåpa, beige kakel, travertin golv, ett undermonterad handfat, bänkskiva i kvartsit och stenhäll

An other Magnificent Interior design in Miami by J Design Group.
From our initial meeting, Ms. Corridor had the ability to catch my vision and quickly paint a picture for me of the new interior design for my three bedrooms, 2 ½ baths, and 3,000 sq. ft. penthouse apartment. Regardless of the complexity of the design, her details were always clear and concise. She handled our project with the greatest of integrity and loyalty. The craftsmanship and quality of our furniture, flooring, and cabinetry was superb.
The uniqueness of the final interior design confirms Ms. Jennifer Corredor’s tremendous talent, education, and experience she attains to manifest her miraculous designs with and impressive turnaround time. Her ability to lead and give insight as needed from a construction phase not originally in the scope of the project was impeccable. Finally, Ms. Jennifer Corredor’s ability to convey and interpret the interior design budge far exceeded my highest expectations leaving me with the utmost satisfaction of our project.
Ms. Jennifer Corredor has made me so pleased with the delivery of her interior design work as well as her keen ability to work with tight schedules, various personalities, and still maintain the highest degree of motivation and enthusiasm. I have already given her as a recommended interior designer to my friends, family, and colleagues as the Interior Designer to hire: Not only in Florida, but in my home state of New York as well.
S S
Bal Harbour – Miami.
Thanks for your interest in our Contemporary Interior Design projects and if you have any question please do not hesitate to ask us.
225 Malaga Ave.
Coral Gable, FL 33134
http://www.JDesignGroup.com
305.444.4611
"Miami modern"
“Contemporary Interior Designers”
“Modern Interior Designers”
“Coco Plum Interior Designers”
“Sunny Isles Interior Designers”
“Pinecrest Interior Designers”
"J Design Group interiors"
"South Florida designers"
“Best Miami Designers”
"Miami interiors"
"Miami decor"
“Miami Beach Designers”
“Best Miami Interior Designers”
“Miami Beach Interiors”
“Luxurious Design in Miami”
"Top designers"
"Deco Miami"
"Luxury interiors"
“Miami Beach Luxury Interiors”
“Miami Interior Design”
“Miami Interior Design Firms”
"Beach front"
“Top Interior Designers”
"top decor"
“Top Miami Decorators”
"Miami luxury condos"
"modern interiors"
"Modern”
"Pent house design"
"white interiors"
“Top Miami Interior Decorators”
“Top Miami Interior Designers”
“Modern Designers in Miami”
http://www.JDesignGroup.com
305.444.4611
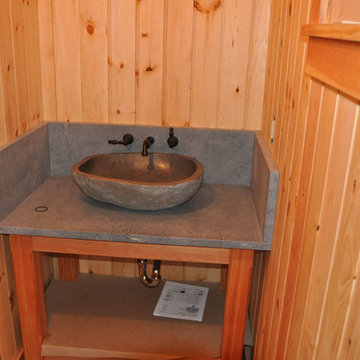
Foto på ett litet rustikt badrum med dusch, med möbel-liknande, skåp i ljust trä, en toalettstol med hel cisternkåpa, grå kakel, stenhäll, beige väggar, ljust trägolv, ett fristående handfat och bänkskiva i akrylsten
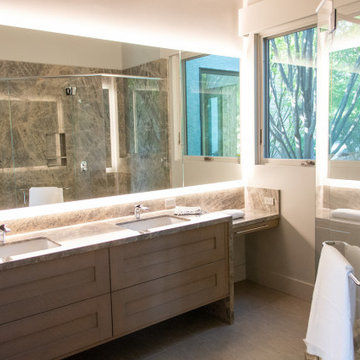
A sleek modern master bathroom with floating cabinetry and a boutique sit down vanity area. Backlit mirrors by Seura, custom sized for the space.
Bild på ett litet funkis grå grått en-suite badrum, med möbel-liknande, skåp i ljust trä, en hörndusch, en toalettstol med hel cisternkåpa, grå kakel, stenhäll, grå väggar, ett undermonterad handfat, bänkskiva i kvartsit, grått golv och dusch med gångjärnsdörr
Bild på ett litet funkis grå grått en-suite badrum, med möbel-liknande, skåp i ljust trä, en hörndusch, en toalettstol med hel cisternkåpa, grå kakel, stenhäll, grå väggar, ett undermonterad handfat, bänkskiva i kvartsit, grått golv och dusch med gångjärnsdörr
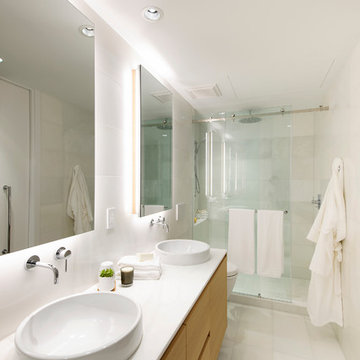
F. M. Construction provided construction management services for the completion of the Sales Centre and display suite for this exciting new project.
Sharing a passion for innovation and perfection, two leaders of their respective industries in Vancouver – Intracorp and Inform Interiors – have partnered to reimagine how homes are designed and built.
Aesthetically striking and considered from every possible angle, The Jervis is uncompromising design put into practice. It is 58 perfectly formed and carefully crafted homes, built by design and made for living.
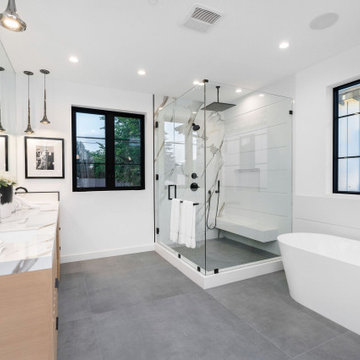
Inspiration för ett mycket stort vintage vit vitt en-suite badrum, med skåp i ljust trä, ett fristående badkar, en toalettstol med separat cisternkåpa, vit kakel, stenhäll, klinkergolv i porslin, ett undermonterad handfat, bänkskiva i kvarts, grått golv och dusch med gångjärnsdörr
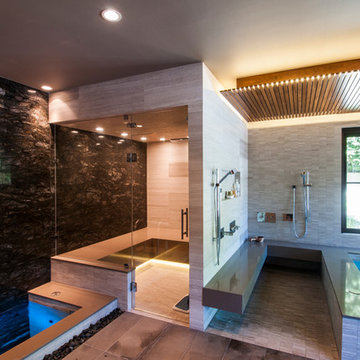
Construction: Kingdom Builders
Bild på ett mycket stort funkis bastu, med luckor med lamellpanel, skåp i ljust trä, ett japanskt badkar, våtrum, en toalettstol med hel cisternkåpa, svart kakel, stenhäll, klinkergolv i småsten, ett nedsänkt handfat och bänkskiva i kvarts
Bild på ett mycket stort funkis bastu, med luckor med lamellpanel, skåp i ljust trä, ett japanskt badkar, våtrum, en toalettstol med hel cisternkåpa, svart kakel, stenhäll, klinkergolv i småsten, ett nedsänkt handfat och bänkskiva i kvarts
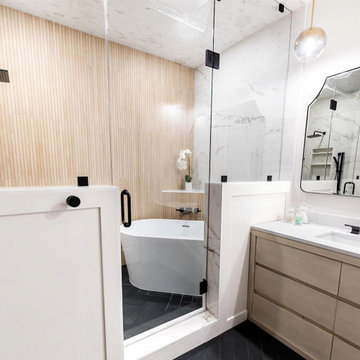
Idéer för ett mellanstort klassiskt vit en-suite badrum, med släta luckor, skåp i ljust trä, ett fristående badkar, våtrum, stenhäll, vita väggar, klinkergolv i keramik, ett undermonterad handfat, svart golv, dusch med gångjärnsdörr och vit kakel
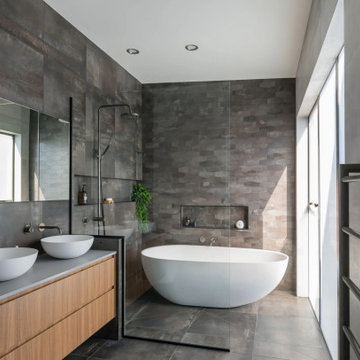
Mount Lawley Wet Room, Niche, Shower Niche, Double Shower Niche, Niche Above Bath, Dark Bathroom, Dark Feature Wall, Modern Bathrooms, Wet Room, Walk In Shower, Bath and Shower Next To Each Other.
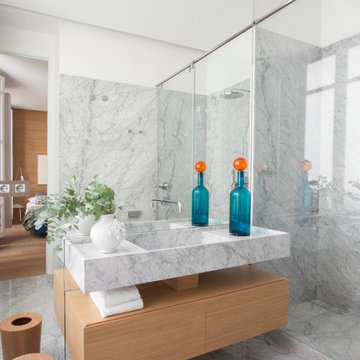
CUARTO DE BAÑO // BATHROOM
Fotografía : Adriana Merlo / Batavia
Idéer för att renovera ett mellanstort skandinaviskt badrum med dusch, med ett väggmonterat handfat, släta luckor, skåp i ljust trä, marmorbänkskiva, en dusch i en alkov, grå kakel, stenhäll, grå väggar och marmorgolv
Idéer för att renovera ett mellanstort skandinaviskt badrum med dusch, med ett väggmonterat handfat, släta luckor, skåp i ljust trä, marmorbänkskiva, en dusch i en alkov, grå kakel, stenhäll, grå väggar och marmorgolv
631 foton på badrum, med skåp i ljust trä och stenhäll
3
