652 foton på badrum, med skåp i ljust trä och vinylgolv
Sortera efter:
Budget
Sortera efter:Populärt i dag
41 - 60 av 652 foton
Artikel 1 av 3
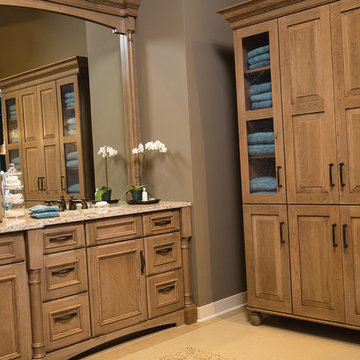
The bath has evolved from its purist utilitarian roots to a more intimate and reflective sanctuary in which to relax and reconnect. A refreshing spa-like environment offers a brisk welcome at the dawning of a new day or a soothing interlude as your day concludes.
Our busy and hectic lifestyles leave us yearning for a private place where we can truly relax and indulge. With amenities that pamper the senses and design elements inspired by luxury spas, bathroom environments are being transformed from the mundane and utilitarian to the extravagant and luxurious. DIP into the images, SOAK in the ideas, IMMERSE yourself in inspiration, and LAVISH your private retreat with bath furniture from Dura Supreme.
This bathroom features a floor to ceiling linen cabinet for storing lots of bathroom supplies, towels and even space for storing your spare master bedroom bedding. The decorative turned posts, the beautifully detailed St. Augustine Panel door style, the fashionable bun feel and decorative hardware all tie this cozy traditional styled bathroom design together. The Cashew stained finish on Cherry wood is a warm and welcoming cabinet finish choice that will remain a classic for years to come.
Request a FREE Dura Supreme Brochure Packet:
http://www.durasupreme.com/request-brochure
Find a Dura Supreme Showroom near you today:
http://www.durasupreme.com/dealer-locator
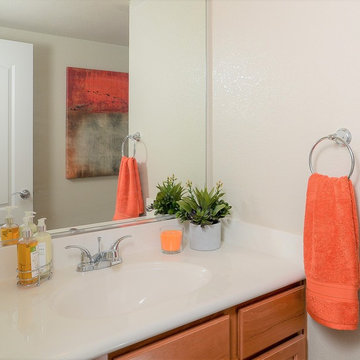
Photography by Brian Kellogg
Bild på ett litet vintage badrum med dusch, med luckor med infälld panel, skåp i ljust trä, ett undermonterat badkar, en dusch/badkar-kombination, en toalettstol med separat cisternkåpa, beige väggar, vinylgolv, ett integrerad handfat, bänkskiva i kvarts, brunt golv och dusch med duschdraperi
Bild på ett litet vintage badrum med dusch, med luckor med infälld panel, skåp i ljust trä, ett undermonterat badkar, en dusch/badkar-kombination, en toalettstol med separat cisternkåpa, beige väggar, vinylgolv, ett integrerad handfat, bänkskiva i kvarts, brunt golv och dusch med duschdraperi
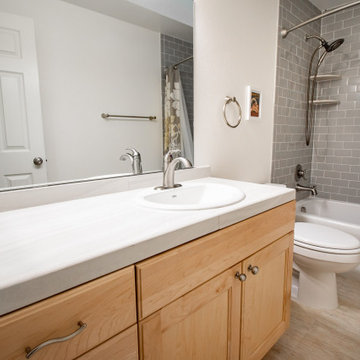
Kids bathroom update. Kept existing vanity. Used large porcelain tile for new countertop to reduce grout lines. New sink. Grey subway tile shower and new fixtures. Luxury vinyl tile flooring.
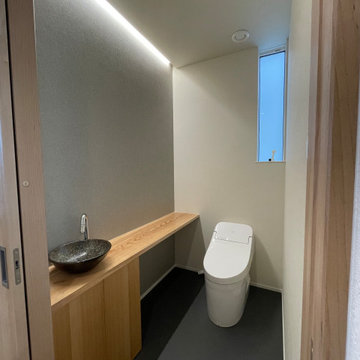
Inredning av ett mellanstort vit vitt toalett, med luckor med profilerade fronter, skåp i ljust trä, en toalettstol med hel cisternkåpa, vit kakel, keramikplattor, vinylgolv, ett nedsänkt handfat, bänkskiva i akrylsten och grått golv
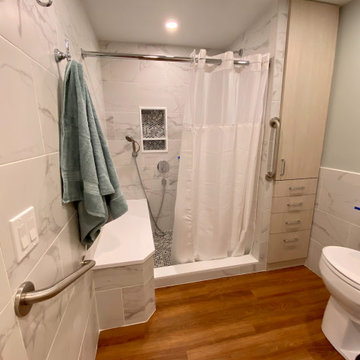
Access to the Master Bathroom is made easy from the kitchen/laundry area. Upon entering the bathroom, the roll up sink and medicine cabinet are easily accessible. There is wainscoting wall protection that is carried in from the adjacent hallway that easily blends with wainscoting height tile in the bathroom as well. The toilet is extra high comfort height and sits at 21" so that access from the wheelchair is easiest. There is a linen cabinet across from the toilet that provides for drawers for bathroom items and supplies and for linens and towels on top. The shower threshold could not be eliminated, so we extended the shower bench over 21" into the bathroom floor so that easy transfer could be made from the wheelchair onto the bench in the bathroom, and then just slide over on the bench into the shower. The handheld shower is located within easy reach of the bench with all bathing supplies conveniently located in an easily accessible niche. Although not all grab bars are shown here, there is one at the sink to help her stand up, a pull down bar near the toilet, a vertical bar to help standing up from the toilets, an angled bar from the bench to stand up and a horizontal and vertical grab bar in the shower itself. Note that we selected the basic grab bar to install over any designer grab bar for maximum safety and comfort. From the Master Bath, a hallway leads to the closet and the Master Bedroom.
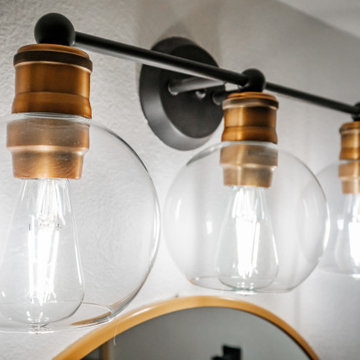
Full Bathroom remodel. Installed luxury vinyl plank flooring. Enlarded the corner shower and installed frameless glass shower walls with a hinged door. Shower walls are vertically stacked ceramic tile with champagne bronze schluter. White pebble tile shower floor. The shower fixtures have a champagne bronze finish. Quartz countertop and 4" backsplash with a 19" under-mount sink. The sink faucet has a Venetian bronze finish. The vanity light has a two-tone finish to blend both bathroom colors together.
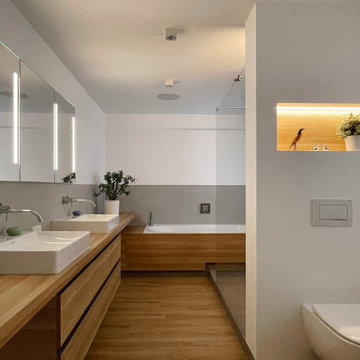
Durch die Zusammenlegung von zwei Räumen entstand eine Fläche von knapp 12 qm. Damit ließen sich alle Wünsche der Kunden erfüllen: eine große Dusche, eine Wanne, zwei Waschtische – und möglichst eine Nische für das WC.
Wir lösten diese Aufgabe, indem wir eine Wandscheibe quer in den Raum stellten. Von einer Seite ist dort die Duscharmatur eingebaut, von der anderen Seite das WC-Untergestell. Eine beleuchtete Dekonische über dem WC lockert die Wandfläche auf und schafft einen Lichtakzent am Abend. Am Tag fällt Licht in die WC-Nische über ein eigenes Fenster. Dessen Größe und Brüstungshöhe stimmt nicht mit dem hinteren Fenster überein. Praktischer Nebeneffekt der Wandscheibe: Durch sie werden diese Unterschiede verdeckt.
Die Wanne ist an der Kopfseite in ein durchgehendes Podest eingelassen, so wirkt der Raum weniger schlauchig. Die Dusche ist mit fast 190 cm so lang, dass beim Duschen allenfalls einige Spritzer auf der Wanne landen. Andererseits kann der Wannenrand zum Sitzen genutzt werden. Auf eine Shampoonische in der Dusche verzichteten die Kunden, sie nutzen die Fensterbank als Ablage. Als Duschabtrennung dient lediglich ein Festglas-Element, so wirkt der Raum offen und der Zugang zum Fenster bleibt frei.
Die ganze linke Seite wird von der großzügigen Waschtisch-Anlage belegt. Die Vorwand dahinter ist bis zur Decke hochgezogen, über den Waschtischen sind dort Spiegelschränke eingelassen. Mehr Stauraum entstand in den großen Schubladenschränken unter der durchgehenden Ablage. Sie sind mit Steckdosen ausgestattet, so sind Geräte wie ein Fön immer einsatzbereit.
Im ganzen Haus ist ein Vinylboden in Holzoptik verlegt. Da den Kunden eine einheitliche Gestaltung wichtig war, wurde dieses Material auch im Bad eingesetzt. Lediglich die Duschfläche – eine Erhöhung war ohnehin technisch notwendig – ist mit Fliesen in Betonoptik belegt. Die Wände sind mit einer dazu passenden Spachteltechnik beschichtet. Für die Waschtisch-Anlage wählten wir ein HPL-Dekor in einer zum Boden passenden Holzoptik aus. Sowohl bei Vinyl als auch bei HPL sind die Oberflächen dank moderner Herstellungsmethoden heute kaum noch vom Original zu unterscheiden, punkten aber mit besseren Reinigungs- und Pflegeeigenschaften. Auch das Podest für die Wanne – inklusive Revisionsklappe – ist mit HPL belegt.
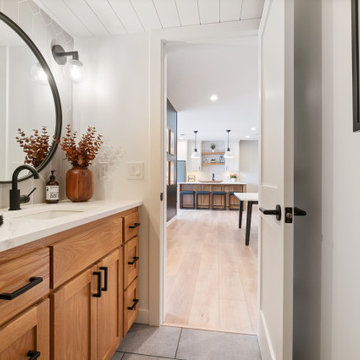
Inspired by sandy shorelines on the California coast, this beachy blonde vinyl floor brings just the right amount of variation to each room. With the Modin Collection, we have raised the bar on luxury vinyl plank. The result is a new standard in resilient flooring. Modin offers true embossed in register texture, a low sheen level, a rigid SPC core, an industry-leading wear layer, and so much more.
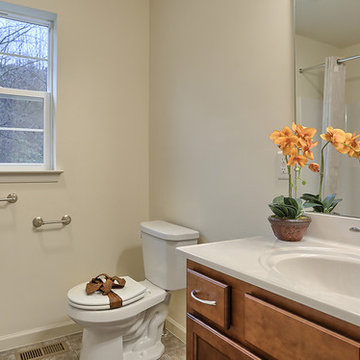
This 2-story home with welcoming front porch includes a 2-car garage, 9’ ceilings throughout the first floor, and designer details throughout.
The Foyer with hardwood flooring is flanked by the Living Room and Dining Room. The spacious Kitchen with attractive cabinetry, island, and stainless steel appliances opens to the sunny Breakfast Area which provides sliding glass door access to the backyard patio. A cozy gas fireplace with stone surround adorns the Family Room and triple windows allow for plenty of natural light.
The Owner’s Suite with tray ceiling and large closet includes a private bathroom with 5’ shower and double bowl vanity with cultured marble top.

Primary bathroom renovation. Navy, gray, and black are balanced by crisp whites and light wood tones. Eclectic mix of geometric shapes and organic patterns. Featuring 3D porcelain tile from Italy, hand-carved geometric tribal pattern in vanity's cabinet doors, hand-finished industrial-style navy/charcoal 24x24" wall tiles, and oversized 24x48" porcelain HD printed marble patterned wall tiles. Flooring in waterproof LVP, continued from bedroom into bathroom and closet. Brushed gold faucets and shower fixtures. Authentic, hand-pierced Moroccan globe light over tub for beautiful shadows for relaxing and romantic soaks in the tub. Vanity pendant lights with handmade glass, hand-finished gold and silver tones layers organic design over geometric tile backdrop. Open, glass panel all-tile shower with 48x48" window (glass frosted after photos were taken). Shower pan tile pattern matches 3D tile pattern. Arched medicine cabinet from West Elm. Separate toilet room with sound dampening built-in wall treatment for enhanced privacy. Frosted glass doors throughout. Vent fan with integrated heat option. Tall storage cabinet for additional space to store body care products and other bathroom essentials. Original bathroom plumbed for two sinks, but current homeowner has only one user for this bathroom, so we capped one side, which can easily be reopened in future if homeowner wants to return to a double-sink setup.
Expanded closet size and completely redesigned closet built-in storage. Please see separate album of closet photos for more photos and details on this.
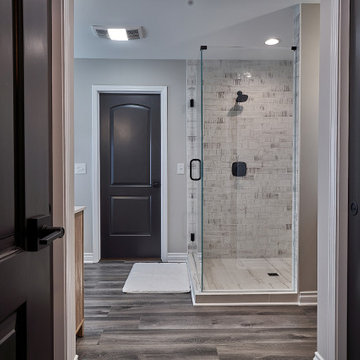
Foto på ett stort vintage vit en-suite badrum, med släta luckor, skåp i ljust trä, ett fristående badkar, en dubbeldusch, en toalettstol med separat cisternkåpa, vit kakel, tunnelbanekakel, grå väggar, vinylgolv, ett undermonterad handfat, bänkskiva i kvarts, grått golv och dusch med gångjärnsdörr
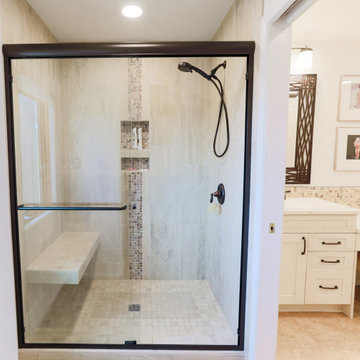
In this expanded master bathroom, we removed an old walk-in shower area and created expansive storage for the homeowners.
Idéer för att renovera ett mycket stort amerikanskt vit vitt en-suite badrum, med skåp i shakerstil, skåp i ljust trä, en dusch i en alkov, en toalettstol med hel cisternkåpa, vita väggar, vinylgolv, ett undermonterad handfat, bänkskiva i kvarts, beiget golv och dusch med skjutdörr
Idéer för att renovera ett mycket stort amerikanskt vit vitt en-suite badrum, med skåp i shakerstil, skåp i ljust trä, en dusch i en alkov, en toalettstol med hel cisternkåpa, vita väggar, vinylgolv, ett undermonterad handfat, bänkskiva i kvarts, beiget golv och dusch med skjutdörr
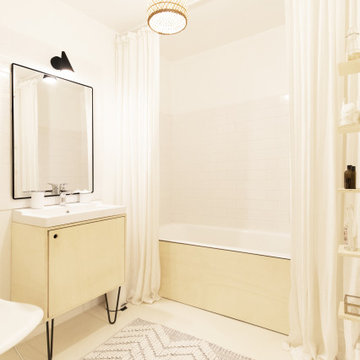
Exempel på ett mellanstort eklektiskt en-suite badrum, med luckor med infälld panel, skåp i ljust trä, ett fristående badkar, våtrum, vit kakel, keramikplattor, vita väggar, vinylgolv, ett fristående handfat, vitt golv och med dusch som är öppen
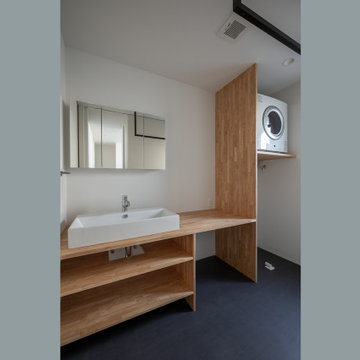
Inspiration för mellanstora moderna vitt toaletter, med öppna hyllor, skåp i ljust trä, en toalettstol med hel cisternkåpa, vit kakel, porslinskakel, vita väggar, vinylgolv, ett fristående handfat, träbänkskiva och grått golv
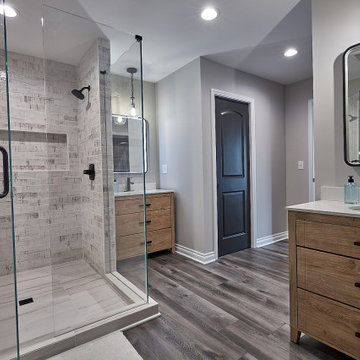
Inspiration för stora klassiska vitt en-suite badrum, med släta luckor, skåp i ljust trä, ett fristående badkar, en dubbeldusch, en toalettstol med separat cisternkåpa, vit kakel, tunnelbanekakel, grå väggar, vinylgolv, ett undermonterad handfat, bänkskiva i kvarts, grått golv och dusch med gångjärnsdörr
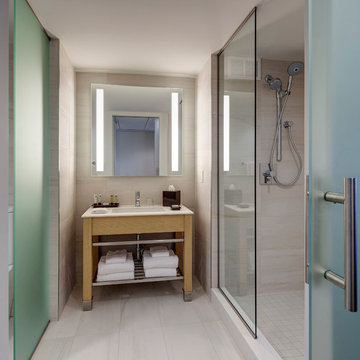
Model suite bathroom, in a modern, clean aesthetic. This work was completed while employed at NBBJ.
Exempel på ett mellanstort 60 tals en-suite badrum, med öppna hyllor, skåp i ljust trä, beige kakel, porslinskakel, bänkskiva i akrylsten, en dusch i en alkov, en toalettstol med separat cisternkåpa, beige väggar, vinylgolv och ett undermonterad handfat
Exempel på ett mellanstort 60 tals en-suite badrum, med öppna hyllor, skåp i ljust trä, beige kakel, porslinskakel, bänkskiva i akrylsten, en dusch i en alkov, en toalettstol med separat cisternkåpa, beige väggar, vinylgolv och ett undermonterad handfat
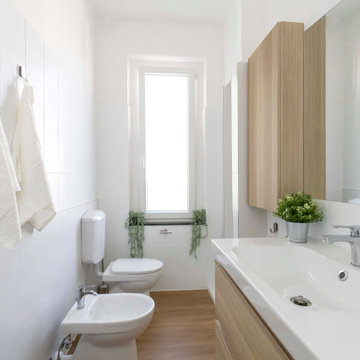
Inspiration för ett funkis badrum med dusch, med luckor med profilerade fronter, skåp i ljust trä, vit kakel, porslinskakel, vita väggar, vinylgolv och brunt golv
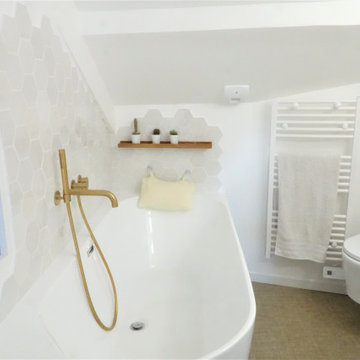
Ce projet de SDB sous combles devait contenir une baignoire, un WC et un sèche serviettes, un lavabo avec un grand miroir et surtout une ambiance moderne et lumineuse.
Voici donc cette nouvelle salle de bain semi ouverte en suite parentale sur une chambre mansardée dans une maison des années 30.
Elle bénéficie d'une ouverture en second jour dans la cage d'escalier attenante et d'une verrière atelier côté chambre.
La surface est d'environ 4m² mais tout rentre, y compris les rangements et la déco!
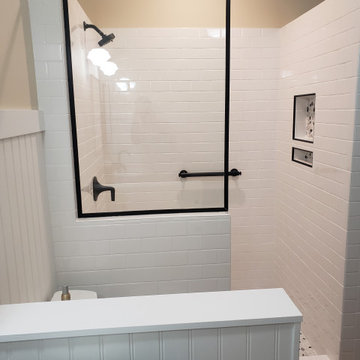
We have been working with this client for years to slowly remodel their farmhouse. The bathroom was the most recent area get a facelift!
Lantlig inredning av ett mellanstort svart svart badrum med dusch, med skåp i shakerstil, skåp i ljust trä, en hörndusch, en toalettstol med hel cisternkåpa, vit kakel, tunnelbanekakel, vinylgolv, ett nedsänkt handfat, granitbänkskiva, brunt golv och med dusch som är öppen
Lantlig inredning av ett mellanstort svart svart badrum med dusch, med skåp i shakerstil, skåp i ljust trä, en hörndusch, en toalettstol med hel cisternkåpa, vit kakel, tunnelbanekakel, vinylgolv, ett nedsänkt handfat, granitbänkskiva, brunt golv och med dusch som är öppen
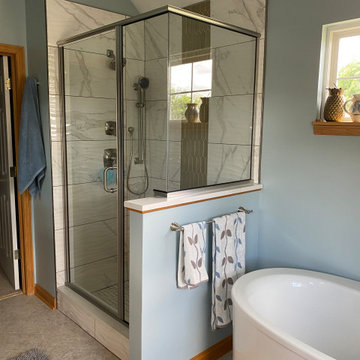
Homeowner came to us wanting to refresh her master bathroom. Prior to the remodel she had an enclosed fiberglass shower unit and a deck drop-in tub. We removed the full wall and reframed the space to create a half wall between the shower and tub to open the room, allowing for more natural light to shine in. In place of the drop-in tub, we installed a free-standing tub. On the other side of the bathroom, we updated the vanity section by installing new two natural stained vanities, removing a large mirror into two separate hanging mirrors and one vanity light into two separate lights centered above each vanity space.
652 foton på badrum, med skåp i ljust trä och vinylgolv
3
