2 914 foton på badrum, med skåp i ljust trä
Sortera efter:
Budget
Sortera efter:Populärt i dag
141 - 160 av 2 914 foton
Artikel 1 av 3

At once elegant and rustic, farmhouse bathrooms are perfect for adding a touch of old-fashioned charm to your home. Characterized by plenty of light wood, black and brass. Farmhouse bathroom ideas are sure to help you create a sumptuous design that is both livable and aesthetically-pleasing to anyone.
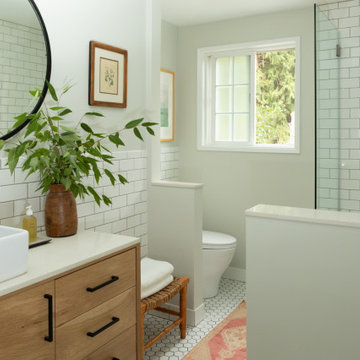
Foto på ett litet 50 tals vit badrum, med släta luckor, skåp i ljust trä, ett badkar i en alkov, en dusch/badkar-kombination, en toalettstol med hel cisternkåpa, vit kakel, keramikplattor, grå väggar, klinkergolv i porslin, ett fristående handfat, bänkskiva i kvarts, vitt golv och dusch med gångjärnsdörr
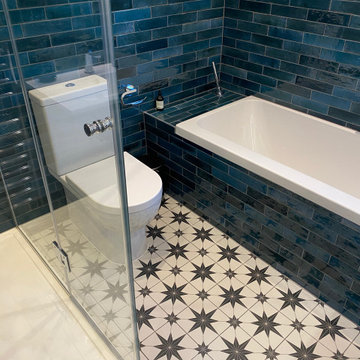
Round illuminated bathroom mirror
Inspiration för mellanstora eklektiska badrum för barn, med släta luckor, skåp i ljust trä, ett platsbyggt badkar, en hörndusch, en toalettstol med separat cisternkåpa, grön kakel, keramikplattor, klinkergolv i porslin, ett nedsänkt handfat, flerfärgat golv och dusch med gångjärnsdörr
Inspiration för mellanstora eklektiska badrum för barn, med släta luckor, skåp i ljust trä, ett platsbyggt badkar, en hörndusch, en toalettstol med separat cisternkåpa, grön kakel, keramikplattor, klinkergolv i porslin, ett nedsänkt handfat, flerfärgat golv och dusch med gångjärnsdörr

The previous owners had already converted the second bedroom into a large bathroom, but the use of space was terrible, and the colour scheme was drab and uninspiring. The clients wanted a space that reflected their love of colour and travel, taking influences from around the globe. They also required better storage as the washing machine needed to be accommodated within the space. And they were keen to have both a modern freestanding bath and a large walk-in shower, and they wanted the room to feel cosy rather than just full of hard surfaces. This is the main bathroom in the house, and they wanted it to make a statement, but with a fairly tight budget!
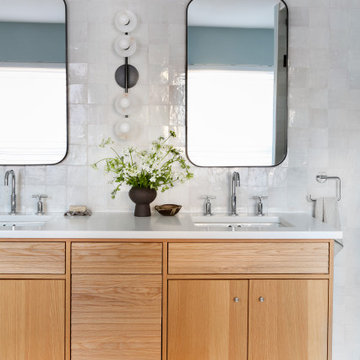
Idéer för ett stort eklektiskt vit badrum, med skåp i ljust trä, ett fristående badkar, en dubbeldusch, vit kakel och bänkskiva i kvarts

Primary bathroom renovation. Navy, gray, and black are balanced by crisp whites and light wood tones. Eclectic mix of geometric shapes and organic patterns. Featuring 3D porcelain tile from Italy, hand-carved geometric tribal pattern in vanity's cabinet doors, hand-finished industrial-style navy/charcoal 24x24" wall tiles, and oversized 24x48" porcelain HD printed marble patterned wall tiles. Flooring in waterproof LVP, continued from bedroom into bathroom and closet. Brushed gold faucets and shower fixtures. Authentic, hand-pierced Moroccan globe light over tub for beautiful shadows for relaxing and romantic soaks in the tub. Vanity pendant lights with handmade glass, hand-finished gold and silver tones layers organic design over geometric tile backdrop. Open, glass panel all-tile shower with 48x48" window (glass frosted after photos were taken). Shower pan tile pattern matches 3D tile pattern. Arched medicine cabinet from West Elm. Separate toilet room with sound dampening built-in wall treatment for enhanced privacy. Frosted glass doors throughout. Vent fan with integrated heat option. Tall storage cabinet for additional space to store body care products and other bathroom essentials. Original bathroom plumbed for two sinks, but current homeowner has only one user for this bathroom, so we capped one side, which can easily be reopened in future if homeowner wants to return to a double-sink setup.
Expanded closet size and completely redesigned closet built-in storage. Please see separate album of closet photos for more photos and details on this.
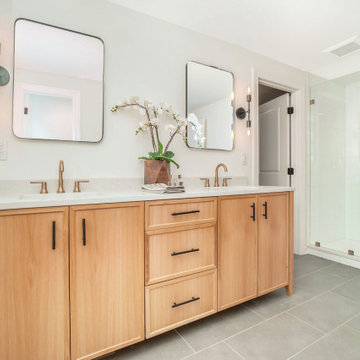
The master bathroom features a double sink on a free-standing vanity, a glass-walled shower and a walk-in closet.
Bild på ett mellanstort vintage vit vitt en-suite badrum, med luckor med infälld panel, skåp i ljust trä, en dusch i en alkov, en toalettstol med separat cisternkåpa, vit kakel, porslinskakel, vita väggar, klinkergolv i keramik, ett undermonterad handfat, bänkskiva i kvarts, grått golv och dusch med gångjärnsdörr
Bild på ett mellanstort vintage vit vitt en-suite badrum, med luckor med infälld panel, skåp i ljust trä, en dusch i en alkov, en toalettstol med separat cisternkåpa, vit kakel, porslinskakel, vita väggar, klinkergolv i keramik, ett undermonterad handfat, bänkskiva i kvarts, grått golv och dusch med gångjärnsdörr

Idéer för ett litet klassiskt vit badrum med dusch, med luckor med upphöjd panel, skåp i ljust trä, en vägghängd toalettstol, beige kakel, cementkakel, beige väggar, klinkergolv i keramik, ett fristående handfat, bänkskiva i akrylsten, vitt golv och dusch med skjutdörr
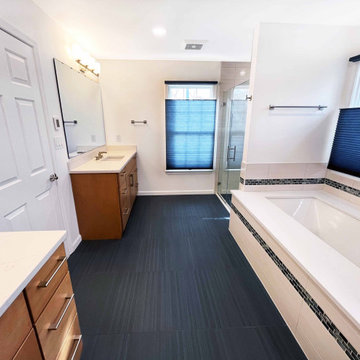
Our client chose clean lines, pops of color and warm tone cabinetry to create this stunning modern master bathroom in Pennington, NJ. Linear large format porcelain floor tiles in midnight blue compliment the blue 1"x2" glass mosaic accent tiles throughout, creating a dramatic pop of color against the neutral pale grays and whites. Maple wood honey finish vanities with eternal suede quartz countertops bring in the warmth. Brushed nickel hardware throughout.

The Tranquility Residence is a mid-century modern home perched amongst the trees in the hills of Suffern, New York. After the homeowners purchased the home in the Spring of 2021, they engaged TEROTTI to reimagine the primary and tertiary bathrooms. The peaceful and subtle material textures of the primary bathroom are rich with depth and balance, providing a calming and tranquil space for daily routines. The terra cotta floor tile in the tertiary bathroom is a nod to the history of the home while the shower walls provide a refined yet playful texture to the room.
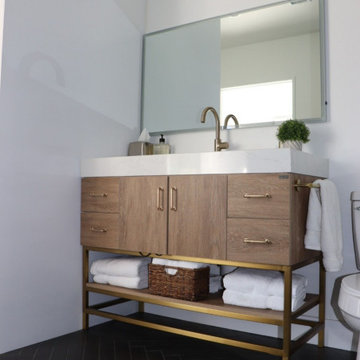
Inredning av ett modernt mellanstort vit vitt en-suite badrum, med släta luckor, skåp i ljust trä, en öppen dusch, en toalettstol med hel cisternkåpa, vit kakel, tunnelbanekakel, vita väggar, ett undermonterad handfat, bänkskiva i kvarts, svart golv och med dusch som är öppen
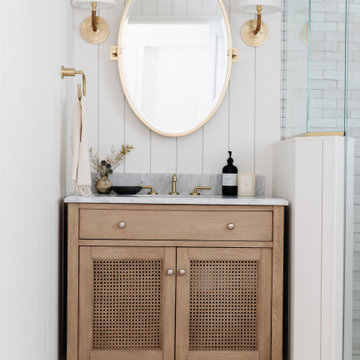
A dated pool house bath at a historic Winter Park home had a remodel to add charm and warmth that it desperately needed.
Bild på ett mellanstort vintage grå grått badrum, med skåp i ljust trä, en hörndusch, en toalettstol med separat cisternkåpa, vit kakel, perrakottakakel, vita väggar, tegelgolv, marmorbänkskiva, rött golv och dusch med gångjärnsdörr
Bild på ett mellanstort vintage grå grått badrum, med skåp i ljust trä, en hörndusch, en toalettstol med separat cisternkåpa, vit kakel, perrakottakakel, vita väggar, tegelgolv, marmorbänkskiva, rött golv och dusch med gångjärnsdörr
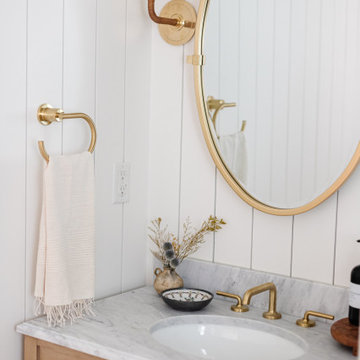
A dated pool house bath at a historic Winter Park home had a remodel to add charm and warmth that it desperately needed.
Inspiration för ett mellanstort vintage grå grått badrum, med skåp i ljust trä, en hörndusch, en toalettstol med separat cisternkåpa, vit kakel, perrakottakakel, vita väggar, tegelgolv, marmorbänkskiva, rött golv och dusch med gångjärnsdörr
Inspiration för ett mellanstort vintage grå grått badrum, med skåp i ljust trä, en hörndusch, en toalettstol med separat cisternkåpa, vit kakel, perrakottakakel, vita väggar, tegelgolv, marmorbänkskiva, rött golv och dusch med gångjärnsdörr
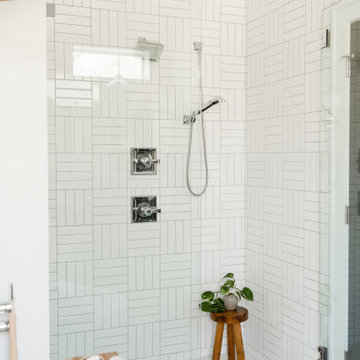
Inspiration för mellanstora klassiska grått en-suite badrum, med skåp i shakerstil, skåp i ljust trä, ett fristående badkar, en hörndusch, vit kakel, tunnelbanekakel, vita väggar, klinkergolv i keramik, ett undermonterad handfat, granitbänkskiva och vitt golv
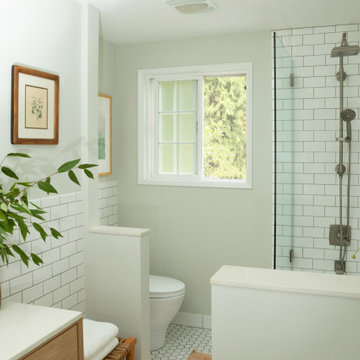
Inspiration för ett litet 50 tals vit vitt badrum, med släta luckor, skåp i ljust trä, ett badkar i en alkov, en dusch/badkar-kombination, en toalettstol med hel cisternkåpa, vit kakel, keramikplattor, grå väggar, klinkergolv i porslin, ett fristående handfat, bänkskiva i kvarts, vitt golv och dusch med gångjärnsdörr
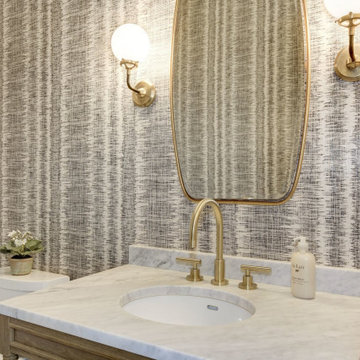
Idéer för vintage vitt toaletter, med öppna hyllor, skåp i ljust trä och marmorbänkskiva
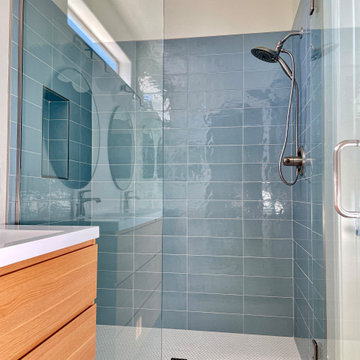
It was great working with Erin on her master bath remodel in Chandler. She wanted to completely revamp the look and feel of her master bath.
Here are some of the items Erin had us complete for the master bath remodel:
Removed bathtub and surround down to the studs.
Installed a custom tile walk-in shower with a large wall niche and frameless tempered glass.
Installed 2 new pre-made vanities next to each other with wooden cabinetry and a white countertop.
Installed new countertop faucets, 2 mirrors, and 2 vanity lights
Installed new tile flooring.
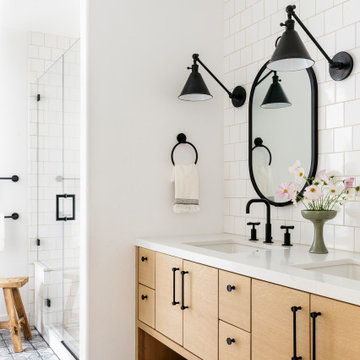
Shower your bathroom in classic charm by using our glossy white square Tile in a timeless subway pattern.
DESIGN
Cathie Hong Interiors
PHOTOS
Margaret Austin
Tile Shown: White Wash 4x4 & Feldspar 2" Hexagon
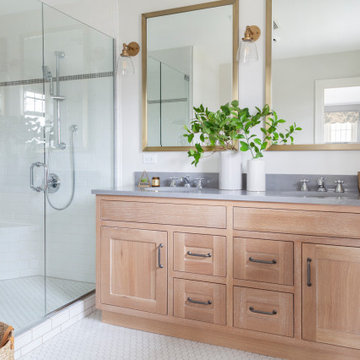
This project is a good example of what can be done with a little refresh. Sometimes parts of your space work well and parts don’t, so a full gut and replace might not make sense. That was the case here.
After living with it for a decade or so realized they would really prefer two sinks in the vanity. Since there were two windows in the bathroom, we decided to eliminate the window to the left of the current vanity and replace with it with a longer run of cabinets.
The other window is to the right of the vanity let’s in beautiful morning light. The window we removed was a northern exposure and its location under an eave didn’t allow for much light, so it was the perfect solution!
In addition to the new vanity, we also changed out the countertop, added new mirrors and lighting, and changed out the tile floor to a larger hex with fewer grout lines. This adds a brighter more modern look while still maintaining the vintage feel of the room.
The shower was in great shape, so we left that as is except for swapping out the shower floor tile to match the main floor and adding a more updated decorative mosaic tile. We added a new toilet and for a bit of luxury a heated towel bar.
Designed by: Susan Klimala, CKD, CBD
Photography by: LOMA Studios
For more information on kitchen and bath design ideas go to: www.kitchenstudio-ge.com
Project Year: 2020
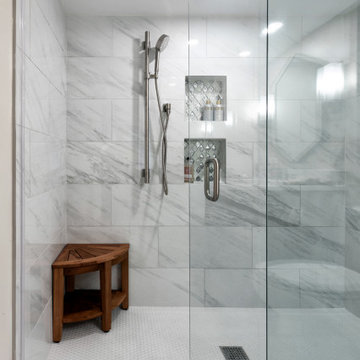
A shower so perfect, you'll never want to leave! Beautiful walk-in shower surrounded by a white/grey marble tile and wooden seat to take in the beauty of this bathroom.
2 914 foton på badrum, med skåp i ljust trä
8
