1 826 foton på badrum, med skåp i ljust trä
Sortera efter:
Budget
Sortera efter:Populärt i dag
141 - 160 av 1 826 foton
Artikel 1 av 3

The now dated 90s bath Katie spent her childhood splashing in underwent a full-scale renovation under her direction. The goal: Bring it down to the studs and make it new, without wiping away its roots. Details and materials were carefully selected to capitalize on the room’s architecture and to embrace the home’s traditional form. The result is a bathroom that feels like it should have been there from the start. Featured on HAVEN and in Rue Magazine Spring 2022.

GC: Ekren Construction
Photo Credit: Tiffany Ringwald
Art: Art House Charlotte
Idéer för att renovera ett litet maritimt grå grått badrum med dusch, med skåp i shakerstil, skåp i ljust trä, en kantlös dusch, en toalettstol med separat cisternkåpa, vit kakel, marmorkakel, beige väggar, marmorgolv, ett undermonterad handfat, bänkskiva i kvartsit, grått golv och med dusch som är öppen
Idéer för att renovera ett litet maritimt grå grått badrum med dusch, med skåp i shakerstil, skåp i ljust trä, en kantlös dusch, en toalettstol med separat cisternkåpa, vit kakel, marmorkakel, beige väggar, marmorgolv, ett undermonterad handfat, bänkskiva i kvartsit, grått golv och med dusch som är öppen
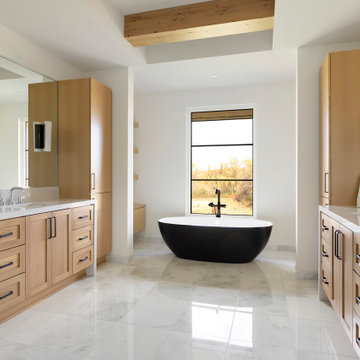
The owners’ suite bathroom has so many of today’s desired amenities from a dramatic freestanding tub and large shower to separate vanities. The “Ella” Cambria countertops with a waterfall edge separate the white oak cabinetry and go perfectly with the luxurious marble flooring.

Seashore
Idéer för att renovera ett stort funkis vit vitt badrum med dusch, med skåp i ljust trä, en hörndusch, en toalettstol med hel cisternkåpa, vit kakel, marmorkakel, vita väggar, ett fristående handfat, bänkskiva i kvarts, dusch med gångjärnsdörr, släta luckor och brunt golv
Idéer för att renovera ett stort funkis vit vitt badrum med dusch, med skåp i ljust trä, en hörndusch, en toalettstol med hel cisternkåpa, vit kakel, marmorkakel, vita väggar, ett fristående handfat, bänkskiva i kvarts, dusch med gångjärnsdörr, släta luckor och brunt golv

This tiny home has a very unique and spacious bathroom with an indoor shower that feels like an outdoor shower. The triangular cut mango slab with the vessel sink conserves space while looking sleek and elegant, and the shower has not been stuck in a corner but instead is constructed as a whole new corner to the room! Yes, this bathroom has five right angles. Sunlight from the sunroof above fills the whole room. A curved glass shower door, as well as a frosted glass bathroom door, allows natural light to pass from one room to another. Ferns grow happily in the moisture and light from the shower.
This contemporary, costal Tiny Home features a bathroom with a shower built out over the tongue of the trailer it sits on saving space and creating space in the bathroom. This shower has it's own clear roofing giving the shower a skylight. This allows tons of light to shine in on the beautiful blue tiles that shape this corner shower. Stainless steel planters hold ferns giving the shower an outdoor feel. With sunlight, plants, and a rain shower head above the shower, it is just like an outdoor shower only with more convenience and privacy. The curved glass shower door gives the whole tiny home bathroom a bigger feel while letting light shine through to the rest of the bathroom. The blue tile shower has niches; built-in shower shelves to save space making your shower experience even better. The frosted glass pocket door also allows light to shine through.

This primary bath has a custom built-in freestanding tub
Medelhavsstil inredning av ett litet en-suite badrum, med skåp i ljust trä, ett undermonterat badkar, en öppen dusch, en bidé, vit kakel, keramikplattor, vita väggar, mellanmörkt trägolv, grått golv och dusch med gångjärnsdörr
Medelhavsstil inredning av ett litet en-suite badrum, med skåp i ljust trä, ett undermonterat badkar, en öppen dusch, en bidé, vit kakel, keramikplattor, vita väggar, mellanmörkt trägolv, grått golv och dusch med gångjärnsdörr

Download our free ebook, Creating the Ideal Kitchen. DOWNLOAD NOW
A tired primary bathroom, with varying ceiling heights and a beige-on-beige color scheme, was screaming for love. Squaring the room and adding natural materials erased the memory of the lack luster space and converted it to a bright and welcoming spa oasis. The home was a new build in 2005 and it looked like all the builder’s material choices remained. The client was clear on their design direction but were challenged by the differing ceiling heights and were looking to hire a design-build firm that could resolve that issue.
This local Glen Ellyn couple found us on Instagram (@kitchenstudioge, follow us ?). They loved our designs and felt like we fit their style. They requested a full primary bath renovation to include a large shower, soaking tub, double vanity with storage options, and heated floors. The wife also really wanted a separate make-up vanity. The biggest challenge presented to us was to architecturally marry the various ceiling heights and deliver a streamlined design.
The existing layout worked well for the couple, so we kept everything in place, except we enlarged the shower and replaced the built-in tub with a lovely free-standing model. We also added a sitting make-up vanity. We were able to eliminate the awkward ceiling lines by extending all the walls to the highest level. Then, to accommodate the sprinklers and HVAC, lowered the ceiling height over the entrance and shower area which then opens to the 2-story vanity and tub area. Very dramatic!
This high-end home deserved high-end fixtures. The homeowners also quickly realized they loved the look of natural marble and wanted to use as much of it as possible in their new bath. They chose a marble slab from the stone yard for the countertops and back splash, and we found complimentary marble tile for the shower. The homeowners also liked the idea of mixing metals in their new posh bathroom and loved the look of black, gold, and chrome.
Although our clients were very clear on their style, they were having a difficult time pulling it all together and envisioning the final product. As interior designers it is our job to translate and elevate our clients’ ideas into a deliverable design. We presented the homeowners with mood boards and 3D renderings of our modern, clean, white marble design. Since the color scheme was relatively neutral, at the homeowner’s request, we decided to add of interest with the patterns and shapes in the room.
We were first inspired by the shower floor tile with its circular/linear motif. We designed the cabinetry, floor and wall tiles, mirrors, cabinet pulls, and wainscoting to have a square or rectangular shape, and then to create interest we added perfectly placed circles to contrast with the rectangular shapes. The globe shaped chandelier against the square wall trim is a delightful yet subtle juxtaposition.
The clients were overjoyed with our interpretation of their vision and impressed with the level of detail we brought to the project. It’s one thing to know how you want a space to look, but it takes a special set of skills to create the design and see it thorough to implementation. Could hiring The Kitchen Studio be the first step to making your home dreams come to life?
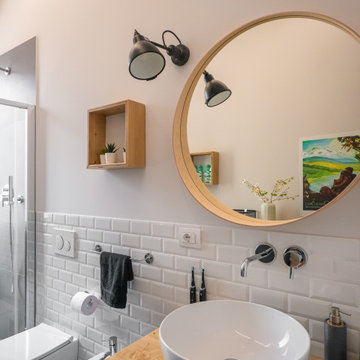
Liadesign
Inredning av ett industriellt mellanstort badrum med dusch, med öppna hyllor, skåp i ljust trä, en dusch i en alkov, en toalettstol med separat cisternkåpa, vit kakel, porslinskakel, grå väggar, klinkergolv i porslin, ett fristående handfat, träbänkskiva, grått golv och dusch med skjutdörr
Inredning av ett industriellt mellanstort badrum med dusch, med öppna hyllor, skåp i ljust trä, en dusch i en alkov, en toalettstol med separat cisternkåpa, vit kakel, porslinskakel, grå väggar, klinkergolv i porslin, ett fristående handfat, träbänkskiva, grått golv och dusch med skjutdörr

Idéer för ett retro vit en-suite badrum, med släta luckor, skåp i ljust trä, en kantlös dusch, vit kakel, keramikplattor, vita väggar, cementgolv, ett integrerad handfat, blått golv och dusch med gångjärnsdörr
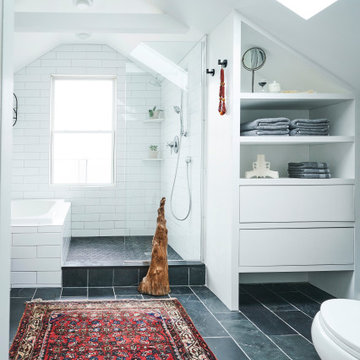
Modern inredning av ett mellanstort vit vitt en-suite badrum, med släta luckor, skåp i ljust trä, ett platsbyggt badkar, våtrum, en toalettstol med hel cisternkåpa, grön kakel, keramikplattor, gröna väggar, skiffergolv, ett integrerad handfat, bänkskiva i akrylsten, grått golv och med dusch som är öppen
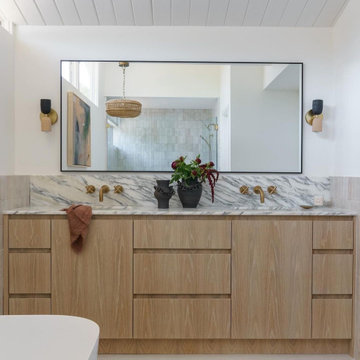
Inredning av ett 50 tals mellanstort flerfärgad flerfärgat en-suite badrum, med släta luckor, skåp i ljust trä, ett fristående badkar, en öppen dusch, en toalettstol med hel cisternkåpa, beige kakel, keramikplattor, vita väggar, betonggolv, ett undermonterad handfat, marmorbänkskiva, vitt golv och dusch med gångjärnsdörr

Idéer för ett minimalistiskt vit toalett, med skåp i ljust trä, en vägghängd toalettstol, grön kakel, vita väggar, klinkergolv i keramik, ett fristående handfat, bänkskiva i kvarts och turkost golv

Custom master bath renovation designed for spa-like experience. Contemporary custom floating washed oak vanity with Virginia Soapstone top, tambour wall storage, brushed gold wall-mounted faucets. Concealed light tape illuminating volume ceiling, tiled shower with privacy glass window to exterior; matte pedestal tub. Niches throughout for organized storage.
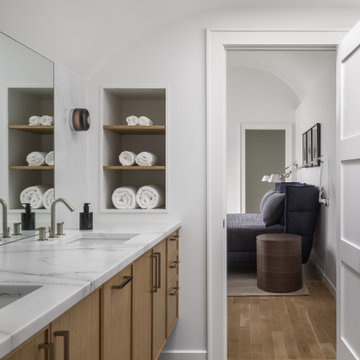
Foto på ett mellanstort funkis vit en-suite badrum, med skåp i shakerstil, skåp i ljust trä, ett fristående badkar, våtrum, en vägghängd toalettstol, vit kakel, mosaik, vita väggar, klinkergolv i porslin, ett undermonterad handfat, marmorbänkskiva, grått golv och dusch med gångjärnsdörr

Clean contemporary interior design of a bathroom in a tall and awkwardly skinny space.
Foto på ett mellanstort funkis grå badrum med dusch, med skåp i ljust trä, en öppen dusch, en vägghängd toalettstol, vit kakel, cementkakel, vita väggar, klinkergolv i keramik, ett konsol handfat, bänkskiva i betong, flerfärgat golv och med dusch som är öppen
Foto på ett mellanstort funkis grå badrum med dusch, med skåp i ljust trä, en öppen dusch, en vägghängd toalettstol, vit kakel, cementkakel, vita väggar, klinkergolv i keramik, ett konsol handfat, bänkskiva i betong, flerfärgat golv och med dusch som är öppen
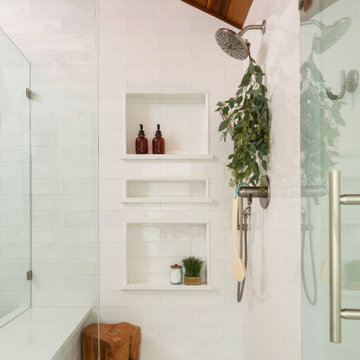
Idéer för ett mellanstort retro vit en-suite badrum, med släta luckor, skåp i ljust trä, ett fristående badkar, en hörndusch, vit kakel, keramikplattor, vita väggar, klinkergolv i porslin, ett undermonterad handfat, bänkskiva i kvarts, grått golv och dusch med gångjärnsdörr

Exempel på ett amerikanskt beige beige badrum, med släta luckor, skåp i ljust trä, en dusch i en alkov, beige kakel, beige väggar, ett undermonterad handfat, beiget golv och med dusch som är öppen
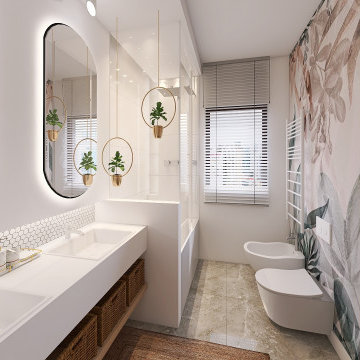
Idéer för att renovera ett mellanstort funkis vit vitt badrum med dusch, med släta luckor, skåp i ljust trä, ett platsbyggt badkar, en dusch/badkar-kombination, en vägghängd toalettstol, vit kakel, mosaik, marmorgolv, ett nedsänkt handfat, bänkskiva i kvartsit, grått golv och dusch med skjutdörr
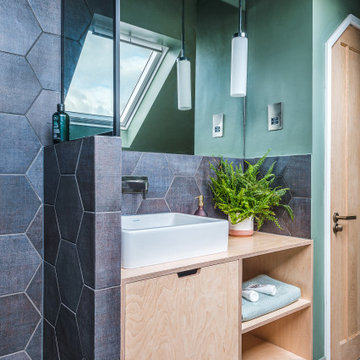
Inspiration för små moderna beige en-suite badrum, med släta luckor, skåp i ljust trä, ett fristående badkar, en öppen dusch, en vägghängd toalettstol, svart kakel, porslinskakel, gröna väggar, ett fristående handfat, träbänkskiva, svart golv och med dusch som är öppen
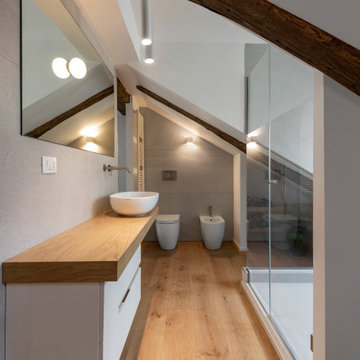
Foto på ett litet skandinaviskt badrum med dusch, med skåp i ljust trä, en hörndusch, en toalettstol med separat cisternkåpa, porslinskakel, laminatgolv, ett fristående handfat, träbänkskiva och dusch med gångjärnsdörr
1 826 foton på badrum, med skåp i ljust trä
8
