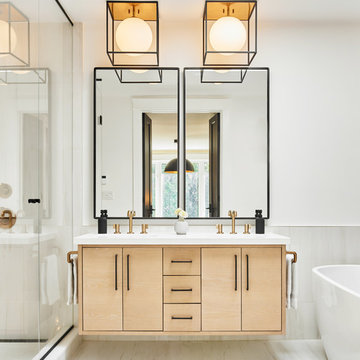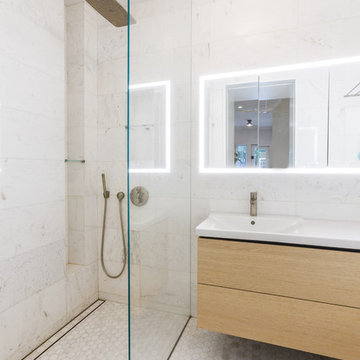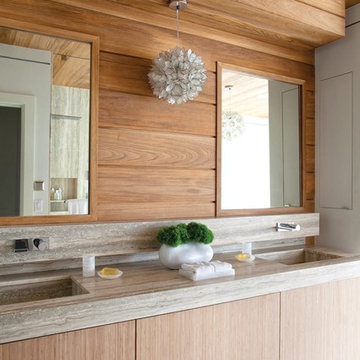46 192 foton på badrum, med skåp i ljust trä
Sortera efter:
Budget
Sortera efter:Populärt i dag
81 - 100 av 46 192 foton
Artikel 1 av 3

Guest Bath
Inredning av ett lantligt mellanstort vit vitt badrum, med släta luckor, skåp i ljust trä, vit kakel, perrakottakakel, ett undermonterad handfat, bänkskiva i kvarts, dusch med gångjärnsdörr, en dusch i en alkov, grå väggar och vitt golv
Inredning av ett lantligt mellanstort vit vitt badrum, med släta luckor, skåp i ljust trä, vit kakel, perrakottakakel, ett undermonterad handfat, bänkskiva i kvarts, dusch med gångjärnsdörr, en dusch i en alkov, grå väggar och vitt golv

The guest bath in this project was a simple black and white design with beveled subway tile and ceramic patterned tile on the floor. Bringing the tile up the wall and to the ceiling in the shower adds depth and luxury to this small bathroom. The farmhouse sink with raw pine vanity cabinet give a rustic vibe; the perfect amount of natural texture in this otherwise tile and glass space. Perfect for guests!

Inredning av ett 50 tals vit vitt en-suite badrum, med dusch med gångjärnsdörr, släta luckor, skåp i ljust trä, ett platsbyggt badkar, en hörndusch, vit kakel, tunnelbanekakel, lila väggar, marmorgolv, ett undermonterad handfat och vitt golv

Bathroom with hexagonal cement tile floor, white oak vanity and marble tile walls. Photo by Dan Arnold
Inredning av ett modernt mellanstort vit vitt en-suite badrum, med skåp i ljust trä, en dubbeldusch, vit kakel, marmorkakel, vita väggar, cementgolv, ett undermonterad handfat, bänkskiva i kvarts, grått golv, dusch med gångjärnsdörr, en toalettstol med hel cisternkåpa och släta luckor
Inredning av ett modernt mellanstort vit vitt en-suite badrum, med skåp i ljust trä, en dubbeldusch, vit kakel, marmorkakel, vita väggar, cementgolv, ett undermonterad handfat, bänkskiva i kvarts, grått golv, dusch med gångjärnsdörr, en toalettstol med hel cisternkåpa och släta luckor

Idéer för ett klassiskt vit badrum, med skåp i ljust trä, ett badkar i en alkov, en dusch/badkar-kombination, vita väggar, ett undermonterad handfat, vitt golv, dusch med skjutdörr och skåp i shakerstil

Idéer för ett klassiskt grå badrum med dusch, med släta luckor, skåp i ljust trä, ett fristående badkar, en dubbeldusch, vita väggar, ett undermonterad handfat och dusch med gångjärnsdörr

Dane Cronin
Bild på ett 50 tals vit vitt en-suite badrum, med släta luckor, skåp i ljust trä, en dusch i en alkov, vit kakel, tunnelbanekakel, vita väggar, ett undermonterad handfat, grönt golv och dusch med gångjärnsdörr
Bild på ett 50 tals vit vitt en-suite badrum, med släta luckor, skåp i ljust trä, en dusch i en alkov, vit kakel, tunnelbanekakel, vita väggar, ett undermonterad handfat, grönt golv och dusch med gångjärnsdörr

Skandinavisk inredning av ett vit vitt en-suite badrum, med släta luckor, skåp i ljust trä, ett fristående badkar, vita väggar och vitt golv
Blonde woods are a great way to capture natural light and a modern look without having to use white cabinets. This long marble vanity is a seamless showpiece with integrated sinks and a dressing table. the oversized mirror reflects all of the light from the casement windows that make the whole room bright and open. a large corner shower with a rainfall shower head and glass surround completes this bathrooms modern luxury feel.

© Cindy Apple Photography
Idéer för att renovera ett litet skandinaviskt en-suite badrum, med släta luckor, skåp i ljust trä, ett badkar i en alkov, en dusch/badkar-kombination, en toalettstol med hel cisternkåpa, vit kakel, keramikplattor, vita väggar, marmorgolv, ett undermonterad handfat, bänkskiva i kvarts, vitt golv och dusch med gångjärnsdörr
Idéer för att renovera ett litet skandinaviskt en-suite badrum, med släta luckor, skåp i ljust trä, ett badkar i en alkov, en dusch/badkar-kombination, en toalettstol med hel cisternkåpa, vit kakel, keramikplattor, vita väggar, marmorgolv, ett undermonterad handfat, bänkskiva i kvarts, vitt golv och dusch med gångjärnsdörr

This master bath remodel features a beautiful corner tub inside a walk-in shower. The side of the tub also doubles as a shower bench and has access to multiple grab bars for easy accessibility and an aging in place lifestyle. With beautiful wood grain porcelain tile in the flooring and shower surround, and venetian pebble accents and shower pan, this updated bathroom is the perfect mix of function and luxury.

While compact, this marbled master bath is bright and functional. Keeping the floor level continuous as it extends to the shower slot drain helps make the area feel larger. The frameless glass, floating vanity, wall-hung toilet, and perimeter lit medicine cabinet also keep it light and modern.

The homeowners had just purchased this home in El Segundo and they had remodeled the kitchen and one of the bathrooms on their own. However, they had more work to do. They felt that the rest of the project was too big and complex to tackle on their own and so they retained us to take over where they left off. The main focus of the project was to create a master suite and take advantage of the rather large backyard as an extension of their home. They were looking to create a more fluid indoor outdoor space.
When adding the new master suite leaving the ceilings vaulted along with French doors give the space a feeling of openness. The window seat was originally designed as an architectural feature for the exterior but turned out to be a benefit to the interior! They wanted a spa feel for their master bathroom utilizing organic finishes. Since the plan is that this will be their forever home a curbless shower was an important feature to them. The glass barn door on the shower makes the space feel larger and allows for the travertine shower tile to show through. Floating shelves and vanity allow the space to feel larger while the natural tones of the porcelain tile floor are calming. The his and hers vessel sinks make the space functional for two people to use it at once. The walk-in closet is open while the master bathroom has a white pocket door for privacy.
Since a new master suite was added to the home we converted the existing master bedroom into a family room. Adding French Doors to the family room opened up the floorplan to the outdoors while increasing the amount of natural light in this room. The closet that was previously in the bedroom was converted to built in cabinetry and floating shelves in the family room. The French doors in the master suite and family room now both open to the same deck space.
The homes new open floor plan called for a kitchen island to bring the kitchen and dining / great room together. The island is a 3” countertop vs the standard inch and a half. This design feature gives the island a chunky look. It was important that the island look like it was always a part of the kitchen. Lastly, we added a skylight in the corner of the kitchen as it felt dark once we closed off the side door that was there previously.
Repurposing rooms and opening the floor plan led to creating a laundry closet out of an old coat closet (and borrowing a small space from the new family room).
The floors become an integral part of tying together an open floor plan like this. The home still had original oak floors and the homeowners wanted to maintain that character. We laced in new planks and refinished it all to bring the project together.
To add curb appeal we removed the carport which was blocking a lot of natural light from the outside of the house. We also re-stuccoed the home and added exterior trim.

Designer: MODtage Design /
Photographer: Paul Dyer
Inredning av ett klassiskt stort vit vitt toalett, med blå kakel, ett undermonterad handfat, keramikplattor, klinkergolv i keramik, blått golv, luckor med infälld panel, skåp i ljust trä, en toalettstol med hel cisternkåpa, flerfärgade väggar och bänkskiva i täljsten
Inredning av ett klassiskt stort vit vitt toalett, med blå kakel, ett undermonterad handfat, keramikplattor, klinkergolv i keramik, blått golv, luckor med infälld panel, skåp i ljust trä, en toalettstol med hel cisternkåpa, flerfärgade väggar och bänkskiva i täljsten

This once dated master suite is now a bright and eclectic space with influence from the homeowners travels abroad. We transformed their overly large bathroom with dysfunctional square footage into cohesive space meant for luxury. We created a large open, walk in shower adorned by a leathered stone slab. The new master closet is adorned with warmth from bird wallpaper and a robin's egg blue chest. We were able to create another bedroom from the excess space in the redesign. The frosted glass french doors, blue walls and special wall paper tie into the feel of the home. In the bathroom, the Bain Ultra freestanding tub below is the focal point of this new space. We mixed metals throughout the space that just work to add detail and unique touches throughout. Design by Hatfield Builders & Remodelers | Photography by Versatile Imaging

Project Details
Designer: Sarah McDonald
Cabinetry: Brookhaven Frameless Cabinetry
Wood: Rift Cut Driftwood
Finishes: Horizontal Grain
Door: Vista Plus
Countertop: Quartz
Some designers are less than enthusiastic when it comes to bathroom vanities but I love them…particularly when a client wants to maximize both their functionality and beauty. This custom 72” is a great example. Its clean, modern style gracefully floats in the space and behind the doors is an array of unique storage options. To complement the simplicity of the vanity lines, instead of adding another cabinet or armoire, we opted for cool floating drawers and shelves. The lighting and faucet fixtures echo the modern and tailored aesthetic.

Kristina O'Brien Photography
Inredning av ett klassiskt stort en-suite badrum, med släta luckor, skåp i ljust trä, ett hörnbadkar, en dusch i en alkov, en toalettstol med separat cisternkåpa, vit kakel, vita väggar, klinkergolv i keramik och ett undermonterad handfat
Inredning av ett klassiskt stort en-suite badrum, med släta luckor, skåp i ljust trä, ett hörnbadkar, en dusch i en alkov, en toalettstol med separat cisternkåpa, vit kakel, vita väggar, klinkergolv i keramik och ett undermonterad handfat

Barry Grossman Photography
Idéer för funkis en-suite badrum, med släta luckor, skåp i ljust trä, ett fristående badkar och ett nedsänkt handfat
Idéer för funkis en-suite badrum, med släta luckor, skåp i ljust trä, ett fristående badkar och ett nedsänkt handfat

Inredning av ett modernt en-suite badrum, med ett integrerad handfat, släta luckor, skåp i ljust trä, klinkergolv i småsten och grått golv

The shower has a curbless entry and a floating seat. A large niche makes it easy to reach items while either sitting or standing. There are 3 shower options; a rain shower from the ceiling, a hand held by the seat, another head that adjust on a bar. Barn style glass door and a towel warmer close at hand.
Luxurious, sophisticated and eclectic as many of the spaces the homeowners lived in abroad. There is a large luxe curbless shower, a private water closet, fireplace and TV. They also have a walk-in closet with abundant storage full of special spaces. After you shower you can dry off with toasty warm towels from the towel. warmer.
This master suite is now a uniquely personal space that functions brilliantly for this worldly couple who have decided to make this home there final destination.
Photo DeMane Design
Winner: 1st Place, ASID WA, Large Bath
46 192 foton på badrum, med skåp i ljust trä
5
