22 foton på badrum, med skåp i ljust trä
Sortera efter:
Budget
Sortera efter:Populärt i dag
1 - 20 av 22 foton
Artikel 1 av 3

With simple, clean lines and bright, open windows this bathroom invites all the calm simplicity craved at the end of a long work day.
Idéer för mellanstora funkis en-suite badrum, med skåp i ljust trä, ett fristående badkar, vita väggar, ett integrerad handfat, släta luckor, vit kakel, marmorgolv, en toalettstol med hel cisternkåpa och keramikplattor
Idéer för mellanstora funkis en-suite badrum, med skåp i ljust trä, ett fristående badkar, vita väggar, ett integrerad handfat, släta luckor, vit kakel, marmorgolv, en toalettstol med hel cisternkåpa och keramikplattor
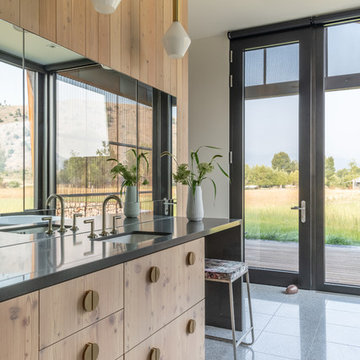
Mountain Modern, Architecture, Interior Design, Wyoming, Home, Interior, Home Decor, Bathroom, Vanity
Residential architecture and interior design by CLB in Jackson, Wyoming.

This remodel of a mid century gem is located in the town of Lincoln, MA a hot bed of modernist homes inspired by Gropius’ own house built nearby in the 1940’s. By the time the house was built, modernism had evolved from the Gropius era, to incorporate the rural vibe of Lincoln with spectacular exposed wooden beams and deep overhangs.
The design rejects the traditional New England house with its enclosing wall and inward posture. The low pitched roofs, open floor plan, and large windows openings connect the house to nature to make the most of its rural setting. The bathroom floor and walls are white Thassos marble.
Photo by: Nat Rea Photography

A masterpiece of light and design, this gorgeous Beverly Hills contemporary is filled with incredible moments, offering the perfect balance of intimate corners and open spaces.
A large driveway with space for ten cars is complete with a contemporary fountain wall that beckons guests inside. An amazing pivot door opens to an airy foyer and light-filled corridor with sliding walls of glass and high ceilings enhancing the space and scale of every room. An elegant study features a tranquil outdoor garden and faces an open living area with fireplace. A formal dining room spills into the incredible gourmet Italian kitchen with butler’s pantry—complete with Miele appliances, eat-in island and Carrara marble countertops—and an additional open living area is roomy and bright. Two well-appointed powder rooms on either end of the main floor offer luxury and convenience.
Surrounded by large windows and skylights, the stairway to the second floor overlooks incredible views of the home and its natural surroundings. A gallery space awaits an owner’s art collection at the top of the landing and an elevator, accessible from every floor in the home, opens just outside the master suite. Three en-suite guest rooms are spacious and bright, all featuring walk-in closets, gorgeous bathrooms and balconies that open to exquisite canyon views. A striking master suite features a sitting area, fireplace, stunning walk-in closet with cedar wood shelving, and marble bathroom with stand-alone tub. A spacious balcony extends the entire length of the room and floor-to-ceiling windows create a feeling of openness and connection to nature.
A large grassy area accessible from the second level is ideal for relaxing and entertaining with family and friends, and features a fire pit with ample lounge seating and tall hedges for privacy and seclusion. Downstairs, an infinity pool with deck and canyon views feels like a natural extension of the home, seamlessly integrated with the indoor living areas through sliding pocket doors.
Amenities and features including a glassed-in wine room and tasting area, additional en-suite bedroom ideal for staff quarters, designer fixtures and appliances and ample parking complete this superb hillside retreat.
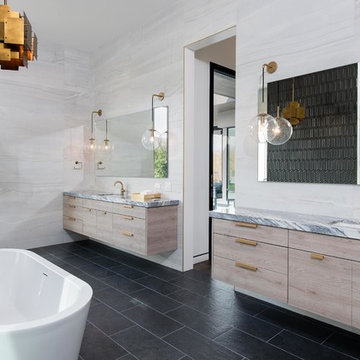
Inspiration för moderna flerfärgat en-suite badrum, med släta luckor, ett undermonterad handfat, marmorbänkskiva, skåp i ljust trä, ett fristående badkar, vit kakel och svart golv
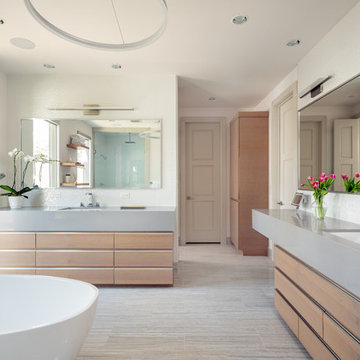
Foto på ett funkis grå badrum, med släta luckor, skåp i ljust trä, ett fristående badkar, vita väggar, ett undermonterad handfat och grått golv
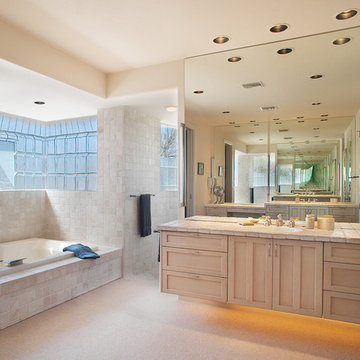
Tucson Bathroom Remodel - As the Master Bathroom in a custom home built in Canyon Ranch there is an emphasis on maintaining the feel and function of a restorative spa.
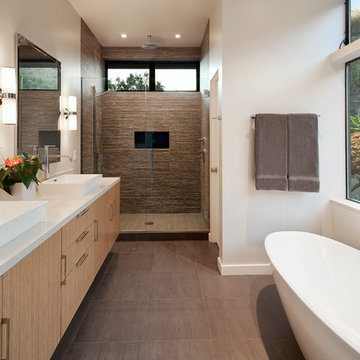
Architect: Becker Henson Niksto
General Contractor: Allen Construction
Photographer: Jim Bartsch Photography
Inredning av ett modernt en-suite badrum, med släta luckor, skåp i ljust trä, ett fristående badkar, en dusch i en alkov, brun kakel, stenkakel, vita väggar, klinkergolv i porslin, ett fristående handfat, bänkskiva i kvarts och dusch med gångjärnsdörr
Inredning av ett modernt en-suite badrum, med släta luckor, skåp i ljust trä, ett fristående badkar, en dusch i en alkov, brun kakel, stenkakel, vita väggar, klinkergolv i porslin, ett fristående handfat, bänkskiva i kvarts och dusch med gångjärnsdörr
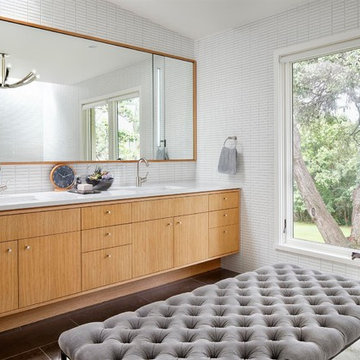
Modern inredning av ett en-suite badrum, med släta luckor, skåp i ljust trä och vit kakel
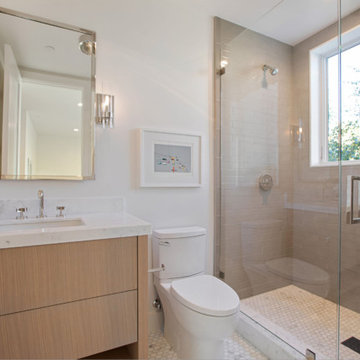
Open Homes Photography, Agins Interiors, Adamas Development
Foto på ett mellanstort funkis vit en-suite badrum, med släta luckor, skåp i ljust trä, en dusch i en alkov, en toalettstol med separat cisternkåpa, vita väggar, marmorgolv, ett undermonterad handfat, marmorbänkskiva, vitt golv, dusch med gångjärnsdörr och grå kakel
Foto på ett mellanstort funkis vit en-suite badrum, med släta luckor, skåp i ljust trä, en dusch i en alkov, en toalettstol med separat cisternkåpa, vita väggar, marmorgolv, ett undermonterad handfat, marmorbänkskiva, vitt golv, dusch med gångjärnsdörr och grå kakel
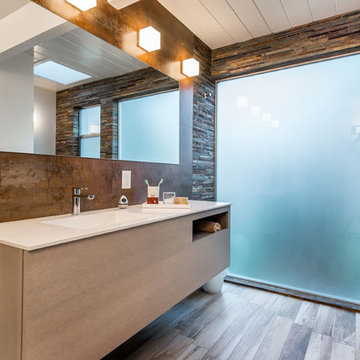
Modern inredning av ett vit vitt badrum, med släta luckor, skåp i ljust trä, brun kakel och stickkakel
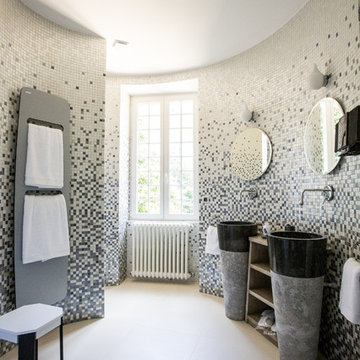
Photos : Raphaël Melka - www.raphaelmelka.com
Inspiration för ett stort funkis en-suite badrum, med öppna hyllor, skåp i ljust trä, beige kakel, grå kakel, svart kakel, flerfärgade väggar, klinkergolv i keramik och ett integrerad handfat
Inspiration för ett stort funkis en-suite badrum, med öppna hyllor, skåp i ljust trä, beige kakel, grå kakel, svart kakel, flerfärgade väggar, klinkergolv i keramik och ett integrerad handfat
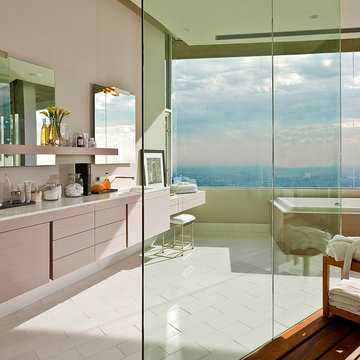
Photographer: Nick Springett
Inredning av ett modernt badrum, med ett undermonterad handfat, släta luckor, skåp i ljust trä, ett platsbyggt badkar, en öppen dusch och med dusch som är öppen
Inredning av ett modernt badrum, med ett undermonterad handfat, släta luckor, skåp i ljust trä, ett platsbyggt badkar, en öppen dusch och med dusch som är öppen
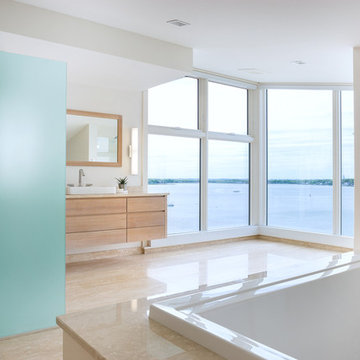
Warren Jagger
Modern inredning av ett en-suite badrum, med släta luckor, skåp i ljust trä, marmorbänkskiva, ett platsbyggt badkar, beige kakel, porslinskakel, vita väggar, klinkergolv i porslin och ett fristående handfat
Modern inredning av ett en-suite badrum, med släta luckor, skåp i ljust trä, marmorbänkskiva, ett platsbyggt badkar, beige kakel, porslinskakel, vita väggar, klinkergolv i porslin och ett fristående handfat
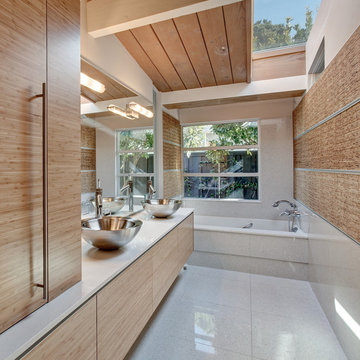
Foto på ett funkis vit badrum, med släta luckor, skåp i ljust trä, ett platsbyggt badkar, en dusch/badkar-kombination, grå kakel, vita väggar, ett fristående handfat, grått golv och med dusch som är öppen
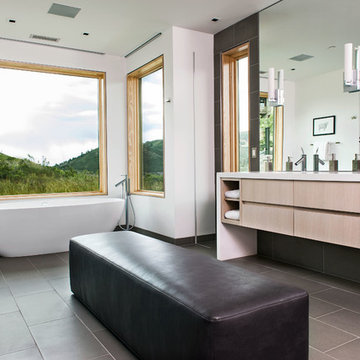
Inspiration för moderna en-suite badrum, med släta luckor, skåp i ljust trä, ett fristående badkar, grå kakel och vita väggar
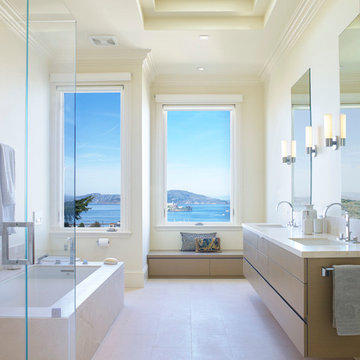
John Sutton Photography
Inspiration för moderna en-suite badrum, med släta luckor, skåp i ljust trä, ett undermonterat badkar och beige väggar
Inspiration för moderna en-suite badrum, med släta luckor, skåp i ljust trä, ett undermonterat badkar och beige väggar
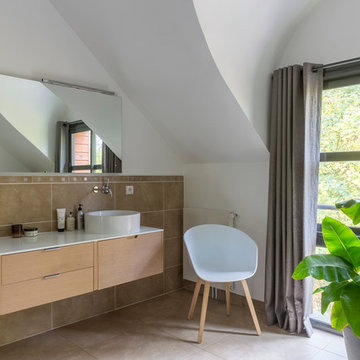
Olivier Hallot
Inspiration för ett mellanstort funkis badrum, med skåp i ljust trä, brun kakel, vita väggar, klinkergolv i keramik och ett fristående handfat
Inspiration för ett mellanstort funkis badrum, med skåp i ljust trä, brun kakel, vita väggar, klinkergolv i keramik och ett fristående handfat
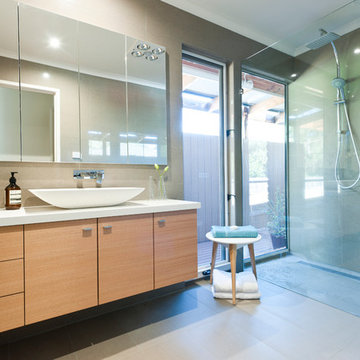
Peter Layton Photography
Foto på ett funkis badrum med dusch, med släta luckor, skåp i ljust trä, en kantlös dusch och ett fristående handfat
Foto på ett funkis badrum med dusch, med släta luckor, skåp i ljust trä, en kantlös dusch och ett fristående handfat
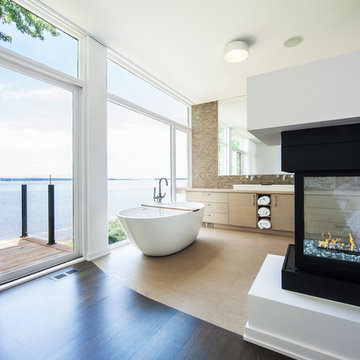
Foto på ett funkis badrum, med ett fristående handfat, släta luckor, skåp i ljust trä och ett fristående badkar
22 foton på badrum, med skåp i ljust trä
1
