1 094 foton på badrum, med skåp i mellenmörkt trä och bänkskiva i betong
Sortera efter:
Budget
Sortera efter:Populärt i dag
81 - 100 av 1 094 foton
Artikel 1 av 3
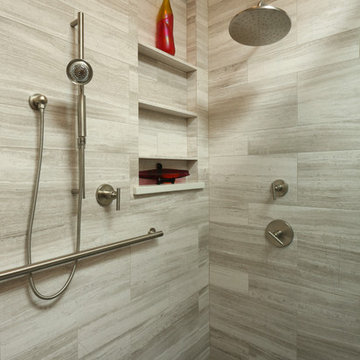
Shannon Butler
Exempel på ett stort modernt en-suite badrum, med släta luckor, skåp i mellenmörkt trä, en kantlös dusch, en toalettstol med hel cisternkåpa, grå kakel, stenkakel, vita väggar, kalkstensgolv, ett integrerad handfat, bänkskiva i betong, vitt golv och dusch med gångjärnsdörr
Exempel på ett stort modernt en-suite badrum, med släta luckor, skåp i mellenmörkt trä, en kantlös dusch, en toalettstol med hel cisternkåpa, grå kakel, stenkakel, vita väggar, kalkstensgolv, ett integrerad handfat, bänkskiva i betong, vitt golv och dusch med gångjärnsdörr
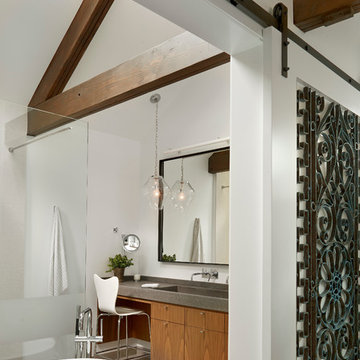
Foto på ett mellanstort vintage en-suite badrum, med ett integrerad handfat, släta luckor, skåp i mellenmörkt trä, bänkskiva i betong, ett fristående badkar, en öppen dusch, vita väggar, kalkstensgolv och med dusch som är öppen

A custom made concrete trough sink with dual wall mounted Brizo Litze single handle faucets in luxe nickel sits atop the custom made built in vanity in knotty alder wood. Doors and drawers are flat panels, adorned with retro bin pulls from Esty in pewter.
Backsplash is a single row of 12x24" Eleganza Coastline tile in "Pebble Beach".
Possini Euro Raden 10" vanity scones on either side of each Pottery Barn vintage mirror, all finished in brushed nickel. Centered between the two mirrors is a custom built in medicine niche, matching the species and finish of the vanity.
A Kohler, Tea for Two (66" x 36"), bathtub sits next to the open tiled shower, a glass panel separating the two, both take in the views of the surrounding area. Deck mounted Brizo Litze Roman tub faucet in luxe nickel on the left. Tub face is tiled in 12x24 Eleganza Coastline in "Pebble Beach" and capped with Pental engineered quartz in "Carerra" - which is also used for the window sills.
Sliding knotty alder pocket door to the toilet room on the right.
Floors are polished concrete, left naturally finished, complimented by a 2.5" knotty alder base.
Walls and ceiling are finished in Benjamin Moore's "Dulche de Leche."
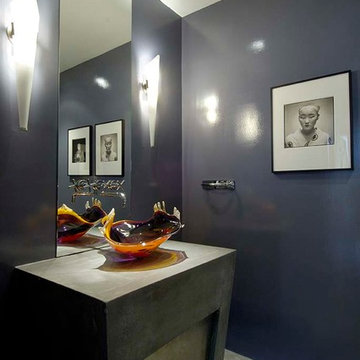
http://www.franzenphotography.com/
Bild på ett litet funkis grå grått toalett, med släta luckor, skåp i mellenmörkt trä, blå kakel, grön kakel, mosaik, klinkergolv i keramik, ett fristående handfat, beiget golv, blå väggar och bänkskiva i betong
Bild på ett litet funkis grå grått toalett, med släta luckor, skåp i mellenmörkt trä, blå kakel, grön kakel, mosaik, klinkergolv i keramik, ett fristående handfat, beiget golv, blå väggar och bänkskiva i betong
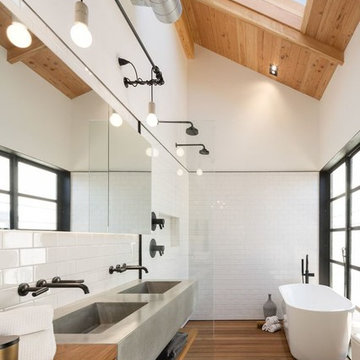
This bathroom cost $9,000 - I got that from http://www.remodelormove.com/bathroom-remodelling this remodeling calculator helped me create a budget for my remodel
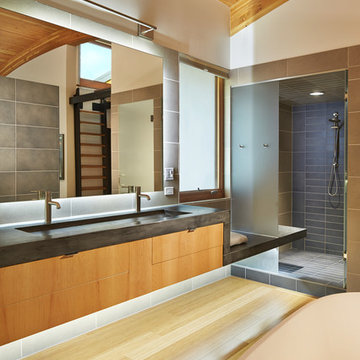
Benjamin Benschneider
Foto på ett funkis en-suite badrum, med släta luckor, skåp i mellenmörkt trä, grå kakel, ett avlångt handfat, en dusch i en alkov, vita väggar, ljust trägolv och bänkskiva i betong
Foto på ett funkis en-suite badrum, med släta luckor, skåp i mellenmörkt trä, grå kakel, ett avlångt handfat, en dusch i en alkov, vita väggar, ljust trägolv och bänkskiva i betong
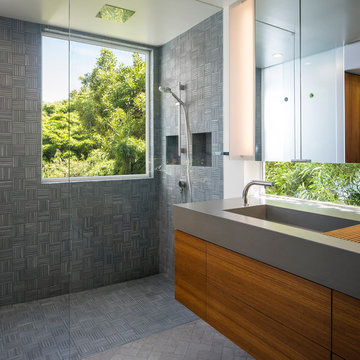
While the existing upstairs sitting room was spacious and welcoming, with a panoramic view of Golden Gate Bridge, Ghirardelli Square and Alcatraz, the sole bathroom on the floor and an adjacent dressing room, situated in the center, were dark and claustrophobic, with no view. We proposed enclosing a small deck to create a bright 90 sq. ft. en-suite master bath, a new dressing area, and a powder room accessible from the hallway.
The challenge was to make a room feel big without the benefit of a view. We saw this project as nestling a master bath in the trees, playing with the variegated light in the foliage and creating an indoor/outdoor shower experience.
Blue sky and lush trees are visible from the shower through a large picture window, while light filtered by the greenery splashes over the counter through a long, low view window. A new skylight straddles the master bath and the powder room. Transom glass around the perimeter of the powder room allows glimpses of light bouncing through both the bath and the powder room as well as the new dressing area.
photo by scott hargis

Foto på ett stort funkis en-suite badrum, med ett platsbyggt badkar, ett integrerad handfat, släta luckor, skåp i mellenmörkt trä, bänkskiva i betong, en öppen dusch, en toalettstol med hel cisternkåpa, keramikplattor, beige kakel, beige väggar och beiget golv
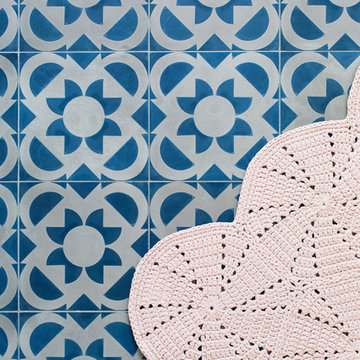
Idéer för ett stort modernt grå en-suite badrum, med släta luckor, skåp i mellenmörkt trä, ett fristående badkar, en öppen dusch, en toalettstol med separat cisternkåpa, grå kakel, vit kakel, tunnelbanekakel, grå väggar, klinkergolv i keramik, ett fristående handfat, bänkskiva i betong, blått golv och med dusch som är öppen
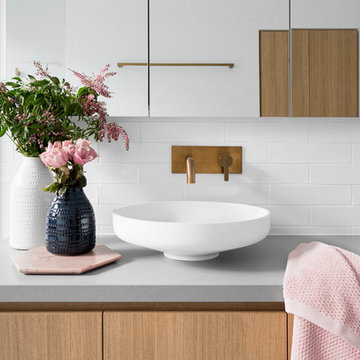
Inspiration för stora moderna grått en-suite badrum, med släta luckor, skåp i mellenmörkt trä, ett fristående badkar, en öppen dusch, en toalettstol med separat cisternkåpa, grå kakel, vit kakel, tunnelbanekakel, grå väggar, klinkergolv i keramik, ett fristående handfat, bänkskiva i betong, blått golv och med dusch som är öppen
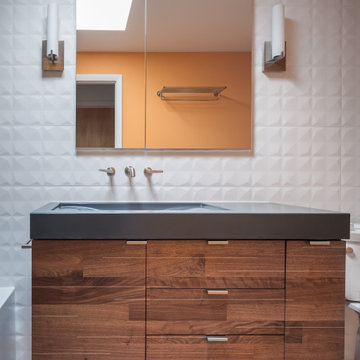
This custom walnut vanity with holly inlays provides plenty of storage while being a detailed focal point upon entering the space.
Exempel på ett mellanstort 60 tals blå blått en-suite badrum, med släta luckor, skåp i mellenmörkt trä, ett badkar i en alkov, en dusch i en alkov, en toalettstol med separat cisternkåpa, vit kakel, porslinskakel, orange väggar, klinkergolv i porslin, ett integrerad handfat, bänkskiva i betong, grått golv och dusch med duschdraperi
Exempel på ett mellanstort 60 tals blå blått en-suite badrum, med släta luckor, skåp i mellenmörkt trä, ett badkar i en alkov, en dusch i en alkov, en toalettstol med separat cisternkåpa, vit kakel, porslinskakel, orange väggar, klinkergolv i porslin, ett integrerad handfat, bänkskiva i betong, grått golv och dusch med duschdraperi

photos by Pedro Marti
This large light-filled open loft in the Tribeca neighborhood of New York City was purchased by a growing family to make into their family home. The loft, previously a lighting showroom, had been converted for residential use with the standard amenities but was entirely open and therefore needed to be reconfigured. One of the best attributes of this particular loft is its extremely large windows situated on all four sides due to the locations of neighboring buildings. This unusual condition allowed much of the rear of the space to be divided into 3 bedrooms/3 bathrooms, all of which had ample windows. The kitchen and the utilities were moved to the center of the space as they did not require as much natural lighting, leaving the entire front of the loft as an open dining/living area. The overall space was given a more modern feel while emphasizing it’s industrial character. The original tin ceiling was preserved throughout the loft with all new lighting run in orderly conduit beneath it, much of which is exposed light bulbs. In a play on the ceiling material the main wall opposite the kitchen was clad in unfinished, distressed tin panels creating a focal point in the home. Traditional baseboards and door casings were thrown out in lieu of blackened steel angle throughout the loft. Blackened steel was also used in combination with glass panels to create an enclosure for the office at the end of the main corridor; this allowed the light from the large window in the office to pass though while creating a private yet open space to work. The master suite features a large open bath with a sculptural freestanding tub all clad in a serene beige tile that has the feel of concrete. The kids bath is a fun play of large cobalt blue hexagon tile on the floor and rear wall of the tub juxtaposed with a bright white subway tile on the remaining walls. The kitchen features a long wall of floor to ceiling white and navy cabinetry with an adjacent 15 foot island of which half is a table for casual dining. Other interesting features of the loft are the industrial ladder up to the small elevated play area in the living room, the navy cabinetry and antique mirror clad dining niche, and the wallpapered powder room with antique mirror and blackened steel accessories.
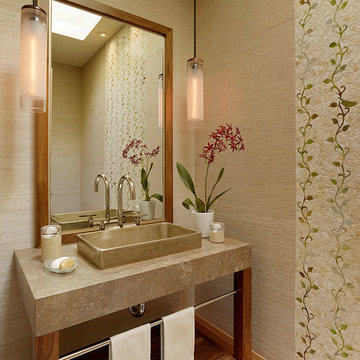
Powder room for "Her". This light filled room is joyful with its wall of glass mosaic from Ann Sacks. Birds and vines in soft colors of greens and beige great you on the walls and floors of this tine space. Grass cloth soften the remaining walls. The Kallista white satin bronze sink is the centerpiece on the custom concrete and wood vanity.
Susan Schippmann for Scavullo Design Photo by Mathew Millman
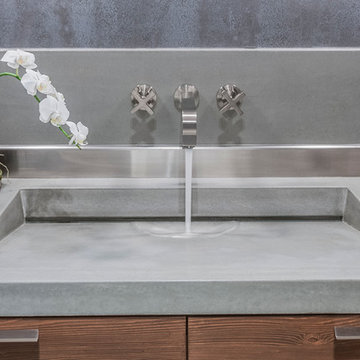
Create your own one-of-a-kind custom concrete vanity top at ConcreteBath.com. We ship worldwide!
Modern inredning av ett mellanstort en-suite badrum, med släta luckor, skåp i mellenmörkt trä, grå väggar, ett integrerad handfat och bänkskiva i betong
Modern inredning av ett mellanstort en-suite badrum, med släta luckor, skåp i mellenmörkt trä, grå väggar, ett integrerad handfat och bänkskiva i betong
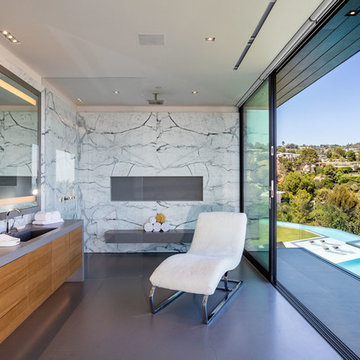
Bild på ett stort funkis grå grått en-suite badrum, med släta luckor, skåp i mellenmörkt trä, en öppen dusch, vit kakel, ett integrerad handfat, med dusch som är öppen, marmorkakel, grå väggar, betonggolv, bänkskiva i betong och grått golv
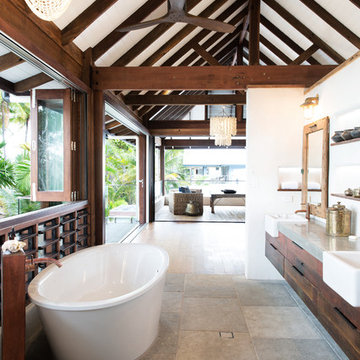
Exempel på ett exotiskt grå grått en-suite badrum, med släta luckor, skåp i mellenmörkt trä, ett fristående badkar, vita väggar, ett nedsänkt handfat, bänkskiva i betong och grått golv
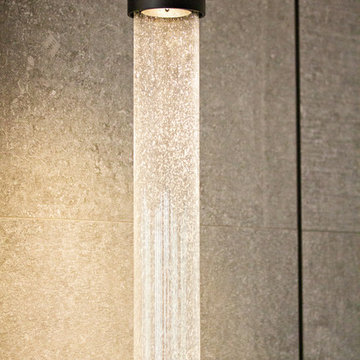
Bild på ett stort funkis svart svart en-suite badrum, med släta luckor, skåp i mellenmörkt trä, en dubbeldusch, en toalettstol med hel cisternkåpa, grå kakel, grå väggar, ett fristående handfat, grått golv, dusch med gångjärnsdörr, betonggolv och bänkskiva i betong
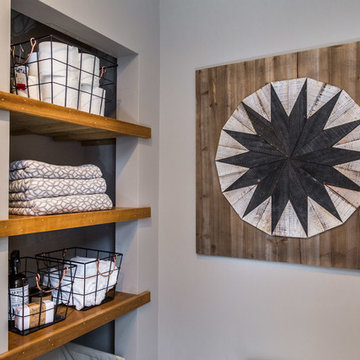
Exempel på ett mellanstort amerikanskt grå grått en-suite badrum, med skåp i shakerstil, skåp i mellenmörkt trä, en hörndusch, grå kakel, tunnelbanekakel, grå väggar, skiffergolv, ett integrerad handfat, bänkskiva i betong, grått golv och dusch med skjutdörr
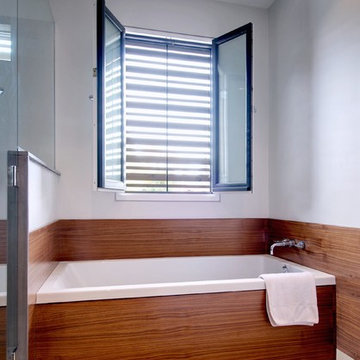
Master Bathroom: Bathing Area
Inredning av ett modernt stort en-suite badrum, med ett badkar i en alkov, en dusch i en alkov, släta luckor, skåp i mellenmörkt trä, vita väggar, ett fristående handfat, bänkskiva i betong och beiget golv
Inredning av ett modernt stort en-suite badrum, med ett badkar i en alkov, en dusch i en alkov, släta luckor, skåp i mellenmörkt trä, vita väggar, ett fristående handfat, bänkskiva i betong och beiget golv
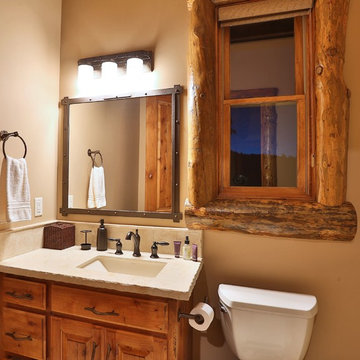
Ideal rustic bathroom with wood accents to give it a warm feel and forged iron and steel accents to give it that rustic look. Photo by Stacie Baragiola
1 094 foton på badrum, med skåp i mellenmörkt trä och bänkskiva i betong
5
