496 foton på badrum, med skåp i mellenmörkt trä och bänkskiva i glas
Sortera efter:
Budget
Sortera efter:Populärt i dag
41 - 60 av 496 foton
Artikel 1 av 3
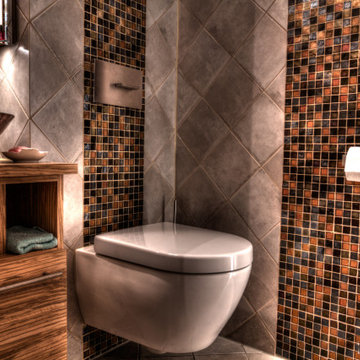
Ein kleines, aber sehr schickes Gäste-WC mit Toilette, Waschtisch nebst Unterschrank. Die Mosaike sind aus handgefertigtem Recycling-Glas, und wurden nach individuellem Kundenwunsch farblich im Mix konfiguriert. Diese besonderen Mosaike werden nur in Mexico gefertigt und wurden für dieses Projekt zugeliefert. Der Unterschrank, sowie das Regal wurden aus Olivenholz gefertigt. Das Gegenstück dazu ist die klassische Fliese in Zementoptik 20x20cm, die diagonal verlegt dazu den Ruhepol bildet.
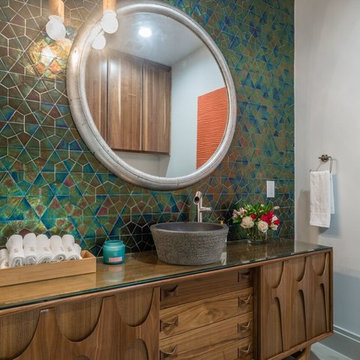
Exempel på ett klassiskt toalett, med möbel-liknande, skåp i mellenmörkt trä, flerfärgad kakel, vita väggar, ett fristående handfat och bänkskiva i glas
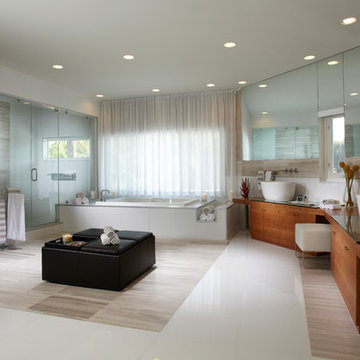
Master Bath
A multi-functional ottoman on rollers takes center stage in the master bath, where the 12-foot-long shower and a Serenity tub from Aquatic steal the show. Walls of mirror and Mont Blanc marble wrap the room in sheer elegance.
A TOUCHDOWN BY DESIGN
Interior design by Jennifer Corredor, J Design Group, Coral Gables, Florida
Text by Christine Davis
Photography by Daniel Newcomb, Palm Beach Gardens, FL
What did Detroit Lions linebacker, Stephen Tulloch, do when he needed a decorator for his new Miami 10,000-square-foot home? He tackled the situation by hiring interior designer Jennifer Corredor. Never defensive, he let her have run of the field. “He’d say, ‘Jen, do your thing,’” she says. And she did it well.
The first order of the day was to get a lay of the land and a feel for what he wanted. For his primary residence, Tulloch chose a home in Pinecrest, Florida. — a great family neighborhood known for its schools and ample lot sizes. “His lot is huge,” Corredor says. “He could practice his game there if he wanted.”
A laidback feeling permeates the suburban village, where mostly Mediterranean homes intermix with a few modern styles. With views toward the pool and a landscaped yard, Tulloch’s 10,000-square-foot home touches on both, a Mediterranean exterior with chic contemporary interiors.
Step inside, where high ceilings and a sculptural stairway with oak treads and linear spindles immediately capture the eye. “Knowing he was more inclined toward an uncluttered look, and taking into consideration his age and lifestyle, I naturally took the path of choosing more modern furnishings,” the designer says.
In the dining room, Tulloch specifically asked for a round table and Corredor found “Xilos Simplice” by Maxalto, a table that seats six to eight and has a Lazy Susan.
And just past the stairway, two armless chairs from Calligaris and a semi-round sofa shape the living room. In keeping with Tulloch’s desire for a simple no-fuss lifestyle, leather is often used for upholstery. “He preferred wipe-able areas,” she says. “Nearly everything in the living room is clad in leather.”
An architecturally striking, oak-coffered ceiling warms the family room, while Saturnia marble flooring grounds the space in cool comfort. “Since it’s just off the kitchen, this relaxed space provides the perfect place for family and friends to congregate — somewhere to hang out,” Corredor says. The deep-seated sofa wrapped in tan leather and Minotti armchairs in white join a pair of linen-clad ottomans for ample seating.
With eight bedrooms in the home, there was “plenty of space to repurpose,” Corredor says. “Five are used for sleeping quarters, but the others have been converted into a billiard room, a home office and the memorabilia room.” On the first floor, the billiard room is set for fun and entertainment with doors that open to the pool area.
The memorabilia room presented quite a challenge. Undaunted, Corredor delved into a seemingly never-ending collection of mementos to create a tribute to Tulloch’s career. “His team colors are blue and white, so we used those colors in this space,” she says.
In a nod to Tulloch’s career on and off the field, his home office displays awards, recognition plaques and photos from his foundation. A Copenhagen desk, Herman Miller chair and leather-topped credenza further an aura of masculinity.
All about relaxation, the master bedroom would not be complete without its own sitting area for viewing sports updates or late-night movies. Here, lounge chairs recline to create the perfect spot for Tulloch to put his feet up and watch TV. “He wanted it to be really comfortable,” Corredor says
A total redo was required in the master bath, where the now 12-foot-long shower is a far cry from those in a locker room. “This bath is more like a launching pad to get you going in the morning,” Corredor says.
“All in all, it’s a fun, warm and beautiful environment,” the designer says. “I wanted to create something unique, that would make my client proud and happy.” In Tulloch’s world, that’s a touchdown.
Your friendly Interior design firm in Miami at your service.
Contemporary - Modern Interior designs.
Top Interior Design Firm in Miami – Coral Gables.
Office,
Offices,
Kitchen,
Kitchens,
Bedroom,
Bedrooms,
Bed,
Queen bed,
King Bed,
Single bed,
House Interior Designer,
House Interior Designers,
Home Interior Designer,
Home Interior Designers,
Residential Interior Designer,
Residential Interior Designers,
Modern Interior Designers,
Miami Beach Designers,
Best Miami Interior Designers,
Miami Beach Interiors,
Luxurious Design in Miami,
Top designers,
Deco Miami,
Luxury interiors,
Miami modern,
Interior Designer Miami,
Contemporary Interior Designers,
Coco Plum Interior Designers,
Miami Interior Designer,
Sunny Isles Interior Designers,
Pinecrest Interior Designers,
Interior Designers Miami,
J Design Group interiors,
South Florida designers,
Best Miami Designers,
Miami interiors,
Miami décor,
Miami Beach Luxury Interiors,
Miami Interior Design,
Miami Interior Design Firms,
Beach front,
Top Interior Designers,
top décor,
Top Miami Decorators,
Miami luxury condos,
Top Miami Interior Decorators,
Top Miami Interior Designers,
Modern Designers in Miami,
modern interiors,
Modern,
Pent house design,
white interiors,
Miami, South Miami, Miami Beach, South Beach, Williams Island, Sunny Isles, Surfside, Fisher Island, Aventura, Brickell, Brickell Key, Key Biscayne, Coral Gables, CocoPlum, Coconut Grove, Pinecrest, Miami Design District, Golden Beach, Downtown Miami, Miami Interior Designers, Miami Interior Designer, Interior Designers Miami, Modern Interior Designers, Modern Interior Designer, Modern interior decorators, Contemporary Interior Designers, Interior decorators, Interior decorator, Interior designer, Interior designers, Luxury, modern, best, unique, real estate, decor
J Design Group – Miami Interior Design Firm – Modern – Contemporary
Contact us: (305) 444-4611 http://www.JDesignGroup.com

Bild på ett mellanstort vintage badrum för barn, med ett fristående badkar, en hörndusch, en toalettstol med hel cisternkåpa, beige kakel, porslinskakel, flerfärgade väggar, klinkergolv i porslin, ett piedestal handfat, släta luckor, skåp i mellenmörkt trä, bänkskiva i glas, vitt golv och med dusch som är öppen
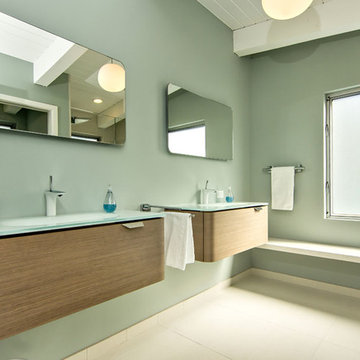
Mark Pinkerton
Exempel på ett retro badrum, med släta luckor, skåp i mellenmörkt trä, bänkskiva i glas och beige kakel
Exempel på ett retro badrum, med släta luckor, skåp i mellenmörkt trä, bänkskiva i glas och beige kakel
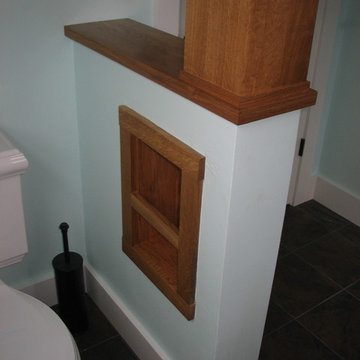
Idéer för ett mellanstort amerikanskt badrum med dusch, med släta luckor, skåp i mellenmörkt trä, en dusch i en alkov, en toalettstol med separat cisternkåpa, blå kakel, mosaik, vita väggar, klinkergolv i keramik, ett integrerad handfat, bänkskiva i glas, brunt golv och dusch med gångjärnsdörr
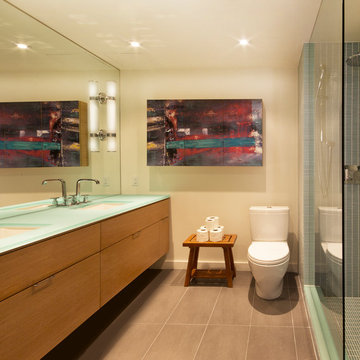
This washroom has so many creative elements: a medicine cabinet that doubles as art, frosted aqua glass, counter tops, aqua blue mosaic glass tile in the shower, and honey coloured, white oak to keep the space warm and inviting. This washroom also houses a hidden laundry room that disappears into the decor of the washroom.
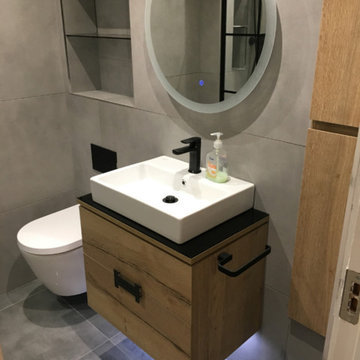
Idéer för mellanstora funkis svart badrum med dusch, med luckor med upphöjd panel, skåp i mellenmörkt trä, en öppen dusch, en vägghängd toalettstol, grå kakel, porslinskakel, grå väggar, klinkergolv i porslin, ett nedsänkt handfat, bänkskiva i glas, grått golv och med dusch som är öppen
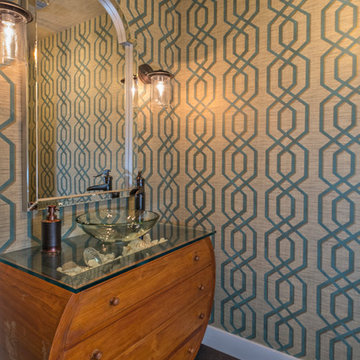
Idéer för att renovera ett litet maritimt badrum med dusch, med möbel-liknande, skåp i mellenmörkt trä, mörkt trägolv, ett fristående handfat och bänkskiva i glas
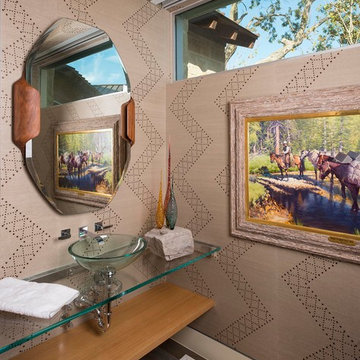
Danny Piassick
Idéer för att renovera ett mellanstort funkis toalett, med öppna hyllor, skåp i mellenmörkt trä, klinkergolv i porslin, ett fristående handfat, bänkskiva i glas och brunt golv
Idéer för att renovera ett mellanstort funkis toalett, med öppna hyllor, skåp i mellenmörkt trä, klinkergolv i porslin, ett fristående handfat, bänkskiva i glas och brunt golv
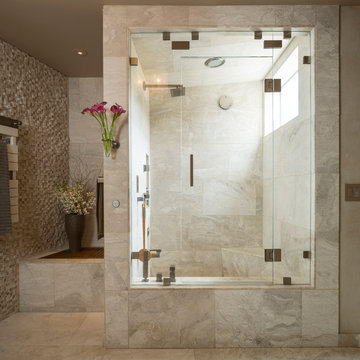
This remodeled bath features a marble faced steam shower/tub and cubic block accent walls.
Photography: E Andrew McKinney
Idéer för att renovera ett vintage en-suite badrum, med ett integrerad handfat, släta luckor, skåp i mellenmörkt trä, bänkskiva i glas, en dusch i en alkov, en bidé, beige kakel, stenkakel, beige väggar och marmorgolv
Idéer för att renovera ett vintage en-suite badrum, med ett integrerad handfat, släta luckor, skåp i mellenmörkt trä, bänkskiva i glas, en dusch i en alkov, en bidé, beige kakel, stenkakel, beige väggar och marmorgolv
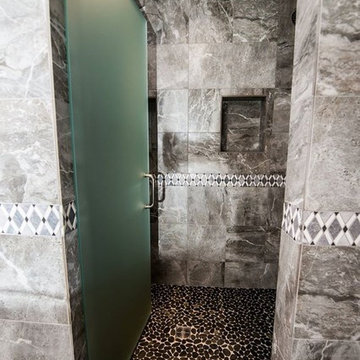
Walk in shower using black flat ricer rock on shower floor and 12x12 tile on walls. Frameless shower door. Curbless shower
Foto på ett stort vintage en-suite badrum, med luckor med upphöjd panel, skåp i mellenmörkt trä, en kantlös dusch, en toalettstol med separat cisternkåpa, grå kakel, porslinskakel, klinkergolv i porslin, bänkskiva i glas, ett badkar i en alkov, flerfärgade väggar och ett fristående handfat
Foto på ett stort vintage en-suite badrum, med luckor med upphöjd panel, skåp i mellenmörkt trä, en kantlös dusch, en toalettstol med separat cisternkåpa, grå kakel, porslinskakel, klinkergolv i porslin, bänkskiva i glas, ett badkar i en alkov, flerfärgade väggar och ett fristående handfat
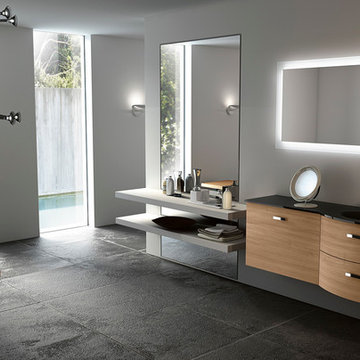
The bathroom is dressed with
fluid and windsome furnishing interpreting the space with elegance and functionality.
The curve and convex lines of the design are thought
to be adaptable to any kind of spaces making good use
even of the smallest room, for any kind of need.
Furthermore Latitudine provides infinte colours
and finishes matching combinations.
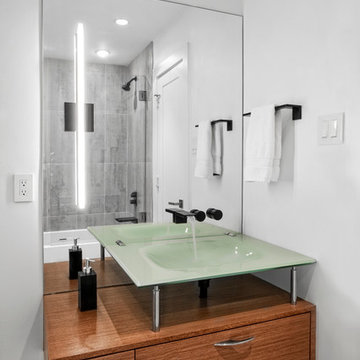
Guest bath vanity
Photography by Juliana Franco
Idéer för att renovera ett mellanstort 60 tals badrum med dusch, med släta luckor, skåp i mellenmörkt trä, ett badkar i en alkov, en dusch/badkar-kombination, grå kakel, porslinskakel, grå väggar, klinkergolv i porslin, ett integrerad handfat, bänkskiva i glas, grått golv och med dusch som är öppen
Idéer för att renovera ett mellanstort 60 tals badrum med dusch, med släta luckor, skåp i mellenmörkt trä, ett badkar i en alkov, en dusch/badkar-kombination, grå kakel, porslinskakel, grå väggar, klinkergolv i porslin, ett integrerad handfat, bänkskiva i glas, grått golv och med dusch som är öppen
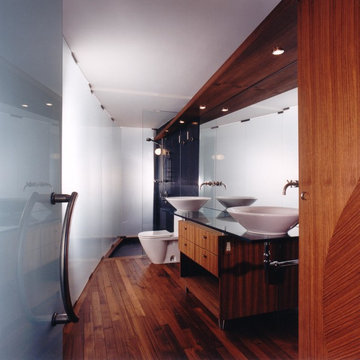
The master bath is wrapped in frosted glass, allowing for the transmission of daylight from the bedroom windows without a loss of privacy. Faucets extend from the mirror into huge porcelain bowls supported on a heavy sheet of glass and stainless steel legs. At the far end one steps down into a greenstone shower. Here as elsewhere in the apartment a teak shelf over the inner wall provides light where it is needed.
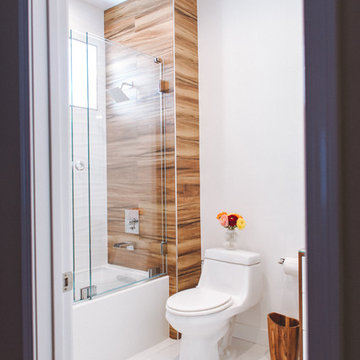
Inspiration för ett litet funkis badrum med dusch, med möbel-liknande, skåp i mellenmörkt trä, ett badkar i en alkov, en dusch/badkar-kombination, en toalettstol med hel cisternkåpa, vita väggar, klinkergolv i keramik, ett fristående handfat, bänkskiva i glas, vitt golv och dusch med skjutdörr
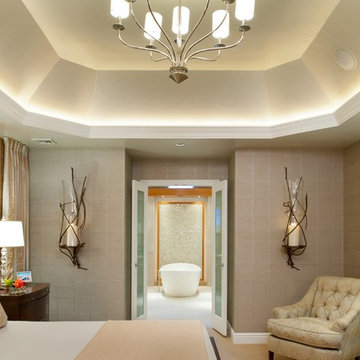
Craig Thompson Photography
Foto på ett stort vintage en-suite badrum, med ett fristående handfat, luckor med upphöjd panel, skåp i mellenmörkt trä, bänkskiva i glas, ett fristående badkar, en dubbeldusch, beige kakel, porslinskakel, grå väggar och klinkergolv i porslin
Foto på ett stort vintage en-suite badrum, med ett fristående handfat, luckor med upphöjd panel, skåp i mellenmörkt trä, bänkskiva i glas, ett fristående badkar, en dubbeldusch, beige kakel, porslinskakel, grå väggar och klinkergolv i porslin
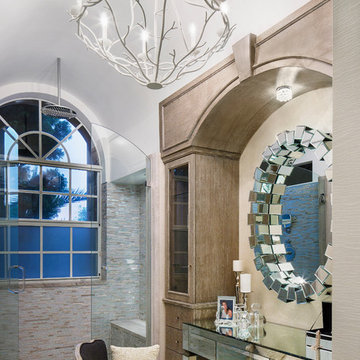
TILES
Inspiration för ett mellanstort vintage en-suite badrum, med släta luckor, skåp i mellenmörkt trä, en dusch i en alkov, beige kakel, stickkakel, vita väggar, bänkskiva i glas, beiget golv och dusch med gångjärnsdörr
Inspiration för ett mellanstort vintage en-suite badrum, med släta luckor, skåp i mellenmörkt trä, en dusch i en alkov, beige kakel, stickkakel, vita väggar, bänkskiva i glas, beiget golv och dusch med gångjärnsdörr
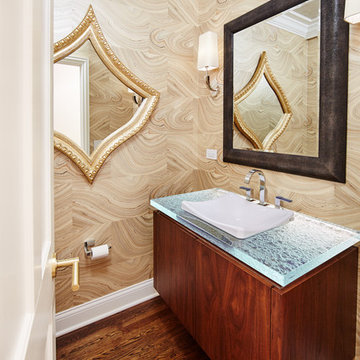
Idéer för funkis blått toaletter, med släta luckor, skåp i mellenmörkt trä, bänkskiva i glas, beige väggar, mellanmörkt trägolv och brunt golv
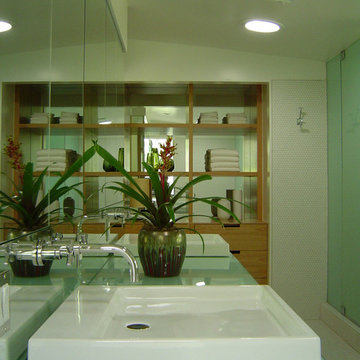
Idéer för att renovera ett stort retro en-suite badrum, med släta luckor, skåp i mellenmörkt trä, ett platsbyggt badkar, en hörndusch, vit kakel, mosaik, vita väggar, mosaikgolv, ett fristående handfat, bänkskiva i glas, vitt golv och dusch med gångjärnsdörr
496 foton på badrum, med skåp i mellenmörkt trä och bänkskiva i glas
3
