4 676 foton på badrum, med skåp i mellenmörkt trä och blå väggar
Sortera efter:
Budget
Sortera efter:Populärt i dag
41 - 60 av 4 676 foton
Artikel 1 av 3
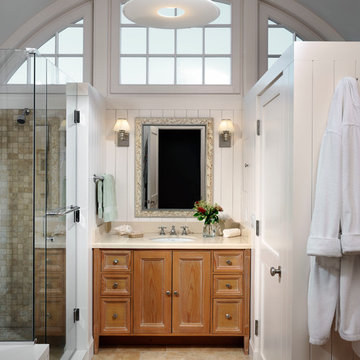
Exempel på ett maritimt badrum med dusch, med ett undermonterad handfat, luckor med infälld panel, skåp i mellenmörkt trä, en hörndusch, beige kakel och blå väggar
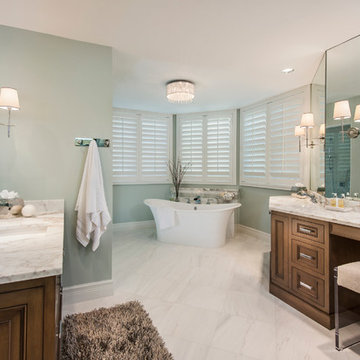
Amber Fredreiksen Photography
Klassisk inredning av ett stort en-suite badrum, med ett fristående badkar, marmorbänkskiva, ett nedsänkt handfat, luckor med upphöjd panel, skåp i mellenmörkt trä, vit kakel, stenhäll, blå väggar och marmorgolv
Klassisk inredning av ett stort en-suite badrum, med ett fristående badkar, marmorbänkskiva, ett nedsänkt handfat, luckor med upphöjd panel, skåp i mellenmörkt trä, vit kakel, stenhäll, blå väggar och marmorgolv

Inredning av ett amerikanskt litet badrum med dusch, med öppna hyllor, skåp i mellenmörkt trä, blå väggar, mellanmörkt trägolv, ett integrerad handfat, bänkskiva i akrylsten och brunt golv

Cabinet Brand: Haas Signature Collection
Wood Species: Rustic Hickory
Cabinet Finish: Pecan
Door Style: Shakertown V
Counter top: John Boos Butcher Block, Walnut, Oil finish

Luke White Photography
Exempel på ett mellanstort modernt vit vitt en-suite badrum, med ett fristående badkar, blå väggar, klinkergolv i porslin, marmorbänkskiva, skåp i mellenmörkt trä, ett undermonterad handfat, beiget golv och släta luckor
Exempel på ett mellanstort modernt vit vitt en-suite badrum, med ett fristående badkar, blå väggar, klinkergolv i porslin, marmorbänkskiva, skåp i mellenmörkt trä, ett undermonterad handfat, beiget golv och släta luckor
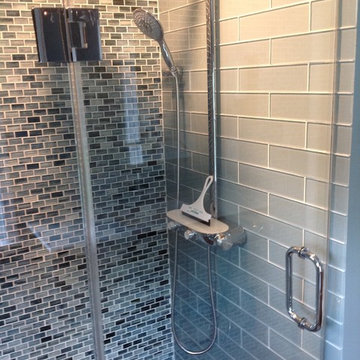
Bild på ett mellanstort vintage vit vitt badrum med dusch, med möbel-liknande, skåp i mellenmörkt trä, en dusch i en alkov, en toalettstol med separat cisternkåpa, blå kakel, glaskakel, blå väggar, klinkergolv i keramik, ett integrerad handfat, bänkskiva i akrylsten, brunt golv och dusch med gångjärnsdörr

This powder bath just off the garage and mudroom is a main bathroom for the first floor in this house, so it gets a lot of use. the heavy duty sink and full tile wall coverings help create a functional space, and the cabinetry finish is the gorgeous pop in this traditionally styled space.
Powder Bath
Cabinetry: Cabico Elmwood Series, Fenwick door, Alder in Gunstock Fudge
Vanity: custom designed, built by Elmwood with custom designed turned legs from Art for Everyday
Hardware: Emtek Old Town clean cabinet knobs, polished chrome
Sink: Sign of the Crab, The Whitney 42" cast iron farmhouse with left drainboard
Faucet: Sign of the Crab wall mount, 6" swivel spout w/ lever handles in polished chrome
Commode: Toto Connelly 2-piece, elongated bowl
Wall tile: Ann Sacks Savoy collection ceramic tile - 4x8 in Lotus, penny round in Lantern with Lotus inserts (to create floret design)
Floor tile: Antique Floor Golden Sand Cleft quartzite
Towel hook: Restoration Hardware Century Ceramic hook in polished chrome

Idéer för vintage toaletter, med luckor med infälld panel, skåp i mellenmörkt trä, blå väggar, ett undermonterad handfat och flerfärgat golv

The corner lot at the base of San Jacinto Mountain in the Vista Las Palmas tract in Palm Springs included an altered mid-century residence originally designed by Charles Dubois with a simple, gabled roof originally in the ‘Atomic Ranch’ style and sweeping mountain views to the west and south. The new owners wanted a comprehensive, contemporary, and visually connected redo of both interior and exterior spaces within the property. The project buildout included approximately 600 SF of new interior space including a new freestanding pool pavilion at the southeast corner of the property which anchors the new rear yard pool space and provides needed covered exterior space on the site during the typical hot desert days. Images by Steve King Architectural Photography
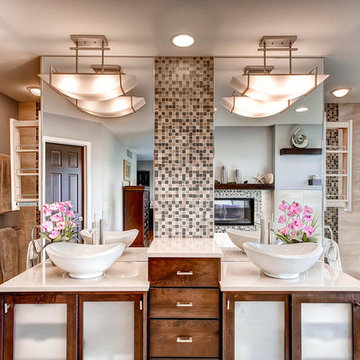
A large, less restrictive space can sometimes be a challenge to remodel as the possibilities are truly unlimited. The goal was to create a functional and warm space that still felt open, clean and utilized the large space well.
Custom glass panel cabinetry with sliding doors and a central drawer bank features ample storage and even multiple standard outlets inside. Vessel sinks sit atop the custom quartz counters that compliment the stone resin free standing bath.
On the back side of the central wall is a walk in, from both sides, his and hers shower. Custom tile through out ties both sides of this large bath together. The shower features multiple niches.

A sink area originally located along the back wall is reconfigured into a symmetrical double-sink vanity. Both sink mirrors are flanked by shelves of storage hidden behind tall, slender doors that are configured in the vanity to mimic columns. The central section of the vanity has a make-up drawer and more storage behind the mirror. The base of the cabinetry is filled with a wall of cabinetry and drawers.
Anthony Bonisolli Photography

Hollywood Bath with soaking tub and shower.
Photos: Bob Greenspan
Inredning av ett klassiskt mellanstort badrum, med släta luckor, skåp i mellenmörkt trä, ett japanskt badkar, en öppen dusch, en toalettstol med separat cisternkåpa, svart kakel, stenkakel, blå väggar, skiffergolv, ett fristående handfat och marmorbänkskiva
Inredning av ett klassiskt mellanstort badrum, med släta luckor, skåp i mellenmörkt trä, ett japanskt badkar, en öppen dusch, en toalettstol med separat cisternkåpa, svart kakel, stenkakel, blå väggar, skiffergolv, ett fristående handfat och marmorbänkskiva
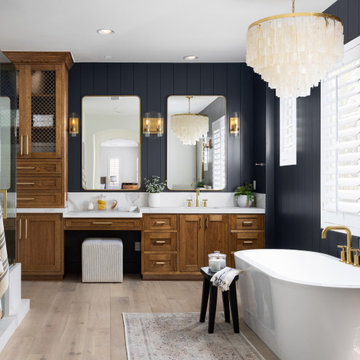
Idéer för maritima vitt en-suite badrum, med skåp i mellenmörkt trä, ett fristående badkar, blå väggar, ljust trägolv, ett undermonterad handfat och beiget golv

The soothing coastal vibes of this bathroom remodel are sure to take you to a place of calm. What a transformation this project underwent! Not only did we transform this bathroom into a spa-like sanctuary, but we also did it ahead of schedule. That's a rare occurrence in the construction and design industry.
We removed the tub and extended out the wall for the shower, which the homeowners chose to expand. This created a walk-in space, made to look even bigger by its frameless glass and large format, linen-look porcelain tile on the walls. For the shower floor, we selected a blue multicolored penny tile, and for the accent band, an opulent glass mosaic tile in dreamy ocean tones. The accent tile also graces the back of a new wall niche. This shower is now beautiful and functional.
To address the issues of storage, we removed a wall, freeing up space near the toilet, which was much-needed. Now there is a custom-built linen pantry crafted from alder wood stretching to the ceiling, adding to the visual height of the room and making the bathroom just work better.
A new vanity, also made of alder wood, and the linen closet were both stained a rich, warm tone to show off that gorgeous grain. For the walls, we chose a cool blue hue that is soothing and fresh.
The accent tile from the shower was carried behind the vanity's two LED mirrors for a bold visual impact. I love the reflection of the light on the tile! The LED mirrors are pretty high-tech, with a defogger and a dimmer to adjust the light levels.
Topping the vanity is a creamy quartz countertop, two under-mount sinks, and plumbing and cabinetry hardware in brushed nickel finishes. The cabinet knobs have a stunning iridescent shell that's hard to miss.
For the floors, we went with a large-format porcelain tile in dark grey that complements the coloring of the space as well as the look and feel.
As a final touch, floating shelves in the same rich wood-tone create additional space for décor items and storage. I styled the shelves with items to inspire and soothe this dreamy bathroom.

Primary and Guest en-suite remodel
Idéer för att renovera ett mycket stort vintage beige beige en-suite badrum, med luckor med infälld panel, skåp i mellenmörkt trä, en hörndusch, en bidé, beige kakel, marmorkakel, blå väggar, klinkergolv i porslin, ett undermonterad handfat, bänkskiva i kvarts, beiget golv och dusch med gångjärnsdörr
Idéer för att renovera ett mycket stort vintage beige beige en-suite badrum, med luckor med infälld panel, skåp i mellenmörkt trä, en hörndusch, en bidé, beige kakel, marmorkakel, blå väggar, klinkergolv i porslin, ett undermonterad handfat, bänkskiva i kvarts, beiget golv och dusch med gångjärnsdörr
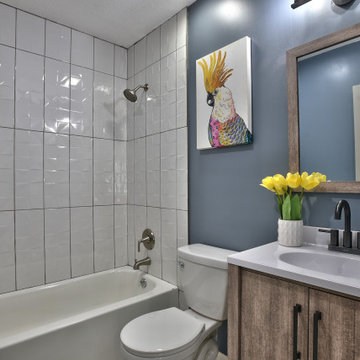
Idéer för vintage vitt badrum, med släta luckor, skåp i mellenmörkt trä, ett badkar i en alkov, en dusch/badkar-kombination, vit kakel, blå väggar och ett integrerad handfat

D.R. Domenichini Construction, San Martin, California, 2020 Regional CotY Award Winner, Residential Interior Under $100,000
Inspiration för mellanstora industriella grått en-suite badrum, med skåp i mellenmörkt trä, en hörndusch, en toalettstol med hel cisternkåpa, vit kakel, porslinskakel, blå väggar, klinkergolv i keramik, ett undermonterad handfat, marmorbänkskiva, grått golv och dusch med gångjärnsdörr
Inspiration för mellanstora industriella grått en-suite badrum, med skåp i mellenmörkt trä, en hörndusch, en toalettstol med hel cisternkåpa, vit kakel, porslinskakel, blå väggar, klinkergolv i keramik, ett undermonterad handfat, marmorbänkskiva, grått golv och dusch med gångjärnsdörr

The powder room has a transitional-coastal feel with blues, whites and warm wood tones. The vanity is from Mouser Cabinetry in the Winchester door style with a charcoal stain. The toilet is the one-piece Kathryn model from Kohler. The plumbing fixtures are from the Kohler Artifacts collection in brushed bronze. The countertop is quartz from Cambria in the Fairbourne collection.
Kyle J Caldwell Photography
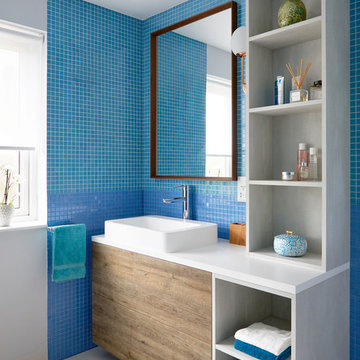
Anna Stathaki
Inspiration för ett vintage vit vitt badrum för barn, med blå kakel, vitt golv, släta luckor, skåp i mellenmörkt trä, mosaik, blå väggar och ett fristående handfat
Inspiration för ett vintage vit vitt badrum för barn, med blå kakel, vitt golv, släta luckor, skåp i mellenmörkt trä, mosaik, blå väggar och ett fristående handfat
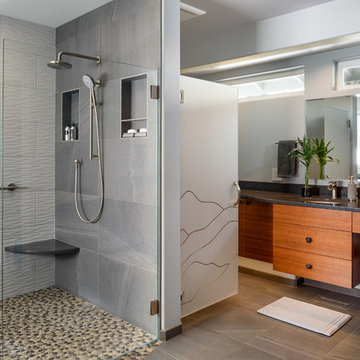
Photos courtesy of Jesse Young Property and Real Estate Photography
Idéer för ett stort modernt en-suite badrum, med släta luckor, skåp i mellenmörkt trä, ett fristående badkar, en öppen dusch, en toalettstol med separat cisternkåpa, grå kakel, keramikplattor, blå väggar, klinkergolv i småsten, ett undermonterad handfat, bänkskiva i kvarts, flerfärgat golv och med dusch som är öppen
Idéer för ett stort modernt en-suite badrum, med släta luckor, skåp i mellenmörkt trä, ett fristående badkar, en öppen dusch, en toalettstol med separat cisternkåpa, grå kakel, keramikplattor, blå väggar, klinkergolv i småsten, ett undermonterad handfat, bänkskiva i kvarts, flerfärgat golv och med dusch som är öppen
4 676 foton på badrum, med skåp i mellenmörkt trä och blå väggar
3
