4 372 foton på badrum, med skåp i mellenmörkt trä och brun kakel
Sortera efter:
Budget
Sortera efter:Populärt i dag
101 - 120 av 4 372 foton
Artikel 1 av 3

Master bath with walk in shower, big tub and double sink. The window over the tub looks out over the nearly 4,000 sf courtyard.
Foto på ett stort funkis grå en-suite badrum, med porslinskakel, släta luckor, skåp i mellenmörkt trä, ett undermonterat badkar, en hörndusch, en toalettstol med separat cisternkåpa, brun kakel, beige väggar, skiffergolv, ett fristående handfat, bänkskiva i akrylsten, grått golv och dusch med gångjärnsdörr
Foto på ett stort funkis grå en-suite badrum, med porslinskakel, släta luckor, skåp i mellenmörkt trä, ett undermonterat badkar, en hörndusch, en toalettstol med separat cisternkåpa, brun kakel, beige väggar, skiffergolv, ett fristående handfat, bänkskiva i akrylsten, grått golv och dusch med gångjärnsdörr
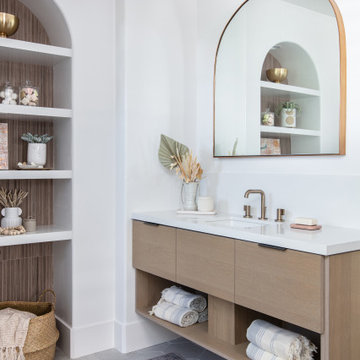
These first-time parents wanted to create a sanctuary in their home, a place to retreat and enjoy some self-care after a long day. They were inspired by the simplicity and natural elements found in wabi-sabi design so we took those basic elements and created a spa-like getaway.
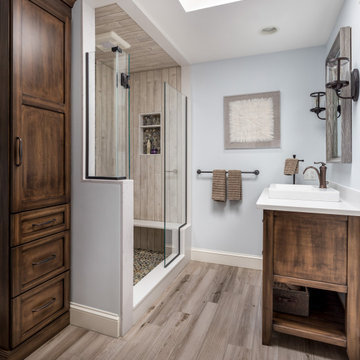
Foto på ett mellanstort vintage vit en-suite badrum, med släta luckor, en toalettstol med hel cisternkåpa, brun kakel, porslinskakel, klinkergolv i porslin, ett nedsänkt handfat, bänkskiva i kvarts, brunt golv, dusch med gångjärnsdörr, skåp i mellenmörkt trä, en dusch i en alkov och blå väggar
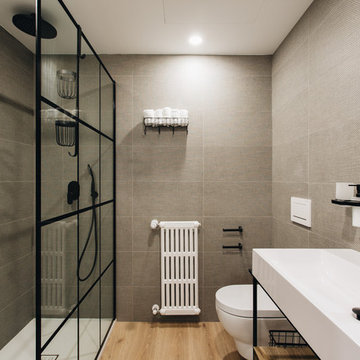
Inspiration för stora moderna vitt en-suite badrum, med möbel-liknande, skåp i mellenmörkt trä, en dusch i en alkov, en vägghängd toalettstol, brun kakel, keramikplattor, bruna väggar, ljust trägolv, ett avlångt handfat och brunt golv
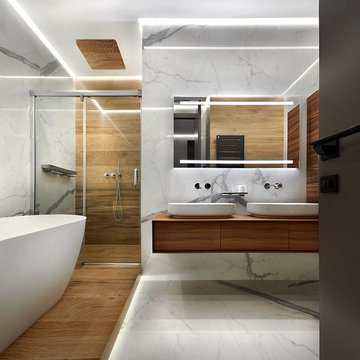
Inspiration för ett stort funkis brun brunt en-suite badrum, med släta luckor, skåp i mellenmörkt trä, ett fristående badkar, en dusch i en alkov, brun kakel, grå kakel, ett fristående handfat, träbänkskiva, grått golv och dusch med skjutdörr
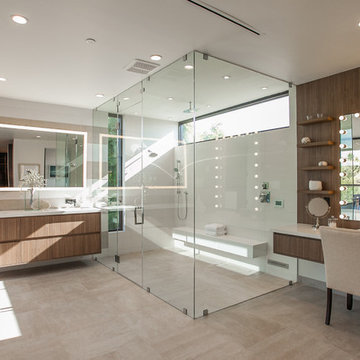
Idéer för ett modernt en-suite badrum, med släta luckor, skåp i mellenmörkt trä, en kantlös dusch, brun kakel, vit kakel, vita väggar, beiget golv och dusch med gångjärnsdörr
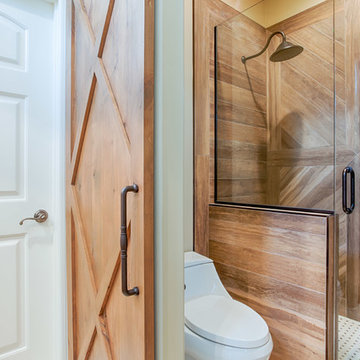
This modern farmhouse Jack and Jill bathroom features SOLLiD Value Series - Tahoe Ash cabinets with a traugh Farmhouse Sink. The cabinet pulls and barn door pull are Jeffrey Alexander by Hardware Resources - Durham Cabinet pulls and knobs. The floor is marble and the shower is porcelain wood look plank tile. The vanity also features a custom wood backsplash panel to match the cabinets. This bathroom also features an MK Cabinetry custom build Alder barn door stained to match the cabinets.
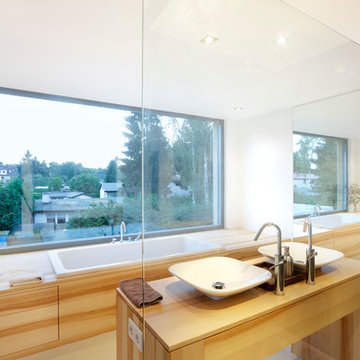
Die kubische Klarheit der ineinander-geschobenen Bauköper entwickelt durch die Holzverschalung und die runden Ecken eine ganz persönliche, warme Wirkung.
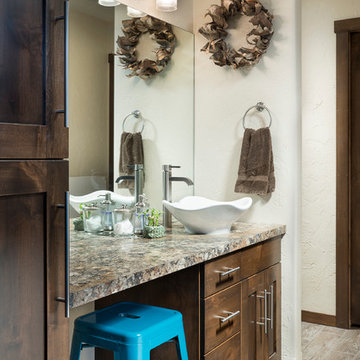
Master bathroom with tile plank floor, custom alder cabinets and vessel sink
Longviews Studios
Inspiration för mellanstora amerikanska en-suite badrum, med skåp i shakerstil, skåp i mellenmörkt trä, en öppen dusch, brun kakel, keramikplattor, vita väggar, klinkergolv i keramik, ett fristående handfat och laminatbänkskiva
Inspiration för mellanstora amerikanska en-suite badrum, med skåp i shakerstil, skåp i mellenmörkt trä, en öppen dusch, brun kakel, keramikplattor, vita väggar, klinkergolv i keramik, ett fristående handfat och laminatbänkskiva

Foto på ett mellanstort rustikt beige en-suite badrum, med ett fristående handfat, släta luckor, skåp i mellenmörkt trä, ett undermonterat badkar, beige väggar, brun kakel, porslinskakel, klinkergolv i porslin, bänkskiva i kvarts och beiget golv
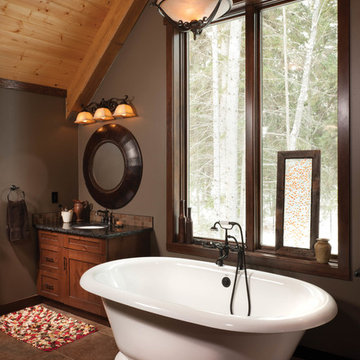
The stark white stand-alone bathtub is a focal point of this well-lit bathroom.
Photos: Copyright Heidi Long, Longview Studios, Inc.
Rustik inredning av ett mellanstort en-suite badrum, med ett undermonterad handfat, skåp i shakerstil, skåp i mellenmörkt trä, granitbänkskiva, ett fristående badkar, brun kakel och grå väggar
Rustik inredning av ett mellanstort en-suite badrum, med ett undermonterad handfat, skåp i shakerstil, skåp i mellenmörkt trä, granitbänkskiva, ett fristående badkar, brun kakel och grå väggar
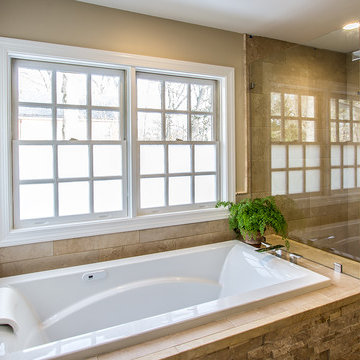
Anna Zagorodna
Idéer för ett mellanstort modernt en-suite badrum, med ett undermonterad handfat, släta luckor, skåp i mellenmörkt trä, bänkskiva i kvarts, ett platsbyggt badkar, en hörndusch, en vägghängd toalettstol, brun kakel, porslinskakel, bruna väggar och klinkergolv i porslin
Idéer för ett mellanstort modernt en-suite badrum, med ett undermonterad handfat, släta luckor, skåp i mellenmörkt trä, bänkskiva i kvarts, ett platsbyggt badkar, en hörndusch, en vägghängd toalettstol, brun kakel, porslinskakel, bruna väggar och klinkergolv i porslin
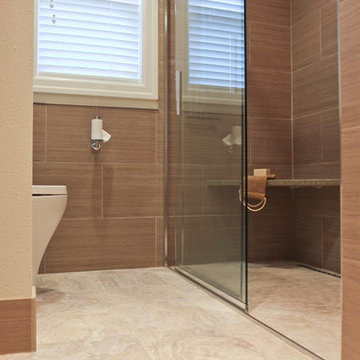
A contemporary spa space offers all the options you need take on the day. Your first step inside is on a heated floor that is programmable so it's always warm. The cabinets have personal touches that suit a busy persons lifestyle. such as a handy pull-out hamper in the vanity. The adjacent cabinets include both open shelves and closed storage along with a comfortable bench that floats in the air. The shower
was appointed with uniquely textured tile and has easy access with barn style glass doors and a curb-less threshold.
Photo: DeMane Design

This bathroom features a free-standing tub with a sleek, strong shape. Accent pebble flooring surrounding the tub and a candle niche filled wall make for a serene space.
---
Project by Wiles Design Group. Their Cedar Rapids-based design studio serves the entire Midwest, including Iowa City, Dubuque, Davenport, and Waterloo, as well as North Missouri and St. Louis.
For more about Wiles Design Group, see here: https://wilesdesigngroup.com/

Recipient of the "Best Powder Room" award in the national 2018 Kitchen & Bath Design Awards. The judges at Kitchen & Bath Design News Magazine called it “unique and architectural.” This cozy powder room is tucked beneath a curving main stairway, which became an intriguing ceiling in this unique space. Because of that dramatic feature, I created an equally bold design throughout. Among the major features are a chocolate glazed ceramic tile focal wall, contemporary, flat-panel cabinetry and a leathered quartzite countertop. I added wall sconces instead of a chandelier, which would have blocked the view of the stairway overhead.
Photo by Brian Gassel
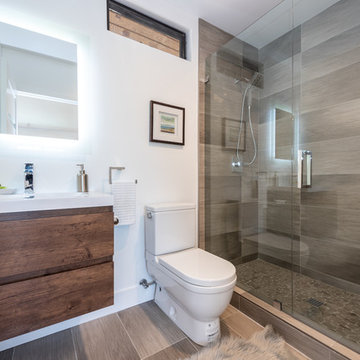
Full bathroom in the guest suite at our Wrightwood Residence in Studio City, CA features large shower, contemporary vanity, lighted mirror with views to the san fernando valley.
Located in Studio City's Wrightwood Estates, Levi Construction’s latest residency is a two-story mid-century modern home that was re-imagined and extensively remodeled with a designer’s eye for detail, beauty and function. Beautifully positioned on a 9,600-square-foot lot with approximately 3,000 square feet of perfectly-lighted interior space. The open floorplan includes a great room with vaulted ceilings, gorgeous chef’s kitchen featuring Viking appliances, a smart WiFi refrigerator, and high-tech, smart home technology throughout. There are a total of 5 bedrooms and 4 bathrooms. On the first floor there are three large bedrooms, three bathrooms and a maid’s room with separate entrance. A custom walk-in closet and amazing bathroom complete the master retreat. The second floor has another large bedroom and bathroom with gorgeous views to the valley. The backyard area is an entertainer’s dream featuring a grassy lawn, covered patio, outdoor kitchen, dining pavilion, seating area with contemporary fire pit and an elevated deck to enjoy the beautiful mountain view.
Project designed and built by
Levi Construction
http://www.leviconstruction.com/
Levi Construction is specialized in designing and building custom homes, room additions, and complete home remodels. Contact us today for a quote.
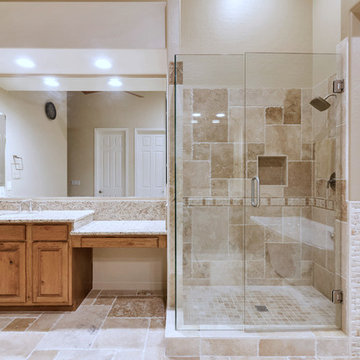
Exempel på ett stort klassiskt en-suite badrum, med luckor med upphöjd panel, skåp i mellenmörkt trä, ett fristående badkar, en hörndusch, brun kakel, travertinkakel, bruna väggar, travertin golv, granitbänkskiva, brunt golv, dusch med gångjärnsdörr och ett undermonterad handfat
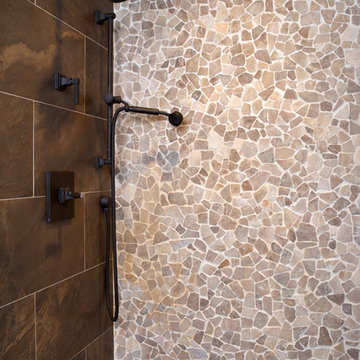
Boys steam shower with porcelain marble like subway tile and pebble tiles water falling to the shower floor.
photo credit Stacy Zarin Goldberg
Idéer för ett mellanstort klassiskt badrum för barn, med luckor med infälld panel, skåp i mellenmörkt trä, en öppen dusch, en toalettstol med separat cisternkåpa, ett nedsänkt handfat, bänkskiva i kalksten, brun kakel, stenkakel, grå väggar och klinkergolv i porslin
Idéer för ett mellanstort klassiskt badrum för barn, med luckor med infälld panel, skåp i mellenmörkt trä, en öppen dusch, en toalettstol med separat cisternkåpa, ett nedsänkt handfat, bänkskiva i kalksten, brun kakel, stenkakel, grå väggar och klinkergolv i porslin
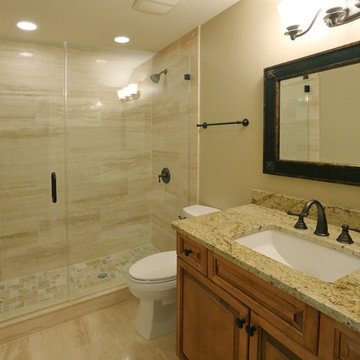
The second guest bathroom.
Medelhavsstil inredning av ett mellanstort badrum, med luckor med upphöjd panel, skåp i mellenmörkt trä, en öppen dusch, en toalettstol med hel cisternkåpa, beige kakel, brun kakel, grå kakel, stenkakel, beige väggar, marmorgolv, ett undermonterad handfat och granitbänkskiva
Medelhavsstil inredning av ett mellanstort badrum, med luckor med upphöjd panel, skåp i mellenmörkt trä, en öppen dusch, en toalettstol med hel cisternkåpa, beige kakel, brun kakel, grå kakel, stenkakel, beige väggar, marmorgolv, ett undermonterad handfat och granitbänkskiva
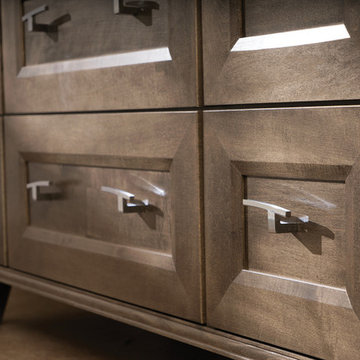
Splash your bath with fine furniture details to create a coordinated and relaxing atmosphere. With a variety of configuration choices, each bathroom vanity console can be designed to cradle a single, double or offset sink basin. A matching linen cabinet can be selected with a deep drawer for towels and paper items, and a convenient full-length mirror for a dressing area. For this vanity, stately beveled legs accent the beveled details of the cabinet door style, but any combination of Dura Supreme’s many door styles, wood species, and finishes can be selected to create a one-of-a-kind bath furniture collection.
A centered console provides plenty of space on both sides of the sink, while drawer stacks resemble a furniture bureau. This luxurious bathroom features Dura Supreme’s “Style Two” furniture series. Style Two offers 15 different configurations (for single sink vanities, double sink vanities, or offset sinks) with multiple decorative bun foot options to create a personal look. A matching bun foot detail was chosen to coordinate with the vanity and linen cabinets.
The bathroom has evolved from its purist utilitarian roots to a more intimate and reflective sanctuary in which to relax and reconnect. A refreshing spa-like environment offers a brisk welcome at the dawning of a new day or a soothing interlude as your day concludes.
Our busy and hectic lifestyles leave us yearning for a private place where we can truly relax and indulge. With amenities that pamper the senses and design elements inspired by luxury spas, bathroom environments are being transformed from the mundane and utilitarian to the extravagant and luxurious.
Bath cabinetry from Dura Supreme offers myriad design directions to create the personal harmony and beauty that are a hallmark of the bath sanctuary. Immerse yourself in our expansive palette of finishes and wood species to discover the look that calms your senses and soothes your soul. Your Dura Supreme designer will guide you through the selections and transform your bath into a beautiful retreat.
Request a FREE Dura Supreme Brochure Packet:
http://www.durasupreme.com/request-brochure
Find a Dura Supreme Showroom near you today:
http://www.durasupreme.com/dealer-locator
4 372 foton på badrum, med skåp i mellenmörkt trä och brun kakel
6
