1 999 foton på badrum, med skåp i mellenmörkt trä och bruna väggar
Sortera efter:
Budget
Sortera efter:Populärt i dag
61 - 80 av 1 999 foton
Artikel 1 av 3
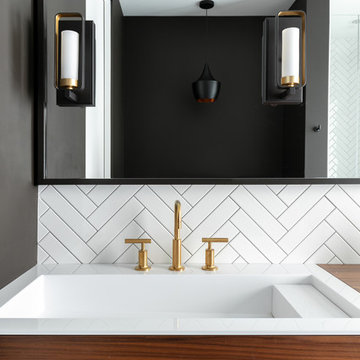
SeaThru is a new, waterfront, modern home. SeaThru was inspired by the mid-century modern homes from our area, known as the Sarasota School of Architecture.
This homes designed to offer more than the standard, ubiquitous rear-yard waterfront outdoor space. A central courtyard offer the residents a respite from the heat that accompanies west sun, and creates a gorgeous intermediate view fro guest staying in the semi-attached guest suite, who can actually SEE THROUGH the main living space and enjoy the bay views.
Noble materials such as stone cladding, oak floors, composite wood louver screens and generous amounts of glass lend to a relaxed, warm-contemporary feeling not typically common to these types of homes.
Photos by Ryan Gamma Photography
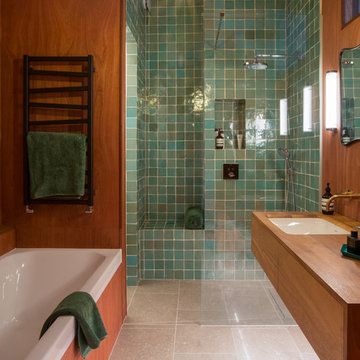
Alex Maguire
Idéer för funkis brunt en-suite badrum, med släta luckor, skåp i mellenmörkt trä, ett platsbyggt badkar, en kantlös dusch, blå kakel, grön kakel, bruna väggar, ett undermonterad handfat, träbänkskiva och beiget golv
Idéer för funkis brunt en-suite badrum, med släta luckor, skåp i mellenmörkt trä, ett platsbyggt badkar, en kantlös dusch, blå kakel, grön kakel, bruna väggar, ett undermonterad handfat, träbänkskiva och beiget golv
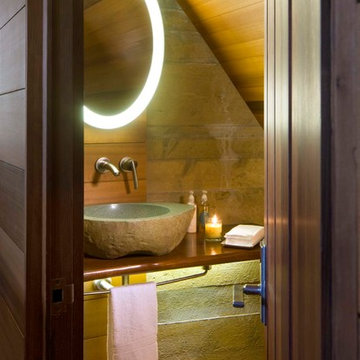
David Marlow
Interior design of bath and material layouts
Idéer för ett mellanstort modernt badrum med dusch, med öppna hyllor, skåp i mellenmörkt trä, en vägghängd toalettstol, brun kakel, bruna väggar, mellanmörkt trägolv, ett fristående handfat, träbänkskiva och brunt golv
Idéer för ett mellanstort modernt badrum med dusch, med öppna hyllor, skåp i mellenmörkt trä, en vägghängd toalettstol, brun kakel, bruna väggar, mellanmörkt trägolv, ett fristående handfat, träbänkskiva och brunt golv
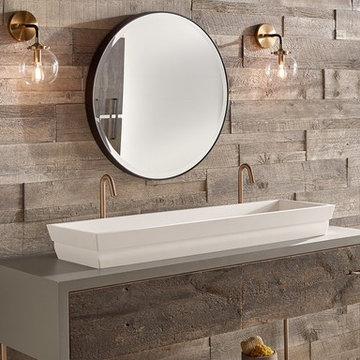
Exempel på ett mellanstort modernt en-suite badrum, med skåp i mellenmörkt trä, bruna väggar, ett avlångt handfat och bänkskiva i akrylsten
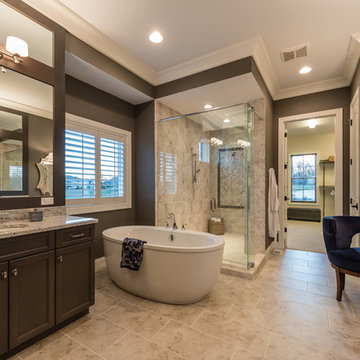
Bild på ett stort vintage en-suite badrum, med luckor med infälld panel, skåp i mellenmörkt trä, ett fristående badkar, en hörndusch, beige kakel, porslinskakel, klinkergolv i porslin, ett undermonterad handfat, granitbänkskiva, bruna väggar och beiget golv
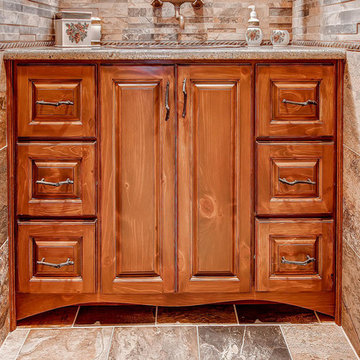
Custom raised panel vanity in Knotty Pine by Vern & Burl complete with Granite top and Bronze basin, pulls and Sigma faucet.
TJ, Virtuance
Idéer för att renovera ett stort rustikt en-suite badrum, med ett nedsänkt handfat, luckor med upphöjd panel, skåp i mellenmörkt trä, granitbänkskiva, en dubbeldusch, en toalettstol med separat cisternkåpa, beige kakel, keramikplattor, bruna väggar och klinkergolv i keramik
Idéer för att renovera ett stort rustikt en-suite badrum, med ett nedsänkt handfat, luckor med upphöjd panel, skåp i mellenmörkt trä, granitbänkskiva, en dubbeldusch, en toalettstol med separat cisternkåpa, beige kakel, keramikplattor, bruna väggar och klinkergolv i keramik
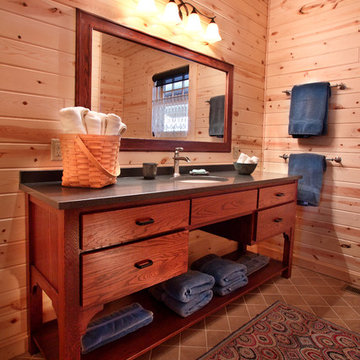
Michael's Photography
Rustik inredning av ett stort badrum med dusch, med möbel-liknande, skåp i mellenmörkt trä, granitbänkskiva, brun kakel, keramikplattor, bruna väggar och klinkergolv i keramik
Rustik inredning av ett stort badrum med dusch, med möbel-liknande, skåp i mellenmörkt trä, granitbänkskiva, brun kakel, keramikplattor, bruna väggar och klinkergolv i keramik

Fully integrated Signature Estate featuring Creston controls and Crestron panelized lighting, and Crestron motorized shades and draperies, whole-house audio and video, HVAC, voice and video communication atboth both the front door and gate. Modern, warm, and clean-line design, with total custom details and finishes. The front includes a serene and impressive atrium foyer with two-story floor to ceiling glass walls and multi-level fire/water fountains on either side of the grand bronze aluminum pivot entry door. Elegant extra-large 47'' imported white porcelain tile runs seamlessly to the rear exterior pool deck, and a dark stained oak wood is found on the stairway treads and second floor. The great room has an incredible Neolith onyx wall and see-through linear gas fireplace and is appointed perfectly for views of the zero edge pool and waterway. The center spine stainless steel staircase has a smoked glass railing and wood handrail.
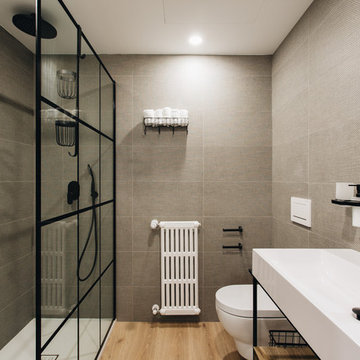
Inspiration för stora moderna vitt en-suite badrum, med möbel-liknande, skåp i mellenmörkt trä, en dusch i en alkov, en vägghängd toalettstol, brun kakel, keramikplattor, bruna väggar, ljust trägolv, ett avlångt handfat och brunt golv

Located near the base of Scottsdale landmark Pinnacle Peak, the Desert Prairie is surrounded by distant peaks as well as boulder conservation easements. This 30,710 square foot site was unique in terrain and shape and was in close proximity to adjacent properties. These unique challenges initiated a truly unique piece of architecture.
Planning of this residence was very complex as it weaved among the boulders. The owners were agnostic regarding style, yet wanted a warm palate with clean lines. The arrival point of the design journey was a desert interpretation of a prairie-styled home. The materials meet the surrounding desert with great harmony. Copper, undulating limestone, and Madre Perla quartzite all blend into a low-slung and highly protected home.
Located in Estancia Golf Club, the 5,325 square foot (conditioned) residence has been featured in Luxe Interiors + Design’s September/October 2018 issue. Additionally, the home has received numerous design awards.
Desert Prairie // Project Details
Architecture: Drewett Works
Builder: Argue Custom Homes
Interior Design: Lindsey Schultz Design
Interior Furnishings: Ownby Design
Landscape Architect: Greey|Pickett
Photography: Werner Segarra
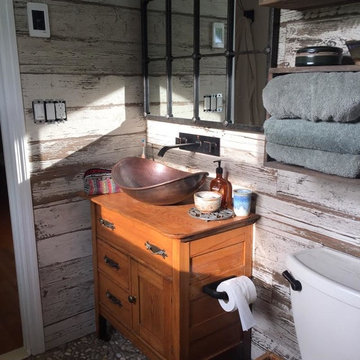
Foto på ett mellanstort rustikt badrum med dusch, med luckor med infälld panel, skåp i mellenmörkt trä, en toalettstol med separat cisternkåpa, bruna väggar, klinkergolv i småsten, ett fristående handfat, träbänkskiva och flerfärgat golv
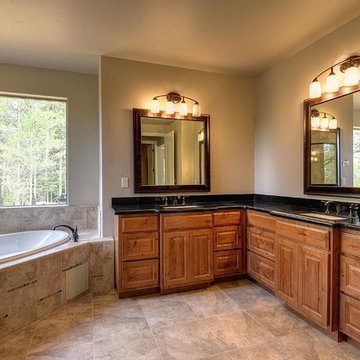
Inspiration för ett amerikanskt badrum, med skåp i mellenmörkt trä, en jacuzzi, en hörndusch, keramikplattor, bruna väggar, klinkergolv i keramik och beige kakel

Rustik inredning av ett litet brun brunt badrum med dusch, med öppna hyllor, skåp i mellenmörkt trä, ett badkar med tassar, bruna väggar, mellanmörkt trägolv, ett avlångt handfat, träbänkskiva och brunt golv
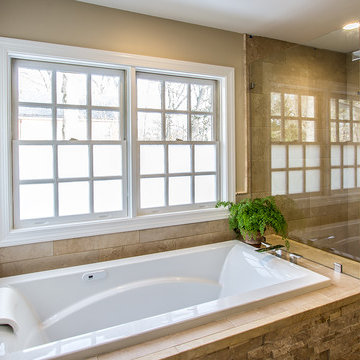
Anna Zagorodna
Idéer för ett mellanstort modernt en-suite badrum, med ett undermonterad handfat, släta luckor, skåp i mellenmörkt trä, bänkskiva i kvarts, ett platsbyggt badkar, en hörndusch, en vägghängd toalettstol, brun kakel, porslinskakel, bruna väggar och klinkergolv i porslin
Idéer för ett mellanstort modernt en-suite badrum, med ett undermonterad handfat, släta luckor, skåp i mellenmörkt trä, bänkskiva i kvarts, ett platsbyggt badkar, en hörndusch, en vägghängd toalettstol, brun kakel, porslinskakel, bruna väggar och klinkergolv i porslin

Des matériaux naturels pour la salle de bains d'un appartement Vincennois
Exempel på ett mellanstort klassiskt brun brunt badrum med dusch, med skåp i mellenmörkt trä, ett platsbyggt badkar, en dusch/badkar-kombination, bruna väggar och träbänkskiva
Exempel på ett mellanstort klassiskt brun brunt badrum med dusch, med skåp i mellenmörkt trä, ett platsbyggt badkar, en dusch/badkar-kombination, bruna väggar och träbänkskiva

Recipient of the "Best Powder Room" award in the national 2018 Kitchen & Bath Design Awards. The judges at Kitchen & Bath Design News Magazine called it “unique and architectural.” This cozy powder room is tucked beneath a curving main stairway, which became an intriguing ceiling in this unique space. Because of that dramatic feature, I created an equally bold design throughout. Among the major features are a chocolate glazed ceramic tile focal wall, contemporary, flat-panel cabinetry and a leathered quartzite countertop. I added wall sconces instead of a chandelier, which would have blocked the view of the stairway overhead.
Photo by Brian Gassel
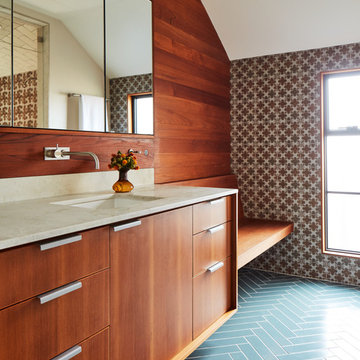
John Merkl
Exempel på ett 60 tals beige beige badrum, med släta luckor, skåp i mellenmörkt trä, bruna väggar, ett undermonterad handfat och blått golv
Exempel på ett 60 tals beige beige badrum, med släta luckor, skåp i mellenmörkt trä, bruna väggar, ett undermonterad handfat och blått golv
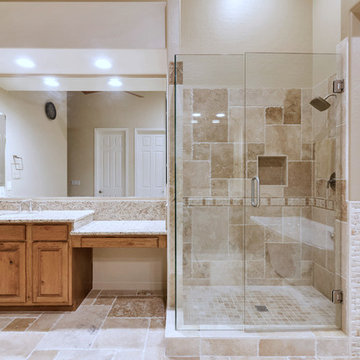
Exempel på ett stort klassiskt en-suite badrum, med luckor med upphöjd panel, skåp i mellenmörkt trä, ett fristående badkar, en hörndusch, brun kakel, travertinkakel, bruna väggar, travertin golv, granitbänkskiva, brunt golv, dusch med gångjärnsdörr och ett undermonterad handfat
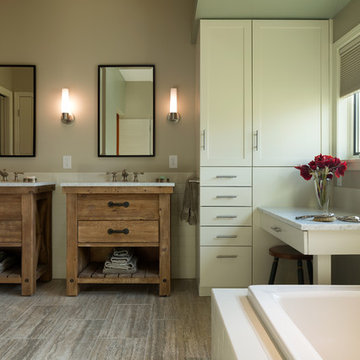
Part of a Master Suite addition that moved the master bedroom and bathroom to the first floor for easier access. The tub was also selected and located for easier entry as it has a lower tub deck without sacrificing water level. Built-in storage was important and we were able to create a fair amount in a small space.
Photos: Tony Thompson
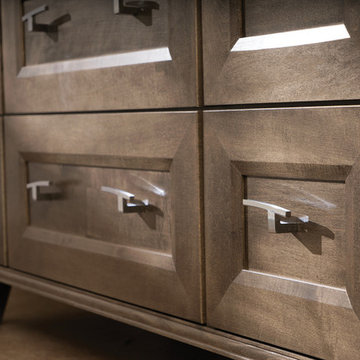
Splash your bath with fine furniture details to create a coordinated and relaxing atmosphere. With a variety of configuration choices, each bathroom vanity console can be designed to cradle a single, double or offset sink basin. A matching linen cabinet can be selected with a deep drawer for towels and paper items, and a convenient full-length mirror for a dressing area. For this vanity, stately beveled legs accent the beveled details of the cabinet door style, but any combination of Dura Supreme’s many door styles, wood species, and finishes can be selected to create a one-of-a-kind bath furniture collection.
A centered console provides plenty of space on both sides of the sink, while drawer stacks resemble a furniture bureau. This luxurious bathroom features Dura Supreme’s “Style Two” furniture series. Style Two offers 15 different configurations (for single sink vanities, double sink vanities, or offset sinks) with multiple decorative bun foot options to create a personal look. A matching bun foot detail was chosen to coordinate with the vanity and linen cabinets.
The bathroom has evolved from its purist utilitarian roots to a more intimate and reflective sanctuary in which to relax and reconnect. A refreshing spa-like environment offers a brisk welcome at the dawning of a new day or a soothing interlude as your day concludes.
Our busy and hectic lifestyles leave us yearning for a private place where we can truly relax and indulge. With amenities that pamper the senses and design elements inspired by luxury spas, bathroom environments are being transformed from the mundane and utilitarian to the extravagant and luxurious.
Bath cabinetry from Dura Supreme offers myriad design directions to create the personal harmony and beauty that are a hallmark of the bath sanctuary. Immerse yourself in our expansive palette of finishes and wood species to discover the look that calms your senses and soothes your soul. Your Dura Supreme designer will guide you through the selections and transform your bath into a beautiful retreat.
Request a FREE Dura Supreme Brochure Packet:
http://www.durasupreme.com/request-brochure
Find a Dura Supreme Showroom near you today:
http://www.durasupreme.com/dealer-locator
1 999 foton på badrum, med skåp i mellenmörkt trä och bruna väggar
4
