19 299 foton på badrum, med skåp i mellenmörkt trä och dusch med gångjärnsdörr
Sortera efter:
Budget
Sortera efter:Populärt i dag
61 - 80 av 19 299 foton
Artikel 1 av 3
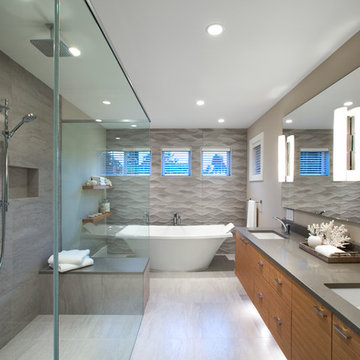
Caesarstone Stone Grey
Inspiration för ett stort funkis grå grått en-suite badrum, med släta luckor, skåp i mellenmörkt trä, ett fristående badkar, en kantlös dusch, grå kakel, beige väggar, ett undermonterad handfat, porslinskakel, klinkergolv i porslin, bänkskiva i kvarts, beiget golv och dusch med gångjärnsdörr
Inspiration för ett stort funkis grå grått en-suite badrum, med släta luckor, skåp i mellenmörkt trä, ett fristående badkar, en kantlös dusch, grå kakel, beige väggar, ett undermonterad handfat, porslinskakel, klinkergolv i porslin, bänkskiva i kvarts, beiget golv och dusch med gångjärnsdörr
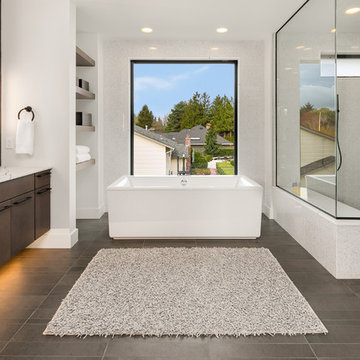
The junior suite bath features double vanity with full gray subway tile wall. Matte black hardware is spotted throughout.
Foto på ett stort funkis vit badrum med dusch, med släta luckor, skåp i mellenmörkt trä, en dusch i en alkov, grå kakel, vita väggar, ett undermonterad handfat, bänkskiva i kvarts, grått golv och dusch med gångjärnsdörr
Foto på ett stort funkis vit badrum med dusch, med släta luckor, skåp i mellenmörkt trä, en dusch i en alkov, grå kakel, vita väggar, ett undermonterad handfat, bänkskiva i kvarts, grått golv och dusch med gångjärnsdörr

Inspiration för ett litet maritimt badrum med dusch, med skåp i shakerstil, ett badkar i en alkov, en dusch/badkar-kombination, en toalettstol med separat cisternkåpa, blå kakel, klinkergolv i keramik, ett undermonterad handfat, bänkskiva i kvarts, blått golv, dusch med gångjärnsdörr, skåp i mellenmörkt trä, mosaik och vita väggar

photo credit: Haris Kenjar
Tabarka tile floor.
Rejuvenation sink + mirror.
Arteriors lighting.
Inspiration för ett vintage badrum med dusch, med vit kakel, ett väggmonterat handfat, flerfärgat golv, skåp i mellenmörkt trä, en hörndusch, keramikplattor, vita väggar, klinkergolv i terrakotta och dusch med gångjärnsdörr
Inspiration för ett vintage badrum med dusch, med vit kakel, ett väggmonterat handfat, flerfärgat golv, skåp i mellenmörkt trä, en hörndusch, keramikplattor, vita väggar, klinkergolv i terrakotta och dusch med gångjärnsdörr
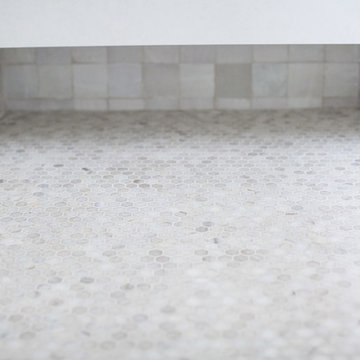
Full gut renovation on a master bathroom.
Custom vanity, shiplap, floating slab shower bench with waterfall edge
Exempel på ett mellanstort lantligt en-suite badrum, med skåp i shakerstil, skåp i mellenmörkt trä, en dubbeldusch, en toalettstol med separat cisternkåpa, vit kakel, perrakottakakel, vita väggar, travertin golv, ett undermonterad handfat, bänkskiva i kvarts, beiget golv och dusch med gångjärnsdörr
Exempel på ett mellanstort lantligt en-suite badrum, med skåp i shakerstil, skåp i mellenmörkt trä, en dubbeldusch, en toalettstol med separat cisternkåpa, vit kakel, perrakottakakel, vita väggar, travertin golv, ett undermonterad handfat, bänkskiva i kvarts, beiget golv och dusch med gångjärnsdörr

Concorde Blade dimensional tile was used on the shower walls to create an elegant beach reference.
Kohler Margaux single lever faucets add to the clean simplicity.

This project is a whole home remodel that is being completed in 2 phases. The first phase included this bathroom remodel. The whole home will maintain the Mid Century styling. The cabinets are stained in Alder Wood. The countertop is Ceasarstone in Pure White. The shower features Kohler Purist Fixtures in Vibrant Modern Brushed Gold finish. The flooring is Large Hexagon Tile from Dal Tile. The decorative tile is Wayfair “Illica” ceramic. The lighting is Mid-Century pendent lights. The vanity is custom made with traditional mid-century tapered legs. The next phase of the project will be added once it is completed.
Read the article here: https://www.houzz.com/ideabooks/82478496

Spa day? Yes, please!
Foto på ett mellanstort medelhavsstil vit en-suite badrum, med luckor med infälld panel, skåp i mellenmörkt trä, en hörndusch, en toalettstol med hel cisternkåpa, vit kakel, porslinskakel, vita väggar, klinkergolv i keramik, ett nedsänkt handfat, marmorbänkskiva, flerfärgat golv och dusch med gångjärnsdörr
Foto på ett mellanstort medelhavsstil vit en-suite badrum, med luckor med infälld panel, skåp i mellenmörkt trä, en hörndusch, en toalettstol med hel cisternkåpa, vit kakel, porslinskakel, vita väggar, klinkergolv i keramik, ett nedsänkt handfat, marmorbänkskiva, flerfärgat golv och dusch med gångjärnsdörr

In the primary bath, all of the original features had been removed, except for the low sloped MCM ceiling that was prominently interrupted by a rectangular AC soffit that was added on later. We relocated the AC ducting to vent through the floor instead, and once again revealed the bath’s iconic low sloped triangular ceiling. Then, we began re-creating the new MCM space from the floor up. We widened the original primary bath by 2’ to accommodate an enclosed toilet room, at the request of the homeowners. This was quite a feat, as it required structural engineering to relocate one vertical steel column that interfered with the new toilet room layout. The new 14’ tall steel column, which supported part of the steel roof trusses, had to be extended through the home’s bathroom floor and into a cave underground secured by a concrete pier. Oh, did I mention that this home has a cave under part of it? Haha—when I say that this home was a challenge to remodel, I do mean it was a CHALLENGE.
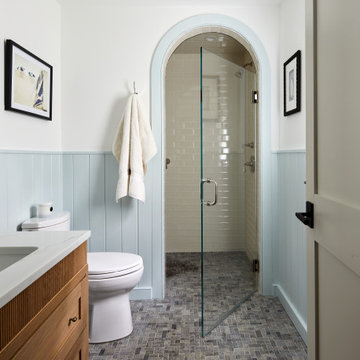
Idéer för ett lantligt vit badrum, med skåp i shakerstil, skåp i mellenmörkt trä, vit kakel, tunnelbanekakel, vita väggar, mosaikgolv, ett undermonterad handfat, grått golv och dusch med gångjärnsdörr
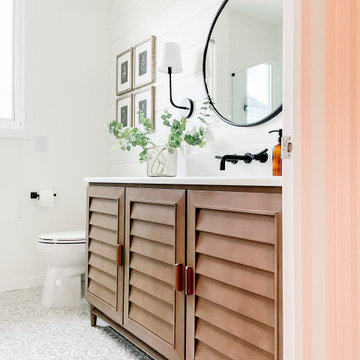
A light and airy modern farmhouse bathroom featuring a white shiplap wall, touches of matte black, and wood for balance and warmth. The simplicity of the overall look is contrasted with the gray patterned floor tiles. We also removed the tub and added a glass shower door.

APD was hired to update the primary bathroom and laundry room of this ranch style family home. Included was a request to add a powder bathroom where one previously did not exist to help ease the chaos for the young family. The design team took a little space here and a little space there, coming up with a reconfigured layout including an enlarged primary bathroom with large walk-in shower, a jewel box powder bath, and a refreshed laundry room including a dog bath for the family’s four legged member!

Idéer för stora funkis vitt en-suite badrum, med skåp i shakerstil, skåp i mellenmörkt trä, ett fristående badkar, en dusch i en alkov, en toalettstol med separat cisternkåpa, vit kakel, porslinskakel, vita väggar, klinkergolv i porslin, ett nedsänkt handfat, bänkskiva i kvartsit, vitt golv och dusch med gångjärnsdörr

This project was a primary suite remodel that we began pre-pandemic. The primary bedroom was an addition to this waterfront home and we added character with bold board-and-batten statement wall, rich natural textures, and brushed metals. The primary bathroom received a custom white oak vanity that spanned over nine feet long, brass and matte black finishes, and an oversized steam shower in Zellige-inspired tile.
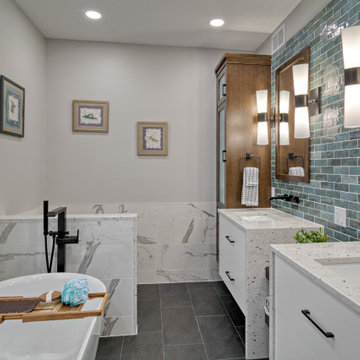
Inspiration för ett stort vintage vit vitt en-suite badrum, med släta luckor, skåp i mellenmörkt trä, ett fristående badkar, en hörndusch, en toalettstol med separat cisternkåpa, grön kakel, porslinskakel, vita väggar, klinkergolv i porslin, ett undermonterad handfat, granitbänkskiva, svart golv och dusch med gångjärnsdörr

Bild på ett mellanstort funkis vit vitt en-suite badrum, med ett fristående badkar, våtrum, vita väggar, cementgolv, ett integrerad handfat, bänkskiva i akrylsten, grått golv, dusch med gångjärnsdörr, släta luckor och skåp i mellenmörkt trä
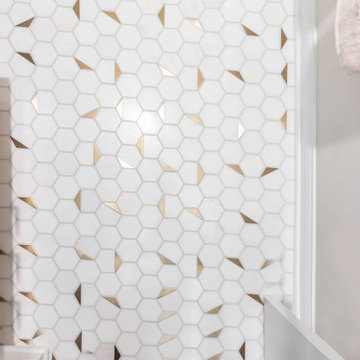
For the guest bathroom we went with a brass and white theme. The brass schluter frames the shower perfectly, giving the guest bath a unique feel and look.

Idéer för ett modernt vit badrum, med skåp i mellenmörkt trä, våtrum, en toalettstol med separat cisternkåpa, grå kakel, porslinskakel, grå väggar, klinkergolv i terrakotta, ett undermonterad handfat, bänkskiva i kvarts, grått golv, dusch med gångjärnsdörr och släta luckor

NKBA award winner (2nd. Pl) Bathroom. Floating wood vanity warms up this cool color palette and helps make the room feel bigger. Emerald Green backsplash tiles sets the tone for a relaxing space. Geometric floor tiles draws one into the wet zone separated by a pocket door.

Large and modern master bathroom primary bathroom. Grey and white marble paired with warm wood flooring and door. Expansive curbless shower and freestanding tub sit on raised platform with LED light strip. Modern glass pendants and small black side table add depth to the white grey and wood bathroom. Large skylights act as modern coffered ceiling flooding the room with natural light.
19 299 foton på badrum, med skåp i mellenmörkt trä och dusch med gångjärnsdörr
4
