1 199 foton på badrum, med skåp i mellenmörkt trä och en bidé
Sortera efter:
Budget
Sortera efter:Populärt i dag
141 - 160 av 1 199 foton
Artikel 1 av 3
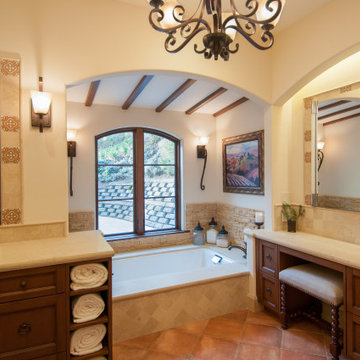
Clients envisioned having their favorite spa in their own home. We worked together to create this spa-like retreat off their master bedroom including a steam shower with heated floor, bench and walls, a deep soaking tub with an automated privacy shade that rises up from the window sill, vanity counter, recessed mirrored cabinets and private toilet room with a bidet.
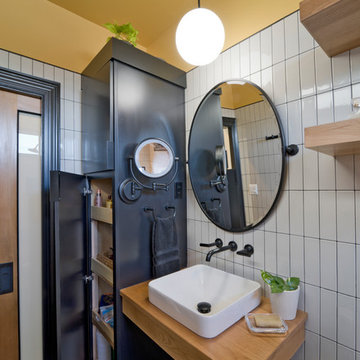
This award-winning whole house renovation of a circa 1875 single family home in the historic Capitol Hill neighborhood of Washington DC provides the client with an open and more functional layout without requiring an addition. After major structural repairs and creating one uniform floor level and ceiling height, we were able to make a truly open concept main living level, achieving the main goal of the client. The large kitchen was designed for two busy home cooks who like to entertain, complete with a built-in mud bench. The water heater and air handler are hidden inside full height cabinetry. A new gas fireplace clad with reclaimed vintage bricks graces the dining room. A new hand-built staircase harkens to the home's historic past. The laundry was relocated to the second floor vestibule. The three upstairs bathrooms were fully updated as well. Final touches include new hardwood floor and color scheme throughout the home.
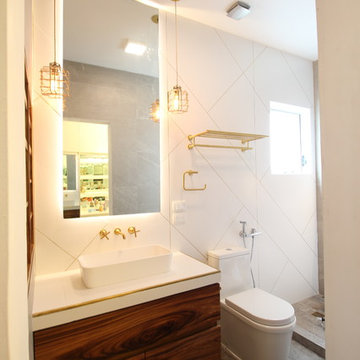
Pilar Román
Inspiration för ett mellanstort funkis en-suite badrum, med luckor med glaspanel, skåp i mellenmörkt trä, en kantlös dusch, en bidé, vit kakel, porslinskakel, vita väggar, cementgolv, ett fristående handfat, kaklad bänkskiva, grått golv och dusch med gångjärnsdörr
Inspiration för ett mellanstort funkis en-suite badrum, med luckor med glaspanel, skåp i mellenmörkt trä, en kantlös dusch, en bidé, vit kakel, porslinskakel, vita väggar, cementgolv, ett fristående handfat, kaklad bänkskiva, grått golv och dusch med gångjärnsdörr
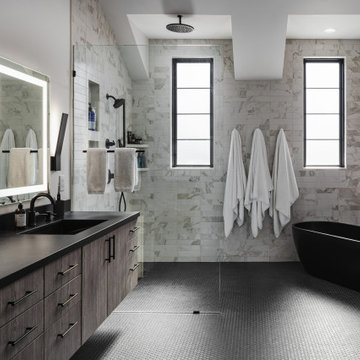
Luxe modern interior design in Westwood, Kansas by ULAH Interiors + Design, Kansas City. This primary bathroom features white marble tile with heated black hex tile on the floor. The floating vanity is topped with durable Dekton by Cosentino. Freestanding tub by Badeloft in matte black.
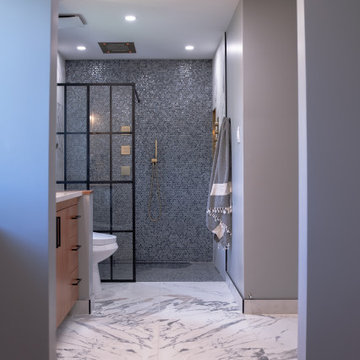
Master bathroom with open walk-in shower featuring small, round, blue tiles and multi-head shower. Grey and white marbled floor and shower walls tie in with grey wall paint and white stone vanity counter.
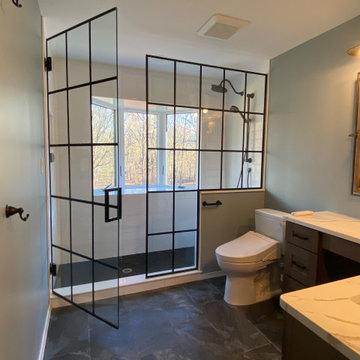
Lantlig inredning av ett litet vit vitt en-suite badrum, med skåp i shakerstil, skåp i mellenmörkt trä, en dusch i en alkov, en bidé, blå kakel, keramikplattor, blå väggar, klinkergolv i keramik, bänkskiva i kvarts, svart golv och dusch med gångjärnsdörr
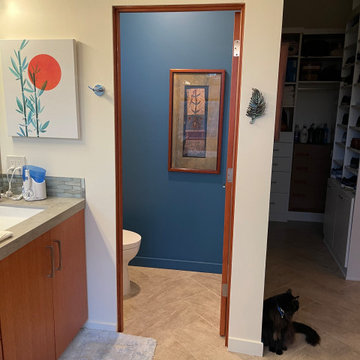
Toilet room expands with use of bold color on one wall, adds depth to both rooms.
Idéer för mellanstora 60 tals grått en-suite badrum, med släta luckor, skåp i mellenmörkt trä, ett fristående badkar, en bidé, flerfärgad kakel, mosaik, vita väggar, ett undermonterad handfat, kaklad bänkskiva, flerfärgat golv, dusch med gångjärnsdörr och klinkergolv i porslin
Idéer för mellanstora 60 tals grått en-suite badrum, med släta luckor, skåp i mellenmörkt trä, ett fristående badkar, en bidé, flerfärgad kakel, mosaik, vita väggar, ett undermonterad handfat, kaklad bänkskiva, flerfärgat golv, dusch med gångjärnsdörr och klinkergolv i porslin
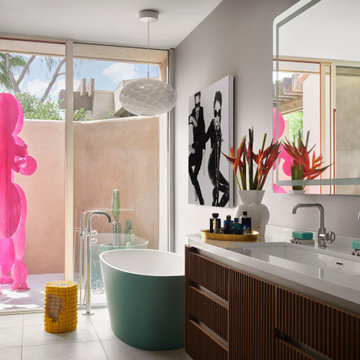
Inspiration för mellanstora eklektiska gult badrum, med skåp i mellenmörkt trä och en bidé
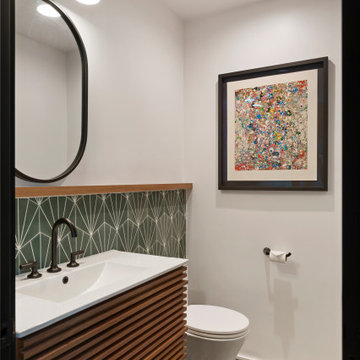
We adding a powder room without adding any square footage to the house. Give the room some drama since all your guest will be using this powder room. Adding texture cement tile and adding it onto the wall to give extra counter space for your guest.
JL Interiors is a LA-based creative/diverse firm that specializes in residential interiors. JL Interiors empowers homeowners to design their dream home that they can be proud of! The design isn’t just about making things beautiful; it’s also about making things work beautifully. Contact us for a free consultation Hello@JLinteriors.design _ 310.390.6849_ www.JLinteriors.design
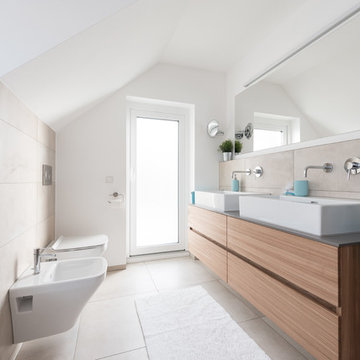
Genügend Bewegungsraum für die Familie ist nach dem Umbau entstanden. Der Waschtisch Unterschrank wurde vom Schreiner auf Maß angefertigt.
Inredning av ett minimalistiskt mellanstort badrum med dusch, med släta luckor, skåp i mellenmörkt trä, ett platsbyggt badkar, en dusch/badkar-kombination, en bidé, beige kakel, cementkakel, vita väggar, cementgolv, ett fristående handfat och beiget golv
Inredning av ett minimalistiskt mellanstort badrum med dusch, med släta luckor, skåp i mellenmörkt trä, ett platsbyggt badkar, en dusch/badkar-kombination, en bidé, beige kakel, cementkakel, vita väggar, cementgolv, ett fristående handfat och beiget golv
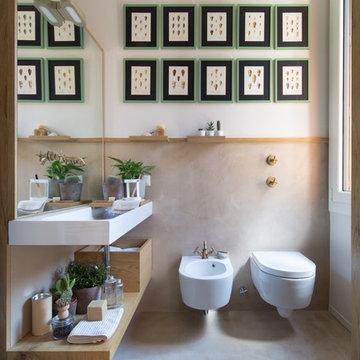
Idéer för att renovera ett mellanstort toalett, med öppna hyllor, skåp i mellenmörkt trä, en bidé, flerfärgade väggar, betonggolv, ett avlångt handfat och grått golv
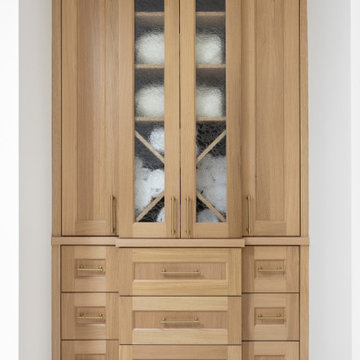
APD was hired to update the kitchen, living room, primary bathroom and bedroom, and laundry room in this suburban townhome. The design brought an aesthetic that incorporated a fresh updated and current take on traditional while remaining timeless and classic. The kitchen layout moved cooking to the exterior wall providing a beautiful range and hood moment. Removing an existing peninsula and re-orienting the island orientation provided a functional floorplan while adding extra storage in the same square footage. A specific design request from the client was bar cabinetry integrated into the stair railing, and we could not be more thrilled with how it came together!
The primary bathroom experienced a major overhaul by relocating both the shower and double vanities and removing an un-used soaker tub. The design added linen storage and seated beauty vanity while expanding the shower to a luxurious size. Dimensional tile at the shower accent wall relates to the dimensional tile at the kitchen backsplash without matching the two spaces to each other while tones of cream, taupe, and warm woods with touches of gray are a cohesive thread throughout.

Creation of a new master bathroom, kids’ bathroom, toilet room and a WIC from a mid. size bathroom was a challenge but the results were amazing.
The master bathroom has a huge 5.5'x6' shower with his/hers shower heads.
The main wall of the shower is made from 2 book matched porcelain slabs, the rest of the walls are made from Thasos marble tile and the floors are slate stone.
The vanity is a double sink custom made with distress wood stain finish and its almost 10' long.
The vanity countertop and backsplash are made from the same porcelain slab that was used on the shower wall.
The two pocket doors on the opposite wall from the vanity hide the WIC and the water closet where a $6k toilet/bidet unit is warmed up and ready for her owner at any given moment.
Notice also the huge 100" mirror with built-in LED light, it is a great tool to make the relatively narrow bathroom to look twice its size.
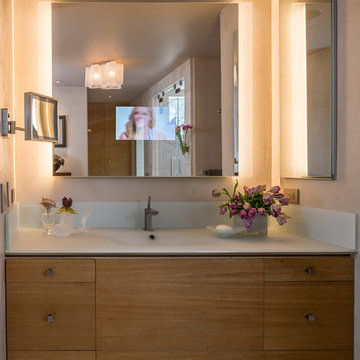
A new side lit mirror with integrated TV, Venetian plastered walls and glass topped vanity update the existing mahogany cabinetry in this master bath.
Photography: E Andrew McKinney
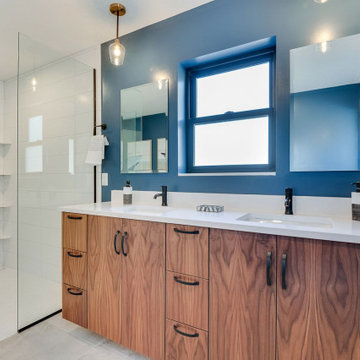
Although they are not visible, it is important to note that this home was built with SIPs, or Structural Insulated Panels, which means that it is 15 times more airtight than a traditional home! With fewer gaps in the foam installation, we can optimize the home's energy performance while improving the indoor air 9uality. This modern construction techni9ue can reduce framing time by as much as 50% without compromising structural strength.
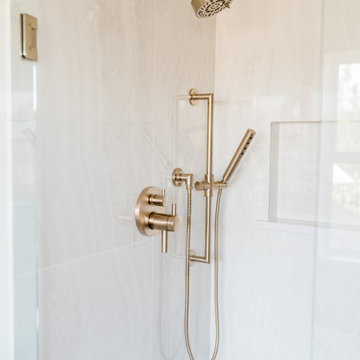
For this remodel we kept the same floor plan. We did enlarge the shower and added a custom linen closet.
Bild på ett stort vintage vit vitt en-suite badrum, med släta luckor, skåp i mellenmörkt trä, ett fristående badkar, en öppen dusch, en bidé, vit kakel, porslinskakel, grå väggar, klinkergolv i porslin, ett undermonterad handfat, bänkskiva i kvarts, grått golv och dusch med gångjärnsdörr
Bild på ett stort vintage vit vitt en-suite badrum, med släta luckor, skåp i mellenmörkt trä, ett fristående badkar, en öppen dusch, en bidé, vit kakel, porslinskakel, grå väggar, klinkergolv i porslin, ett undermonterad handfat, bänkskiva i kvarts, grått golv och dusch med gångjärnsdörr
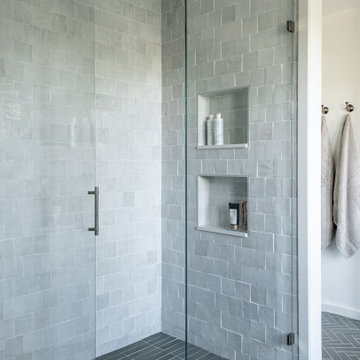
Inredning av ett klassiskt mellanstort grå grått en-suite badrum, med luckor med infälld panel, skåp i mellenmörkt trä, ett fristående badkar, en dubbeldusch, en bidé, vit kakel, porslinskakel, vita väggar, cementgolv, ett nedsänkt handfat, grått golv och dusch med gångjärnsdörr
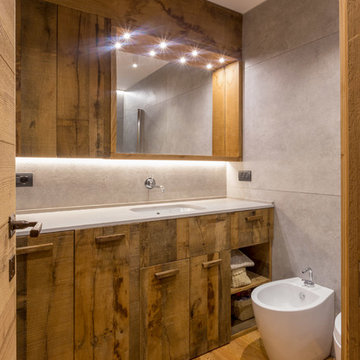
Architetto: M. Longanizzi - Design Alpino
Bild på ett rustikt badrum, med släta luckor, skåp i mellenmörkt trä, en bidé, grå kakel, mellanmörkt trägolv, ett undermonterad handfat och brunt golv
Bild på ett rustikt badrum, med släta luckor, skåp i mellenmörkt trä, en bidé, grå kakel, mellanmörkt trägolv, ett undermonterad handfat och brunt golv
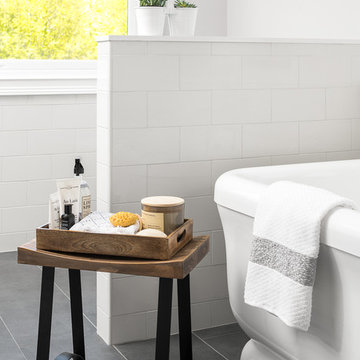
Photo by Ryan Bent
Inspiration för mellanstora maritima flerfärgat en-suite badrum, med möbel-liknande, skåp i mellenmörkt trä, ett fristående badkar, en bidé, vit kakel, keramikplattor, klinkergolv i porslin, ett undermonterad handfat, grått golv och dusch med skjutdörr
Inspiration för mellanstora maritima flerfärgat en-suite badrum, med möbel-liknande, skåp i mellenmörkt trä, ett fristående badkar, en bidé, vit kakel, keramikplattor, klinkergolv i porslin, ett undermonterad handfat, grått golv och dusch med skjutdörr
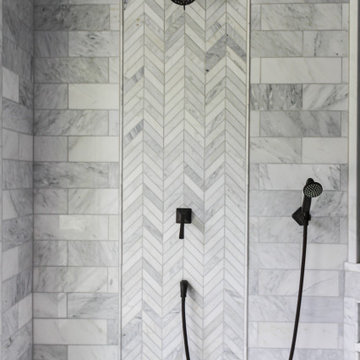
Inspiration för ett stort vit vitt en-suite badrum, med skåp i mellenmörkt trä, ett badkar med tassar, en dubbeldusch, en bidé, grå kakel, marmorkakel, grå väggar, marmorgolv, ett undermonterad handfat, bänkskiva i kvartsit, vitt golv och dusch med gångjärnsdörr
1 199 foton på badrum, med skåp i mellenmörkt trä och en bidé
8
