17 602 foton på badrum, med skåp i mellenmörkt trä och en dusch i en alkov
Sortera efter:
Budget
Sortera efter:Populärt i dag
161 - 180 av 17 602 foton
Artikel 1 av 3
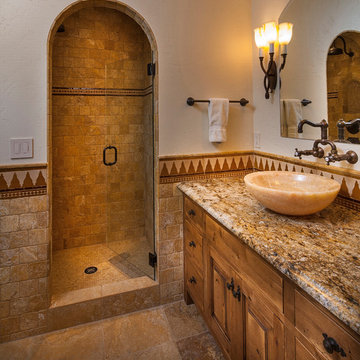
Bild på ett medelhavsstil en-suite badrum, med luckor med upphöjd panel, skåp i mellenmörkt trä, en dusch i en alkov, beige kakel, keramikplattor, vita väggar, ett fristående handfat och granitbänkskiva
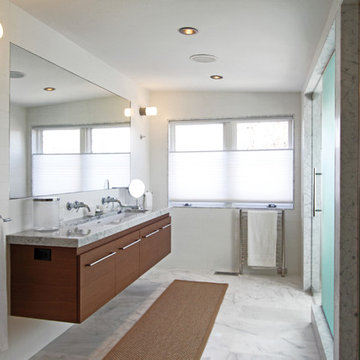
The shape of the house is formed based on where the main spaces are, which is living and bedrooms on the first floor with the partial second floor dedicated to the master suite. High ceilings, large windows, and a mix of natural materials create a signature feel of casual modernism, space, and light.
Krae van Sickle
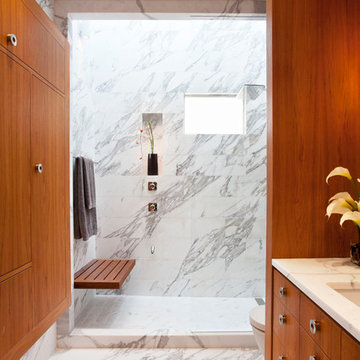
Bild på ett funkis badrum, med ett undermonterad handfat, släta luckor, skåp i mellenmörkt trä, en dusch i en alkov och vit kakel

The goal of this project was to build a house that would be energy efficient using materials that were both economical and environmentally conscious. Due to the extremely cold winter weather conditions in the Catskills, insulating the house was a primary concern. The main structure of the house is a timber frame from an nineteenth century barn that has been restored and raised on this new site. The entirety of this frame has then been wrapped in SIPs (structural insulated panels), both walls and the roof. The house is slab on grade, insulated from below. The concrete slab was poured with a radiant heating system inside and the top of the slab was polished and left exposed as the flooring surface. Fiberglass windows with an extremely high R-value were chosen for their green properties. Care was also taken during construction to make all of the joints between the SIPs panels and around window and door openings as airtight as possible. The fact that the house is so airtight along with the high overall insulatory value achieved from the insulated slab, SIPs panels, and windows make the house very energy efficient. The house utilizes an air exchanger, a device that brings fresh air in from outside without loosing heat and circulates the air within the house to move warmer air down from the second floor. Other green materials in the home include reclaimed barn wood used for the floor and ceiling of the second floor, reclaimed wood stairs and bathroom vanity, and an on-demand hot water/boiler system. The exterior of the house is clad in black corrugated aluminum with an aluminum standing seam roof. Because of the extremely cold winter temperatures windows are used discerningly, the three largest windows are on the first floor providing the main living areas with a majestic view of the Catskill mountains.
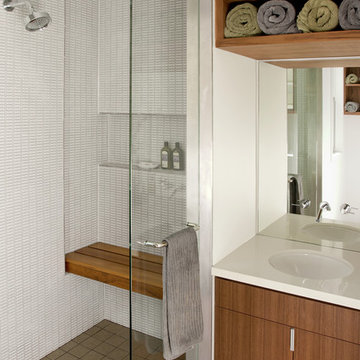
The new bathroom with teak cabinetry and shower bench, and tile shower.
Inspiration för moderna badrum, med ett undermonterad handfat, släta luckor, skåp i mellenmörkt trä, en dusch i en alkov och vit kakel
Inspiration för moderna badrum, med ett undermonterad handfat, släta luckor, skåp i mellenmörkt trä, en dusch i en alkov och vit kakel

Inspiration för ett stort funkis en-suite badrum, med ett fristående handfat, en dusch i en alkov, vita väggar, klinkergolv i keramik, öppna hyllor, skåp i mellenmörkt trä, grön kakel, vit kakel, glaskakel och bänkskiva i kvarts
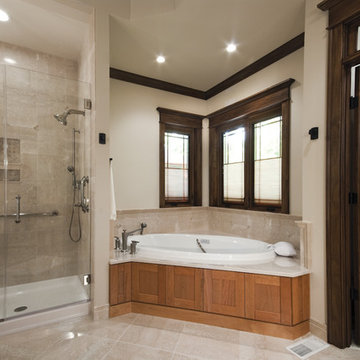
Idéer för att renovera ett vintage badrum, med skåp i shakerstil, skåp i mellenmörkt trä, ett platsbyggt badkar, en dusch i en alkov och beige kakel

This West Austin couple was halfway through a re-design on their home when their dream house popped up for sale. Without hesitation they bought it and a new project was hatched. While the new house was in better shape, it needed several improvements including a new primary bathroom. Now this contemporary spa-like retreat features a vanity with a floating cabinet with large storage drawers, basket storage and a thick marble countertop, black mirrors and hardware. Accent tile runs from the floor up the shower wall. Set in a herringbone pattern, the tile adds color, texture and is the focal point of the room.

Inspiration för klassiska flerfärgat en-suite badrum, med skåp i shakerstil, skåp i mellenmörkt trä, ett fristående badkar, en dusch i en alkov, grå kakel, vit kakel, marmorkakel, vita väggar, ett undermonterad handfat, marmorbänkskiva och grått golv

AFTER:
Modern bohemian bathroom with cement hex tiles and a carved wood vanity!
Idéer för att renovera ett stort eklektiskt vit vitt en-suite badrum, med skåp i mellenmörkt trä, ett badkar i en alkov, en dusch i en alkov, grå väggar, cementgolv, bänkskiva i kvarts och turkost golv
Idéer för att renovera ett stort eklektiskt vit vitt en-suite badrum, med skåp i mellenmörkt trä, ett badkar i en alkov, en dusch i en alkov, grå väggar, cementgolv, bänkskiva i kvarts och turkost golv

Foto på ett mellanstort funkis vit badrum med dusch, med släta luckor, skåp i mellenmörkt trä, en dusch i en alkov, blå kakel, mosaik, vita väggar, ett integrerad handfat, grått golv, dusch med gångjärnsdörr, en toalettstol med separat cisternkåpa och klinkergolv i keramik
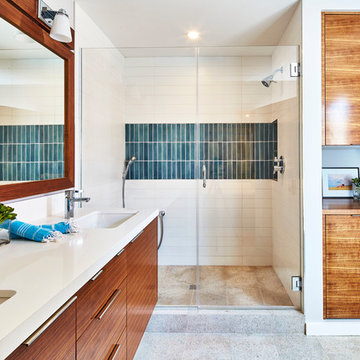
Inspiration för klassiska badrum, med skåp i mellenmörkt trä, en dusch i en alkov, grön kakel, vit kakel och ett fristående handfat
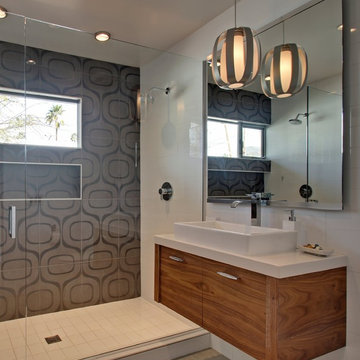
Bild på ett mellanstort 50 tals badrum, med släta luckor, skåp i mellenmörkt trä, en dusch i en alkov och vita väggar
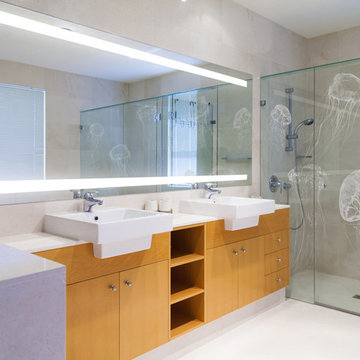
Clearlight Designs, custom built Lighted Mirror and Frosted Shower Screen. Equality Lighted Bathroom Mirror and JellyFish frosted shower screen designed and made in Australia. Clearlight Designs ship's world wide. Please leaves comments if you have any questions.

We ship lapped this entire bathroom to highlight the angles and make it feel intentional, instead of awkward. This light and airy bathroom features a mix of matte black and silver metals, with gray hexagon tiles, and a cane door vanity in a medium wood tone for warmth. We added classic white subway tiles and rattan for texture.

Inredning av ett modernt litet vit vitt en-suite badrum, med släta luckor, skåp i mellenmörkt trä, en dusch i en alkov, en vägghängd toalettstol, flerfärgad kakel, porslinskakel, flerfärgade väggar, klinkergolv i porslin, ett fristående handfat, bänkskiva i terrazo, flerfärgat golv och dusch med skjutdörr

Idéer för ett mellanstort minimalistiskt vit en-suite badrum, med släta luckor, skåp i mellenmörkt trä, en dusch i en alkov, vit kakel, keramikplattor, vita väggar, klinkergolv i keramik, ett fristående handfat, träbänkskiva, beiget golv och med dusch som är öppen

Bild på ett stort funkis flerfärgad flerfärgat en-suite badrum, med skåp i shakerstil, skåp i mellenmörkt trä, ett fristående badkar, en dusch i en alkov, en toalettstol med separat cisternkåpa, vit kakel, vita väggar, klinkergolv i porslin, ett nedsänkt handfat, bänkskiva i kvartsit, vitt golv och dusch med gångjärnsdörr

We undertook a comprehensive bathroom remodel to improve the functionality and aesthetics of the space. To create a more open and spacious layout, we expanded the room by 2 feet, shifted the door, and reconfigured the entire layout. We utilized a variety of high-quality materials to create a simple but timeless finish palette, including a custom 96” warm wood-tone custom-made vanity by Draftwood Design, Silestone Cincel Gray quartz countertops, Hexagon Dolomite Bianco floor tiles, and Natural Dolomite Bianco wall tiles.

This lavish primary bathroom stars an illuminated, floating vanity brilliantly suited with French gold fixtures and set before floor-to-ceiling chevron tile. The walk-in shower features large, book-matched porcelain slabs that mirror the pattern, movement, and veining of marble. As a stylistic nod to the previous design inhabiting this space, our designers created a custom wood niche lined with wallpaper passed down through generations.
17 602 foton på badrum, med skåp i mellenmörkt trä och en dusch i en alkov
9
