13 543 foton på badrum, med skåp i mellenmörkt trä och en hörndusch
Sortera efter:
Budget
Sortera efter:Populärt i dag
121 - 140 av 13 543 foton
Artikel 1 av 3
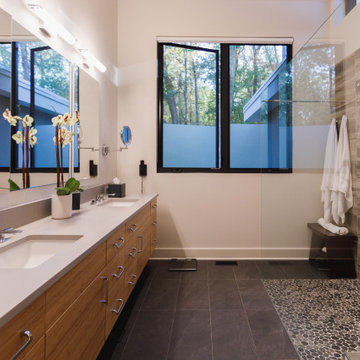
Foto på ett stort funkis vit badrum med dusch, med släta luckor, skåp i mellenmörkt trä, en hörndusch, beige kakel, vita väggar, klinkergolv i porslin, ett undermonterad handfat och svart golv
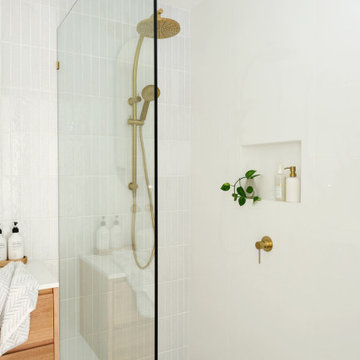
Agoura Hills mid century bathroom remodel for small townhouse bathroom.
Foto på ett litet 60 tals vit en-suite badrum, med släta luckor, skåp i mellenmörkt trä, en hörndusch, en toalettstol med hel cisternkåpa, vit kakel, porslinskakel, vita väggar, skiffergolv, ett nedsänkt handfat, laminatbänkskiva, beiget golv och dusch med gångjärnsdörr
Foto på ett litet 60 tals vit en-suite badrum, med släta luckor, skåp i mellenmörkt trä, en hörndusch, en toalettstol med hel cisternkåpa, vit kakel, porslinskakel, vita väggar, skiffergolv, ett nedsänkt handfat, laminatbänkskiva, beiget golv och dusch med gångjärnsdörr
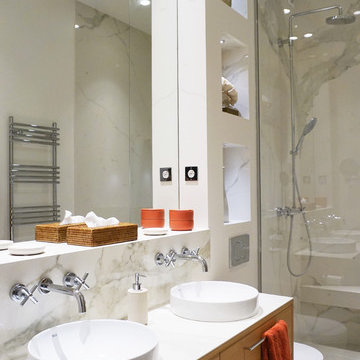
Idéer för att renovera ett funkis vit vitt badrum, med släta luckor, skåp i mellenmörkt trä, en hörndusch, en vägghängd toalettstol, vit kakel, vita väggar, mosaikgolv och grått golv
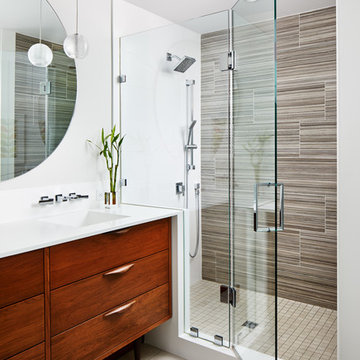
50 tals inredning av ett stort vit vitt en-suite badrum, med möbel-liknande, skåp i mellenmörkt trä, en hörndusch, grå kakel, vita väggar, klinkergolv i keramik, ett fristående handfat, bänkskiva i akrylsten, grått golv och dusch med gångjärnsdörr

This master bath radiates a sense of tranquility that can best be described as serene. This master retreat boasts a walnut double vanity, free-standing bath tub, concrete flooring and sunk-in shower with frameless glass enclosure. Simple and thoughtful accents blend seamlessly and create a spa-like feel.
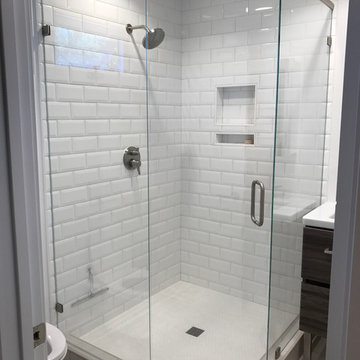
Inspiration för ett mellanstort vintage vit vitt en-suite badrum, med släta luckor, skåp i mellenmörkt trä, en hörndusch, en toalettstol med hel cisternkåpa, vit kakel, tunnelbanekakel, vita väggar, klinkergolv i porslin, ett integrerad handfat, bänkskiva i kvarts, beiget golv och dusch med gångjärnsdörr
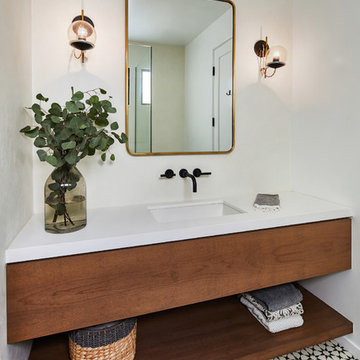
Bathroom with cement plaster walls, cement tile floor and solid wood vanity. Photo by Dan Arnold
Bild på ett mellanstort funkis vit vitt badrum med dusch, med möbel-liknande, skåp i mellenmörkt trä, en hörndusch, en toalettstol med separat cisternkåpa, vit kakel, vita väggar, cementgolv, ett undermonterad handfat, bänkskiva i kvarts, vitt golv och dusch med gångjärnsdörr
Bild på ett mellanstort funkis vit vitt badrum med dusch, med möbel-liknande, skåp i mellenmörkt trä, en hörndusch, en toalettstol med separat cisternkåpa, vit kakel, vita väggar, cementgolv, ett undermonterad handfat, bänkskiva i kvarts, vitt golv och dusch med gångjärnsdörr

Bild på ett mellanstort retro vit vitt en-suite badrum, med släta luckor, skåp i mellenmörkt trä, en hörndusch, en vägghängd toalettstol, vit kakel, porslinskakel, grå väggar, klinkergolv i porslin, ett undermonterad handfat, bänkskiva i kvarts, grått golv och dusch med gångjärnsdörr
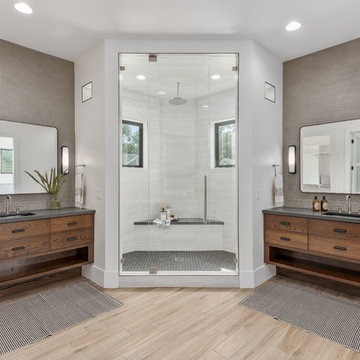
Idéer för ett stort modernt grå en-suite badrum, med släta luckor, skåp i mellenmörkt trä, en hörndusch, en toalettstol med hel cisternkåpa, grå kakel, porslinskakel, vita väggar, klinkergolv i porslin, ett undermonterad handfat, bänkskiva i kvartsit, beiget golv och dusch med gångjärnsdörr

photos by Pedro Marti
This large light-filled open loft in the Tribeca neighborhood of New York City was purchased by a growing family to make into their family home. The loft, previously a lighting showroom, had been converted for residential use with the standard amenities but was entirely open and therefore needed to be reconfigured. One of the best attributes of this particular loft is its extremely large windows situated on all four sides due to the locations of neighboring buildings. This unusual condition allowed much of the rear of the space to be divided into 3 bedrooms/3 bathrooms, all of which had ample windows. The kitchen and the utilities were moved to the center of the space as they did not require as much natural lighting, leaving the entire front of the loft as an open dining/living area. The overall space was given a more modern feel while emphasizing it’s industrial character. The original tin ceiling was preserved throughout the loft with all new lighting run in orderly conduit beneath it, much of which is exposed light bulbs. In a play on the ceiling material the main wall opposite the kitchen was clad in unfinished, distressed tin panels creating a focal point in the home. Traditional baseboards and door casings were thrown out in lieu of blackened steel angle throughout the loft. Blackened steel was also used in combination with glass panels to create an enclosure for the office at the end of the main corridor; this allowed the light from the large window in the office to pass though while creating a private yet open space to work. The master suite features a large open bath with a sculptural freestanding tub all clad in a serene beige tile that has the feel of concrete. The kids bath is a fun play of large cobalt blue hexagon tile on the floor and rear wall of the tub juxtaposed with a bright white subway tile on the remaining walls. The kitchen features a long wall of floor to ceiling white and navy cabinetry with an adjacent 15 foot island of which half is a table for casual dining. Other interesting features of the loft are the industrial ladder up to the small elevated play area in the living room, the navy cabinetry and antique mirror clad dining niche, and the wallpapered powder room with antique mirror and blackened steel accessories.

mid century modern bathroom design.
herringbone tiles, brick wall, cement floor tiles, gold fixtures, round mirror and globe scones.
corner shower with subway tiles and penny tiles.
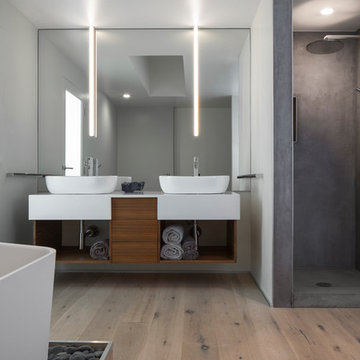
Art Gray Photography
Modern inredning av ett vit vitt badrum, med släta luckor, skåp i mellenmörkt trä, ett fristående badkar, en hörndusch, grå väggar, ljust trägolv, ett fristående handfat och beiget golv
Modern inredning av ett vit vitt badrum, med släta luckor, skåp i mellenmörkt trä, ett fristående badkar, en hörndusch, grå väggar, ljust trägolv, ett fristående handfat och beiget golv
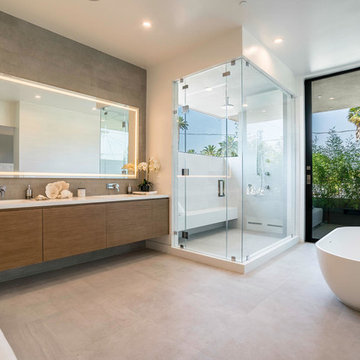
Inspiration för ett funkis en-suite badrum, med släta luckor, skåp i mellenmörkt trä, ett fristående badkar, en hörndusch, grå kakel, vit kakel, vita väggar, beiget golv och dusch med gångjärnsdörr

This bright blue tropical bathroom highlights the use of local glass tiles in a palm leaf pattern and natural tropical hardwoods. The freestanding vanity is custom made out of tropical Sapele wood, the mirror was custom made to match. The hardware and fixtures are brushed bronze. The floor tile is porcelain.
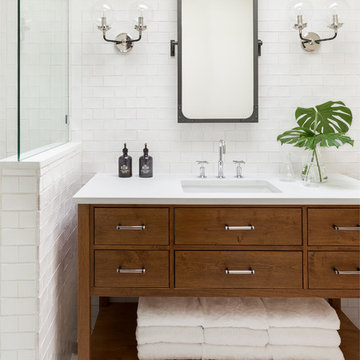
photo credit: Haris Kenjar
Restoration Hardware lighting + mirror.
Kholer faucet.
Tabarka tile floor.
Custom alder vanity.
caesarstone counter.
Inspiration för moderna badrum, med luckor med infälld panel, skåp i mellenmörkt trä, en hörndusch, vit kakel, keramikplattor, vita väggar, klinkergolv i terrakotta, ett undermonterad handfat, bänkskiva i kvartsit och vitt golv
Inspiration för moderna badrum, med luckor med infälld panel, skåp i mellenmörkt trä, en hörndusch, vit kakel, keramikplattor, vita väggar, klinkergolv i terrakotta, ett undermonterad handfat, bänkskiva i kvartsit och vitt golv
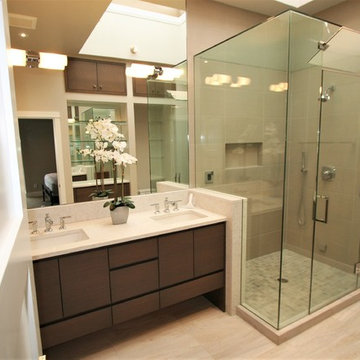
Inspiration för ett mellanstort funkis en-suite badrum, med släta luckor, skåp i mellenmörkt trä, en hörndusch, ett undermonterad handfat, marmorbänkskiva och dusch med gångjärnsdörr
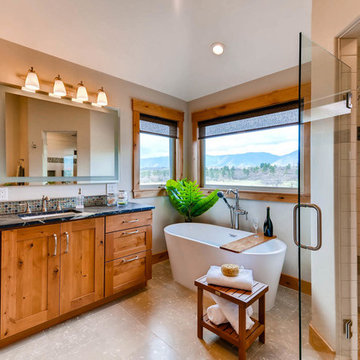
Inredning av ett amerikanskt stort en-suite badrum, med skåp i shakerstil, ett fristående badkar, kalkstensgolv, ett undermonterad handfat, bänkskiva i täljsten, skåp i mellenmörkt trä, beige väggar, dusch med gångjärnsdörr, en hörndusch, en toalettstol med separat cisternkåpa, beige kakel, mosaik och grått golv
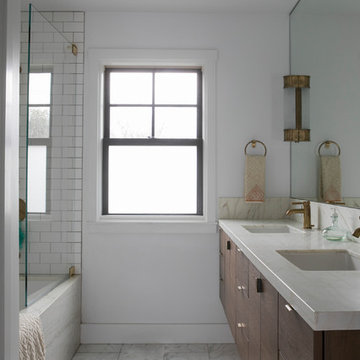
Photographer - Joy Coakley
Idéer för ett mellanstort klassiskt badrum, med släta luckor, skåp i mellenmörkt trä, ett hörnbadkar, en hörndusch, en toalettstol med hel cisternkåpa, vita väggar, ett undermonterad handfat, bänkskiva i kvarts och med dusch som är öppen
Idéer för ett mellanstort klassiskt badrum, med släta luckor, skåp i mellenmörkt trä, ett hörnbadkar, en hörndusch, en toalettstol med hel cisternkåpa, vita väggar, ett undermonterad handfat, bänkskiva i kvarts och med dusch som är öppen

This large bathroom was designed to offer an open, airy feel, with ample storage and space to move, all the while adhering to the homeowner's unique coastal taste. The sprawling louvered cabinetry keeps both his and hers vanities accessible regardless of someone using either. The tall, above-counter linen storage breaks up the large wall space and provides additional storage with full size pull outs.
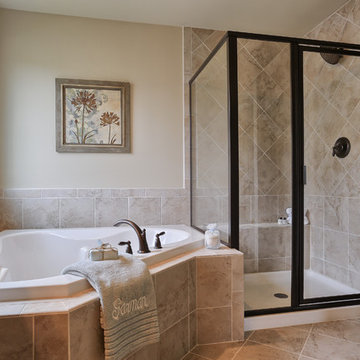
An arched doorway leads into the separate toilet room. (Click on image to see arched doorway).
Idéer för ett stort klassiskt en-suite badrum, med luckor med upphöjd panel, skåp i mellenmörkt trä, ett hörnbadkar, en hörndusch, en toalettstol med separat cisternkåpa, beige kakel, keramikplattor, beige väggar, klinkergolv i keramik, ett nedsänkt handfat och marmorbänkskiva
Idéer för ett stort klassiskt en-suite badrum, med luckor med upphöjd panel, skåp i mellenmörkt trä, ett hörnbadkar, en hörndusch, en toalettstol med separat cisternkåpa, beige kakel, keramikplattor, beige väggar, klinkergolv i keramik, ett nedsänkt handfat och marmorbänkskiva
13 543 foton på badrum, med skåp i mellenmörkt trä och en hörndusch
7
