22 316 foton på badrum, med skåp i mellenmörkt trä och en toalettstol med separat cisternkåpa
Sortera efter:
Budget
Sortera efter:Populärt i dag
81 - 100 av 22 316 foton
Artikel 1 av 3
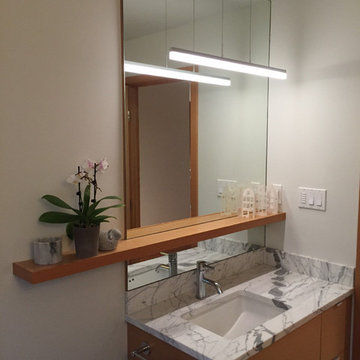
Guest bath vanity with salvaged marble counter. photo by Katherine Buker
Idéer för att renovera ett litet funkis badrum med dusch, med släta luckor, skåp i mellenmörkt trä, ett fristående badkar, en toalettstol med separat cisternkåpa, grå kakel, keramikplattor, beige väggar, klinkergolv i keramik, ett undermonterad handfat och marmorbänkskiva
Idéer för att renovera ett litet funkis badrum med dusch, med släta luckor, skåp i mellenmörkt trä, ett fristående badkar, en toalettstol med separat cisternkåpa, grå kakel, keramikplattor, beige väggar, klinkergolv i keramik, ett undermonterad handfat och marmorbänkskiva
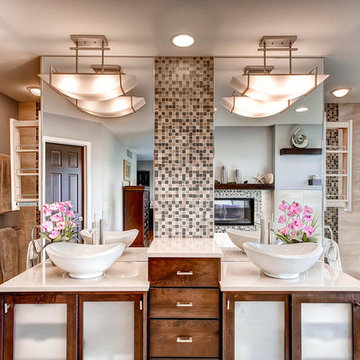
A large, less restrictive space can sometimes be a challenge to remodel as the possibilities are truly unlimited. The goal was to create a functional and warm space that still felt open, clean and utilized the large space well.
Custom glass panel cabinetry with sliding doors and a central drawer bank features ample storage and even multiple standard outlets inside. Vessel sinks sit atop the custom quartz counters that compliment the stone resin free standing bath.
On the back side of the central wall is a walk in, from both sides, his and hers shower. Custom tile through out ties both sides of this large bath together. The shower features multiple niches.

Photos by Langdon Clay
Foto på ett mellanstort lantligt en-suite badrum, med skåp i mellenmörkt trä, en öppen dusch, ett japanskt badkar, släta luckor, grå väggar, en toalettstol med separat cisternkåpa, skiffergolv, ett undermonterad handfat, bänkskiva i akrylsten och med dusch som är öppen
Foto på ett mellanstort lantligt en-suite badrum, med skåp i mellenmörkt trä, en öppen dusch, ett japanskt badkar, släta luckor, grå väggar, en toalettstol med separat cisternkåpa, skiffergolv, ett undermonterad handfat, bänkskiva i akrylsten och med dusch som är öppen

A small powder room gets a punch of classic style. A furniture vanity and matching marble top gives the space a vintage feel, while the lighting and mirror gives the space a contemporary feel.
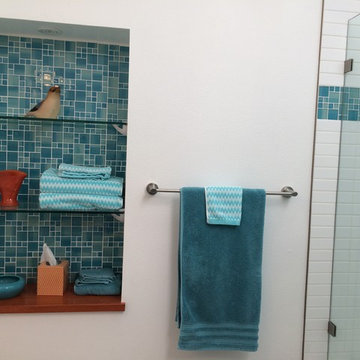
Idéer för ett mellanstort retro en-suite badrum, med släta luckor, skåp i mellenmörkt trä, ett hörnbadkar, en dusch/badkar-kombination, en toalettstol med separat cisternkåpa, vita väggar, klinkergolv i keramik, ett undermonterad handfat, bänkskiva i kvarts och dusch med gångjärnsdörr
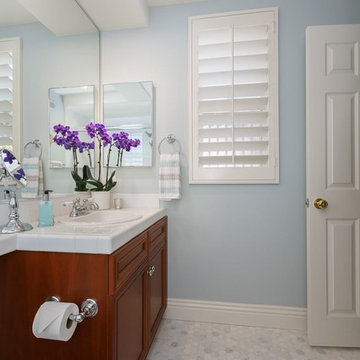
Michael Asgian
Klassisk inredning av ett mellanstort badrum med dusch, med luckor med infälld panel, skåp i mellenmörkt trä, en toalettstol med separat cisternkåpa, vit kakel, tunnelbanekakel, blå väggar, mosaikgolv, ett nedsänkt handfat och kaklad bänkskiva
Klassisk inredning av ett mellanstort badrum med dusch, med luckor med infälld panel, skåp i mellenmörkt trä, en toalettstol med separat cisternkåpa, vit kakel, tunnelbanekakel, blå väggar, mosaikgolv, ett nedsänkt handfat och kaklad bänkskiva

Our client requested a design that reflected their need to renovate their dated bathroom into a transitional floor plan that would provide accessibility and function. The new shower design consists of a pony wall with a glass enclosure that has beautiful details of brushed nickel square glass clamps.
The interior shower fittings entail geometric lines that lend a contemporary finish. A curbless shower and linear drain added an extra dimension of accessibility to the plan. In addition, a balance bar above the accessory niche was affixed to the wall for extra stability.
The shower area also includes a folding teak wood bench seat that also adds to the comfort of the bathroom as well as to the accessibility factors. Improved lighting was created with LED Damp-location rated recessed lighting. LED sconces were also used to flank the Robern medicine cabinet which created realistic and flattering light. Designer: Marie cairns
Contractor: Charles Cairns
Photographer: Michael Andrew
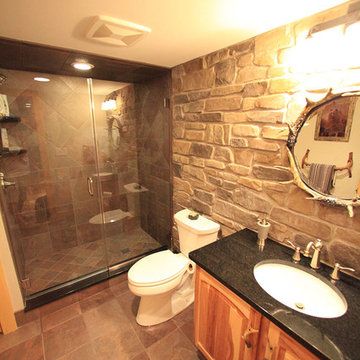
Custom Basement Renovation | Hickory | Bathroom
Idéer för ett mellanstort rustikt badrum med dusch, med luckor med upphöjd panel, skåp i mellenmörkt trä, en dusch i en alkov, en toalettstol med separat cisternkåpa, svart kakel, brun kakel, grå kakel, stenkakel, grå väggar, klinkergolv i keramik, ett undermonterad handfat och granitbänkskiva
Idéer för ett mellanstort rustikt badrum med dusch, med luckor med upphöjd panel, skåp i mellenmörkt trä, en dusch i en alkov, en toalettstol med separat cisternkåpa, svart kakel, brun kakel, grå kakel, stenkakel, grå väggar, klinkergolv i keramik, ett undermonterad handfat och granitbänkskiva
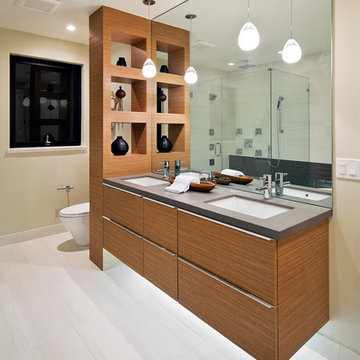
Lucas Fladzinski
Exempel på ett mellanstort modernt en-suite badrum, med ett undermonterad handfat, släta luckor, skåp i mellenmörkt trä, bänkskiva i kvarts, ett fristående badkar, en hörndusch, en toalettstol med separat cisternkåpa, porslinskakel och klinkergolv i porslin
Exempel på ett mellanstort modernt en-suite badrum, med ett undermonterad handfat, släta luckor, skåp i mellenmörkt trä, bänkskiva i kvarts, ett fristående badkar, en hörndusch, en toalettstol med separat cisternkåpa, porslinskakel och klinkergolv i porslin
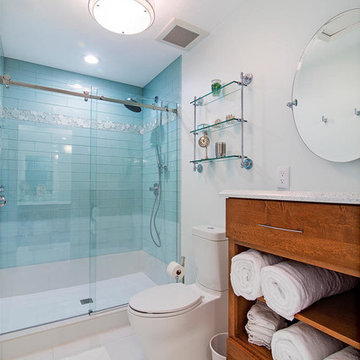
How to transform that boring, dated guest bath into a fresh new space with Florida vacation atmosphere? Add light, glass, and texture all set against a soothing white palette. High gloss aqua glass in the shower creates an “under the sea” water experience. Removal of an existing linen closet visually opens the space, making room for a private grooming area and open shelving for towel storage in the shower room. Casual hooks for wet towels. Aqua basket weave glass backsplash at the vanity adds fun and light-reflecting texture. This “spa” like guest bath says relax and welcome to paradise.
Interior Designer: Wanda Pfeiffer
Photo credit: Naples Kenny

Idéer för rustika vitt badrum, med ett undermonterad handfat, skåp i shakerstil, skåp i mellenmörkt trä, en dusch i en alkov, en toalettstol med separat cisternkåpa, beige kakel, beige väggar, klinkergolv i småsten och travertinkakel
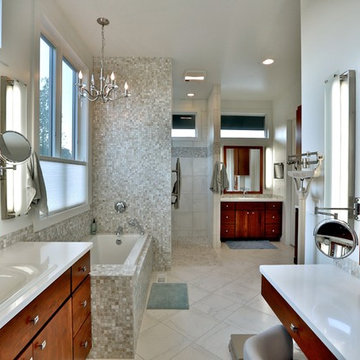
Gina Battaglia, Architect
Myles Beeson, Photographer
Exempel på ett stort modernt en-suite badrum, med ett nedsänkt handfat, släta luckor, skåp i mellenmörkt trä, bänkskiva i akrylsten, ett platsbyggt badkar, en kantlös dusch, en toalettstol med separat cisternkåpa, vit kakel, stenkakel och vita väggar
Exempel på ett stort modernt en-suite badrum, med ett nedsänkt handfat, släta luckor, skåp i mellenmörkt trä, bänkskiva i akrylsten, ett platsbyggt badkar, en kantlös dusch, en toalettstol med separat cisternkåpa, vit kakel, stenkakel och vita väggar

Photo; Cesar Rubio
Idéer för ett mellanstort modernt badrum med dusch, med ett undermonterad handfat, kakel i småsten, beige väggar, klinkergolv i keramik, öppna hyllor, skåp i mellenmörkt trä, en toalettstol med separat cisternkåpa, grå kakel och beiget golv
Idéer för ett mellanstort modernt badrum med dusch, med ett undermonterad handfat, kakel i småsten, beige väggar, klinkergolv i keramik, öppna hyllor, skåp i mellenmörkt trä, en toalettstol med separat cisternkåpa, grå kakel och beiget golv
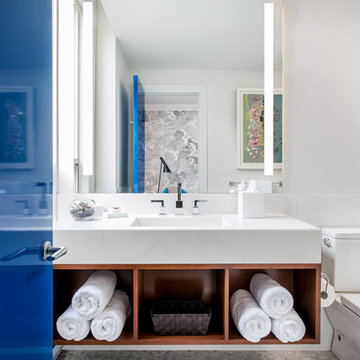
Jill Greaves Design Contemporary Bathroom with integrated stone stone sink, floating walnut cabinet, tall back-lit mirror, and high-gloss lacquer door.
Photography: Gillian Jackson

Peter Medelik Inc., Photographer
Inspiration för ett vintage badrum, med luckor med infälld panel, skåp i mellenmörkt trä, ett undermonterat badkar, en dusch/badkar-kombination, en toalettstol med separat cisternkåpa, grå väggar och mosaikgolv
Inspiration för ett vintage badrum, med luckor med infälld panel, skåp i mellenmörkt trä, ett undermonterat badkar, en dusch/badkar-kombination, en toalettstol med separat cisternkåpa, grå väggar och mosaikgolv

This project is a whole home remodel that is being completed in 2 phases. The first phase included this bathroom remodel. The whole home will maintain the Mid Century styling. The cabinets are stained in Alder Wood. The countertop is Ceasarstone in Pure White. The shower features Kohler Purist Fixtures in Vibrant Modern Brushed Gold finish. The flooring is Large Hexagon Tile from Dal Tile. The decorative tile is Wayfair “Illica” ceramic. The lighting is Mid-Century pendent lights. The vanity is custom made with traditional mid-century tapered legs. The next phase of the project will be added once it is completed.
Read the article here: https://www.houzz.com/ideabooks/82478496

The shower includes dual shower areas, four body spray tiles (two on each side) and a large glass surround keeping the uncluttered theme for the room while still offering privacy with an etched “belly band” around the perimeter. The etching is only on the outside of the glass with the inside being kept smooth for cleaning purposes.
The end result is a bathroom that is luxurious and light, with nothing extraneous to distract the eye. The peaceful and quiet ambiance that the room exudes hit exactly the mark that the clients were looking for.

This stunning Gainesville bathroom design is a spa style retreat with a large vanity, freestanding tub, and spacious open shower. The Shiloh Cabinetry vanity with a Windsor door style in a Stonehenge finish on Alder gives the space a warm, luxurious feel, accessorized with Top Knobs honey bronze finish hardware. The large L-shaped vanity space has ample storage including tower cabinets with a make up vanity in the center. Large beveled framed mirrors to match the vanity fit neatly between each tower cabinet and Savoy House light fixtures are a practical addition that also enhances the style of the space. An engineered quartz countertop, plus Kohler Archer sinks and Kohler Purist faucets complete the vanity area. A gorgeous Strom freestanding tub add an architectural appeal to the room, paired with a Kohler bath faucet, and set against the backdrop of a Stone Impressions Lotus Shadow Thassos Marble tiled accent wall with a chandelier overhead. Adjacent to the tub is the spacious open shower style featuring Soci 3x12 textured white tile, gold finish Kohler showerheads, and recessed storage niches. A large, arched window offers natural light to the space, and towel hooks plus a radiator towel warmer sit just outside the shower. Happy Floors Northwind white 6 x 36 wood look porcelain floor tile in a herringbone pattern complete the look of this space.

Photos courtesy of Jesse Young Property and Real Estate Photography
Idéer för att renovera ett stort funkis en-suite badrum, med släta luckor, skåp i mellenmörkt trä, ett fristående badkar, en öppen dusch, en toalettstol med separat cisternkåpa, grå kakel, keramikplattor, blå väggar, klinkergolv i småsten, ett undermonterad handfat, bänkskiva i kvarts, flerfärgat golv och med dusch som är öppen
Idéer för att renovera ett stort funkis en-suite badrum, med släta luckor, skåp i mellenmörkt trä, ett fristående badkar, en öppen dusch, en toalettstol med separat cisternkåpa, grå kakel, keramikplattor, blå väggar, klinkergolv i småsten, ett undermonterad handfat, bänkskiva i kvarts, flerfärgat golv och med dusch som är öppen

This stylish update for a family bathroom in a Vermont country house involved a complete reconfiguration of the layout to allow for a built-in linen closet, a 42" wide soaking tub/shower and a double vanity. The reclaimed pine vanity and iron hardware play off the patterned tile floor and ship lap walls for a contemporary eclectic mix.
22 316 foton på badrum, med skåp i mellenmörkt trä och en toalettstol med separat cisternkåpa
5
