6 945 foton på badrum, med skåp i mellenmörkt trä och ett integrerad handfat
Sortera efter:
Budget
Sortera efter:Populärt i dag
201 - 220 av 6 945 foton
Artikel 1 av 3

For the primary bath renovation on the second level, we slightly expanded the footprint of the bathroom by incorporating an existing closet and short hallway. The inviting new bath is black and gray with gold tile accents and now has a double sink vanity with warm wood tones.
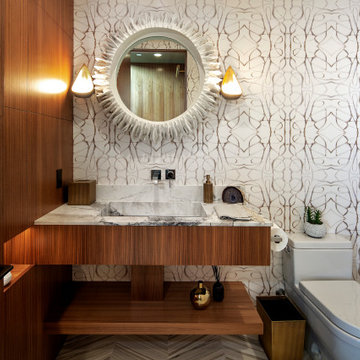
Contemporary powder room with cherry wood cabinets, floating vanity, decorative mirror, designer sconces and unique wallpaper in Orange County, California.

Inredning av ett modernt litet vit vitt toalett, med släta luckor, skåp i mellenmörkt trä, flerfärgade väggar, ett integrerad handfat och flerfärgat golv

Idéer för mellanstora funkis vitt badrum med dusch, med släta luckor, skåp i mellenmörkt trä, en dusch i en alkov, en vägghängd toalettstol, grå väggar, ljust trägolv, ett integrerad handfat, bänkskiva i kvarts, beiget golv, dusch med gångjärnsdörr, blå kakel, vit kakel och stenhäll

Photo by: Daniel Contelmo Jr.
Maritim inredning av ett mellanstort vit vitt badrum med dusch, med skåp i mellenmörkt trä, en dusch i en alkov, en toalettstol med hel cisternkåpa, grön kakel, glaskakel, grå väggar, vinylgolv, ett integrerad handfat, bänkskiva i kvartsit, beiget golv, dusch med gångjärnsdörr och luckor med infälld panel
Maritim inredning av ett mellanstort vit vitt badrum med dusch, med skåp i mellenmörkt trä, en dusch i en alkov, en toalettstol med hel cisternkåpa, grön kakel, glaskakel, grå väggar, vinylgolv, ett integrerad handfat, bänkskiva i kvartsit, beiget golv, dusch med gångjärnsdörr och luckor med infälld panel

ENCAINTERIORS
Idéer för att renovera ett nordiskt vit vitt badrum med dusch, med släta luckor, skåp i mellenmörkt trä, en kantlös dusch, en vägghängd toalettstol, beige kakel, grå kakel, ett integrerad handfat, grått golv och med dusch som är öppen
Idéer för att renovera ett nordiskt vit vitt badrum med dusch, med släta luckor, skåp i mellenmörkt trä, en kantlös dusch, en vägghängd toalettstol, beige kakel, grå kakel, ett integrerad handfat, grått golv och med dusch som är öppen
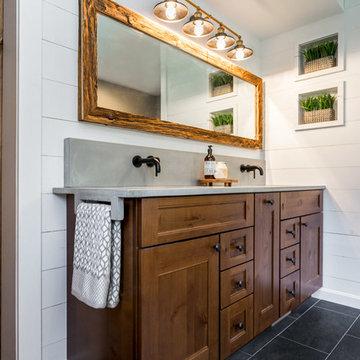
Bild på ett mellanstort amerikanskt grå grått en-suite badrum, med skåp i shakerstil, skåp i mellenmörkt trä, grå väggar, skiffergolv, grått golv, ett integrerad handfat och bänkskiva i betong
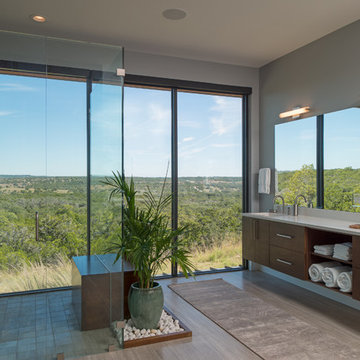
Exempel på ett stort modernt vit vitt en-suite badrum, med släta luckor, skåp i mellenmörkt trä, en kantlös dusch, grå väggar, dusch med gångjärnsdörr, grå kakel, stenkakel, ett integrerad handfat, bänkskiva i kvarts, beiget golv, en toalettstol med separat cisternkåpa och mellanmörkt trägolv
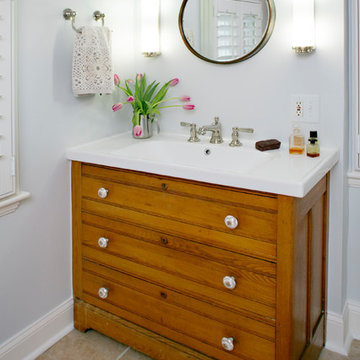
The master bathroom in our Modern Cottage project included a cosmetic update and "new " vanity in the master bath. We created one of our signature custom vanities combining a vintage dresser, beautiful fixtures and custom hardware.
We love the way this vanity bridges the gap between antique and modern in this 1920's renovated modern cottage.
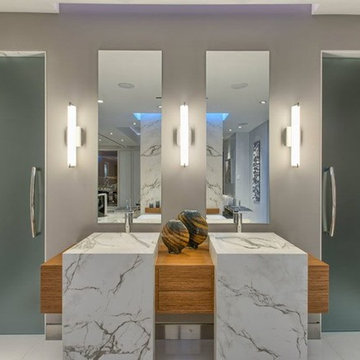
Exempel på ett stort modernt en-suite badrum, med öppna hyllor, skåp i mellenmörkt trä, ett fristående badkar, våtrum, en toalettstol med separat cisternkåpa, vit kakel, stenhäll, grå väggar, klinkergolv i småsten, ett integrerad handfat, marmorbänkskiva, flerfärgat golv och dusch med gångjärnsdörr
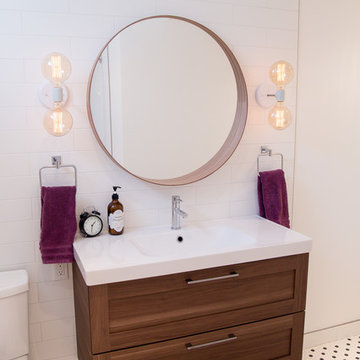
A floating IKEA vanity shows off the pretty penny tile. Love the clean white tile on the walls.
Photo Credit: Yvonne Choe Design & Photography
Inredning av ett 50 tals litet en-suite badrum, med skåp i mellenmörkt trä, en toalettstol med hel cisternkåpa, vit kakel, tunnelbanekakel, vita väggar, mosaikgolv och ett integrerad handfat
Inredning av ett 50 tals litet en-suite badrum, med skåp i mellenmörkt trä, en toalettstol med hel cisternkåpa, vit kakel, tunnelbanekakel, vita väggar, mosaikgolv och ett integrerad handfat
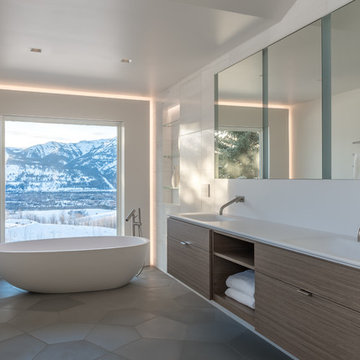
Audrey Hall
Idéer för att renovera ett funkis en-suite badrum, med släta luckor, skåp i mellenmörkt trä, ett fristående badkar, vita väggar och ett integrerad handfat
Idéer för att renovera ett funkis en-suite badrum, med släta luckor, skåp i mellenmörkt trä, ett fristående badkar, vita väggar och ett integrerad handfat
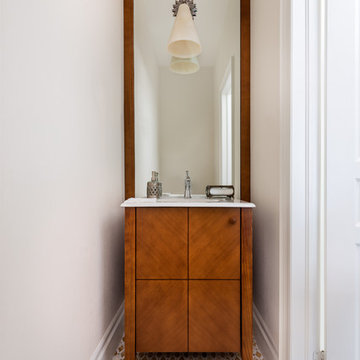
Gillian Jackson
Inspiration för ett litet vintage toalett, med ett integrerad handfat, släta luckor, skåp i mellenmörkt trä, flerfärgad kakel och marmorgolv
Inspiration för ett litet vintage toalett, med ett integrerad handfat, släta luckor, skåp i mellenmörkt trä, flerfärgad kakel och marmorgolv
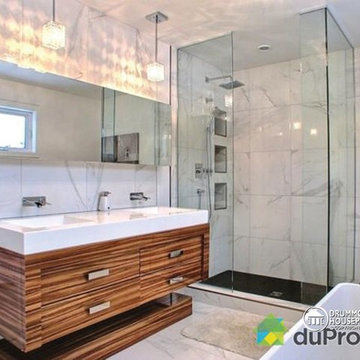
MASTER BATHROOM - HOME DESIGN NO. 3713-V1 by Drummond House Plans
Having received much attention at a Home Show in which it had been built on site and in response to the many requests for the addition of a garage to plan 3713, we are pleased to present model 3713-V1. The addition of a garage that is 14’ wide and almost 28’ deep is sure to meet the needs of the many who specifically requested this convenient feature.
Outside, the addition of a garage clad in fibre cement panels with cedar siding matches the rest of the structure for a pleasing visual impact and definite curb appeal.
Inside, other than the service entrance from the garage, this plan shares the same laudable features as its predecessor such as 9’ ceilings throughout the main level, a modern fireplace in the living room, a kitchen with an 8’ x 3’ island and computer corner, nicely sized bedrooms with ample closet space that includes a walk-in in the master bedroom and a full bathroom with separate 42” x 60” shower enclosure.
We invite you to discover our contemporary collection and share your comments with us ! http://www.drummondhouseplans.com/modern-and-contemporary.html
Blueprints, CAD and PDF files available starting at only $919 (best price guarantee)
DRUMMOND HOUSE PLANS - 2015COPYRIGHTS

This contemporary primary bathroom remodel features a sleek and modern design, with clean lines and a neutral color palette. The focal point is the alcove shower, which is constructed with floor-to-ceiling glass walls to create an open and airy feeling. The shower is equipped with a rainfall showerhead and multiple body jets for a spa-like experience. The flooring is textured tile the adds visual interest and slip-resistance. The vanity features a double sink, with plenty of room for storage. The mirror has LED lighting built in so no need for standard vanity lighting. The overall design is minimalistic and functional, making it perfect for a relaxing retreat.

This Wyoming master bath felt confined with an
inefficient layout. Although the existing bathroom
was a good size, an awkwardly placed dividing
wall made it impossible for two people to be in
it at the same time.
Taking down the dividing wall made the room
feel much more open and allowed warm,
natural light to come in. To take advantage of
all that sunshine, an elegant soaking tub was
placed right by the window, along with a unique,
black subway tile and quartz tub ledge. Adding
contrast to the dark tile is a beautiful wood vanity
with ultra-convenient drawer storage. Gold
fi xtures bring warmth and luxury, and add a
perfect fi nishing touch to this spa-like retreat.

Foto på ett stort funkis vit en-suite badrum, med släta luckor, skåp i mellenmörkt trä, ett fristående badkar, en dusch i en alkov, en toalettstol med hel cisternkåpa, vita väggar, klinkergolv i porslin, ett integrerad handfat, bänkskiva i akrylsten, beiget golv och dusch med gångjärnsdörr

The original bathroom on the main floor had an odd Jack-and-Jill layout with two toilets, two vanities and only a single tub/shower (in vintage mint green, no less). With some creative modifications to existing walls and the removal of a small linen closet, we were able to divide the space into two functional bathrooms – one of them now a true en suite master.
In the master bathroom we chose a soothing palette of warm grays – the geometric floor tile was laid in a random pattern adding to the modern minimalist style. The slab front vanity has a mid-century vibe and feels at place in the home. Storage space is always at a premium in smaller bathrooms so we made sure there was ample countertop space and an abundance of drawers in the vanity. While calming grays were welcome in the bathroom, a saturated pop of color adds vibrancy to the master bedroom and creates a vibrant backdrop for furnishings.
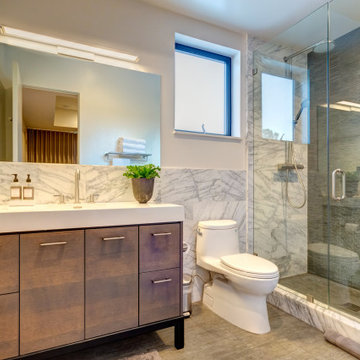
Idéer för funkis vitt badrum med dusch, med släta luckor, skåp i mellenmörkt trä, en dusch i en alkov, en toalettstol med hel cisternkåpa, grå kakel, vita väggar, ett integrerad handfat, grått golv och dusch med gångjärnsdörr
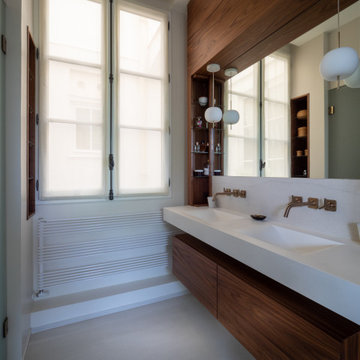
Idéer för ett modernt vit badrum, med släta luckor, skåp i mellenmörkt trä, ett integrerad handfat och grått golv
6 945 foton på badrum, med skåp i mellenmörkt trä och ett integrerad handfat
11
