10 646 foton på badrum, med skåp i mellenmörkt trä och ett platsbyggt badkar
Sortera efter:
Budget
Sortera efter:Populärt i dag
161 - 180 av 10 646 foton
Artikel 1 av 3
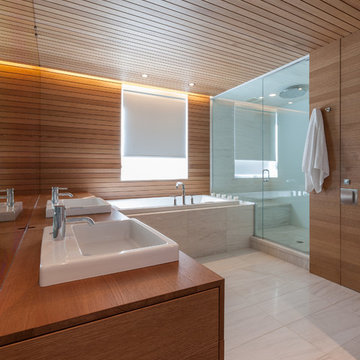
Photo by Paul Crosby
Inspiration för stora moderna brunt en-suite badrum, med skåp i mellenmörkt trä, ett platsbyggt badkar, våtrum, bruna väggar, ett nedsänkt handfat, träbänkskiva, vitt golv och dusch med gångjärnsdörr
Inspiration för stora moderna brunt en-suite badrum, med skåp i mellenmörkt trä, ett platsbyggt badkar, våtrum, bruna väggar, ett nedsänkt handfat, träbänkskiva, vitt golv och dusch med gångjärnsdörr
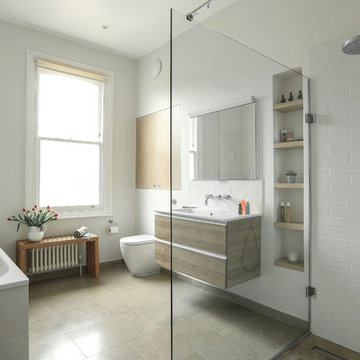
Bild på ett mellanstort funkis vit vitt en-suite badrum, med släta luckor, skåp i mellenmörkt trä, ett platsbyggt badkar, en kantlös dusch, en toalettstol med hel cisternkåpa, vit kakel, keramikplattor, vita väggar, kalkstensgolv, grönt golv, med dusch som är öppen och ett konsol handfat
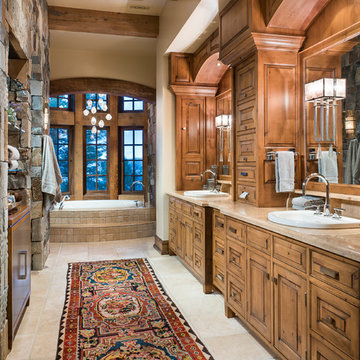
Longview Studios
Inspiration för ett rustikt en-suite badrum, med luckor med upphöjd panel, skåp i mellenmörkt trä, ett platsbyggt badkar, beige väggar, ett nedsänkt handfat och beiget golv
Inspiration för ett rustikt en-suite badrum, med luckor med upphöjd panel, skåp i mellenmörkt trä, ett platsbyggt badkar, beige väggar, ett nedsänkt handfat och beiget golv

This project is a whole home remodel that is being completed in 2 phases. The first phase included this bathroom remodel. The whole home will maintain the Mid Century styling. The cabinets are stained in Alder Wood. The countertop is Ceasarstone in Pure White. The shower features Kohler Purist Fixtures in Vibrant Modern Brushed Gold finish. The flooring is Large Hexagon Tile from Dal Tile. The decorative tile is Wayfair “Illica” ceramic. The lighting is Mid-Century pendent lights. The vanity is custom made with traditional mid-century tapered legs. The next phase of the project will be added once it is completed.
Read the article here: https://www.houzz.com/ideabooks/82478496

This Mission style guest bath accommodated both guest bedrooms and the great room (hence it's rich red theme instead of blue or green.) The Shaker style cabinets are maple with bronze vine/leaf hardware and the mirror is reminiscent of a folk art frame. The shower curtain is a patchwork, mimicking the quilts on the guest beds. The tile floor is new and includes some subtle patterning.
Photo Credit: Robert Thien
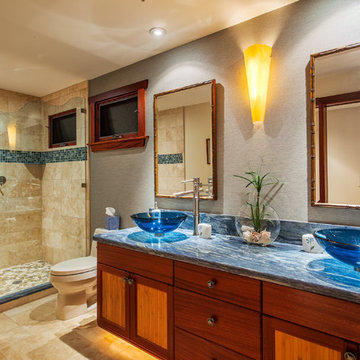
Large guest double vessel glass sink countertop with bamboo brushed nickel faucets. Glass shower enclosure. Beautiful custom mahogany cabinetry with whimsical knob hardware. Recessed cabinet fronts with bamboo inserts work nicely with bamboo framed mirrors.
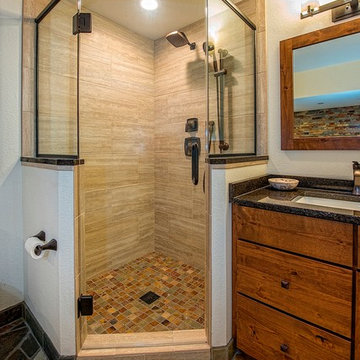
Idéer för mellanstora rustika en-suite badrum, med luckor med infälld panel, skåp i mellenmörkt trä, ett platsbyggt badkar, en hörndusch, en toalettstol med hel cisternkåpa, flerfärgad kakel, porslinskakel, beige väggar, skiffergolv, ett undermonterad handfat och bänkskiva i kvarts

Inspiration för ett mycket stort rustikt en-suite badrum, med släta luckor, skåp i mellenmörkt trä, granitbänkskiva, ett platsbyggt badkar, en hörndusch, en toalettstol med separat cisternkåpa, beige kakel, flerfärgad kakel, keramikplattor, grå väggar, skiffergolv och ett undermonterad handfat
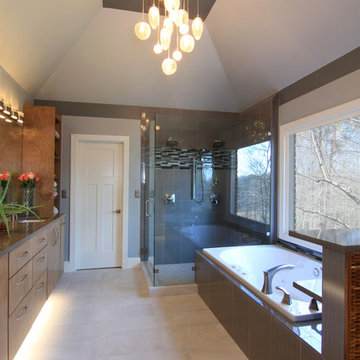
Photographer: Nancy Sidelinger
Inspiration för ett stort funkis en-suite badrum, med släta luckor, skåp i mellenmörkt trä, ett platsbyggt badkar, en hörndusch, en toalettstol med separat cisternkåpa, grå kakel, keramikplattor, grå väggar, klinkergolv i keramik, ett undermonterad handfat och bänkskiva i kvarts
Inspiration för ett stort funkis en-suite badrum, med släta luckor, skåp i mellenmörkt trä, ett platsbyggt badkar, en hörndusch, en toalettstol med separat cisternkåpa, grå kakel, keramikplattor, grå väggar, klinkergolv i keramik, ett undermonterad handfat och bänkskiva i kvarts
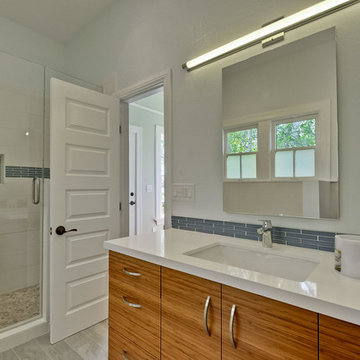
Idéer för att renovera ett mellanstort funkis badrum med dusch, med släta luckor, skåp i mellenmörkt trä, en dusch i en alkov, en toalettstol med separat cisternkåpa, beige kakel, blå kakel, vit kakel, stickkakel, vita väggar, klinkergolv i porslin, ett undermonterad handfat, bänkskiva i kvarts och ett platsbyggt badkar
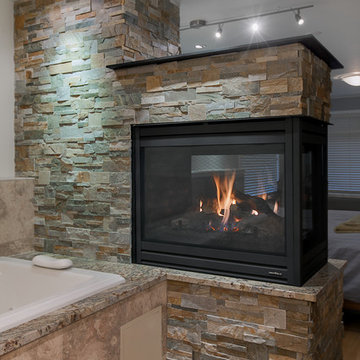
This Kirkland couple purchased their home with the vision to remodel the lower floor into a master suite. H2D Architecture + Design worked closely with the owner to develop a plan to create an open plan master suite with a bedroom, bathroom, and walk-in closet. The bedroom and bathroom are divided with a three-sided gas fireplace. A large soaking tub and walk-in shower provide a spa-like atmosphere for the master bathroom.
Design by: Heidi Helgeson, H2D Architecture + Design
Built by: Harjo Construction
Photos by: Cleary O'Farrell
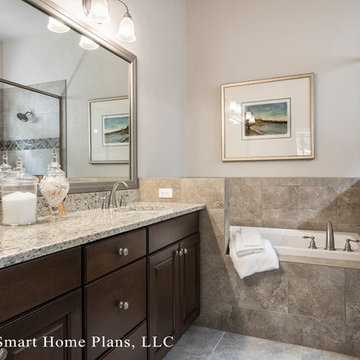
©Energy Smart Home Plans, LLC, ©Aaron Bailey Photography, GW Robinson Homes
Idéer för att renovera ett litet amerikanskt badrum, med ett undermonterad handfat, luckor med upphöjd panel, skåp i mellenmörkt trä, granitbänkskiva, ett platsbyggt badkar, en hörndusch, en toalettstol med hel cisternkåpa, beige kakel, keramikplattor, beige väggar och travertin golv
Idéer för att renovera ett litet amerikanskt badrum, med ett undermonterad handfat, luckor med upphöjd panel, skåp i mellenmörkt trä, granitbänkskiva, ett platsbyggt badkar, en hörndusch, en toalettstol med hel cisternkåpa, beige kakel, keramikplattor, beige väggar och travertin golv
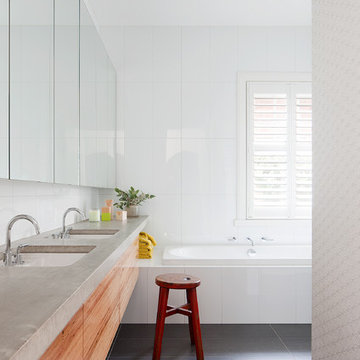
Shannon McGrath
Idéer för mellanstora funkis badrum, med ett undermonterad handfat, släta luckor, skåp i mellenmörkt trä, bänkskiva i betong, ett platsbyggt badkar, en dusch i en alkov, vit kakel, keramikplattor, vita väggar och klinkergolv i porslin
Idéer för mellanstora funkis badrum, med ett undermonterad handfat, släta luckor, skåp i mellenmörkt trä, bänkskiva i betong, ett platsbyggt badkar, en dusch i en alkov, vit kakel, keramikplattor, vita väggar och klinkergolv i porslin
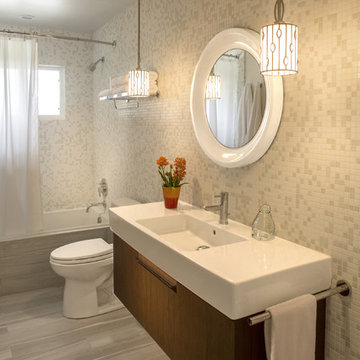
Jeff Dow Photography
The layout of the original bathroom was maintained, but all fixtures and finishes were replaced to create this light, bright and contemporary bathroom. Wood grain tile covers the floor and glass mosaics cover the walls from floor to ceiling.
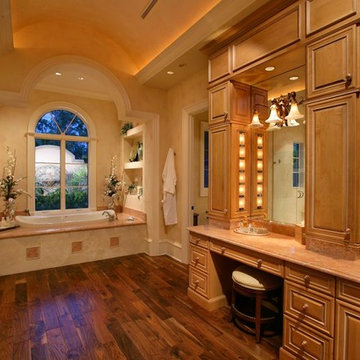
Doug Thompson Photography
Idéer för ett medelhavsstil en-suite badrum, med ett platsbyggt badkar, luckor med upphöjd panel, granitbänkskiva, mörkt trägolv och skåp i mellenmörkt trä
Idéer för ett medelhavsstil en-suite badrum, med ett platsbyggt badkar, luckor med upphöjd panel, granitbänkskiva, mörkt trägolv och skåp i mellenmörkt trä

The Master bath features the same Heart Wood Maple cabinetry which is a theme throughout the house but is different in door style to give the room its own individual look and coordinates throughout the home. His and her full height vanities and a free standing makeup table are accommodated in this area central area of the master bath. The surround for the whirlpool tub features the same wood craftsmanship and is surrounded by slab travertine. Large windows allow for the country view and lots of light year round. The walk-in shower is located behind the tub and has an impressive 6 body sprays, shower rose and adjustable shower head, dressed in tumbled and standard natural stone tiles. Photo by Roger Turk

Photo by Alan Tansey
This East Village penthouse was designed for nocturnal entertaining. Reclaimed wood lines the walls and counters of the kitchen and dark tones accent the different spaces of the apartment. Brick walls were exposed and the stair was stripped to its raw steel finish. The guest bath shower is lined with textured slate while the floor is clad in striped Moroccan tile.
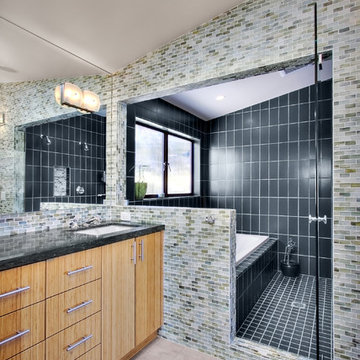
Bild på ett funkis badrum, med ett undermonterad handfat, släta luckor, skåp i mellenmörkt trä, ett platsbyggt badkar, en dusch/badkar-kombination och flerfärgad kakel
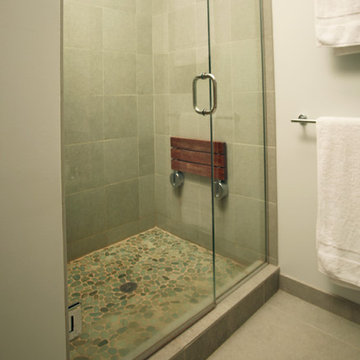
Oh how I wish I had the before pictures! This used to be, hands down, the worst bathroom I had ever seen. The young couple who had me design this space wanted clean and modern. Working with posts that can't move and a really tight space was a challenge but it all worked out. They were a blast to work with and the space suits them perfectly.
Photography by: Steve Eltinge www.eltingephoto.com
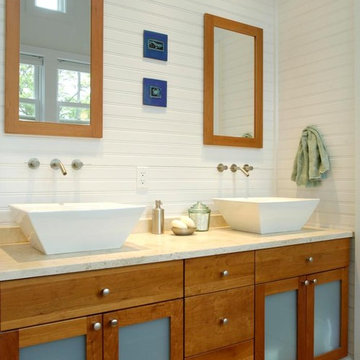
Paul S. Bartholomew Photography, Inc.
Inredning av ett maritimt mellanstort en-suite badrum, med skåp i shakerstil, skåp i mellenmörkt trä, bänkskiva i kalksten, ett platsbyggt badkar, en toalettstol med separat cisternkåpa, ett fristående handfat, vita väggar, travertin golv, en dubbeldusch, beiget golv och dusch med gångjärnsdörr
Inredning av ett maritimt mellanstort en-suite badrum, med skåp i shakerstil, skåp i mellenmörkt trä, bänkskiva i kalksten, ett platsbyggt badkar, en toalettstol med separat cisternkåpa, ett fristående handfat, vita väggar, travertin golv, en dubbeldusch, beiget golv och dusch med gångjärnsdörr
10 646 foton på badrum, med skåp i mellenmörkt trä och ett platsbyggt badkar
9
