5 388 foton på badrum, med skåp i mellenmörkt trä och träbänkskiva
Sortera efter:
Budget
Sortera efter:Populärt i dag
141 - 160 av 5 388 foton
Artikel 1 av 3
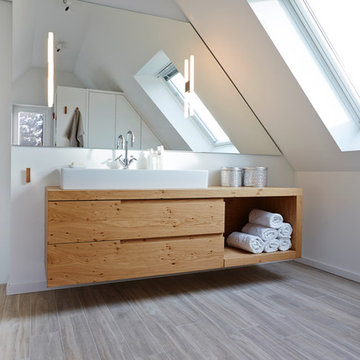
Foto: Johannes Rascher
Inspiration för ett stort funkis brun brunt en-suite badrum, med ett fristående handfat, skåp i mellenmörkt trä, vita väggar, ljust trägolv, öppna hyllor och träbänkskiva
Inspiration för ett stort funkis brun brunt en-suite badrum, med ett fristående handfat, skåp i mellenmörkt trä, vita väggar, ljust trägolv, öppna hyllor och träbänkskiva

Cathedral ceilings and seamless cabinetry complement this home’s river view.
The low ceilings in this ’70s contemporary were a nagging issue for the 6-foot-8 homeowner. Plus, drab interiors failed to do justice to the home’s Connecticut River view.
By raising ceilings and removing non-load-bearing partitions, architect Christopher Arelt was able to create a cathedral-within-a-cathedral structure in the kitchen, dining and living area. Decorative mahogany rafters open the space’s height, introduce a warmer palette and create a welcoming framework for light.
The homeowner, a Frank Lloyd Wright fan, wanted to emulate the famed architect’s use of reddish-brown concrete floors, and the result further warmed the interior. “Concrete has a connotation of cold and industrial but can be just the opposite,” explains Arelt. Clunky European hardware was replaced by hidden pivot hinges, and outside cabinet corners were mitered so there is no evidence of a drawer or door from any angle.
Photo Credit:
Read McKendree
Cathedral ceilings and seamless cabinetry complement this kitchen’s river view
The low ceilings in this ’70s contemporary were a nagging issue for the 6-foot-8 homeowner. Plus, drab interiors failed to do justice to the home’s Connecticut River view.
By raising ceilings and removing non-load-bearing partitions, architect Christopher Arelt was able to create a cathedral-within-a-cathedral structure in the kitchen, dining and living area. Decorative mahogany rafters open the space’s height, introduce a warmer palette and create a welcoming framework for light.
The homeowner, a Frank Lloyd Wright fan, wanted to emulate the famed architect’s use of reddish-brown concrete floors, and the result further warmed the interior. “Concrete has a connotation of cold and industrial but can be just the opposite,” explains Arelt.
Clunky European hardware was replaced by hidden pivot hinges, and outside cabinet corners were mitered so there is no evidence of a drawer or door from any angle.

Bath remodel with custom stone pedestal sink with Waterworks fixture. Reclaimed wood paneled wall with reclaimed antique Italian street lamp as pendant. Photography by Manolo Langis
Located steps away from the beach, the client engaged us to transform a blank industrial loft space to a warm inviting space that pays respect to its industrial heritage. We use anchored large open space with a sixteen foot conversation island that was constructed out of reclaimed logs and plumbing pipes. The island itself is divided up into areas for eating, drinking, and reading. Bringing this theme into the bedroom, the bed was constructed out of 12x12 reclaimed logs anchored by two bent steel plates for side tables.
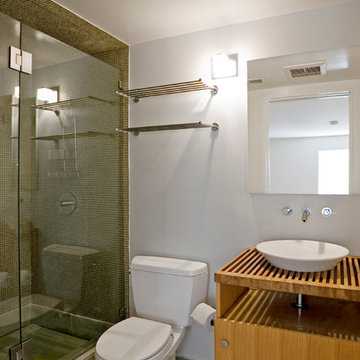
Lucas Fladzinski
Idéer för ett litet modernt brun badrum, med ett fristående handfat, släta luckor, skåp i mellenmörkt trä, träbänkskiva, glaskakel, vita väggar och klinkergolv i porslin
Idéer för ett litet modernt brun badrum, med ett fristående handfat, släta luckor, skåp i mellenmörkt trä, träbänkskiva, glaskakel, vita väggar och klinkergolv i porslin

These tiles are pale green in color. Not quite as a true green as an unripe olive, but more of a muted olive green. The tiles have a slightly raised center; there is a slanted, ½ inch border creating the raised center in these tiles. The raised center is a replica of the lines in the tile, on a slightly smaller scale. There is a sleekness when touched and a sheen, due to the polished finish. These tiles are ceramic.
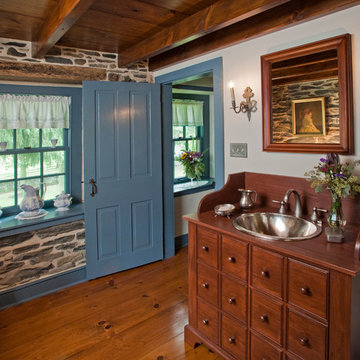
A view of the entrance/exit to the restored guest bathroom.
-Randal Bye
Bild på ett mellanstort lantligt badrum för barn, med en hörndusch, en toalettstol med hel cisternkåpa, vita väggar, mellanmörkt trägolv, möbel-liknande, skåp i mellenmörkt trä och träbänkskiva
Bild på ett mellanstort lantligt badrum för barn, med en hörndusch, en toalettstol med hel cisternkåpa, vita väggar, mellanmörkt trägolv, möbel-liknande, skåp i mellenmörkt trä och träbänkskiva
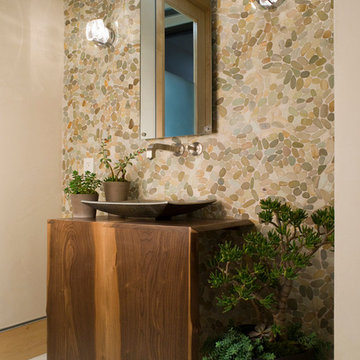
A warm, modern, rustic powder room in the Hollywood Hills
Exempel på ett modernt brun brunt toalett, med ett fristående handfat, skåp i mellenmörkt trä, träbänkskiva, flerfärgad kakel och kakel i småsten
Exempel på ett modernt brun brunt toalett, med ett fristående handfat, skåp i mellenmörkt trä, träbänkskiva, flerfärgad kakel och kakel i småsten
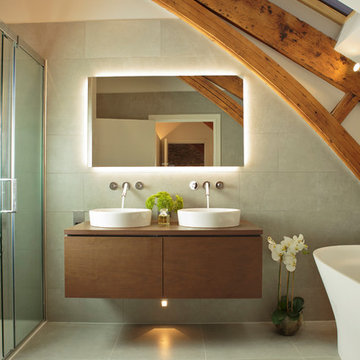
Our clients bought the top floor of the world-renowned former pottery and brewery as an empty shell. We were commissioned to create a stylish, contemporary coastal retreat. Our brief included every aspect of the design, from spatial planning and electrical and lighting through to finishing touches such as soft furnishings. The project was particularly challenging given the sheer volume of the space, the number of beams that span the property and its listed status. We played to the industrial heritage of the building combining natural materials with contemporary furniture, lighting and accessories. Stark and deliberate contrasts were created between the exposed stone walls and gnarled beams against slick, stylish kitchen cabinetry and upholstery. The overall feel is luxurious and contemporary but equally relaxed and welcoming.
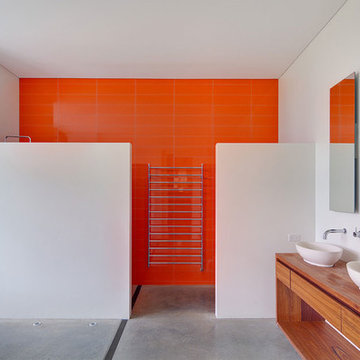
Murray Fredericks
Idéer för att renovera ett funkis brun brunt badrum, med ett fristående handfat, släta luckor, skåp i mellenmörkt trä, träbänkskiva, orange kakel, keramikplattor, vita väggar, betonggolv, en kantlös dusch och grått golv
Idéer för att renovera ett funkis brun brunt badrum, med ett fristående handfat, släta luckor, skåp i mellenmörkt trä, träbänkskiva, orange kakel, keramikplattor, vita väggar, betonggolv, en kantlös dusch och grått golv

Bild på ett funkis brun brunt badrum, med öppna hyllor, skåp i mellenmörkt trä, en dusch i en alkov, vit kakel, gröna väggar, ett fristående handfat, träbänkskiva, grått golv och dusch med gångjärnsdörr
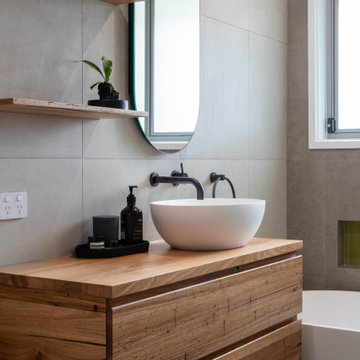
Exempel på ett modernt brun brunt badrum, med släta luckor, skåp i mellenmörkt trä, ett fristående badkar, grå kakel, ett undermonterad handfat, träbänkskiva och grått golv

Bel Air - Serene Elegance. This collection was designed with cool tones and spa-like qualities to create a space that is timeless and forever elegant.

Ванная комната
Exempel på ett mellanstort modernt en-suite badrum, med släta luckor, skåp i mellenmörkt trä, ett badkar i en alkov, en dusch/badkar-kombination, en vägghängd toalettstol, grå kakel, porslinskakel, grå väggar, klinkergolv i porslin, träbänkskiva, grått golv, dusch med duschdraperi och ett fristående handfat
Exempel på ett mellanstort modernt en-suite badrum, med släta luckor, skåp i mellenmörkt trä, ett badkar i en alkov, en dusch/badkar-kombination, en vägghängd toalettstol, grå kakel, porslinskakel, grå väggar, klinkergolv i porslin, träbänkskiva, grått golv, dusch med duschdraperi och ett fristående handfat
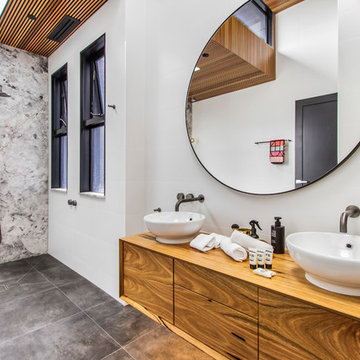
Bild på ett funkis brun brunt en-suite badrum, med släta luckor, skåp i mellenmörkt trä, en kantlös dusch, vit kakel, vita väggar, ett fristående handfat, träbänkskiva, grått golv och med dusch som är öppen
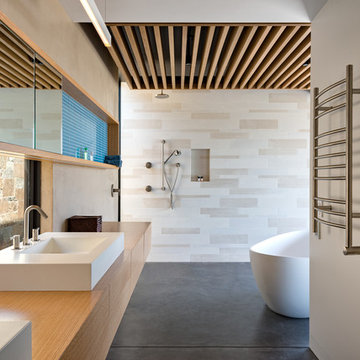
Photo by Bart Edson Photography
Http://www.bartedson.com
Modern inredning av ett brun brunt badrum, med släta luckor, skåp i mellenmörkt trä, ett fristående badkar, beige kakel, beige väggar, betonggolv, ett fristående handfat, träbänkskiva och grått golv
Modern inredning av ett brun brunt badrum, med släta luckor, skåp i mellenmörkt trä, ett fristående badkar, beige kakel, beige väggar, betonggolv, ett fristående handfat, träbänkskiva och grått golv

Réfection totale de cette salle d'eau, style atelier, vintage réchauffé par des éléments en bois.
Photo : Léandre Cheron
Foto på ett litet funkis beige badrum med dusch, med en kantlös dusch, en vägghängd toalettstol, tunnelbanekakel, vita väggar, cementgolv, träbänkskiva, svart golv, öppna hyllor, skåp i mellenmörkt trä, vit kakel, ett fristående handfat och med dusch som är öppen
Foto på ett litet funkis beige badrum med dusch, med en kantlös dusch, en vägghängd toalettstol, tunnelbanekakel, vita väggar, cementgolv, träbänkskiva, svart golv, öppna hyllor, skåp i mellenmörkt trä, vit kakel, ett fristående handfat och med dusch som är öppen

- Custom mid-century modern furniture vanity
- European-design patchwork shower tile
- Modern-style toilet
- Porcelain 12 x 24 field tile
- Modern 3/8" heavy glass sliding shower door
- Modern multi-function shower panel
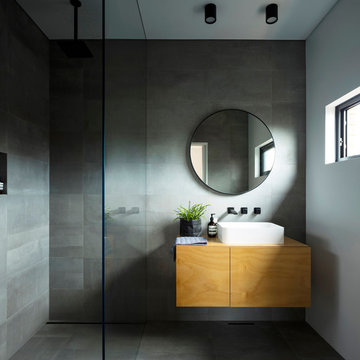
Brett Boardman Photography
Idéer för att renovera ett funkis brun brunt badrum med dusch, med släta luckor, skåp i mellenmörkt trä, våtrum, grå kakel, grå väggar, ett fristående handfat, träbänkskiva och grått golv
Idéer för att renovera ett funkis brun brunt badrum med dusch, med släta luckor, skåp i mellenmörkt trä, våtrum, grå kakel, grå väggar, ett fristående handfat, träbänkskiva och grått golv
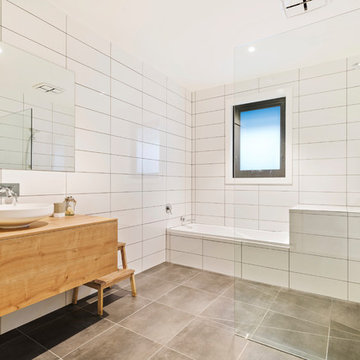
Photographer: Marcelo Zerwes
Exempel på ett modernt brun brunt badrum, med släta luckor, skåp i mellenmörkt trä, ett badkar i en alkov, våtrum, vit kakel, ett fristående handfat, träbänkskiva, grått golv och med dusch som är öppen
Exempel på ett modernt brun brunt badrum, med släta luckor, skåp i mellenmörkt trä, ett badkar i en alkov, våtrum, vit kakel, ett fristående handfat, träbänkskiva, grått golv och med dusch som är öppen
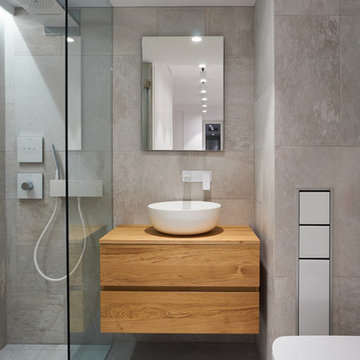
Art Sanchez Photography
Inspiration för moderna badrum med dusch, med skåp i mellenmörkt trä, en kantlös dusch, grå kakel, grå väggar, ett fristående handfat, träbänkskiva och släta luckor
Inspiration för moderna badrum med dusch, med skåp i mellenmörkt trä, en kantlös dusch, grå kakel, grå väggar, ett fristående handfat, träbänkskiva och släta luckor
5 388 foton på badrum, med skåp i mellenmörkt trä och träbänkskiva
8
