73 foton på badrum, med skåp i mellenmörkt trä
Sortera efter:
Budget
Sortera efter:Populärt i dag
1 - 20 av 73 foton
Artikel 1 av 3
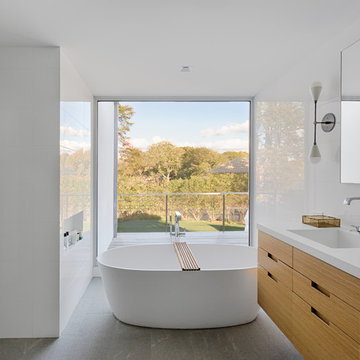
A lot of glass and mirror surfaces add some shine to this bathroom interior. Despite its small size, the room looks spacious and light and is always filled with fresh clean air thanks to the large window.
In the room, you can see a few cabinets with sparkling surfaces, a beautifully decorated sink, and a freestanding bathtub that make the room not only amazing, but also fully functional.
Don’t miss the chance to make your bathroom stand out and surprise your guests with its unusual interior design with our professional specialists!

Klopf Architecture and Outer space Landscape Architects designed a new warm, modern, open, indoor-outdoor home in Los Altos, California. Inspired by mid-century modern homes but looking for something completely new and custom, the owners, a couple with two children, bought an older ranch style home with the intention of replacing it.
Created on a grid, the house is designed to be at rest with differentiated spaces for activities; living, playing, cooking, dining and a piano space. The low-sloping gable roof over the great room brings a grand feeling to the space. The clerestory windows at the high sloping roof make the grand space light and airy.
Upon entering the house, an open atrium entry in the middle of the house provides light and nature to the great room. The Heath tile wall at the back of the atrium blocks direct view of the rear yard from the entry door for privacy.
The bedrooms, bathrooms, play room and the sitting room are under flat wing-like roofs that balance on either side of the low sloping gable roof of the main space. Large sliding glass panels and pocketing glass doors foster openness to the front and back yards. In the front there is a fenced-in play space connected to the play room, creating an indoor-outdoor play space that could change in use over the years. The play room can also be closed off from the great room with a large pocketing door. In the rear, everything opens up to a deck overlooking a pool where the family can come together outdoors.
Wood siding travels from exterior to interior, accentuating the indoor-outdoor nature of the house. Where the exterior siding doesn’t come inside, a palette of white oak floors, white walls, walnut cabinetry, and dark window frames ties all the spaces together to create a uniform feeling and flow throughout the house. The custom cabinetry matches the minimal joinery of the rest of the house, a trim-less, minimal appearance. Wood siding was mitered in the corners, including where siding meets the interior drywall. Wall materials were held up off the floor with a minimal reveal. This tight detailing gives a sense of cleanliness to the house.
The garage door of the house is completely flush and of the same material as the garage wall, de-emphasizing the garage door and making the street presentation of the house kinder to the neighborhood.
The house is akin to a custom, modern-day Eichler home in many ways. Inspired by mid-century modern homes with today’s materials, approaches, standards, and technologies. The goals were to create an indoor-outdoor home that was energy-efficient, light and flexible for young children to grow. This 3,000 square foot, 3 bedroom, 2.5 bathroom new house is located in Los Altos in the heart of the Silicon Valley.
Klopf Architecture Project Team: John Klopf, AIA, and Chuang-Ming Liu
Landscape Architect: Outer space Landscape Architects
Structural Engineer: ZFA Structural Engineers
Staging: Da Lusso Design
Photography ©2018 Mariko Reed
Location: Los Altos, CA
Year completed: 2017

Photo by Ryan Gamma
Walnut vanity is mid-century inspired.
Subway tile with dark grout.
Bild på ett mellanstort funkis vit vitt en-suite badrum, med skåp i mellenmörkt trä, ett fristående badkar, en kantlös dusch, vit kakel, tunnelbanekakel, klinkergolv i porslin, ett undermonterad handfat, bänkskiva i kvarts, dusch med gångjärnsdörr, grått golv, vita väggar, släta luckor och en toalettstol med hel cisternkåpa
Bild på ett mellanstort funkis vit vitt en-suite badrum, med skåp i mellenmörkt trä, ett fristående badkar, en kantlös dusch, vit kakel, tunnelbanekakel, klinkergolv i porslin, ett undermonterad handfat, bänkskiva i kvarts, dusch med gångjärnsdörr, grått golv, vita väggar, släta luckor och en toalettstol med hel cisternkåpa

Astrid Templier
Exempel på ett mellanstort modernt en-suite badrum, med våtrum, en vägghängd toalettstol, vita väggar, svart golv, med dusch som är öppen, svart och vit kakel, skåp i mellenmörkt trä, ett fristående badkar, porslinskakel, klinkergolv i porslin, ett fristående handfat och träbänkskiva
Exempel på ett mellanstort modernt en-suite badrum, med våtrum, en vägghängd toalettstol, vita väggar, svart golv, med dusch som är öppen, svart och vit kakel, skåp i mellenmörkt trä, ett fristående badkar, porslinskakel, klinkergolv i porslin, ett fristående handfat och träbänkskiva
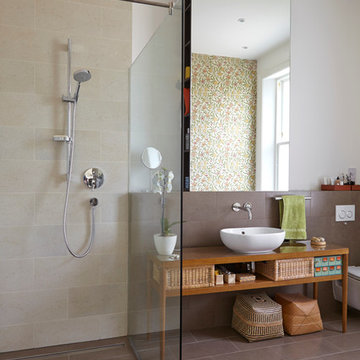
Inredning av ett modernt brun brunt badrum, med ett fristående handfat, öppna hyllor, skåp i mellenmörkt trä, träbänkskiva, en öppen dusch, en toalettstol med separat cisternkåpa, brun kakel, stenkakel, vita väggar, klinkergolv i keramik och med dusch som är öppen
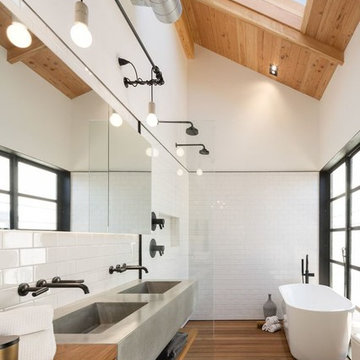
This bathroom cost $9,000 - I got that from http://www.remodelormove.com/bathroom-remodelling this remodeling calculator helped me create a budget for my remodel

Idéer för mellanstora funkis en-suite badrum, med skåp i mellenmörkt trä, beige kakel, brun kakel, keramikplattor, beige väggar, bänkskiva i glas, beiget golv, dusch med gångjärnsdörr, ett badkar i en alkov, våtrum, ett integrerad handfat och släta luckor

A freestanding tub anchored by art on one wall and a cabinet with storage and display shelves on the other end has a wonderful view of the back patio and distant views.
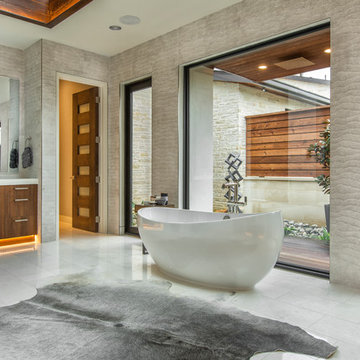
The focal points in this Master Bathroom are the generous skylight, plus a view to the private garden and outdoor shower.
Room size: 13' x 19'
Ceiling height: Vault from 11'6" to 14'8"
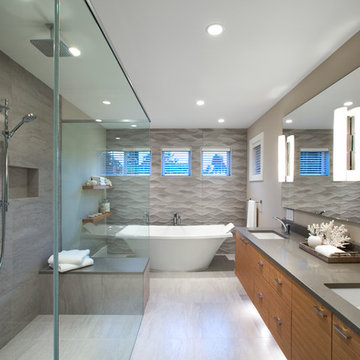
Caesarstone Stone Grey
Inspiration för ett stort funkis grå grått en-suite badrum, med släta luckor, skåp i mellenmörkt trä, ett fristående badkar, en kantlös dusch, grå kakel, beige väggar, ett undermonterad handfat, porslinskakel, klinkergolv i porslin, bänkskiva i kvarts, beiget golv och dusch med gångjärnsdörr
Inspiration för ett stort funkis grå grått en-suite badrum, med släta luckor, skåp i mellenmörkt trä, ett fristående badkar, en kantlös dusch, grå kakel, beige väggar, ett undermonterad handfat, porslinskakel, klinkergolv i porslin, bänkskiva i kvarts, beiget golv och dusch med gångjärnsdörr
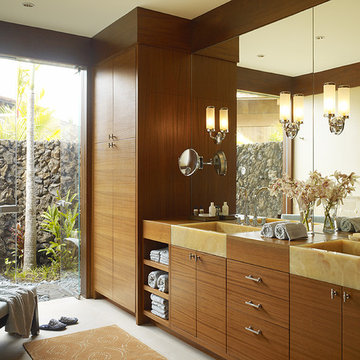
Photography by Matthew Millman
Idéer för tropiska badrum, med släta luckor och skåp i mellenmörkt trä
Idéer för tropiska badrum, med släta luckor och skåp i mellenmörkt trä
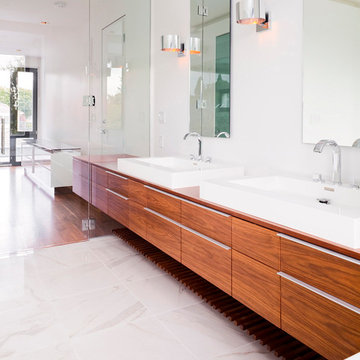
Photography: Lucas Finlay
Inspiration för ett mellanstort funkis en-suite badrum, med ett fristående handfat, släta luckor, skåp i mellenmörkt trä, träbänkskiva, vita väggar och klinkergolv i keramik
Inspiration för ett mellanstort funkis en-suite badrum, med ett fristående handfat, släta luckor, skåp i mellenmörkt trä, träbänkskiva, vita väggar och klinkergolv i keramik
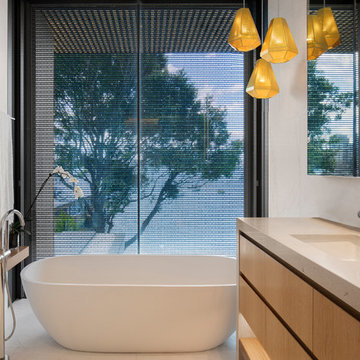
Design by SAOTA
Architects in Association TKD Architects
Engineers Acor Consultants
Idéer för ett modernt beige badrum, med släta luckor, ett fristående badkar, vit kakel, vita väggar, ett nedsänkt handfat, vitt golv och skåp i mellenmörkt trä
Idéer för ett modernt beige badrum, med släta luckor, ett fristående badkar, vit kakel, vita väggar, ett nedsänkt handfat, vitt golv och skåp i mellenmörkt trä
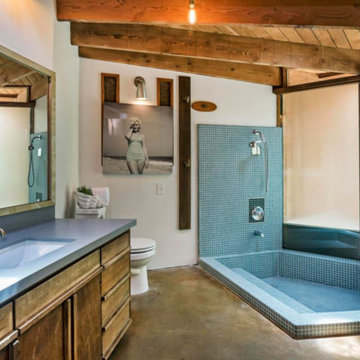
60 tals inredning av ett grå grått en-suite badrum, med släta luckor, skåp i mellenmörkt trä, en dusch/badkar-kombination, blå kakel, vita väggar, betonggolv, ett undermonterad handfat, brunt golv, med dusch som är öppen och mosaik
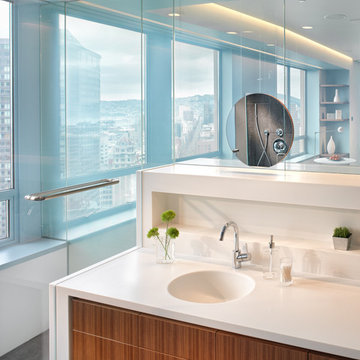
An interior build-out of a two-level penthouse unit in a prestigious downtown highrise. The design emphasizes the continuity of space for a loft-like environment. Sliding doors transform the unit into discrete rooms as needed. The material palette reinforces this spatial flow: white concrete floors, touch-latch cabinetry, slip-matched walnut paneling and powder-coated steel counters. Whole-house lighting, audio, video and shade controls are all controllable from an iPhone, Collaboration: Joel Sanders Architect, New York. Photographer: Rien van Rijthoven
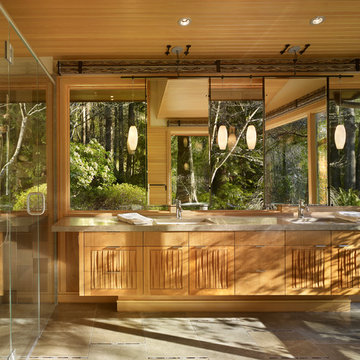
The Lake Forest Park Renovation is a top-to-bottom renovation of a 50's Northwest Contemporary house located 25 miles north of Seattle.
Photo: Benjamin Benschneider
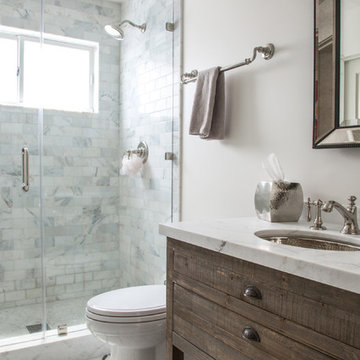
Interior Design by Grace Benson
Photography by Bethany Nauert
Klassisk inredning av ett badrum, med ett undermonterad handfat, släta luckor, skåp i mellenmörkt trä, marmorbänkskiva, en dusch i en alkov, en toalettstol med separat cisternkåpa, vit kakel, stenkakel, vita väggar och marmorgolv
Klassisk inredning av ett badrum, med ett undermonterad handfat, släta luckor, skåp i mellenmörkt trä, marmorbänkskiva, en dusch i en alkov, en toalettstol med separat cisternkåpa, vit kakel, stenkakel, vita väggar och marmorgolv
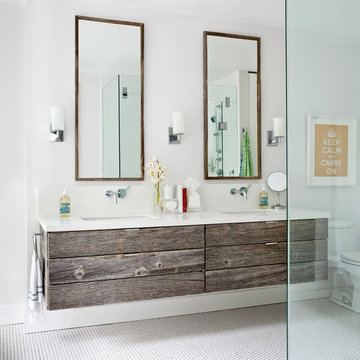
Idéer för ett modernt en-suite badrum, med skåp i mellenmörkt trä, ett undermonterad handfat, vita väggar, en toalettstol med separat cisternkåpa, mosaikgolv och släta luckor
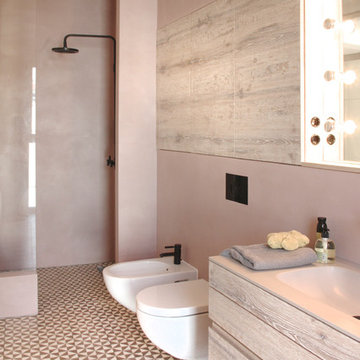
atelier für raumfragen!
Inredning av ett modernt stort badrum, med en bidé, rosa väggar, ett integrerad handfat, släta luckor, skåp i mellenmörkt trä, en öppen dusch, bänkskiva i akrylsten och med dusch som är öppen
Inredning av ett modernt stort badrum, med en bidé, rosa väggar, ett integrerad handfat, släta luckor, skåp i mellenmörkt trä, en öppen dusch, bänkskiva i akrylsten och med dusch som är öppen
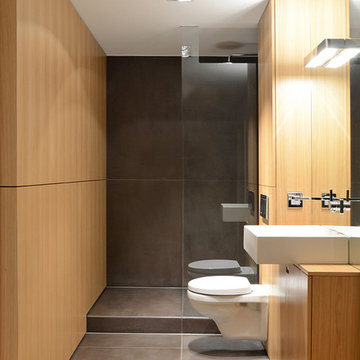
modernes bad für single-haushalt
Modern inredning av ett litet badrum med dusch, med släta luckor, skåp i mellenmörkt trä, en dusch i en alkov, en vägghängd toalettstol, grå kakel, ett fristående handfat och träbänkskiva
Modern inredning av ett litet badrum med dusch, med släta luckor, skåp i mellenmörkt trä, en dusch i en alkov, en vägghängd toalettstol, grå kakel, ett fristående handfat och träbänkskiva
73 foton på badrum, med skåp i mellenmörkt trä
1
