10 056 foton på badrum, med skåp i mörkt trä och en dusch/badkar-kombination
Sortera efter:
Budget
Sortera efter:Populärt i dag
121 - 140 av 10 056 foton
Artikel 1 av 3
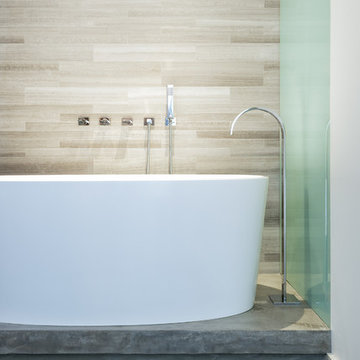
Peter Molick
Inspiration för industriella badrum, med ett nedsänkt handfat, skåp i mörkt trä, ett fristående badkar, en dusch/badkar-kombination och grå kakel
Inspiration för industriella badrum, med ett nedsänkt handfat, skåp i mörkt trä, ett fristående badkar, en dusch/badkar-kombination och grå kakel
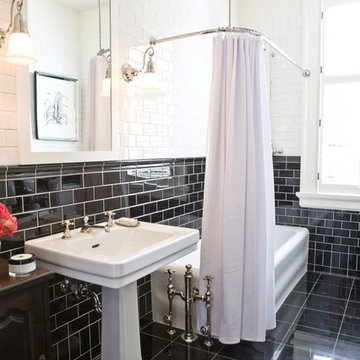
Idéer för ett klassiskt badrum, med ett piedestal handfat, skåp i mörkt trä, en dusch/badkar-kombination, svart kakel, tunnelbanekakel och svart golv
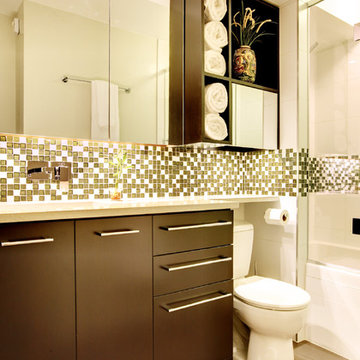
The new bathroom provides much more storage than before, along with a cleaner, updated look. The upper medicine cabinets are recessed into the wall, providing an amazing amount of storage. The overhead soffit was extended to streamline the look, as well as to house recessed lighting above the vanity. Undercabinet lighting illuminates the countertop as well.
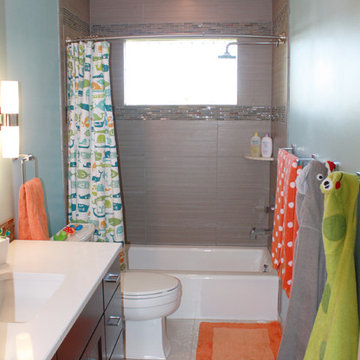
Our customer's came to us to update their hall bath used by their children. They wanted a modern design that would grow along with the children. We switched the toilet with the vanity for a practical layout. The family added a touch of color with their accessories making the space vibrant and kid friendly.
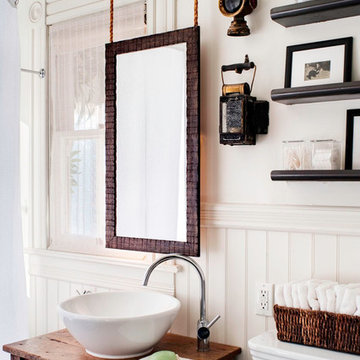
Photo by Drew Kelly
Idéer för att renovera ett mellanstort eklektiskt brun brunt en-suite badrum, med ett fristående handfat, öppna hyllor, en dusch/badkar-kombination, en toalettstol med hel cisternkåpa, vita väggar, mörkt trägolv, träbänkskiva och skåp i mörkt trä
Idéer för att renovera ett mellanstort eklektiskt brun brunt en-suite badrum, med ett fristående handfat, öppna hyllor, en dusch/badkar-kombination, en toalettstol med hel cisternkåpa, vita väggar, mörkt trägolv, träbänkskiva och skåp i mörkt trä
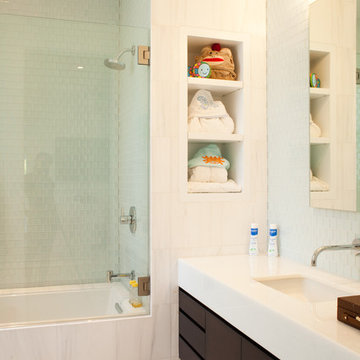
by RIAZ TAPLIN
Idéer för funkis badrum, med ett undermonterad handfat, släta luckor, skåp i mörkt trä, ett undermonterat badkar, en dusch/badkar-kombination och vit kakel
Idéer för funkis badrum, med ett undermonterad handfat, släta luckor, skåp i mörkt trä, ett undermonterat badkar, en dusch/badkar-kombination och vit kakel
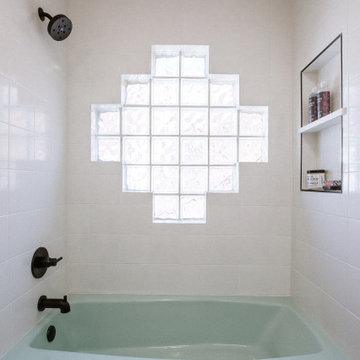
Carry a contemporary style throughout this southwestern home.
Bild på ett mellanstort amerikanskt vit vitt badrum för barn, med möbel-liknande, skåp i mörkt trä, en dusch/badkar-kombination, en toalettstol med separat cisternkåpa, vit kakel, vita väggar, vinylgolv, ett nedsänkt handfat, flerfärgat golv och dusch med duschdraperi
Bild på ett mellanstort amerikanskt vit vitt badrum för barn, med möbel-liknande, skåp i mörkt trä, en dusch/badkar-kombination, en toalettstol med separat cisternkåpa, vit kakel, vita väggar, vinylgolv, ett nedsänkt handfat, flerfärgat golv och dusch med duschdraperi
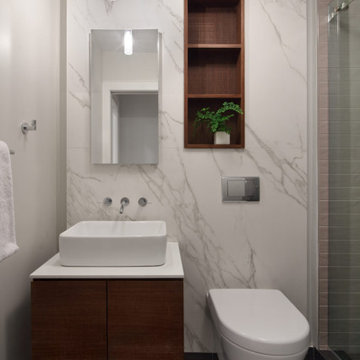
Winner of a NYC Landmarks Conservancy Award for historic preservation, the George B. and Susan Elkins house, dating to approximately 1852, was painstakingly restored, enlarged and modernized in 2019. This building, the oldest remaining house in Crown Heights, Brooklyn, has been recognized by the NYC Landmarks Commission as an Individual Landmark and is on the National Register of Historic Places.
The house was essentially a ruin prior to the renovation. Interiors had been gutted, there were gaping holes in the roof and the exterior was badly damaged and covered with layers of non-historic siding.
The exterior was completely restored to historically-accurate condition and the extensions at the sides were designed to be distinctly modern but deferential to the historic facade. The new interiors are thoroughly modern and many of the finishes utilize materials reclaimed during demolition.

Patterned floor tile and plenty of storage space for these kiddos.
Inspiration för stora klassiska vitt badrum för barn, med skåp i shakerstil, skåp i mörkt trä, ett badkar i en alkov, en dusch/badkar-kombination, en toalettstol med separat cisternkåpa, vit kakel, tunnelbanekakel, vita väggar, cementgolv, ett undermonterad handfat, bänkskiva i kvarts, flerfärgat golv och dusch med duschdraperi
Inspiration för stora klassiska vitt badrum för barn, med skåp i shakerstil, skåp i mörkt trä, ett badkar i en alkov, en dusch/badkar-kombination, en toalettstol med separat cisternkåpa, vit kakel, tunnelbanekakel, vita väggar, cementgolv, ett undermonterad handfat, bänkskiva i kvarts, flerfärgat golv och dusch med duschdraperi

Marianne Meyer
Inspiration för mellanstora rustika grått en-suite badrum, med luckor med profilerade fronter, skåp i mörkt trä, ett undermonterat badkar, en dusch/badkar-kombination, brun kakel, mosaik, vita väggar, ljust trägolv, ett avlångt handfat, bänkskiva i betong, brunt golv och med dusch som är öppen
Inspiration för mellanstora rustika grått en-suite badrum, med luckor med profilerade fronter, skåp i mörkt trä, ett undermonterat badkar, en dusch/badkar-kombination, brun kakel, mosaik, vita väggar, ljust trägolv, ett avlångt handfat, bänkskiva i betong, brunt golv och med dusch som är öppen
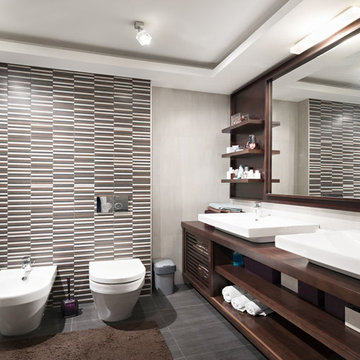
Idéer för ett mellanstort modernt en-suite badrum, med öppna hyllor, skåp i mörkt trä, en dusch/badkar-kombination, en toalettstol med hel cisternkåpa, vit kakel, porslinskakel, grå väggar, skiffergolv, ett fristående handfat och träbänkskiva

The first level bathroom includes a wood wall hung vanity bringing warmth to the space paired with calming natural stone bath and shower.
Photos by Eric Roth.
Construction by Ralph S. Osmond Company.
Green architecture by ZeroEnergy Design.
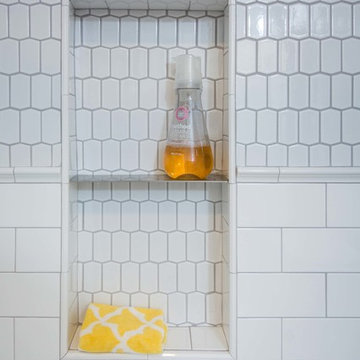
Idéer för att renovera ett litet vintage badrum, med skåp i mörkt trä, en dusch/badkar-kombination, vit kakel, tunnelbanekakel, vita väggar, klinkergolv i keramik och dusch med duschdraperi

A European modern interpretation to a standard 8'x5' bathroom with a touch of mid-century color scheme for warmth.
large format porcelain tile (72x30) was used both for the walls and for the floor.
A 3D tile was used for the center wall for accent / focal point.
Wall mounted toilet were used to save space.
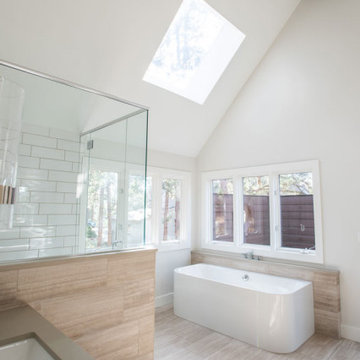
Our clients wanted a modern mountain getaway that would combine their gorgeous mountain surroundings with contemporary finishes. To highlight the stunning cathedral ceilings, we decided to take the natural stone on the fireplace from floor to ceiling. The dark wood mantle adds a break for the eye, and ties in the views of surrounding trees. Our clients wanted a complete facelift for their kitchen, and this started with removing the excess of dark wood on the ceiling, walls, and cabinets. Opening a larger picture window helps in bringing the outdoors in, and contrasting white and black cabinets create a fresh and modern feel.
---
Project designed by Miami interior designer Margarita Bravo. She serves Miami as well as surrounding areas such as Coconut Grove, Key Biscayne, Miami Beach, North Miami Beach, and Hallandale Beach.
For more about MARGARITA BRAVO, click here: https://www.margaritabravo.com/
To learn more about this project, click here: https://www.margaritabravo.com/portfolio/colorado-nature-inspired-getaway/

a custom freestanding wood vanity with black hardware complements black and white large aggregate terrazzo flooring
Foto på ett litet vit badrum med dusch, med möbel-liknande, skåp i mörkt trä, ett badkar i en alkov, en dusch/badkar-kombination, vit kakel, keramikplattor, vita väggar, terrazzogolv, ett undermonterad handfat, bänkskiva i kvarts och flerfärgat golv
Foto på ett litet vit badrum med dusch, med möbel-liknande, skåp i mörkt trä, ett badkar i en alkov, en dusch/badkar-kombination, vit kakel, keramikplattor, vita väggar, terrazzogolv, ett undermonterad handfat, bänkskiva i kvarts och flerfärgat golv

Custom bathroom with granite countertops and a three wall alcove bathtub.
Inredning av ett klassiskt mellanstort flerfärgad flerfärgat badrum för barn, med luckor med upphöjd panel, skåp i mörkt trä, ett badkar i en alkov, en dusch/badkar-kombination, en toalettstol med hel cisternkåpa, beige kakel, porslinskakel, beige väggar, klinkergolv i keramik, ett integrerad handfat, granitbänkskiva, beiget golv och dusch med duschdraperi
Inredning av ett klassiskt mellanstort flerfärgad flerfärgat badrum för barn, med luckor med upphöjd panel, skåp i mörkt trä, ett badkar i en alkov, en dusch/badkar-kombination, en toalettstol med hel cisternkåpa, beige kakel, porslinskakel, beige väggar, klinkergolv i keramik, ett integrerad handfat, granitbänkskiva, beiget golv och dusch med duschdraperi
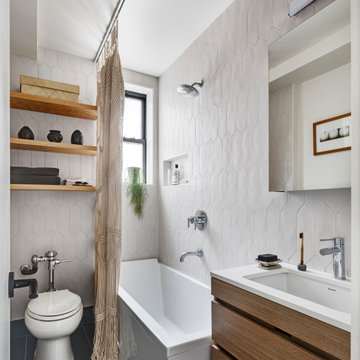
Inspiration för ett funkis vit vitt badrum, med släta luckor, skåp i mörkt trä, ett hörnbadkar, en dusch/badkar-kombination, vit kakel, keramikplattor, vita väggar, ljust trägolv, ett undermonterad handfat, bänkskiva i kvarts, svart golv och dusch med duschdraperi

the project involved taking a hall bath and expanding it into the bonus area above the garage to create a jack and jill bath that connected to a new bedroom with a sitting room. We designed custom vanities for each space, the "Jack" in a wood stain and the "Jill" in a white painted finish. The small blue hexagon ceramic floor tiles connected the two looks as well as the wallpapers in similar coloring.
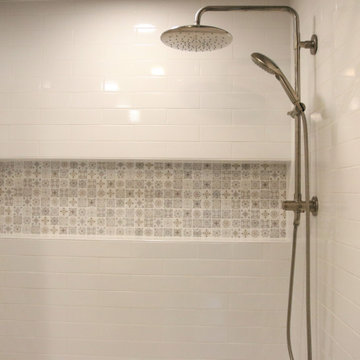
Master Bath Remodel showcases new vanity cabinets, linen closet, and countertops with top mount sink. Shower / Tub surround completed with a large white subway tile and a large Italian inspired mosaic wall niche. Tile floors tie all the elements together in this beautiful bathroom.
Client loved their beautiful bathroom remodel: "French Creek Designs was easy to work with and provided us with a quality product. Karen guided us in making choices for our bathroom remodels that are beautiful and functional. Their showroom is stocked with the latest designs and materials. Definitely would work with them in the future."
French Creek Designs Kitchen & Bath Design Center
Making Your Home Beautiful One Room at A Time…
French Creek Designs Kitchen & Bath Design Studio - where selections begin. Let us design and dream with you. Overwhelmed on where to start that home improvement, kitchen or bath project? Let our designers sit down with you and take the overwhelming out of the picture and assist in choosing your materials. Whether new construction, full remodel or just a partial remodel, we can help you to make it an enjoyable experience to design your dream space. Call to schedule your free design consultation today with one of our exceptional designers 307-337-4500.
#openforbusiness #casper #wyoming #casperbusiness #frenchcreekdesigns #shoplocal #casperwyoming #bathremodeling #bathdesigners #cabinets #countertops #knobsandpulls #sinksandfaucets #flooring #tileandmosiacs #homeimprovement #masterbath #guestbath #smallbath #luxurybath
10 056 foton på badrum, med skåp i mörkt trä och en dusch/badkar-kombination
7
