8 978 foton på badrum, med skåp i mörkt trä och ett integrerad handfat
Sortera efter:
Budget
Sortera efter:Populärt i dag
161 - 180 av 8 978 foton
Artikel 1 av 3
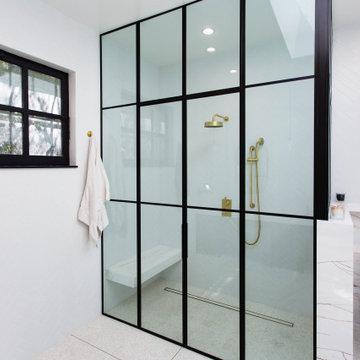
Large shower with custom glass enclosure featuring swinging double doors, floating marble shower bench, marble pony wall with shampoo niche, linear drain, custom terrazzo flooring with brass inlay pattern, rain & handheld shower head.
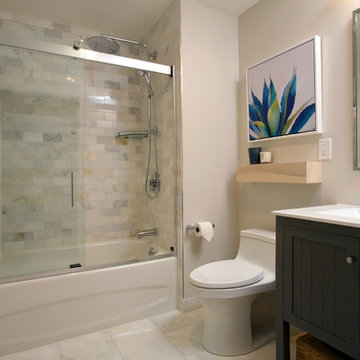
Ensuite master bathroom with kohler fixtures, gray tile, and glass doors.
Inspiration för små klassiska vitt en-suite badrum, med möbel-liknande, skåp i mörkt trä, ett badkar i en alkov, en dusch i en alkov, en toalettstol med hel cisternkåpa, grå kakel, porslinskakel, grå väggar, klinkergolv i porslin, ett integrerad handfat, bänkskiva i kvarts, grått golv och dusch med skjutdörr
Inspiration för små klassiska vitt en-suite badrum, med möbel-liknande, skåp i mörkt trä, ett badkar i en alkov, en dusch i en alkov, en toalettstol med hel cisternkåpa, grå kakel, porslinskakel, grå väggar, klinkergolv i porslin, ett integrerad handfat, bänkskiva i kvarts, grått golv och dusch med skjutdörr

Architect: PLANSTUDIO
Structural engineer: SD Structures
Photography: Ideal Home
Exempel på ett modernt grå grått badrum, med öppna hyllor, skåp i mörkt trä, en dusch/badkar-kombination, en vägghängd toalettstol, tunnelbanekakel, ett integrerad handfat, bänkskiva i betong, svart golv och dusch med duschdraperi
Exempel på ett modernt grå grått badrum, med öppna hyllor, skåp i mörkt trä, en dusch/badkar-kombination, en vägghängd toalettstol, tunnelbanekakel, ett integrerad handfat, bänkskiva i betong, svart golv och dusch med duschdraperi
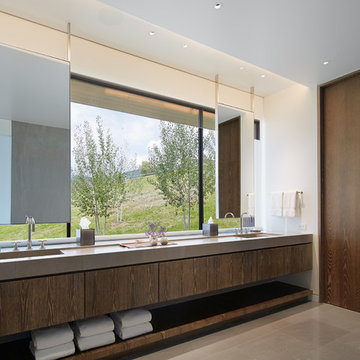
Steve Hall Hedrich Blessing
Inspiration för ett funkis grå grått badrum, med släta luckor, vit kakel, vita väggar, kalkstensgolv, ett integrerad handfat, bänkskiva i kalksten, grått golv och skåp i mörkt trä
Inspiration för ett funkis grå grått badrum, med släta luckor, vit kakel, vita väggar, kalkstensgolv, ett integrerad handfat, bänkskiva i kalksten, grått golv och skåp i mörkt trä
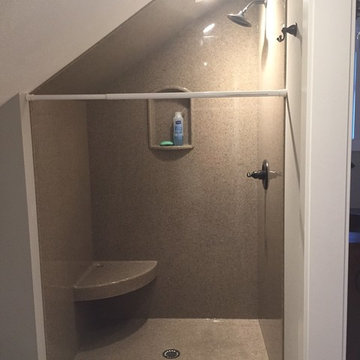
Exempel på ett mellanstort rustikt badrum med dusch, med möbel-liknande, skåp i mörkt trä, en dusch i en alkov, en toalettstol med separat cisternkåpa, grå väggar, mellanmörkt trägolv, ett integrerad handfat, bänkskiva i akrylsten, brunt golv och dusch med duschdraperi
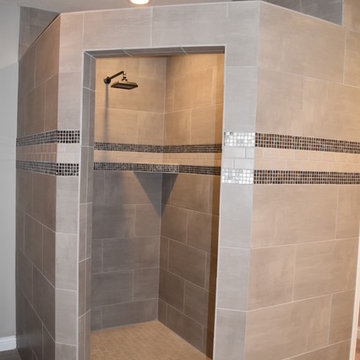
Inspiration för ett mellanstort vintage en-suite badrum, med skåp i shakerstil, skåp i mörkt trä, en dusch i en alkov, vita väggar, ett integrerad handfat, bänkskiva i kvarts, beige kakel, porslinskakel och klinkergolv i porslin
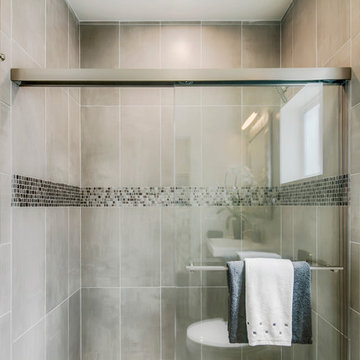
Modern inredning av ett badrum, med ett badkar i en alkov, en dusch/badkar-kombination, grå kakel, porslinskakel, vita väggar, skåp i shakerstil, skåp i mörkt trä, ett integrerad handfat, bänkskiva i akrylsten och en toalettstol med hel cisternkåpa
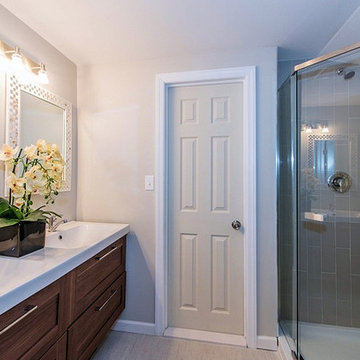
Realtor client looking to take an old mistreated home renovate and flip. The house was in total disrepair and needed a lot of tlc! We opened up some walls to create a roomy feel and stripped it down to the studs to create a homey living situation for a great starter home!
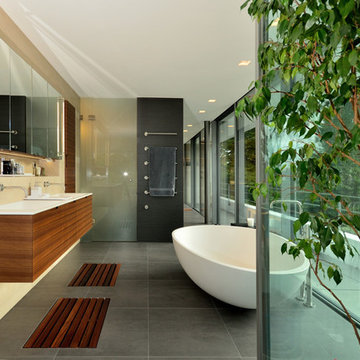
Wellnessbereich mit Blick über Freising bis zu den Alpen, ausgestattet mit Sauna, Dampfbad, Regendusche und freistehender Wanne, ein Doppelwaschtisch und ein separates WC.
Fotos: www.tegosophie.de
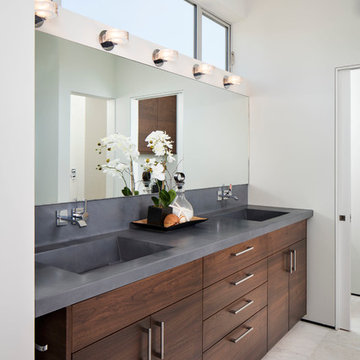
Foto på ett mycket stort funkis grå en-suite badrum, med ett integrerad handfat, släta luckor, skåp i mörkt trä, vita väggar, en dusch i en alkov, klinkergolv i porslin, bänkskiva i betong, beiget golv och dusch med gångjärnsdörr
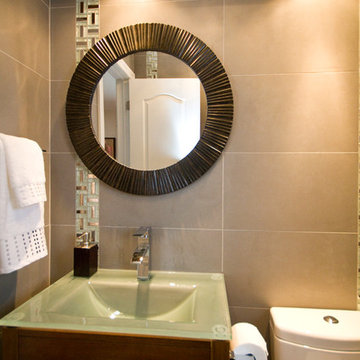
Powder Room - After Photo
Inredning av ett modernt litet toalett, med släta luckor, skåp i mörkt trä, en toalettstol med separat cisternkåpa, beige kakel, porslinskakel, beige väggar, klinkergolv i porslin, ett integrerad handfat och bänkskiva i glas
Inredning av ett modernt litet toalett, med släta luckor, skåp i mörkt trä, en toalettstol med separat cisternkåpa, beige kakel, porslinskakel, beige väggar, klinkergolv i porslin, ett integrerad handfat och bänkskiva i glas
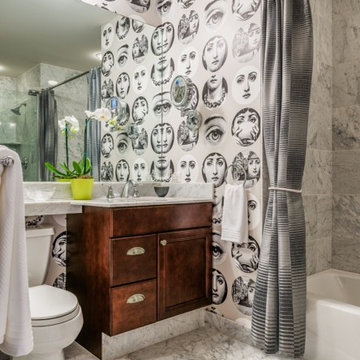
This wallpaper, from Cole and Sons, is from an archival design by Piero Fornasetti. The wife fell in love with the print immediately as she has a penchant for women depicted in art. It makes her smile when she wakes up in the morning. The colors enhance the grain of the Carrara marble that runs throughout the bathroom.
Photo Credit - Tom Crane Photography

Some spaces, like this bathroom, simply needed a little face lift so we made some changes to personalize the look for our clients. The framed, beveled mirror is actually a recessed medicine cabinet with hidden storage! On either side of the mirror are linear, modern, etched-glass and black metal light fixtures. Marble is seen throughout the home and we added it here as a backsplash. The new faucet compliments the lighting above.

Inspiration för ett mellanstort funkis grå grått en-suite badrum, med möbel-liknande, skåp i mörkt trä, ett fristående badkar, en dusch i en alkov, en toalettstol med hel cisternkåpa, grå kakel, keramikplattor, grå väggar, klinkergolv i keramik, ett integrerad handfat, bänkskiva i kalksten, grått golv och dusch med gångjärnsdörr
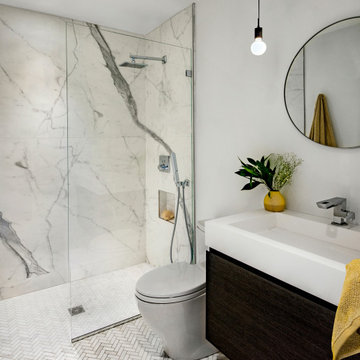
Emerson Street Boston MA residential photography project with:
JN Interior Spaces
Divine Design Center
Scavolini Boston
Keitaro Yoshioka Photography
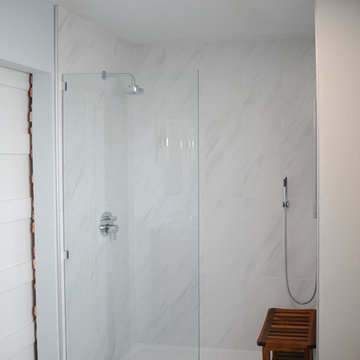
This customer wanted an oversize shower niche and we accommodated by making her a custom concrete niche.
Idéer för ett mellanstort 60 tals grå en-suite badrum, med möbel-liknande, skåp i mörkt trä, en öppen dusch, klinkergolv i keramik, ett integrerad handfat, bänkskiva i betong och med dusch som är öppen
Idéer för ett mellanstort 60 tals grå en-suite badrum, med möbel-liknande, skåp i mörkt trä, en öppen dusch, klinkergolv i keramik, ett integrerad handfat, bänkskiva i betong och med dusch som är öppen

This 2-story home boasts an attractive exterior with welcoming front porch complete with decorative posts. The 2-car garage opens to a mudroom entry with built-in lockers. The open floor plan includes 9’ceilings on the first floor and a convenient flex space room to the front of the home. Hardwood flooring in the foyer extends to the powder room, mudroom, kitchen, and breakfast area. The kitchen is well-appointed with cabinetry featuring decorative crown molding, Cambria countertops with tile backsplash, a pantry, and stainless steel appliances. The kitchen opens to the breakfast area and family room with gas fireplace featuring stone surround and stylish shiplap detail above the mantle. The 2nd floor includes 4 bedrooms, 2 full bathrooms, and a laundry room. The spacious owner’s suite features an expansive closet and a private bathroom with tile shower and double bowl vanity.
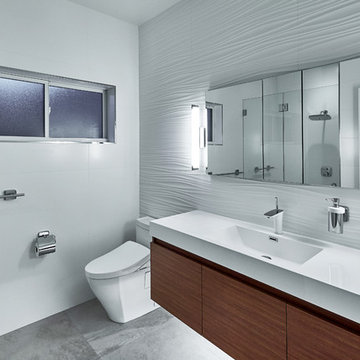
Idéer för att renovera ett mellanstort funkis vit vitt badrum med dusch, med släta luckor, skåp i mörkt trä, en dusch i en alkov, vit kakel, grå väggar, betonggolv, ett integrerad handfat, bänkskiva i akrylsten, grått golv och dusch med gångjärnsdörr
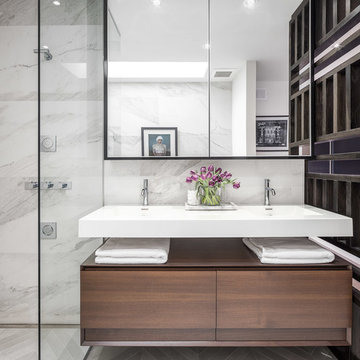
Design: Nathan Kyle of Astro Design
Vanity + Sink Top: Wetstyle (via Astro)
Bathtub: Oceania (via Astro)
Toilet: Duravit (via Astro)
Fixtures: Cabano + Hansgrohe (via Astro)
Tile available through Astro
{Photo Cred: @DoubleSpace Photography}

Located in Whitefish, Montana near one of our nation’s most beautiful national parks, Glacier National Park, Great Northern Lodge was designed and constructed with a grandeur and timelessness that is rarely found in much of today’s fast paced construction practices. Influenced by the solid stacked masonry constructed for Sperry Chalet in Glacier National Park, Great Northern Lodge uniquely exemplifies Parkitecture style masonry. The owner had made a commitment to quality at the onset of the project and was adamant about designating stone as the most dominant material. The criteria for the stone selection was to be an indigenous stone that replicated the unique, maroon colored Sperry Chalet stone accompanied by a masculine scale. Great Northern Lodge incorporates centuries of gained knowledge on masonry construction with modern design and construction capabilities and will stand as one of northern Montana’s most distinguished structures for centuries to come.
8 978 foton på badrum, med skåp i mörkt trä och ett integrerad handfat
9
