328 foton på badrum, med skåp i mörkt trä och ett japanskt badkar
Sortera efter:
Budget
Sortera efter:Populärt i dag
121 - 140 av 328 foton
Artikel 1 av 3
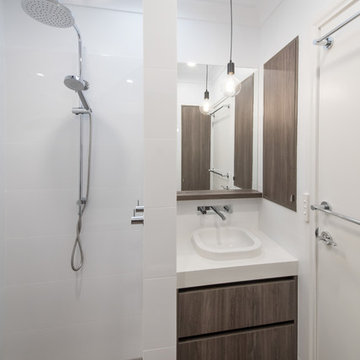
Adrienne Bizzarri Photography
Idéer för att renovera ett mellanstort funkis vit vitt badrum med dusch, med släta luckor, skåp i mörkt trä, ett japanskt badkar, en dusch i en alkov, en toalettstol med hel cisternkåpa, vit kakel, porslinskakel, vita väggar, klinkergolv i keramik, ett nedsänkt handfat, bänkskiva i kvarts, brunt golv och med dusch som är öppen
Idéer för att renovera ett mellanstort funkis vit vitt badrum med dusch, med släta luckor, skåp i mörkt trä, ett japanskt badkar, en dusch i en alkov, en toalettstol med hel cisternkåpa, vit kakel, porslinskakel, vita väggar, klinkergolv i keramik, ett nedsänkt handfat, bänkskiva i kvarts, brunt golv och med dusch som är öppen
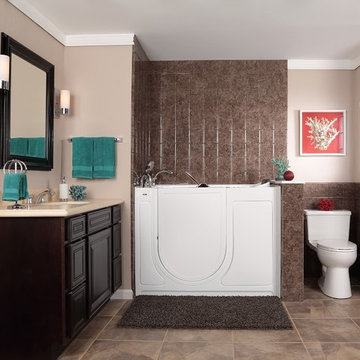
Luxurious Walk-in Bathtub with Chrome Accessories (Closed Door)
Idéer för att renovera ett mellanstort funkis badrum med dusch, med luckor med infälld panel, skåp i mörkt trä, ett japanskt badkar, en toalettstol med separat cisternkåpa, beige kakel, brun kakel, keramikplattor, beige väggar, klinkergolv i keramik, ett undermonterad handfat och bänkskiva i akrylsten
Idéer för att renovera ett mellanstort funkis badrum med dusch, med luckor med infälld panel, skåp i mörkt trä, ett japanskt badkar, en toalettstol med separat cisternkåpa, beige kakel, brun kakel, keramikplattor, beige väggar, klinkergolv i keramik, ett undermonterad handfat och bänkskiva i akrylsten
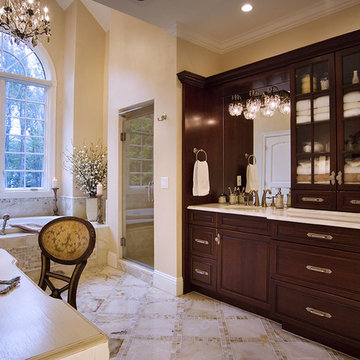
Photo Credit - Dean Luzarder
Inspiration för ett mellanstort vintage en-suite badrum, med skåp i shakerstil, skåp i mörkt trä, ett japanskt badkar, en dusch i en alkov, flerfärgad kakel, mosaik, gula väggar, marmorgolv, ett integrerad handfat och marmorbänkskiva
Inspiration för ett mellanstort vintage en-suite badrum, med skåp i shakerstil, skåp i mörkt trä, ett japanskt badkar, en dusch i en alkov, flerfärgad kakel, mosaik, gula väggar, marmorgolv, ett integrerad handfat och marmorbänkskiva
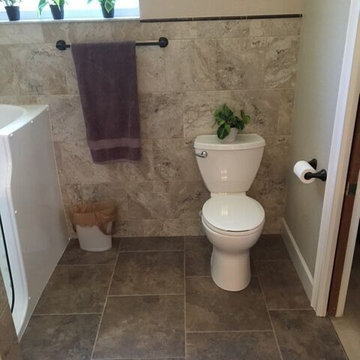
Idéer för att renovera ett mellanstort vintage en-suite badrum, med luckor med infälld panel, skåp i mörkt trä, ett japanskt badkar, en hörndusch, en toalettstol med separat cisternkåpa, beige kakel, porslinskakel, beige väggar, klinkergolv i porslin, ett undermonterad handfat, bänkskiva i akrylsten, brunt golv och med dusch som är öppen
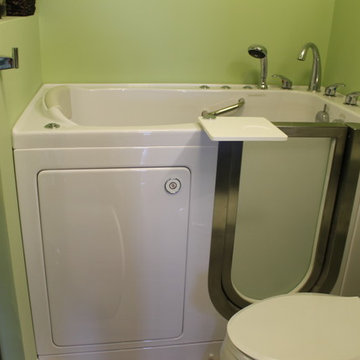
Idéer för att renovera ett mellanstort funkis en-suite badrum, med luckor med infälld panel, skåp i mörkt trä, ett japanskt badkar, en toalettstol med separat cisternkåpa, gröna väggar, klinkergolv i porslin, granitbänkskiva och beiget golv
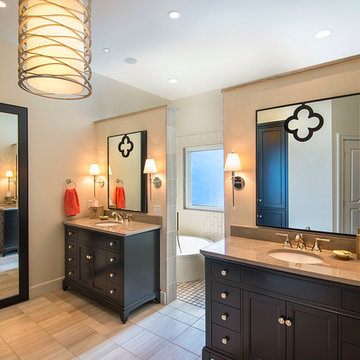
The new master bath features his and hers vanities and a wet room with shower and Japanese soaking tub.
Photography: Jason Stemple
Bild på ett mellanstort vintage en-suite badrum, med möbel-liknande, skåp i mörkt trä, ett japanskt badkar, vit kakel, ett undermonterad handfat, en dusch/badkar-kombination, porslinskakel, beige väggar, klinkergolv i keramik, marmorbänkskiva, beiget golv och med dusch som är öppen
Bild på ett mellanstort vintage en-suite badrum, med möbel-liknande, skåp i mörkt trä, ett japanskt badkar, vit kakel, ett undermonterad handfat, en dusch/badkar-kombination, porslinskakel, beige väggar, klinkergolv i keramik, marmorbänkskiva, beiget golv och med dusch som är öppen
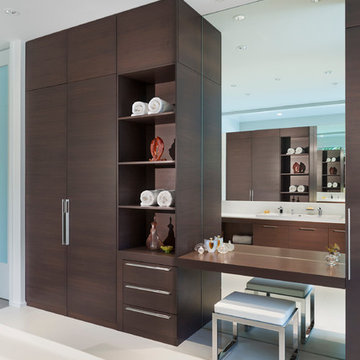
On the exterior, the desire was to weave the home into the fabric of the community, all while paying special attention to meld the footprint of the house into a workable clean, open, and spacious interior free of clutter and saturated in natural light to meet the owner’s simple but yet tasteful lifestyle. The utilization of natural light all while bringing nature’s canvas into the spaces provides a sense of harmony.
Light, shadow and texture bathe each space creating atmosphere, always changing, and blurring the boundaries between the indoor and outdoor space. Color abounds as nature paints the walls. Though they are all white hues of the spectrum, the natural light saturates and glows, all while being reflected off of the beautiful forms and surfaces. Total emersion of the senses engulf the user, greeting them with an ever changing environment.
Style gives way to natural beauty and the home is neither of the past or future, rather it lives in the moment. Stable, grounded and unpretentious the home is understated yet powerful. The environment encourages exploration and an awakening of inner being dispelling convention and accepted norms.
The home encourages mediation embracing principals associated with silent illumination.
If there was one factor above all that guided the design it would be found in a word, truth.
Experience the delight of the creator and enjoy these photos.
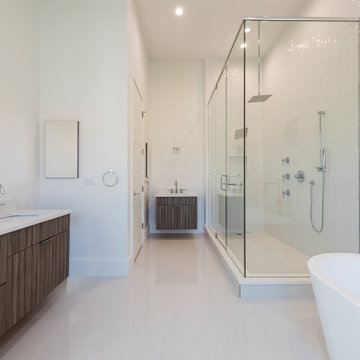
The DSA Residential Team designed this 4,000 SF Coastal Contemporary Spec Home. The two-story home was designed with an open concept for the living areas, maximizing the waterfront views and incorporating as much natural light as possible. The home was designed with a circular drive entrance and concrete block / turf courtyard, affording access to the home's two garages. DSA worked within the community's HOA guidelines to accomplish the look and feel the client wanted to achieve for the home. The team provided architectural renderings for the spec home to help with marketing efforts and to help future buyers envision the final product.
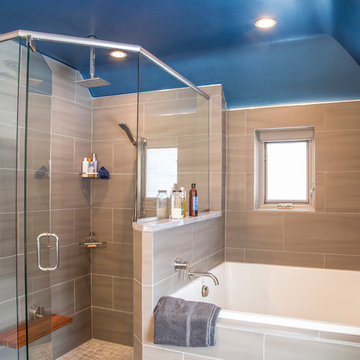
Design by Frank B. Pirrello / Photos by Larry Peplin
Idéer för ett mellanstort modernt en-suite badrum, med släta luckor, skåp i mörkt trä, ett japanskt badkar, en hörndusch, en toalettstol med hel cisternkåpa, grå kakel, porslinskakel, klinkergolv i porslin, ett undermonterad handfat, bänkskiva i akrylsten, grått golv, dusch med gångjärnsdörr och grå väggar
Idéer för ett mellanstort modernt en-suite badrum, med släta luckor, skåp i mörkt trä, ett japanskt badkar, en hörndusch, en toalettstol med hel cisternkåpa, grå kakel, porslinskakel, klinkergolv i porslin, ett undermonterad handfat, bänkskiva i akrylsten, grått golv, dusch med gångjärnsdörr och grå väggar
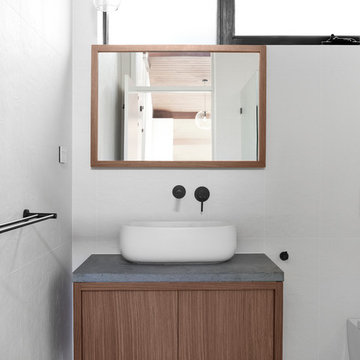
Engaged by the client to update this 1970's architecturally designed waterfront home by Frank Cavalier, we refreshed the interiors whilst highlighting the existing features such as the Queensland Rosewood timber ceilings.
The concept presented was a clean, industrial style interior and exterior lift, collaborating the existing Japanese and Mid Century hints of architecture and design.
A project we thoroughly enjoyed from start to finish, we hope you do too.
Photography: Luke Butterly
Construction: Glenstone Constructions
Tiles: Lulo Tiles
Upholstery: The Chair Man
Window Treatment: The Curtain Factory
Fixtures + Fittings: Parisi / Reece / Meir / Client Supplied
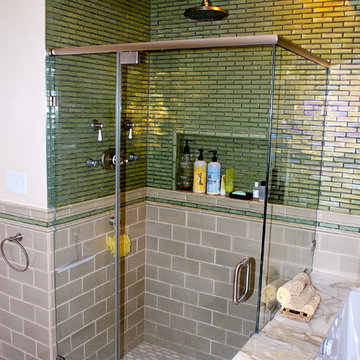
Walk in shower has multiple shower heads and glass tile.
Idéer för ett asiatiskt en-suite badrum, med ett undermonterad handfat, skåp i mörkt trä, ett japanskt badkar, flerfärgad kakel, beige väggar och klinkergolv i keramik
Idéer för ett asiatiskt en-suite badrum, med ett undermonterad handfat, skåp i mörkt trä, ett japanskt badkar, flerfärgad kakel, beige väggar och klinkergolv i keramik
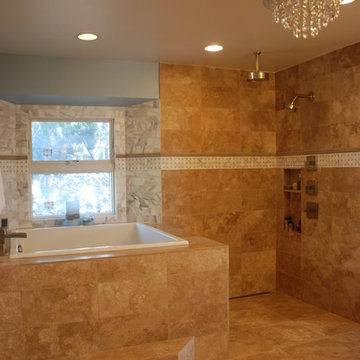
Sally Q. Wagner
Inredning av ett klassiskt mellanstort en-suite badrum, med ett väggmonterat handfat, möbel-liknande, skåp i mörkt trä, granitbänkskiva, ett japanskt badkar, en öppen dusch, en vägghängd toalettstol, beige kakel, tunnelbanekakel, vita väggar och travertin golv
Inredning av ett klassiskt mellanstort en-suite badrum, med ett väggmonterat handfat, möbel-liknande, skåp i mörkt trä, granitbänkskiva, ett japanskt badkar, en öppen dusch, en vägghängd toalettstol, beige kakel, tunnelbanekakel, vita väggar och travertin golv
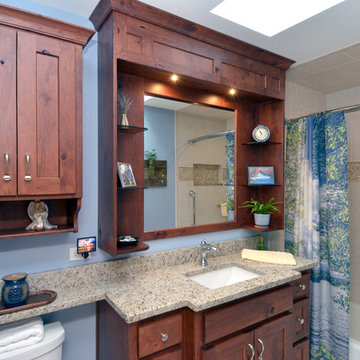
The custom rustic cherry mirror surround over this vanity is a perfect way to maximize storage. The homeowners love that they are able to display pictures and plants on the glass vanity shelves. The banjo top extension over the toilet allows for additional display.
Photography by Mark Becker
Project by Patrick A. Fin, Ltd.
Interior Design by Michelle Lecinski
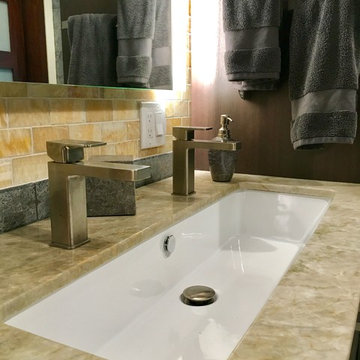
Inspiration för ett en-suite badrum, med skåp i shakerstil, skåp i mörkt trä, flerfärgad kakel, klinkergolv i porslin, ett avlångt handfat, bänkskiva i kvartsit, grått golv, ett japanskt badkar, våtrum och dusch med skjutdörr
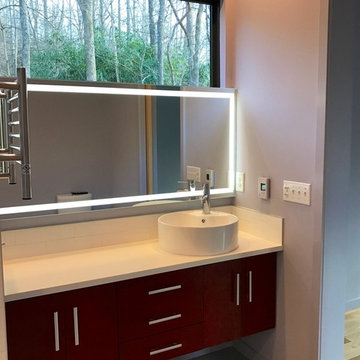
Photo by Arielle Schechter. The bathroom has a floating vanity with lighted mirror and vessel sink. Penny rounds cover the entire bathroom floor making a seamless transition to the curbless, open shower and to the Japanese "Ofuro", or soaking tub.
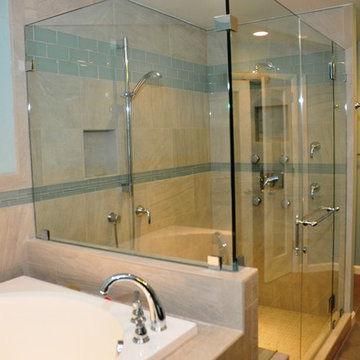
This master bathroom remodel was part of an addition/whole house remodel. The new bathroom included a deep Japanese style soaking tub, a new shower with bench and body sprays, a laundry area, a new double vanity, cabinets and top. The cabinetry is maple in Espresso stain by Bridgewood.
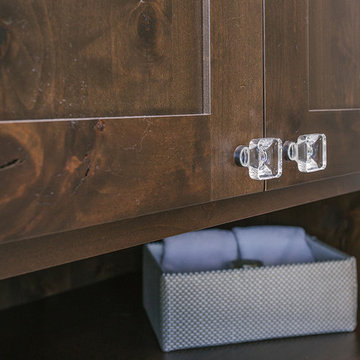
Custom bathroom cabinetry with beautiful dual sink vanity.
Idéer för att renovera ett mellanstort vintage vit vitt en-suite badrum, med skåp i shakerstil, skåp i mörkt trä, ett japanskt badkar, en öppen dusch, grå kakel, stenkakel, beige väggar, klinkergolv i keramik, ett nedsänkt handfat, grått golv och med dusch som är öppen
Idéer för att renovera ett mellanstort vintage vit vitt en-suite badrum, med skåp i shakerstil, skåp i mörkt trä, ett japanskt badkar, en öppen dusch, grå kakel, stenkakel, beige väggar, klinkergolv i keramik, ett nedsänkt handfat, grått golv och med dusch som är öppen
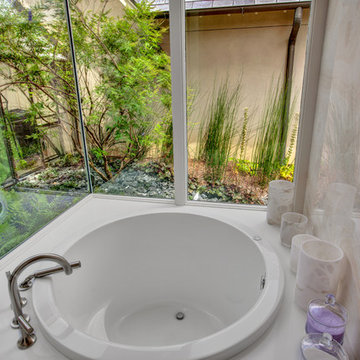
Japanese soaking tub faces the interior garden and greenhouse with an onyx stone accent wall.
Implemented Ariel Solutions
Inspiration för moderna vitt badrum, med släta luckor, skåp i mörkt trä, ett japanskt badkar, stenhäll, ett undermonterad handfat och bänkskiva i akrylsten
Inspiration för moderna vitt badrum, med släta luckor, skåp i mörkt trä, ett japanskt badkar, stenhäll, ett undermonterad handfat och bänkskiva i akrylsten
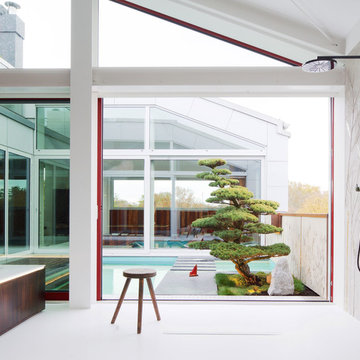
Die eigens gestaltete und in Mineralwerkstoff ausgeführte Badewanne und der Waschtisch überzeugen durch ihre Reduziertheit und geben so den in Handarbeit angefertigten Wandarbeiten mit Gräsern und Farnen Raum ihre Wirkung zu entfalten.
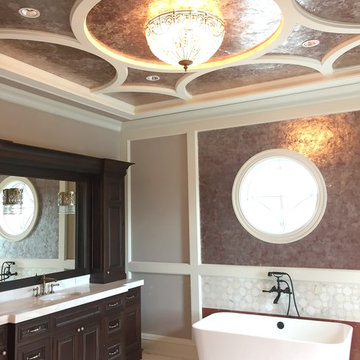
Pure indulgence! The circular ceiling motif dances echoes the round window. Metallic plaster wall & ceiling finishes are the essence of elegance.
Bild på ett stort medelhavsstil vit vitt en-suite badrum, med möbel-liknande, skåp i mörkt trä, ett japanskt badkar, våtrum, en toalettstol med hel cisternkåpa, vit kakel, keramikplattor, flerfärgade väggar, travertin golv, ett undermonterad handfat, marmorbänkskiva, beiget golv och med dusch som är öppen
Bild på ett stort medelhavsstil vit vitt en-suite badrum, med möbel-liknande, skåp i mörkt trä, ett japanskt badkar, våtrum, en toalettstol med hel cisternkåpa, vit kakel, keramikplattor, flerfärgade väggar, travertin golv, ett undermonterad handfat, marmorbänkskiva, beiget golv och med dusch som är öppen
328 foton på badrum, med skåp i mörkt trä och ett japanskt badkar
7
