15 583 foton på badrum, med skåp i mörkt trä och ett platsbyggt badkar
Sortera efter:
Budget
Sortera efter:Populärt i dag
161 - 180 av 15 583 foton
Artikel 1 av 3
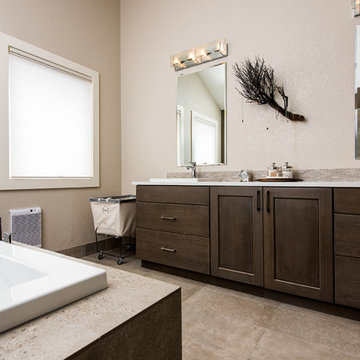
Steve Tague
Idéer för att renovera ett stort funkis en-suite badrum, med släta luckor, skåp i mörkt trä, ett platsbyggt badkar, en hörndusch, beige kakel, stickkakel, beige väggar, klinkergolv i keramik, ett nedsänkt handfat och bänkskiva i akrylsten
Idéer för att renovera ett stort funkis en-suite badrum, med släta luckor, skåp i mörkt trä, ett platsbyggt badkar, en hörndusch, beige kakel, stickkakel, beige väggar, klinkergolv i keramik, ett nedsänkt handfat och bänkskiva i akrylsten
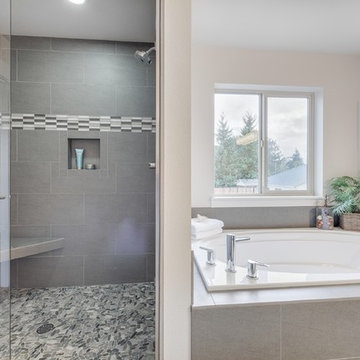
Re-PDX Photography
Klassisk inredning av ett en-suite badrum, med skåp i shakerstil, skåp i mörkt trä, ett platsbyggt badkar, en dusch i en alkov, keramikplattor, vita väggar, ett nedsänkt handfat, kaklad bänkskiva och klinkergolv i keramik
Klassisk inredning av ett en-suite badrum, med skåp i shakerstil, skåp i mörkt trä, ett platsbyggt badkar, en dusch i en alkov, keramikplattor, vita väggar, ett nedsänkt handfat, kaklad bänkskiva och klinkergolv i keramik
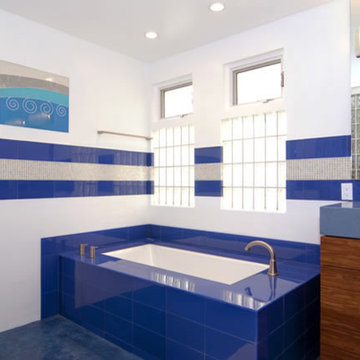
Exempel på ett mellanstort modernt badrum med dusch, med släta luckor, skåp i mörkt trä, ett platsbyggt badkar, en öppen dusch, en toalettstol med separat cisternkåpa, blå kakel, vit kakel, glaskakel, vita väggar, ett integrerad handfat och bänkskiva i akrylsten
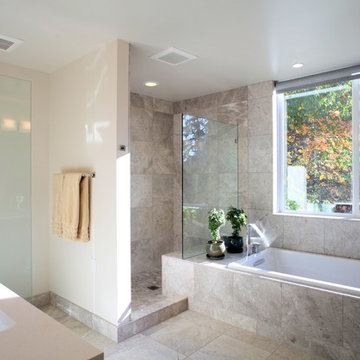
Pietro Potestà
Bild på ett stort funkis en-suite badrum, med ett undermonterad handfat, släta luckor, skåp i mörkt trä, bänkskiva i kvarts, ett platsbyggt badkar, en öppen dusch, en toalettstol med separat cisternkåpa, grå kakel, stenkakel, vita väggar, kalkstensgolv, brunt golv och med dusch som är öppen
Bild på ett stort funkis en-suite badrum, med ett undermonterad handfat, släta luckor, skåp i mörkt trä, bänkskiva i kvarts, ett platsbyggt badkar, en öppen dusch, en toalettstol med separat cisternkåpa, grå kakel, stenkakel, vita väggar, kalkstensgolv, brunt golv och med dusch som är öppen

Idéer för att renovera ett mellanstort vintage en-suite badrum, med luckor med infälld panel, skåp i mörkt trä, ett platsbyggt badkar, en öppen dusch, en toalettstol med hel cisternkåpa, beige kakel, brun kakel, porslinskakel, bruna väggar, mosaikgolv, ett fristående handfat och bänkskiva i akrylsten
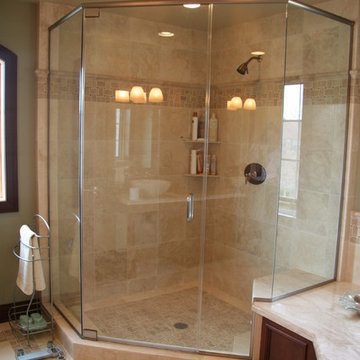
A cramped and compartmentalized master bath was turned into a lavish spa bath retreat in this Northwest Suburban home. Removing a tight walk in closet and opening up the master bath to the adjacent no longer needed children’s bedroom allowed for the new master closet to flow effortlessly out of the now expansive master bath.
A corner angled shower allows ample space for showering with a convenient bench seat that extends directly into the whirlpool tub deck. Herringbone tumbled marble tile underfoot creates a beautiful pattern that is repeated in the heated bathroom floor.
The toilet becomes unobtrusive as it hides behind a half wall behind the door to the master bedroom, and a slight niche takes its place to hold a decorative accent.
The sink wall becomes a work of art with a furniture-looking vanity graced with a functional decorative inset center cabinet and two striking marble vessel bowls with wall mounted faucets and decorative light fixtures. A delicate water fall edge on the marble counter top completes the artistic detailing.
A new doorway between rooms opens up the master bath to a new His and Hers walk-in closet, complete with an island, a makeup table, a full length mirror and even a window seat.
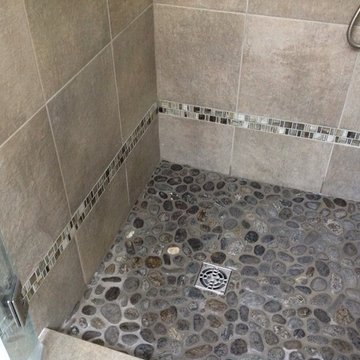
Inspiration för mellanstora klassiska en-suite badrum, med släta luckor, skåp i mörkt trä, ett platsbyggt badkar, en dusch i en alkov, stenkakel, klinkergolv i porslin, grått golv och dusch med gångjärnsdörr
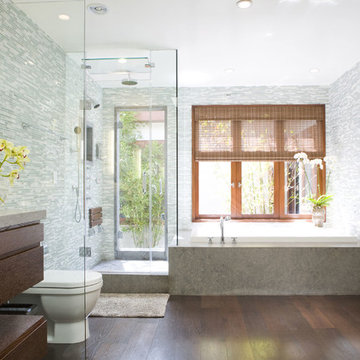
Noah Webb
Idéer för ett modernt badrum, med släta luckor, skåp i mörkt trä, ett platsbyggt badkar, en hörndusch, grå kakel och stickkakel
Idéer för ett modernt badrum, med släta luckor, skåp i mörkt trä, ett platsbyggt badkar, en hörndusch, grå kakel och stickkakel
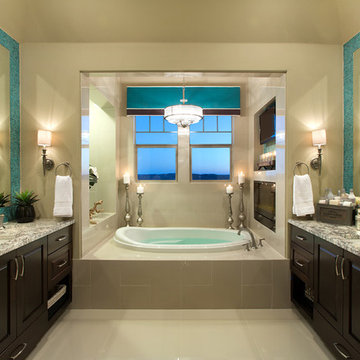
The large master bathroom in this house is luxurious with his & her vanities, a bathtub with a television AND fireplace as well as beautiful finishes! A daring and striking turquoise tile backsplash is brought to the ceiling and frames the two mirrors and adds a playful touch to the space.
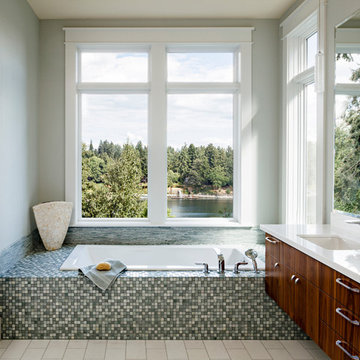
This bathroom features a custom painted white sink vanity with a slatted shelf at the bottom. The brown countertop features a detail of a crosscut marble slab.
Project by Portland interior design studio Jenni Leasia Interior Design. Also serving Lake Oswego, West Linn, Vancouver, Sherwood, Camas, Oregon City, Beaverton, and the whole of Greater Portland.
For more about Jenni Leasia Interior Design, click here: https://www.jennileasiadesign.com/
To learn more about this project, click here:
https://www.jennileasiadesign.com/lake-oswego
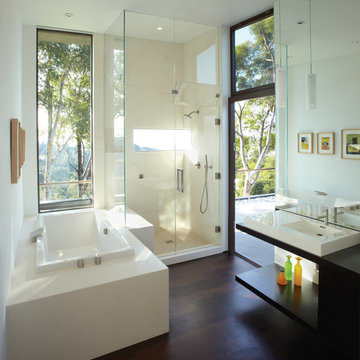
Contrasting materials in the master bathroom with a sculptural relationship between the tub and the shower.
Modern inredning av ett mellanstort en-suite badrum, med ett fristående handfat, öppna hyllor, skåp i mörkt trä, träbänkskiva, ett platsbyggt badkar, en hörndusch, beige kakel, stenkakel, vita väggar och mörkt trägolv
Modern inredning av ett mellanstort en-suite badrum, med ett fristående handfat, öppna hyllor, skåp i mörkt trä, träbänkskiva, ett platsbyggt badkar, en hörndusch, beige kakel, stenkakel, vita väggar och mörkt trägolv
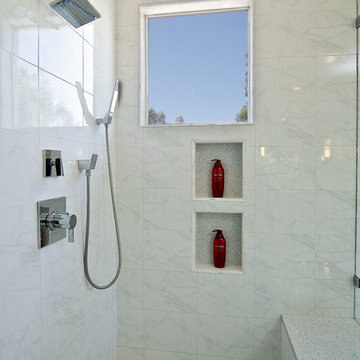
This contemporary bathroom features KraftMaid cabinetry, Cambria quartz counters, Toto plumbing fixtures, Robern medicine cabinets and lighting and Dal Tile porcelain and Carrera Marble.
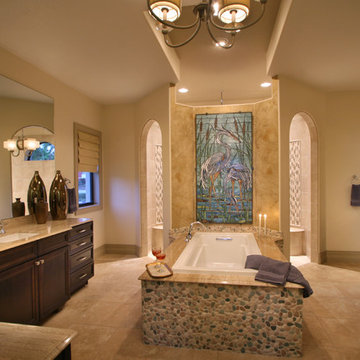
Exempel på ett stort exotiskt beige beige en-suite badrum, med luckor med infälld panel, skåp i mörkt trä, granitbänkskiva, ett platsbyggt badkar, en öppen dusch, beige kakel, kakel i småsten, beige väggar, travertin golv, beiget golv och med dusch som är öppen

The clients were keen to keep upheaval to a minimum so we kept the existing layout, meaning there was no need to relocate the services and cutting down the time that the bathroom was out of action.
Underfloor heating was installed to free up wall space in this bijou bathroom, and plentiful bespoke and hidden storage was fitted to help the clients keep the space looking neat.
The clients had a selection of existing items they wanted to make use of, including a mirror and some offcuts from their kitchen worktop. We LOVE a no-waste challenge around here, so we had the mirror re-sprayed to match the lampshades, and had the offcuts re-worked into the surface and splash back of the vanity.

Inredning av ett modernt beige beige badrum, med släta luckor, skåp i mörkt trä, ett platsbyggt badkar, ett undermonterad handfat och beiget golv
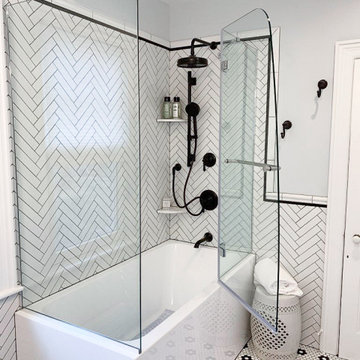
Speaking to the functionality of the space, the client wanted a shower that was multi-functional, easy to use, and easy to access. Going with a custom operable glass enclosure, the glass allows for the shower space to remain enclosed, and at the same time easily accessible.
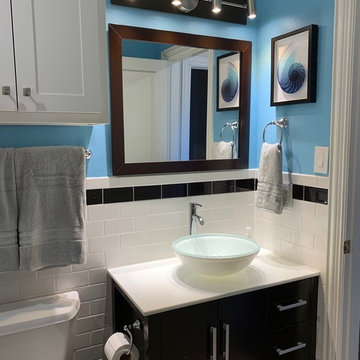
This black and white bathroom needed a little pop, so we took the tile to the ceiling in the shower and painted the walls blue. The addition of the soap niche became the perfect place to add a little visual interest with the black, white and metal tile mosaic. The sink vanity provides more counter space thanks to the vessel sink. Wood tile floors add another modern touch.
View our Caribbean Remodel @ www.dejaviewvilla.com

CTA Architects // Karl Neumann Photography
Foto på ett amerikanskt en-suite badrum, med skåp i mörkt trä, ett platsbyggt badkar, en dusch i en alkov, beige kakel, beige väggar, ett fristående handfat, beiget golv, dusch med gångjärnsdörr och släta luckor
Foto på ett amerikanskt en-suite badrum, med skåp i mörkt trä, ett platsbyggt badkar, en dusch i en alkov, beige kakel, beige väggar, ett fristående handfat, beiget golv, dusch med gångjärnsdörr och släta luckor
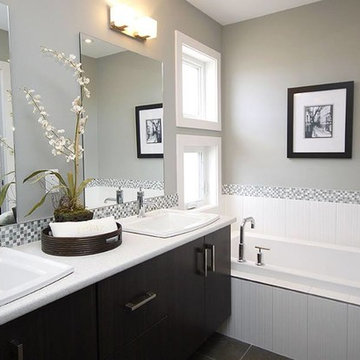
Idéer för mellanstora vintage en-suite badrum, med släta luckor, skåp i mörkt trä, ett platsbyggt badkar, en toalettstol med separat cisternkåpa, grå kakel, vit kakel, porslinskakel, grå väggar, klinkergolv i porslin, ett undermonterad handfat, laminatbänkskiva och grått golv
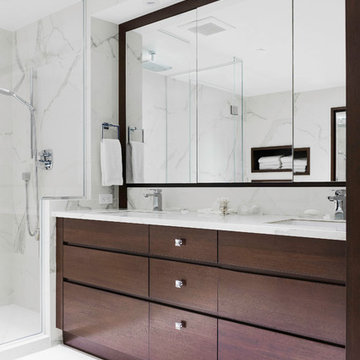
Leona Mozes Photography for Renee Gordon Design
Bild på ett stort funkis en-suite badrum, med släta luckor, ett platsbyggt badkar, en dusch i en alkov, en toalettstol med hel cisternkåpa, vit kakel, stenkakel, vita väggar, marmorgolv, ett undermonterad handfat, bänkskiva i kvarts och skåp i mörkt trä
Bild på ett stort funkis en-suite badrum, med släta luckor, ett platsbyggt badkar, en dusch i en alkov, en toalettstol med hel cisternkåpa, vit kakel, stenkakel, vita väggar, marmorgolv, ett undermonterad handfat, bänkskiva i kvarts och skåp i mörkt trä
15 583 foton på badrum, med skåp i mörkt trä och ett platsbyggt badkar
9
