60 389 foton på badrum, med skåp i mörkt trä och ett undermonterad handfat
Sortera efter:
Budget
Sortera efter:Populärt i dag
61 - 80 av 60 389 foton
Artikel 1 av 3

The configuration of a structural wall at one end of the bathroom influenced the interior shape of the walk-in steam shower. The corner chases became home to two recessed shower caddies on either side of a niche where a Botticino marble bench resides. The walls are white, highly polished Thassos marble. For the custom mural, Thassos and Botticino marble chips were fashioned into a mosaic of interlocking eternity rings. The basket weave pattern on the shower floor pays homage to the provenance of the house.
The linen closet next to the shower was designed to look like it originally resided with the vanity--compatible in style, but not exactly matching. Like so many heirloom cabinets, it was created to look like a double chest with a marble platform between upper and lower cabinets. The upper cabinet doors have antique glass behind classic curved mullions that are in keeping with the eternity ring theme in the shower.
Photographer: Peter Rymwid
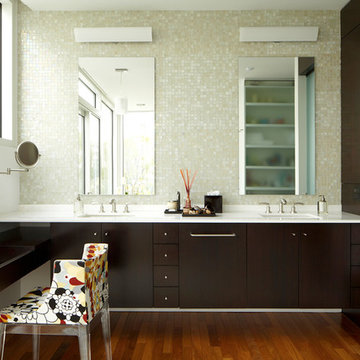
Interior photos by Phillip Ennis Photography.
Modern inredning av ett stort en-suite badrum, med mosaik, skåp i mörkt trä, släta luckor, vit kakel, vita väggar, mellanmörkt trägolv och ett undermonterad handfat
Modern inredning av ett stort en-suite badrum, med mosaik, skåp i mörkt trä, släta luckor, vit kakel, vita väggar, mellanmörkt trägolv och ett undermonterad handfat
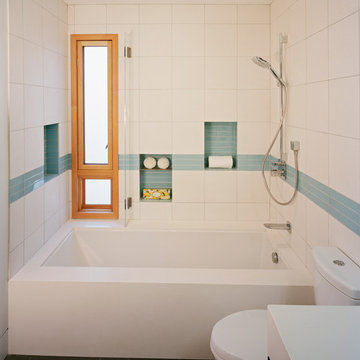
Kaplan Architects, AIA
Location: Redwood City , CA, USA
Guest bath. Note the recessed niches and glass tile border that tracks around the space.
Mark Trousdale Photography

A growing family and the need for more space brought the homeowners of this Arlington home to Feinmann Design|Build. As was common with Victorian homes, a shared bathroom was located centrally on the second floor. Professionals with a young and growing family, our clients had reached a point where they recognized the need for a Master Bathroom for themselves and a more practical family bath for the children. The design challenge for our team was how to find a way to create both a Master Bath and a Family Bath out of the existing Family Bath, Master Bath and adjacent closet. The solution had to consider how to shrink the Family Bath as small as possible, to allow for more room in the master bath, without compromising functionality. Furthermore, the team needed to create a space that had the sensibility and sophistication to match the contemporary Master Suite with the limited space remaining.
Working with the homes original floor plans from 1886, our skilled design team reconfigured the space to achieve the desired solution. The Master Bath design included cabinetry and arched doorways that create the sense of separate and distinct rooms for the toilet, shower and sink area, while maintaining openness to create the feeling of a larger space. The sink cabinetry was designed as a free-standing furniture piece which also enhances the sense of openness and larger scale.
In the new Family Bath, painted walls and woodwork keep the space bright while the Anne Sacks marble mosaic tile pattern referenced throughout creates a continuity of color, form, and scale. Design elements such as the vanity and the mirrors give a more contemporary twist to the period style of these elements of the otherwise small basic box-shaped room thus contributing to the visual interest of the space.
Photos by John Horner
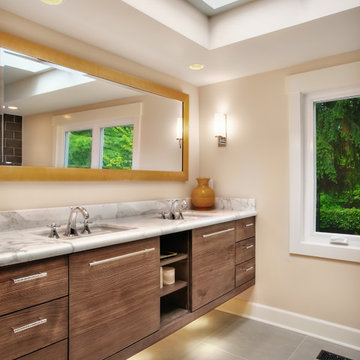
Modern master bath with double sink, marble counter and floating vanity.
Bild på ett mellanstort funkis en-suite badrum, med skåp i mörkt trä, släta luckor, marmorbänkskiva, grå kakel, beige väggar och ett undermonterad handfat
Bild på ett mellanstort funkis en-suite badrum, med skåp i mörkt trä, släta luckor, marmorbänkskiva, grå kakel, beige väggar och ett undermonterad handfat

Idéer för att renovera ett vintage vit vitt badrum, med luckor med infälld panel, skåp i mörkt trä, ett badkar i en alkov, en dusch/badkar-kombination, blå kakel, vita väggar, mosaikgolv, ett undermonterad handfat och flerfärgat golv

Inredning av ett klassiskt litet vit vitt toalett, med möbel-liknande, skåp i mörkt trä, ljust trägolv, ett undermonterad handfat och marmorbänkskiva

Alder cabinets with an Antique Cherry stain and Carrara marble countertops and backsplash ledge.
Idéer för ett litet klassiskt vit badrum med dusch, med luckor med infälld panel, skåp i mörkt trä, en dusch i en alkov, en toalettstol med hel cisternkåpa, blå kakel, keramikplattor, blå väggar, klinkergolv i keramik, marmorbänkskiva, vitt golv, dusch med gångjärnsdörr och ett undermonterad handfat
Idéer för ett litet klassiskt vit badrum med dusch, med luckor med infälld panel, skåp i mörkt trä, en dusch i en alkov, en toalettstol med hel cisternkåpa, blå kakel, keramikplattor, blå väggar, klinkergolv i keramik, marmorbänkskiva, vitt golv, dusch med gångjärnsdörr och ett undermonterad handfat
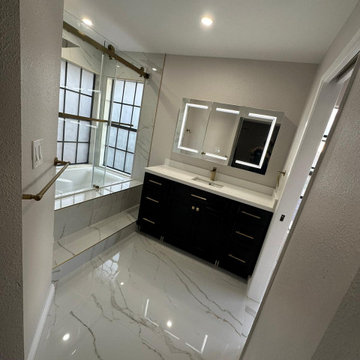
Inspiration för ett stort funkis vit vitt en-suite badrum, med släta luckor, skåp i mörkt trä, en jacuzzi, en dusch/badkar-kombination, en bidé, vit kakel, keramikplattor, vita väggar, klinkergolv i keramik, ett undermonterad handfat, bänkskiva i kvartsit, vitt golv och dusch med skjutdörr
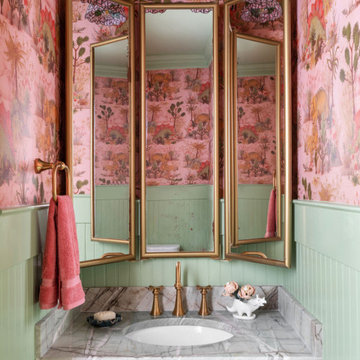
Idéer för ett eklektiskt grå toalett, med luckor med profilerade fronter, skåp i mörkt trä, flerfärgade väggar och ett undermonterad handfat

Bathroom remodel with hand painted Malibu tiles, oil rubbed bronze faucet & lighting fixtures, glass shower enclosure and wall to wall Crema travertine.
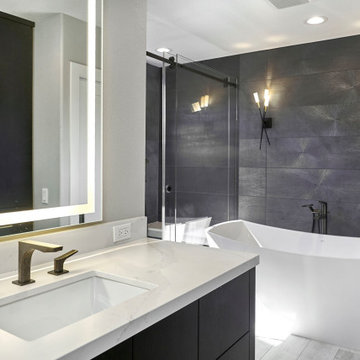
Inredning av ett modernt stort vit vitt en-suite badrum, med släta luckor, skåp i mörkt trä, ett fristående badkar, en dusch i en alkov, en toalettstol med separat cisternkåpa, grå kakel, porslinskakel, grå väggar, klinkergolv i porslin, ett undermonterad handfat, bänkskiva i kvarts, grått golv och dusch med gångjärnsdörr
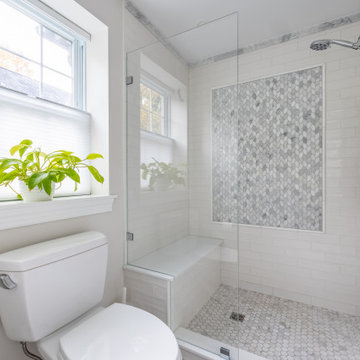
A custom tile inset adds interest to the master bath shower.
Idéer för ett klassiskt vit en-suite badrum, med skåp i mörkt trä, en dusch i en alkov, beige väggar, klinkergolv i keramik, ett undermonterad handfat, grått golv och dusch med gångjärnsdörr
Idéer för ett klassiskt vit en-suite badrum, med skåp i mörkt trä, en dusch i en alkov, beige väggar, klinkergolv i keramik, ett undermonterad handfat, grått golv och dusch med gångjärnsdörr
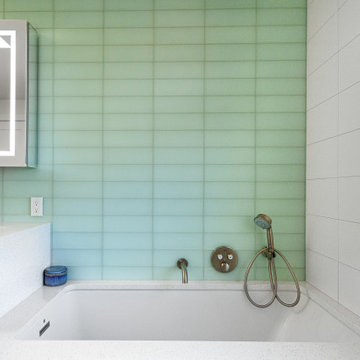
Book matched vanity cabinet with countertop that seamlessly waterfalls into the tub deck.
Inspiration för mellanstora moderna beige en-suite badrum, med släta luckor, skåp i mörkt trä, ett undermonterat badkar, en öppen dusch, grön kakel, glaskakel, vita väggar, klinkergolv i porslin, ett undermonterad handfat, bänkskiva i kvarts, grått golv och med dusch som är öppen
Inspiration för mellanstora moderna beige en-suite badrum, med släta luckor, skåp i mörkt trä, ett undermonterat badkar, en öppen dusch, grön kakel, glaskakel, vita väggar, klinkergolv i porslin, ett undermonterad handfat, bänkskiva i kvarts, grått golv och med dusch som är öppen

Klassisk inredning av ett litet vit vitt badrum med dusch, med luckor med infälld panel, skåp i mörkt trä, en dusch i en alkov, en toalettstol med hel cisternkåpa, vit kakel, porslinskakel, vita väggar, mellanmörkt trägolv, ett undermonterad handfat, bänkskiva i kvarts, brunt golv och dusch med skjutdörr

Inspiration för små eklektiska grått badrum med dusch, med skåp i shakerstil, skåp i mörkt trä, en toalettstol med separat cisternkåpa, rosa kakel, keramikplattor, rosa väggar, betonggolv, ett undermonterad handfat, bänkskiva i kvarts, grått golv, dusch med gångjärnsdörr och en dusch i en alkov

Master Bed/Bath Remodel
Inspiration för ett litet funkis badrum, med släta luckor, skåp i mörkt trä, ett fristående badkar, en kantlös dusch, en vägghängd toalettstol, grön kakel, keramikplattor, terrazzogolv, ett undermonterad handfat, bänkskiva i kvartsit och dusch med gångjärnsdörr
Inspiration för ett litet funkis badrum, med släta luckor, skåp i mörkt trä, ett fristående badkar, en kantlös dusch, en vägghängd toalettstol, grön kakel, keramikplattor, terrazzogolv, ett undermonterad handfat, bänkskiva i kvartsit och dusch med gångjärnsdörr

Shot from the entry of the Master Bath of this Eichler remodel. Retro, brass pendant star light. Terazzo floor with custom pattern design and brass inlay.
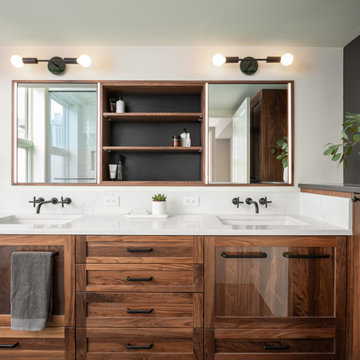
Black walnut wood vanity with modern sconces and matte black fixtures
Foto på ett mellanstort funkis vit badrum med dusch, med skåp i shakerstil, skåp i mörkt trä, vita väggar, klinkergolv i porslin, ett undermonterad handfat, bänkskiva i kvarts och svart golv
Foto på ett mellanstort funkis vit badrum med dusch, med skåp i shakerstil, skåp i mörkt trä, vita väggar, klinkergolv i porslin, ett undermonterad handfat, bänkskiva i kvarts och svart golv

Master Bath with floating vanity streamlines the mid-century modern design.
Inredning av ett 60 tals mellanstort vit vitt en-suite badrum, med släta luckor, skåp i mörkt trä, ett fristående badkar, en hörndusch, en toalettstol med hel cisternkåpa, grå kakel, glaskakel, grå väggar, klinkergolv i porslin, ett undermonterad handfat, bänkskiva i kvarts, vitt golv och dusch med gångjärnsdörr
Inredning av ett 60 tals mellanstort vit vitt en-suite badrum, med släta luckor, skåp i mörkt trä, ett fristående badkar, en hörndusch, en toalettstol med hel cisternkåpa, grå kakel, glaskakel, grå väggar, klinkergolv i porslin, ett undermonterad handfat, bänkskiva i kvarts, vitt golv och dusch med gångjärnsdörr
60 389 foton på badrum, med skåp i mörkt trä och ett undermonterad handfat
4
