3 105 foton på badrum, med skåp i mörkt trä och ett undermonterat badkar
Sortera efter:
Budget
Sortera efter:Populärt i dag
61 - 80 av 3 105 foton
Artikel 1 av 3

Inspiration för stora moderna en-suite badrum, med släta luckor, ett undermonterat badkar, stenhäll, travertin golv, träbänkskiva, ett fristående handfat, skåp i mörkt trä, en dusch/badkar-kombination, svart kakel, grå kakel och beige väggar

The owner of this urban residence, which exhibits many natural materials, i.e., exposed brick and stucco interior walls, originally signed a contract to update two of his bathrooms. But, after the design and material phase began in earnest, he opted to removed the second bathroom from the project and focus entirely on the Master Bath. And, what a marvelous outcome!
With the new design, two fullheight walls were removed (one completely and the second lowered to kneewall height) allowing the eye to sweep the entire space as one enters. The views, no longer hindered by walls, have been completely enhanced by the materials chosen.
The limestone counter and tub deck are mated with the Riftcut Oak, Espresso stained, custom cabinets and panels. Cabinetry, within the extended design, that appears to float in space, is highlighted by the undercabinet LED lighting, creating glowing warmth that spills across the buttercolored floor.
Stacked stone wall and splash tiles are balanced perfectly with the honed travertine floor tiles; floor tiles installed with a linear stagger, again, pulling the viewer into the restful space.
The lighting, introduced, appropriately, in several layers, includes ambient, task (sconces installed through the mirroring), and “sparkle” (undercabinet LED and mirrorframe LED).
The final detail that marries this beautifully remodeled bathroom was the removal of the entry slab hinged door and in the installation of the new custom five glass panel pocket door. It appears not one detail was overlooked in this marvelous renovation.
Follow the link below to learn more about the designer of this project James L. Campbell CKD http://lamantia.com/designers/james-l-campbell-ckd/
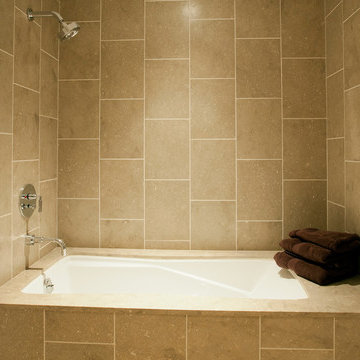
Hollywood Boulevard—it’s unit 4B at The Residences at W Hollywood. Situated on the famous street of dreams, and overlooking the Walk of Fame, this high-rise haven channels all the glitz and glamour you would expect in Tinseltown. In fact, we took one look at the results of Kyle Spivey’s design magic, and decided this place was ready for a close-up.
Get the full story here: http://cantoni.com/interior-design-services/projects/the-w-hollywood/

Doug Burke Photography
Amerikansk inredning av ett mycket stort en-suite badrum, med ett undermonterat badkar, beige väggar, travertin golv, en hörndusch, beige kakel, stenkakel, ett fristående handfat, luckor med upphöjd panel, skåp i mörkt trä och granitbänkskiva
Amerikansk inredning av ett mycket stort en-suite badrum, med ett undermonterat badkar, beige väggar, travertin golv, en hörndusch, beige kakel, stenkakel, ett fristående handfat, luckor med upphöjd panel, skåp i mörkt trä och granitbänkskiva
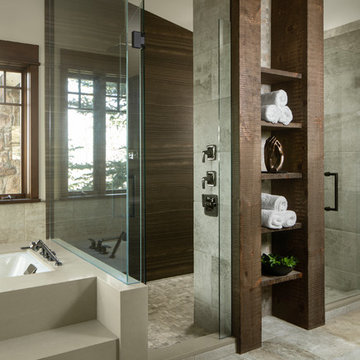
Photographer - Kimberly Gavin
Idéer för att renovera ett rustikt en-suite badrum, med skåp i mörkt trä, ett undermonterat badkar, en kantlös dusch, grå kakel, grått golv och dusch med gångjärnsdörr
Idéer för att renovera ett rustikt en-suite badrum, med skåp i mörkt trä, ett undermonterat badkar, en kantlös dusch, grå kakel, grått golv och dusch med gångjärnsdörr
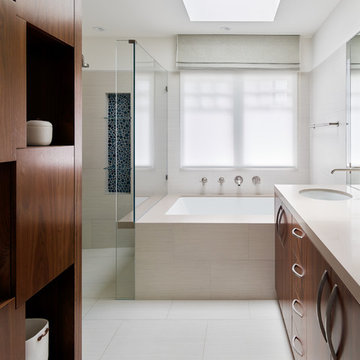
Inspiration för moderna en-suite badrum, med släta luckor, skåp i mörkt trä, ett undermonterat badkar, en öppen dusch, grå kakel, beige väggar, ett undermonterad handfat, beiget golv och med dusch som är öppen
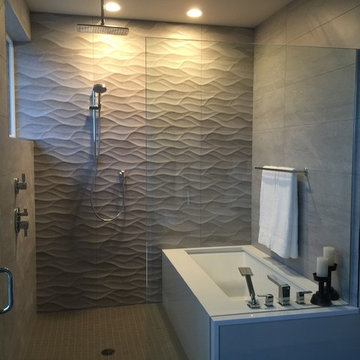
Idéer för ett litet modernt en-suite badrum, med släta luckor, skåp i mörkt trä, ett undermonterat badkar, en dusch i en alkov, beige kakel, keramikplattor, grå väggar, klinkergolv i porslin, ett fristående handfat, bänkskiva i kvartsit, grått golv och dusch med gångjärnsdörr
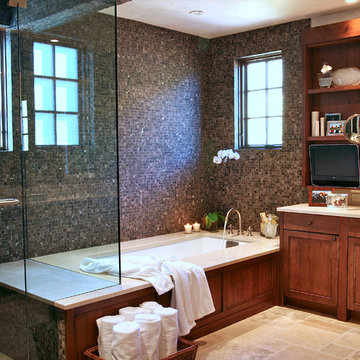
Inredning av ett rustikt badrum, med luckor med infälld panel, skåp i mörkt trä, ett undermonterat badkar, brun kakel och dusch med gångjärnsdörr
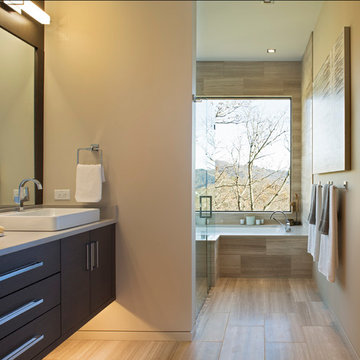
Interior Design: Allard & Roberts
Architect: Jason Weil of Retro-Fit Design
Builder: Brad Rice of Bellwether Design Build
Photographer: David Dietrich
Furniture Staging: Four Corners Home
Area Rugs: Togar Rugs
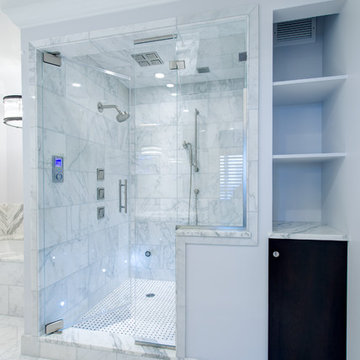
Bruce Starrenburg
Idéer för ett stort klassiskt bastu, med ett undermonterad handfat, släta luckor, skåp i mörkt trä, marmorbänkskiva, ett undermonterat badkar, en toalettstol med hel cisternkåpa, vit kakel, stenkakel, grå väggar och marmorgolv
Idéer för ett stort klassiskt bastu, med ett undermonterad handfat, släta luckor, skåp i mörkt trä, marmorbänkskiva, ett undermonterat badkar, en toalettstol med hel cisternkåpa, vit kakel, stenkakel, grå väggar och marmorgolv
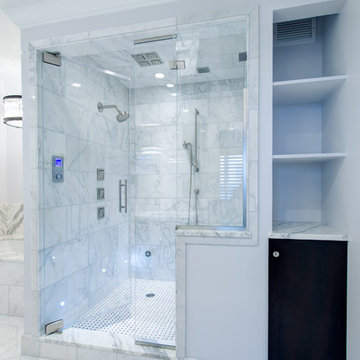
Bruce Starrenburg
Inspiration för stora klassiska bastur, med ett undermonterad handfat, släta luckor, skåp i mörkt trä, marmorbänkskiva, ett undermonterat badkar, en toalettstol med hel cisternkåpa, vit kakel, stenkakel, vita väggar, marmorgolv och en dusch i en alkov
Inspiration för stora klassiska bastur, med ett undermonterad handfat, släta luckor, skåp i mörkt trä, marmorbänkskiva, ett undermonterat badkar, en toalettstol med hel cisternkåpa, vit kakel, stenkakel, vita väggar, marmorgolv och en dusch i en alkov

Idéer för att renovera ett stort vintage grön grönt en-suite badrum, med ett undermonterat badkar, en hörndusch, mosaik, beige väggar, klinkergolv i porslin, ett undermonterad handfat, luckor med upphöjd panel, skåp i mörkt trä, flerfärgad kakel, granitbänkskiva, beiget golv och dusch med gångjärnsdörr
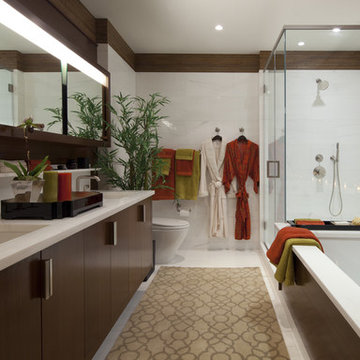
Bild på ett mellanstort funkis en-suite badrum, med ett undermonterad handfat, släta luckor, skåp i mörkt trä, ett undermonterat badkar, en hörndusch, vit kakel, porslinskakel, bruna väggar, klinkergolv i porslin och marmorbänkskiva
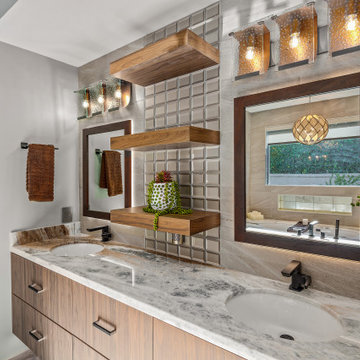
This 8200 square foot home is a unique blend of modern, fanciful, and timeless. The original 4200 sqft home on this property, built by the father of the current owners in the 1980s, was demolished to make room for this full basement multi-generational home. To preserve memories of growing up in this home we salvaged many items and incorporated them in fun ways.
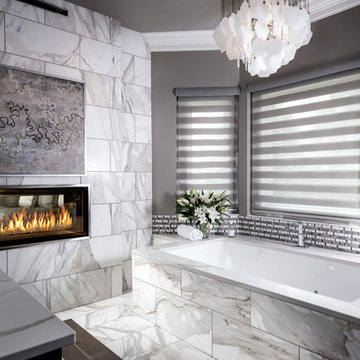
Foto på ett stort funkis vit en-suite badrum, med luckor med infälld panel, skåp i mörkt trä, ett undermonterat badkar, en hörndusch, grå kakel, marmorkakel, grå väggar, marmorgolv, ett undermonterad handfat, bänkskiva i kvartsit, vitt golv och med dusch som är öppen
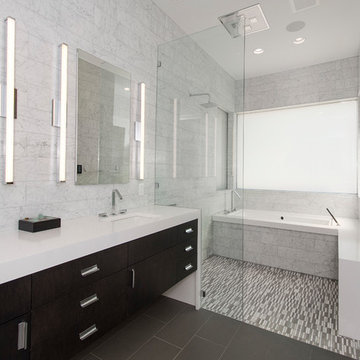
This master bath went from drab to high tech! We took our client's love for the view of the lake behind his home and turned it into a space where the outside could be let in and where the privacy won't be let out. We re configured the space and made a full wet room with large open shower and luxury tub. The vanities were demolished and a floating vanity from Canyon Creek Cabinets was installed. Soothing Waterworks Statuary white marble adorns the walls. A Schluter tileable kerdi drain and A Kohler DTV controls the shower with dual rainshower heads, the Kohler Numi commode does it all by remote as well as the remote controlled electrified glass that frosts and unfrosts at the touch of a button! This bath is as gorgeous as it is serene and functional! In the Entry, we added the same electrified glass into a custom built front door for this home. This new double door now is clear when our homeowner wants to see out and frosted when he doesn't! Design/Remodel by Hatfield Builders & Remodelers | Photography by Versatile Imaging
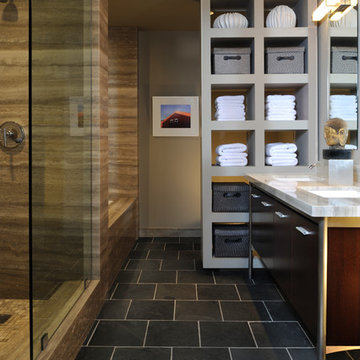
Peter Christiansen Valli
Inspiration för ett litet funkis en-suite badrum, med släta luckor, skåp i mörkt trä, ett undermonterat badkar, en öppen dusch, en toalettstol med hel cisternkåpa, flerfärgad kakel, stenkakel, grå väggar, skiffergolv, ett undermonterad handfat och bänkskiva i kvartsit
Inspiration för ett litet funkis en-suite badrum, med släta luckor, skåp i mörkt trä, ett undermonterat badkar, en öppen dusch, en toalettstol med hel cisternkåpa, flerfärgad kakel, stenkakel, grå väggar, skiffergolv, ett undermonterad handfat och bänkskiva i kvartsit
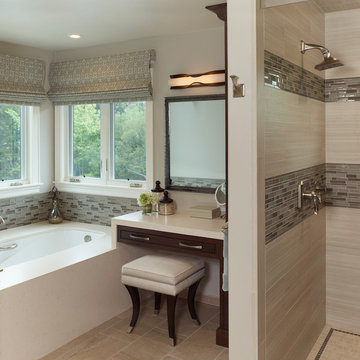
Ken Gutmaker
Inspiration för mellanstora klassiska en-suite badrum, med luckor med infälld panel, skåp i mörkt trä, ett undermonterat badkar, beige kakel, porslinskakel, grå väggar, klinkergolv i porslin och bänkskiva i kvarts
Inspiration för mellanstora klassiska en-suite badrum, med luckor med infälld panel, skåp i mörkt trä, ett undermonterat badkar, beige kakel, porslinskakel, grå väggar, klinkergolv i porslin och bänkskiva i kvarts
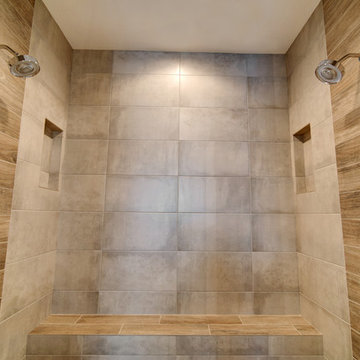
Sigle Photography & Michael Henry Photography
Inspiration för stora moderna en-suite badrum, med släta luckor, skåp i mörkt trä, ett undermonterat badkar, en dubbeldusch, en toalettstol med hel cisternkåpa, grå kakel, keramikplattor, grå väggar, klinkergolv i keramik, ett undermonterad handfat och bänkskiva i kvarts
Inspiration för stora moderna en-suite badrum, med släta luckor, skåp i mörkt trä, ett undermonterat badkar, en dubbeldusch, en toalettstol med hel cisternkåpa, grå kakel, keramikplattor, grå väggar, klinkergolv i keramik, ett undermonterad handfat och bänkskiva i kvarts
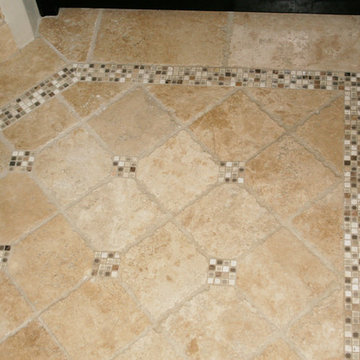
Bathroom flooring with tumbled stone and glass tile trim.
Photo: Sarah Nguyen
Exempel på ett mellanstort medelhavsstil en-suite badrum, med ett undermonterad handfat, möbel-liknande, skåp i mörkt trä, granitbänkskiva, ett undermonterat badkar, en hörndusch, en toalettstol med hel cisternkåpa, beige kakel, stenkakel, beige väggar och travertin golv
Exempel på ett mellanstort medelhavsstil en-suite badrum, med ett undermonterad handfat, möbel-liknande, skåp i mörkt trä, granitbänkskiva, ett undermonterat badkar, en hörndusch, en toalettstol med hel cisternkåpa, beige kakel, stenkakel, beige väggar och travertin golv
3 105 foton på badrum, med skåp i mörkt trä och ett undermonterat badkar
4
