7 765 foton på badrum, med skåp i mörkt trä och flerfärgad kakel
Sortera efter:
Budget
Sortera efter:Populärt i dag
81 - 100 av 7 765 foton
Artikel 1 av 3

Inspiration för mellanstora rustika badrum med dusch, med skåp i shakerstil, skåp i mörkt trä, en hörndusch, en toalettstol med separat cisternkåpa, brun kakel, flerfärgad kakel, stenkakel, beige väggar, klinkergolv i porslin och granitbänkskiva
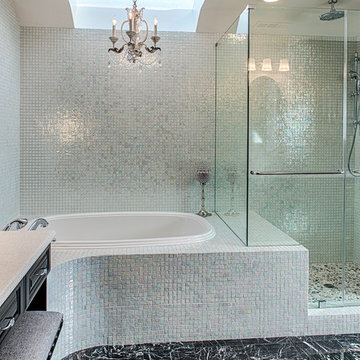
Mel Carll
Inredning av ett klassiskt stort grå grått en-suite badrum, med luckor med upphöjd panel, skåp i mörkt trä, ett platsbyggt badkar, en hörndusch, flerfärgad kakel, mosaik, marmorgolv, bänkskiva i kvarts, svart golv och dusch med gångjärnsdörr
Inredning av ett klassiskt stort grå grått en-suite badrum, med luckor med upphöjd panel, skåp i mörkt trä, ett platsbyggt badkar, en hörndusch, flerfärgad kakel, mosaik, marmorgolv, bänkskiva i kvarts, svart golv och dusch med gångjärnsdörr
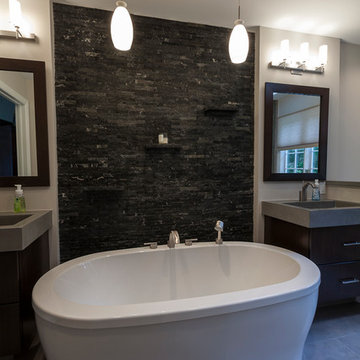
David Dadekian
Bild på ett stort funkis en-suite badrum, med släta luckor, skåp i mörkt trä, ett fristående badkar, en dusch i en alkov, en toalettstol med separat cisternkåpa, flerfärgad kakel, stickkakel, grå väggar, klinkergolv i porslin, ett integrerad handfat, bänkskiva i betong, grått golv och dusch med gångjärnsdörr
Bild på ett stort funkis en-suite badrum, med släta luckor, skåp i mörkt trä, ett fristående badkar, en dusch i en alkov, en toalettstol med separat cisternkåpa, flerfärgad kakel, stickkakel, grå väggar, klinkergolv i porslin, ett integrerad handfat, bänkskiva i betong, grått golv och dusch med gångjärnsdörr

Idéer för funkis beige en-suite badrum, med släta luckor, skåp i mörkt trä, ett platsbyggt badkar, en dusch i en alkov, brun kakel, grå kakel, flerfärgad kakel, vit kakel, stickkakel, vita väggar, ett fristående handfat, marmorbänkskiva och med dusch som är öppen

Inspired by the majesty of the Northern Lights and this family's everlasting love for Disney, this home plays host to enlighteningly open vistas and playful activity. Like its namesake, the beloved Sleeping Beauty, this home embodies family, fantasy and adventure in their truest form. Visions are seldom what they seem, but this home did begin 'Once Upon a Dream'. Welcome, to The Aurora.
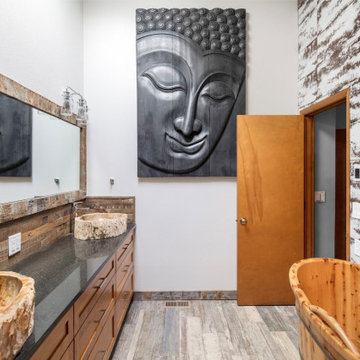
Idéer för ett mellanstort exotiskt svart en-suite badrum, med skåp i shakerstil, skåp i mörkt trä, ett fristående badkar, en hörndusch, flerfärgad kakel, kakel i metall, vita väggar, ljust trägolv, ett fristående handfat, bänkskiva i kvarts, grått golv och dusch med gångjärnsdörr
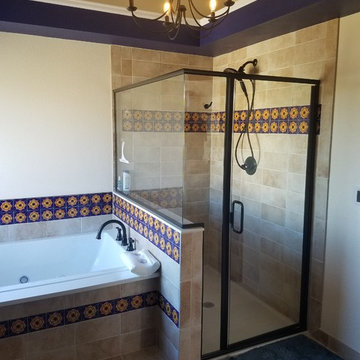
Idéer för ett stort amerikanskt vit en-suite badrum, med luckor med upphöjd panel, skåp i mörkt trä, ett platsbyggt badkar, en kantlös dusch, flerfärgad kakel, keramikplattor, klinkergolv i keramik, ett undermonterad handfat, bänkskiva i akrylsten och dusch med gångjärnsdörr

Situated on a 3.5 acre, oak-studded ridge atop Santa Barbara's Riviera, the Greene Compound is a 6,500 square foot custom residence with guest house and pool capturing spectacular views of the City, Coastal Islands to the south, and La Cumbre peak to the north. Carefully sited to kiss the tips of many existing large oaks, the home is rustic Mediterranean in style which blends integral color plaster walls with Santa Barbara sandstone and cedar board and batt.
Landscape Architect Lane Goodkind restored the native grass meadow and added a stream bio-swale which complements the rural setting. 20' mahogany, pocketing sliding doors maximize the indoor / outdoor Santa Barbara lifestyle by opening the living spaces to the pool and island view beyond. A monumental exterior fireplace and camp-style margarita bar add to this romantic living. Discreetly buried in the mission tile roof, solar panels help to offset the home's overall energy consumption. Truly an amazing and unique property, the Greene Residence blends in beautifully with the pastoral setting of the ridge while complementing and enhancing this Riviera neighborhood.
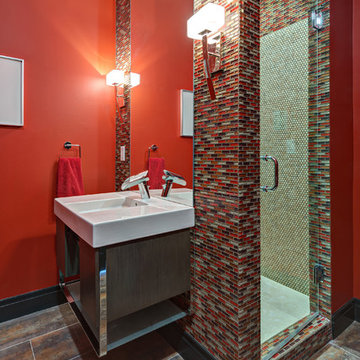
Idéer för funkis badrum, med ett väggmonterat handfat, släta luckor, skåp i mörkt trä, en dusch i en alkov, flerfärgad kakel, mosaik och röda väggar

The Perfect combination of Form and Function in this well appointed traditional Master Bath with beautiful custom arched cherry cabinetry, granite counter top and polished nickle hardware. The checkerboard heated limestone floors
were added to complete the character of this room. Ceiling cannister lighting overhead, vanity scones and upper cabinet lighting provide options for atmophere and task lighting.
Photography by Dave Adams Photography
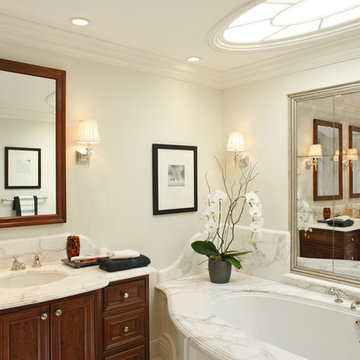
This 6500 s.f. new home on one of the best blocks in San Francisco’s Pacific Heights, was designed for the needs of family with two work-from-home professionals. We focused on well-scaled rooms and excellent flow between spaces. We applied customized classical detailing and luxurious materials over a modern design approach of clean lines and state-of-the-art contemporary amenities. Materials include integral color stucco, custom mahogany windows, book-matched Calacatta marble, slate roofing and wrought-iron railings.

www.vanessamphoto.com
Klassisk inredning av ett litet badrum med dusch, med skåp i shakerstil, skåp i mörkt trä, en hörndusch, flerfärgad kakel, mosaik, klinkergolv i porslin, en toalettstol med separat cisternkåpa, dusch med gångjärnsdörr, brunt golv, grå väggar, ett undermonterad handfat och bänkskiva i kvartsit
Klassisk inredning av ett litet badrum med dusch, med skåp i shakerstil, skåp i mörkt trä, en hörndusch, flerfärgad kakel, mosaik, klinkergolv i porslin, en toalettstol med separat cisternkåpa, dusch med gångjärnsdörr, brunt golv, grå väggar, ett undermonterad handfat och bänkskiva i kvartsit

Textured tile shower has a linear drain and a rainhead with a hand held, in addition to a shower niche and 2 benches for a relaxing shower experience.
Photos by Chris Veith

Inspiration för mellanstora moderna vitt badrum, med släta luckor, skåp i mörkt trä, en dusch/badkar-kombination, en toalettstol med separat cisternkåpa, flerfärgad kakel, vita väggar, klinkergolv i keramik, ett undermonterad handfat, bänkskiva i kvarts, grått golv och dusch med duschdraperi

View of the expansive walk in, open shower of the Master Bathroom.
Shower pan is Emser Riviera pebble tile, in a four color blend. Shower walls are Bedrosians Barrel 8x48" tile in Harvest, installed in a vertical offset pattern.
The exterior wall of the open shower is custom patchwork wood cladding, enclosed by exposed beams. Robe hooks on the back wall of the shower are Delta Dryden double hooks in brilliance stainless.
Master bathroom flooring and floor base is 12x24" Bedrosians, from the Simply collection in Modern Coffee, flooring is installed in an offset pattern.
Bathroom vanity is circular sawn rustic alder from Big Horn Cabinetry, finished in dark walnut. Doors are shaker style. The textured cast iron square knobs are from Signature Hardware.
Vanity countertop and backsplash is engineered quartz from Pental in "Coastal Gray". Dual sinks are undermounted and from the Kohler Ladena collection. Towel ring is from the Kohler Stately collection in brushed nickel.
Bathrooms walls and ceiling are painted in Sherwin Williams "Kilim Beige."

The chic master bathroom is spa-like and luxurious. The tan travertine floors perfectly complement the deep brown vanity, which is topped with white fantasy quartz. The shower has Grohe showerheads, an Emperador marble floor, a mosaic marble accent feature, travertine walls, and quartz bench. The Runtal towel warmer adds the final touch to this oasis.
This light and airy home in Chadds Ford, PA, was a custom home renovation for long-time clients that included the installation of red oak hardwood floors, the master bedroom, master bathroom, two powder rooms, living room, dining room, study, foyer and staircase. remodel included the removal of an existing deck, replacing it with a beautiful flagstone patio. Each of these spaces feature custom, architectural millwork and custom built-in cabinetry or shelving. A special showcase piece is the continuous, millwork throughout the 3-story staircase. To see other work we've done in this beautiful home, please search in our Projects for Chadds Ford, PA Home Remodel and Chadds Ford, PA Exterior Renovation.
Rudloff Custom Builders has won Best of Houzz for Customer Service in 2014, 2015 2016, 2017 and 2019. We also were voted Best of Design in 2016, 2017, 2018, 2019 which only 2% of professionals receive. Rudloff Custom Builders has been featured on Houzz in their Kitchen of the Week, What to Know About Using Reclaimed Wood in the Kitchen as well as included in their Bathroom WorkBook article. We are a full service, certified remodeling company that covers all of the Philadelphia suburban area. This business, like most others, developed from a friendship of young entrepreneurs who wanted to make a difference in their clients’ lives, one household at a time. This relationship between partners is much more than a friendship. Edward and Stephen Rudloff are brothers who have renovated and built custom homes together paying close attention to detail. They are carpenters by trade and understand concept and execution. Rudloff Custom Builders will provide services for you with the highest level of professionalism, quality, detail, punctuality and craftsmanship, every step of the way along our journey together.
Specializing in residential construction allows us to connect with our clients early in the design phase to ensure that every detail is captured as you imagined. One stop shopping is essentially what you will receive with Rudloff Custom Builders from design of your project to the construction of your dreams, executed by on-site project managers and skilled craftsmen. Our concept: envision our client’s ideas and make them a reality. Our mission: CREATING LIFETIME RELATIONSHIPS BUILT ON TRUST AND INTEGRITY.
Photo Credit: Linda McManus Images
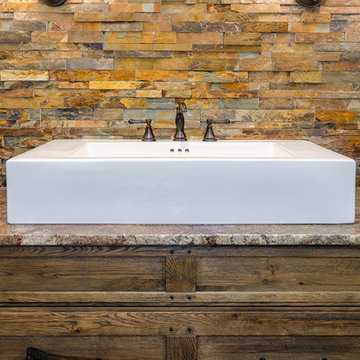
Idéer för mellanstora rustika badrum med dusch, med skåp i shakerstil, skåp i mörkt trä, en hörndusch, en toalettstol med separat cisternkåpa, brun kakel, flerfärgad kakel, stenkakel, beige väggar, klinkergolv i porslin, ett avlångt handfat och granitbänkskiva

The owner of this urban residence, which exhibits many natural materials, i.e., exposed brick and stucco interior walls, originally signed a contract to update two of his bathrooms. But, after the design and material phase began in earnest, he opted to removed the second bathroom from the project and focus entirely on the Master Bath. And, what a marvelous outcome!
With the new design, two fullheight walls were removed (one completely and the second lowered to kneewall height) allowing the eye to sweep the entire space as one enters. The views, no longer hindered by walls, have been completely enhanced by the materials chosen.
The limestone counter and tub deck are mated with the Riftcut Oak, Espresso stained, custom cabinets and panels. Cabinetry, within the extended design, that appears to float in space, is highlighted by the undercabinet LED lighting, creating glowing warmth that spills across the buttercolored floor.
Stacked stone wall and splash tiles are balanced perfectly with the honed travertine floor tiles; floor tiles installed with a linear stagger, again, pulling the viewer into the restful space.
The lighting, introduced, appropriately, in several layers, includes ambient, task (sconces installed through the mirroring), and “sparkle” (undercabinet LED and mirrorframe LED).
The final detail that marries this beautifully remodeled bathroom was the removal of the entry slab hinged door and in the installation of the new custom five glass panel pocket door. It appears not one detail was overlooked in this marvelous renovation.
Follow the link below to learn more about the designer of this project James L. Campbell CKD http://lamantia.com/designers/james-l-campbell-ckd/
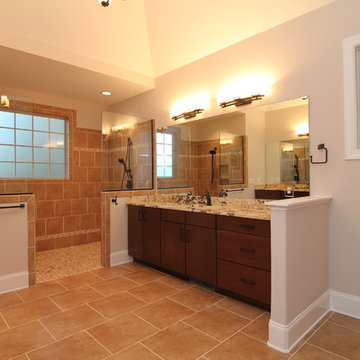
This master bath is full of modern home design details, like the open shower with glass walls and a tile border around the shower window.
You can see the his and her shower design in this photo, with separate shower heads.
Luxury one story home by design build custom home builder Stanton Homes.
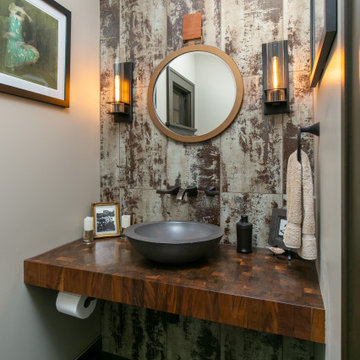
In the new powder bathroom, the porcelain tile was vertically laid. The tile adds drama and the end grain butcher block counter warmed up the room. A dark vessel sink and tile floors are subtle. Exceptional touches like the wall mount Moen faucet and circular mirror with flanking sconces create a bold, dramatic powder room.
7 765 foton på badrum, med skåp i mörkt trä och flerfärgad kakel
5
