3 187 foton på badrum, med skåp i mörkt trä och flerfärgat golv
Sortera efter:
Budget
Sortera efter:Populärt i dag
61 - 80 av 3 187 foton
Artikel 1 av 3
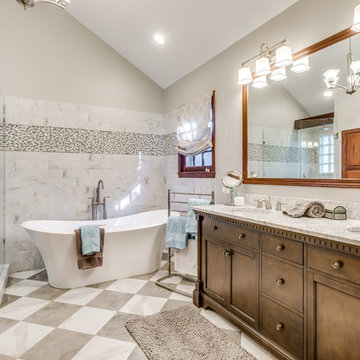
Anthony Ford Photography and Tourmaxx Real Estate Media
Foto på ett stort vintage grå en-suite badrum, med luckor med infälld panel, skåp i mörkt trä, ett fristående badkar, en hörndusch, grå kakel, marmorkakel, grå väggar, marmorgolv, ett undermonterad handfat, marmorbänkskiva, flerfärgat golv och dusch med gångjärnsdörr
Foto på ett stort vintage grå en-suite badrum, med luckor med infälld panel, skåp i mörkt trä, ett fristående badkar, en hörndusch, grå kakel, marmorkakel, grå väggar, marmorgolv, ett undermonterad handfat, marmorbänkskiva, flerfärgat golv och dusch med gångjärnsdörr

Bild på ett vintage svart svart en-suite badrum, med skåp i mörkt trä, ett fristående badkar, en hörndusch, vit kakel, tunnelbanekakel, vita väggar, mosaikgolv, ett undermonterad handfat, flerfärgat golv, dusch med gångjärnsdörr och släta luckor

Originally built in 1929 and designed by famed architect Albert Farr who was responsible for the Wolf House that was built for Jack London in Glen Ellen, this building has always had tremendous historical significance. In keeping with tradition, the new design incorporates intricate plaster crown moulding details throughout with a splash of contemporary finishes lining the corridors. From venetian plaster finishes to German engineered wood flooring this house exhibits a delightful mix of traditional and contemporary styles. Many of the rooms contain reclaimed wood paneling, discretely faux-finished Trufig outlets and a completely integrated Savant Home Automation system. Equipped with radiant flooring and forced air-conditioning on the upper floors as well as a full fitness, sauna and spa recreation center at the basement level, this home truly contains all the amenities of modern-day living. The primary suite area is outfitted with floor to ceiling Calacatta stone with an uninterrupted view of the Golden Gate bridge from the bathtub. This building is a truly iconic and revitalized space.

When your primary bathroom isn't large, it's so important to address the storage needs. By taking out the built in tub, and adding in a freestanding tub, we were able to gain some length for our vanity. We removed the dropped soffit over the mirrors and in the shower to increase visual space and take advantage of the vaulted ceiling. Interest was added by mixing the finish of the fixtures. The shower and tub fixtures are Vibrant Brushed Moderne Brass, and the faucets and all accessories are matte black. We used a patterned floor to create interest and a large format (24" x 48") tile to visually enlarge the shower. This primary bath is a mix of cools and warms and is now a high functioning space for the owners.

Idéer för ett mellanstort lantligt vit badrum, med luckor med upphöjd panel, skåp i mörkt trä, ett badkar i en alkov, en dusch/badkar-kombination, en toalettstol med separat cisternkåpa, vit kakel, tunnelbanekakel, grå väggar, klinkergolv i keramik, ett undermonterad handfat, bänkskiva i kvartsit, flerfärgat golv och dusch med duschdraperi

small guest bathroom with tub/shower combo, open shelving
Exempel på ett litet klassiskt vit vitt badrum, med skåp i shakerstil, skåp i mörkt trä, ett platsbyggt badkar, en dusch/badkar-kombination, en toalettstol med separat cisternkåpa, vit kakel, keramikplattor, grå väggar, klinkergolv i porslin, ett integrerad handfat, flerfärgat golv och dusch med duschdraperi
Exempel på ett litet klassiskt vit vitt badrum, med skåp i shakerstil, skåp i mörkt trä, ett platsbyggt badkar, en dusch/badkar-kombination, en toalettstol med separat cisternkåpa, vit kakel, keramikplattor, grå väggar, klinkergolv i porslin, ett integrerad handfat, flerfärgat golv och dusch med duschdraperi

Idéer för att renovera ett mellanstort vintage vit vitt badrum med dusch, med släta luckor, skåp i mörkt trä, en dusch i en alkov, en toalettstol med hel cisternkåpa, vit kakel, porslinskakel, vita väggar, klinkergolv i porslin, ett undermonterad handfat, flerfärgat golv, dusch med skjutdörr och marmorbänkskiva
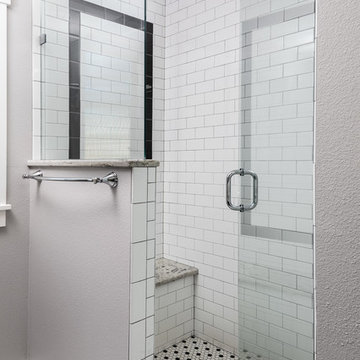
Master shower with frameless shower door, white subway tiles, gray grout, shower seat, black and white hexagon floor tiles, and rain shower head.
Chris Reilmann Photo
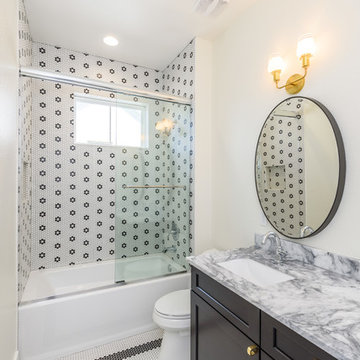
Inredning av ett lantligt mellanstort flerfärgad flerfärgat badrum med dusch, med skåp i shakerstil, skåp i mörkt trä, ett badkar i en alkov, en toalettstol med separat cisternkåpa, flerfärgad kakel, mosaik, vita väggar, mosaikgolv, ett undermonterad handfat, marmorbänkskiva, flerfärgat golv och dusch med gångjärnsdörr

Our clients had been in their home since the early 1980’s and decided it was time for some updates. We took on the kitchen, two bathrooms and a powder room.
The primary objectives for the powder room were to update the materials and provide some storage in the small space. It was also important to the homeowners to have materials that would be easy to maintain over the long term. A Kohler tailored vanity and coordinating medicine cabinet provide ample storage for the small room. The dark wood vanity and textured wallpaper add contrast and texture to the home’s soft gray pallet. The integrated sink top and ceramic floor tile were budget-friendly and low maintenance. The homeowners were not too sure about the patterned floor tile but once installed it became one of their favorite elements of the project!
Designed by: Susan Klimala, CKD, CBD
Photography by: Michael Alan Kaskel
For more information on kitchen and bath design ideas go to: www.kitchenstudio-ge.com
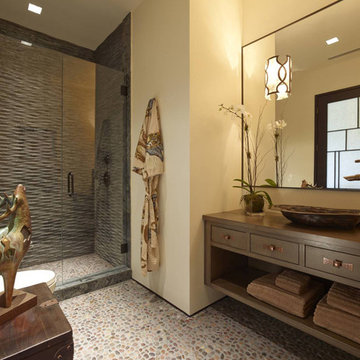
Inredning av ett asiatiskt mellanstort brun brunt badrum med dusch, med släta luckor, skåp i mörkt trä, en dusch i en alkov, en toalettstol med separat cisternkåpa, grå kakel, beige väggar, klinkergolv i småsten, ett fristående handfat, träbänkskiva, flerfärgat golv och dusch med gångjärnsdörr
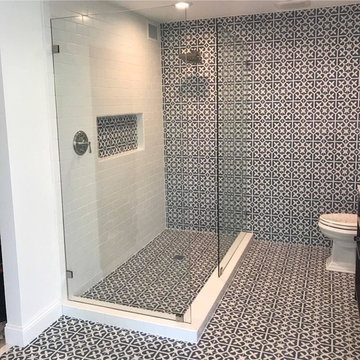
Klassisk inredning av ett mellanstort badrum med dusch, med skåp i mörkt trä, en hörndusch, en toalettstol med separat cisternkåpa, svart och vit kakel, cementkakel, vita väggar, cementgolv, ett undermonterad handfat, marmorbänkskiva, flerfärgat golv och dusch med gångjärnsdörr
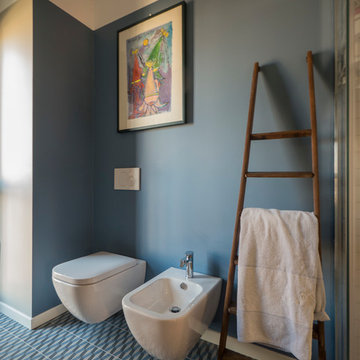
Liadesign
Foto på ett litet funkis badrum med dusch, med öppna hyllor, skåp i mörkt trä, en hörndusch, en toalettstol med separat cisternkåpa, grå kakel, porslinskakel, blå väggar, klinkergolv i porslin, ett konsol handfat, träbänkskiva, flerfärgat golv och dusch med skjutdörr
Foto på ett litet funkis badrum med dusch, med öppna hyllor, skåp i mörkt trä, en hörndusch, en toalettstol med separat cisternkåpa, grå kakel, porslinskakel, blå väggar, klinkergolv i porslin, ett konsol handfat, träbänkskiva, flerfärgat golv och dusch med skjutdörr
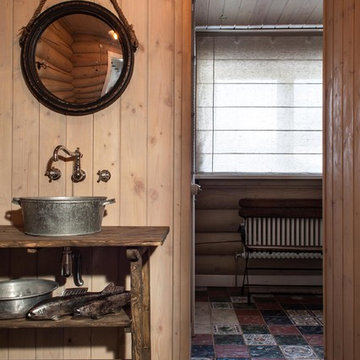
фото Кирилл Овчинников
Exempel på ett lantligt badrum, med ett fristående handfat, öppna hyllor, skåp i mörkt trä och flerfärgat golv
Exempel på ett lantligt badrum, med ett fristående handfat, öppna hyllor, skåp i mörkt trä och flerfärgat golv

This image showcases the luxurious design features of the principal ensuite, embodying a perfect blend of elegance and functionality. The focal point of the space is the expansive double vanity unit, meticulously crafted to provide ample storage and countertop space for two. Its sleek lines and modern design aesthetic add a touch of sophistication to the room.
The feature tile, serves as a striking focal point, infusing the space with texture and visual interest. It's a bold geometric pattern, and intricate mosaic, elevating the design of the ensuite, adding a sense of luxury and personality.
Natural lighting floods the room through large windows illuminating the space and enhancing its spaciousness. The abundance of natural light creates a warm and inviting atmosphere, while also highlighting the beauty of the design elements and finishes.
Overall, this principal ensuite epitomizes modern luxury, offering a serene retreat where residents can unwind and rejuvenate in style. Every design feature is thoughtfully curated to create a luxurious and functional space that exceeds expectations.

Idéer för ett klassiskt grå badrum, med släta luckor, skåp i mörkt trä, ett badkar i en alkov, en dusch/badkar-kombination, vit kakel, blå väggar, mosaikgolv, ett undermonterad handfat, flerfärgat golv och dusch med gångjärnsdörr

Inspiration för ett stort vintage grå grått en-suite badrum, med släta luckor, skåp i mörkt trä, ett fristående badkar, en hörndusch, en toalettstol med separat cisternkåpa, grå kakel, porslinskakel, vita väggar, marmorgolv, ett undermonterad handfat, marmorbänkskiva, flerfärgat golv och dusch med gångjärnsdörr

Scandinavian Bathroom, Walk In Shower, Frameless Fixed Panel, Wood Robe Hooks, OTB Bathrooms, Strip Drain, Small Bathroom Renovation, Timber Vanity
Inredning av ett nordiskt litet badrum med dusch, med släta luckor, skåp i mörkt trä, en öppen dusch, en toalettstol med hel cisternkåpa, vit kakel, keramikplattor, vita väggar, klinkergolv i porslin, ett fristående handfat, träbänkskiva, flerfärgat golv och med dusch som är öppen
Inredning av ett nordiskt litet badrum med dusch, med släta luckor, skåp i mörkt trä, en öppen dusch, en toalettstol med hel cisternkåpa, vit kakel, keramikplattor, vita väggar, klinkergolv i porslin, ett fristående handfat, träbänkskiva, flerfärgat golv och med dusch som är öppen
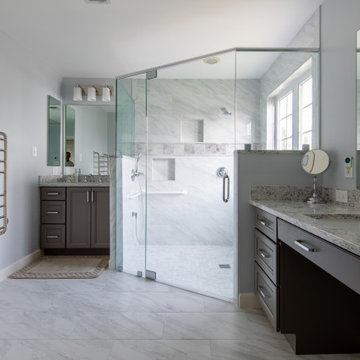
One of the two homeowners uses a wheel chair and had lived in the the house without an accessible master bathroom for years. To accommodate the chair, we eliminated the old bath and shower and provided a large double shower with a zero threshold entry, a lower set handheld showerhead and a standard height showerhead. The sink and vanities were split to provide fully accessible sink and vanity drawers for the chair-bound homeowner and a full height vanity for the second homeowner.

A walk in shower was incorporated into this master bathroom and has a his and hers entrance with each vanity being out side their perspective doors. Shampoo shelves were incorporated above short shelves that house bar soap and razors.
3 187 foton på badrum, med skåp i mörkt trä och flerfärgat golv
4
