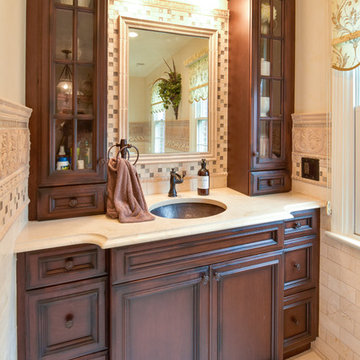375 foton på badrum, med skåp i mörkt trä och kakelplattor
Sortera efter:
Budget
Sortera efter:Populärt i dag
81 - 100 av 375 foton
Artikel 1 av 3
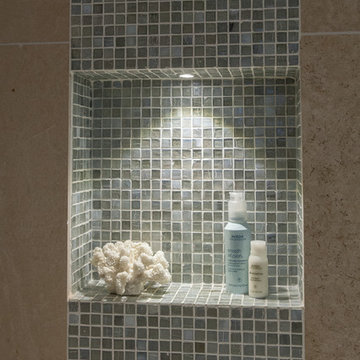
Previously a separate WC and bathroom room, the wall was removed and the area fully renovated to increase the sense of light and space. Now it houses a large walk-in shower with wall hung vanity unit & WC. Fully tiled in beautiful large format limestone tiles, with glass mosaic tiles used in the alcoves to add visual interest. Lighting has been used to highlight the alcoves as well as discrete low level wall lights either side of the WC which wash light across the floor.
Photo Credit: Michel Focard de Fontefiguires
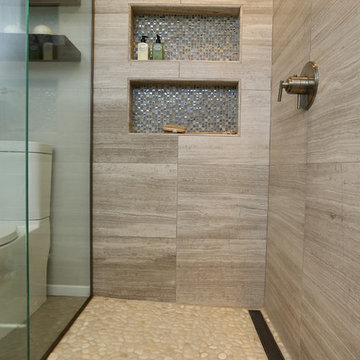
Our client had purchased a townhome in Manhattan Beach, CA. which really only needed a few updates to become her home. She was looking for a modern master bathroom with a curbless shower complete with pebble stone floor and a channel drain. The shower is silver beige limestone with a mosaic tile niche. One of the unique elements to this design is the window over the floating vanity. The vessel sinks don’t require much backsplash; the mosaic behind them ties in the same pattern in the shower niche. Also in line with the modern style of the room are the floating shelves over the commode. The room has a mix of pendant lights and recessed lighting. The bathroom is completed with an Espresso pocket door with white laminated glass. A coordinating bi fold door was used on her walk-in closet. Both doors now coordinate with the entry to her master bedroom. We also added the niche cabinetry and shelving in the master bedroom for additional storage.
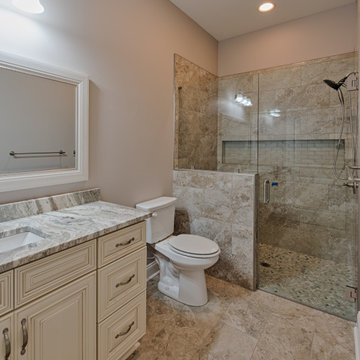
Inspiration för ett stort lantligt flerfärgad flerfärgat badrum, med skåp i shakerstil, skåp i mörkt trä, en dusch i en alkov, beige kakel, kakelplattor, beige väggar, kalkstensgolv, ett undermonterad handfat, granitbänkskiva, beiget golv och dusch med gångjärnsdörr
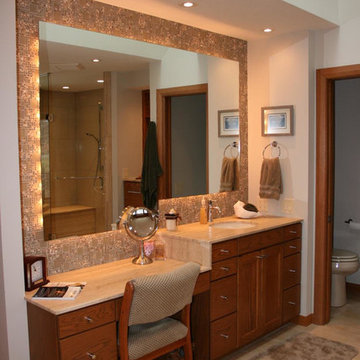
Idéer för stora vintage en-suite badrum, med släta luckor, skåp i mörkt trä, ett platsbyggt badkar, en hörndusch, beige kakel, kakelplattor, beige väggar, marmorgolv, ett undermonterad handfat, granitbänkskiva, beiget golv och dusch med gångjärnsdörr
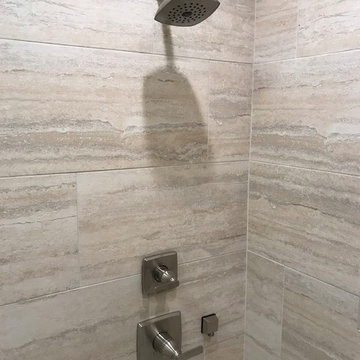
Bild på ett mellanstort vintage vit vitt badrum med dusch, med släta luckor, skåp i mörkt trä, ett badkar i en alkov, en dusch/badkar-kombination, en toalettstol med separat cisternkåpa, kakelplattor, beige väggar, kalkstensgolv, ett undermonterad handfat, bänkskiva i akrylsten och beiget golv
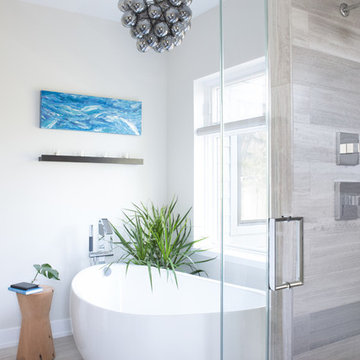
Jason Walsmith
Foto på ett stort funkis en-suite badrum, med släta luckor, skåp i mörkt trä, ett fristående badkar, våtrum, en toalettstol med hel cisternkåpa, grå kakel, kakelplattor, grå väggar, kalkstensgolv, ett undermonterad handfat, bänkskiva i kvarts, grått golv och dusch med gångjärnsdörr
Foto på ett stort funkis en-suite badrum, med släta luckor, skåp i mörkt trä, ett fristående badkar, våtrum, en toalettstol med hel cisternkåpa, grå kakel, kakelplattor, grå väggar, kalkstensgolv, ett undermonterad handfat, bänkskiva i kvarts, grått golv och dusch med gångjärnsdörr
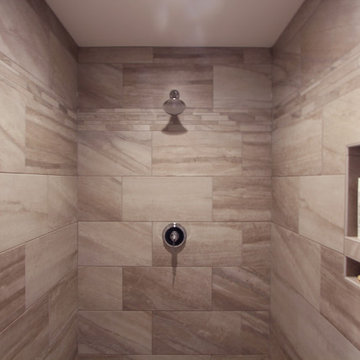
A walk in shower was incorporated into this master bathroom and has a his and hers entrance with each vanity being out side their perspective doors. Shampoo shelves were incorporated above short shelves that house bar soap and razors.
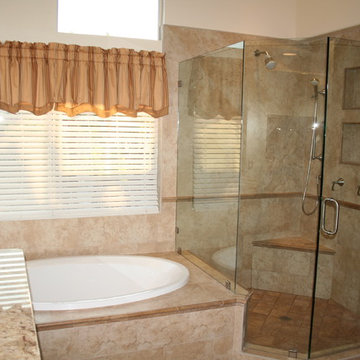
Idéer för mellanstora vintage en-suite badrum, med luckor med upphöjd panel, skåp i mörkt trä, ett platsbyggt badkar, en dusch i en alkov, beige kakel, kakelplattor, beige väggar, kalkstensgolv, ett undermonterad handfat och granitbänkskiva

This 6,000sf luxurious custom new construction 5-bedroom, 4-bath home combines elements of open-concept design with traditional, formal spaces, as well. Tall windows, large openings to the back yard, and clear views from room to room are abundant throughout. The 2-story entry boasts a gently curving stair, and a full view through openings to the glass-clad family room. The back stair is continuous from the basement to the finished 3rd floor / attic recreation room.
The interior is finished with the finest materials and detailing, with crown molding, coffered, tray and barrel vault ceilings, chair rail, arched openings, rounded corners, built-in niches and coves, wide halls, and 12' first floor ceilings with 10' second floor ceilings.
It sits at the end of a cul-de-sac in a wooded neighborhood, surrounded by old growth trees. The homeowners, who hail from Texas, believe that bigger is better, and this house was built to match their dreams. The brick - with stone and cast concrete accent elements - runs the full 3-stories of the home, on all sides. A paver driveway and covered patio are included, along with paver retaining wall carved into the hill, creating a secluded back yard play space for their young children.
Project photography by Kmieick Imagery.
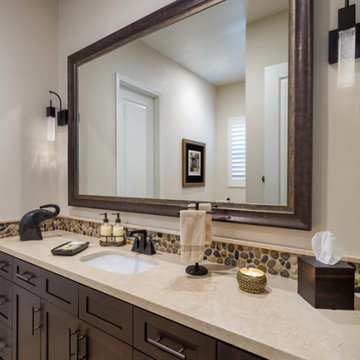
This guest bath is earthy, contemporary and high contrast. Bronze fixtures, dark cabinetry against a light limestone counter and pebble backsplash are textural and rich. The low voltage sconce lighting and framed mirror complete the look.
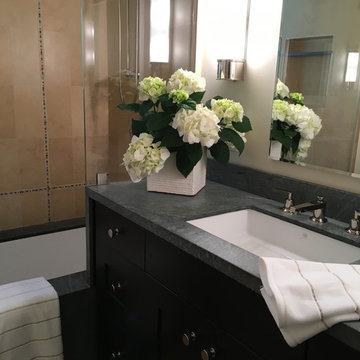
Inredning av ett klassiskt litet badrum för barn, med luckor med infälld panel, skåp i mörkt trä, ett undermonterat badkar, en dusch/badkar-kombination, gul kakel, kakelplattor, beige väggar, mosaikgolv, ett undermonterad handfat, bänkskiva i täljsten, flerfärgat golv och dusch med gångjärnsdörr
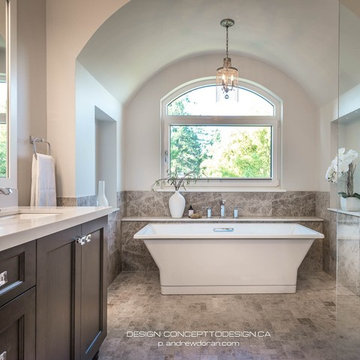
Architectural Consulting + Interior Design
Private Residence, Tsawassen, BC
Shirmar Construction, Andrew Doran Photography
Bild på ett stort medelhavsstil vit vitt en-suite badrum, med skåp i shakerstil, skåp i mörkt trä, ett fristående badkar, en öppen dusch, en toalettstol med hel cisternkåpa, grå kakel, kakelplattor, grå väggar, kalkstensgolv, ett undermonterad handfat, bänkskiva i kvartsit, grått golv och med dusch som är öppen
Bild på ett stort medelhavsstil vit vitt en-suite badrum, med skåp i shakerstil, skåp i mörkt trä, ett fristående badkar, en öppen dusch, en toalettstol med hel cisternkåpa, grå kakel, kakelplattor, grå väggar, kalkstensgolv, ett undermonterad handfat, bänkskiva i kvartsit, grått golv och med dusch som är öppen
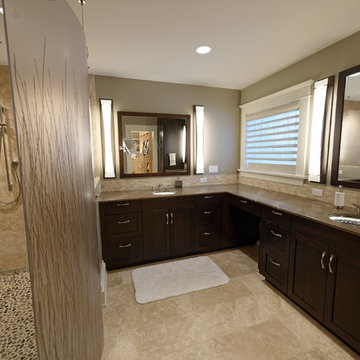
Natural stone featured in the master bath zero-threshold shower. Arts and Crafts style custom home designed and built by Meadowlark Design + Build in Ann Arbor, Michigan. This home is super energy efficient.
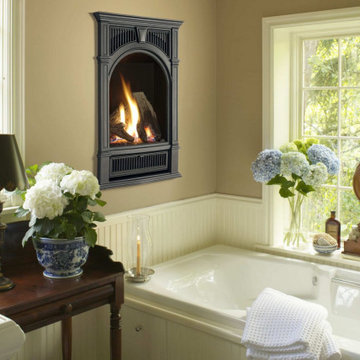
Exempel på ett mellanstort klassiskt beige beige en-suite badrum, med släta luckor, skåp i mörkt trä, ett platsbyggt badkar, en hörndusch, en toalettstol med separat cisternkåpa, beige kakel, kakelplattor, beige väggar, klinkergolv i porslin, ett fristående handfat, bänkskiva i kalksten, beiget golv och dusch med gångjärnsdörr
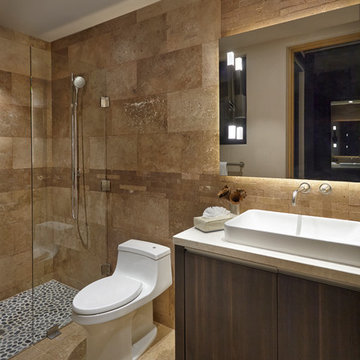
Robin Stancliff
Inspiration för ett stort amerikanskt vit vitt en-suite badrum, med släta luckor, kakelplattor, klinkergolv i porslin, ett nedsänkt handfat, bänkskiva i kalksten, med dusch som är öppen, skåp i mörkt trä, en kantlös dusch, brun kakel, bruna väggar och brunt golv
Inspiration för ett stort amerikanskt vit vitt en-suite badrum, med släta luckor, kakelplattor, klinkergolv i porslin, ett nedsänkt handfat, bänkskiva i kalksten, med dusch som är öppen, skåp i mörkt trä, en kantlös dusch, brun kakel, bruna väggar och brunt golv
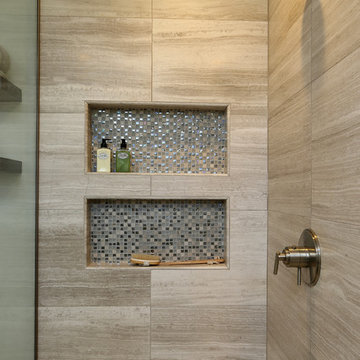
Our client had purchased a townhome in Manhattan Beach, CA. which really only needed a few updates to become her home. She was looking for a modern master bathroom with a curbless shower complete with pebble stone floor and a channel drain. The shower is silver beige limestone with a mosaic tile niche. One of the unique elements to this design is the window over the floating vanity. The vessel sinks don’t require much backsplash; the mosaic behind them ties in the same pattern in the shower niche. Also in line with the modern style of the room are the floating shelves over the commode. The room has a mix of pendant lights and recessed lighting. The bathroom is completed with an Espresso pocket door with white laminated glass. A coordinating bi fold door was used on her walk-in closet. Both doors now coordinate with the entry to her master bedroom. We also added the niche cabinetry and shelving in the master bedroom for additional storage.
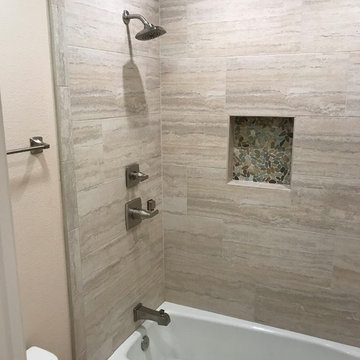
Idéer för mellanstora vintage vitt badrum med dusch, med släta luckor, skåp i mörkt trä, ett badkar i en alkov, en dusch/badkar-kombination, en toalettstol med separat cisternkåpa, kakelplattor, beige väggar, kalkstensgolv, ett undermonterad handfat, bänkskiva i akrylsten och beiget golv
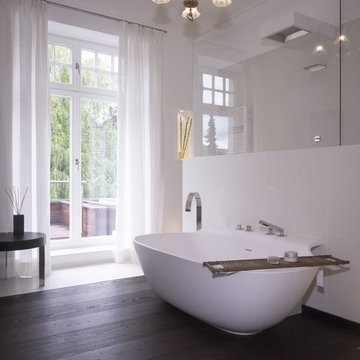
Hochwertige und moderne Klassik in Kölner Altbauwohnung.
Heller Raum mit wechselndem Bodenbelag, Kontrast durch das dunkle Holz.
Es gibt eine direkte Anbindung nach draußen und alle Möbel wurden komplett vom Schreiner gefertigt.
ultramarin / frank jankowski fotografie, köln
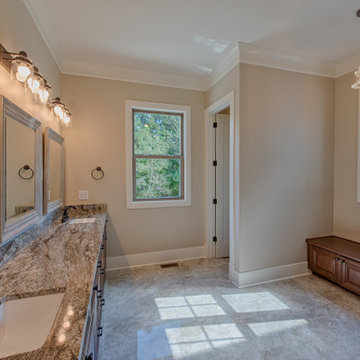
Inredning av ett lantligt stort flerfärgad flerfärgat en-suite badrum, med skåp i shakerstil, skåp i mörkt trä, en dusch i en alkov, beige kakel, kakelplattor, beige väggar, kalkstensgolv, ett undermonterad handfat, granitbänkskiva, beiget golv och dusch med gångjärnsdörr
375 foton på badrum, med skåp i mörkt trä och kakelplattor
5

