21 730 foton på badrum, med skåp i mörkt trä och keramikplattor
Sortera efter:
Budget
Sortera efter:Populärt i dag
141 - 160 av 21 730 foton
Artikel 1 av 3
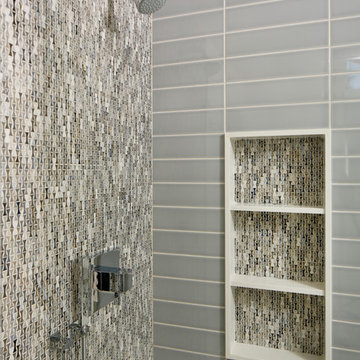
Photo ⓒ Luis de la Rosa
Inredning av ett modernt mellanstort vit vitt badrum med dusch, med släta luckor, skåp i mörkt trä, en hörndusch, en toalettstol med separat cisternkåpa, grå kakel, keramikplattor, vita väggar, terrazzogolv, ett undermonterad handfat, bänkskiva i kvarts, beiget golv och dusch med gångjärnsdörr
Inredning av ett modernt mellanstort vit vitt badrum med dusch, med släta luckor, skåp i mörkt trä, en hörndusch, en toalettstol med separat cisternkåpa, grå kakel, keramikplattor, vita väggar, terrazzogolv, ett undermonterad handfat, bänkskiva i kvarts, beiget golv och dusch med gångjärnsdörr

We were asked to create a very elegant master bathroom in this period 70's residence. We left many of the adjacent elements and finishes in place but created an entirely new aesthetic in the bathroom and dressing area. Four wing walls of low-iron glass are used in conjunction with the dramatic rear wall of Italian marble, beautifully book matched. Floors are 30 X 30 porcelain tiles. The pair of medicine cabinets left up to revel ample storage within the deep cabinets. Walnut cabinetry is custom designed by our studio. The skylight features a completely concealed shade which blocks out the sunlight completely, for those weekend days when you might want to sleep in late.
A more modest bathroom on the first level serves the guest bedroom and dinner guests.
Photos © John Sutton Photography

Paint by Sherwin Williams
Body Color - Worldly Grey - SW 7043
Trim Color - Extra White - SW 7006
Island Cabinetry Stain - Northwood Cabinets - Custom Stain
Flooring and Tile by Macadam Floor & Design
Countertop Tile by Surface Art Inc.
Tile Product A La Mode
Countertop Backsplash Tile by Tierra Sol
Tile Product Driftwood in Cronos
Floor & Shower Tile by Emser Tile
Tile Product Esplanade
Faucets and Shower-heads by Delta Faucet
Kitchen & Bathroom Sinks by Decolav
Windows by Milgard Windows & Doors
Window Product Style Line® Series
Window Supplier Troyco - Window & Door
Lighting by Destination Lighting
Custom Cabinetry & Storage by Northwood Cabinets
Customized & Built by Cascade West Development
Photography by ExposioHDR Portland
Original Plans by Alan Mascord Design Associates
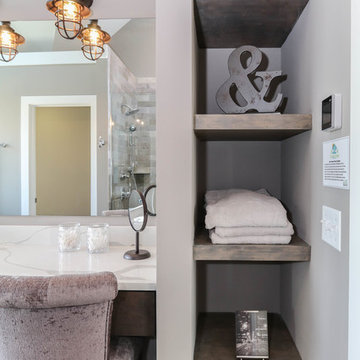
DJK Custom Homes
Bild på ett stort lantligt vit vitt en-suite badrum, med skåp i shakerstil, skåp i mörkt trä, ett fristående badkar, en öppen dusch, grå kakel, keramikplattor, beige väggar, klinkergolv i keramik, ett nedsänkt handfat, bänkskiva i kvarts, grått golv och med dusch som är öppen
Bild på ett stort lantligt vit vitt en-suite badrum, med skåp i shakerstil, skåp i mörkt trä, ett fristående badkar, en öppen dusch, grå kakel, keramikplattor, beige väggar, klinkergolv i keramik, ett nedsänkt handfat, bänkskiva i kvarts, grått golv och med dusch som är öppen

Paint by Sherwin Williams
Body Color - Agreeable Gray - SW 7029
Trim Color - Dover White - SW 6385
Media Room Wall Color - Accessible Beige - SW 7036
Floor & Wall Tile by Macadam Floor & Design
Tile Countertops & Shower Walls by Florida Tile
Tile Product Sequence in Drift (or in Breeze)
Shower Wall Accent Tile by Marazzi
Tile Product Luminescence in Silver
Shower Niche and Mud Set Shower Pan Tile by Tierra Sol
Tile Product - Driftwood in Brown Hexagon Mosaic
Sinks by Decolav
Sink Faucet by Delta Faucet
Windows by Milgard Windows & Doors
Window Product Style Line® Series
Window Supplier Troyco - Window & Door
Window Treatments by Budget Blinds
Lighting by Destination Lighting
Fixtures by Crystorama Lighting
Interior Design by Creative Interiors & Design
Custom Cabinetry & Storage by Northwood Cabinets
Customized & Built by Cascade West Development
Photography by ExposioHDR Portland
Original Plans by Alan Mascord Design Associates

Adding "wood" tile to the shower floor, walls and ceiling, gave this space a rich organic feel without the maintenance of real wood. Photography by Paul Linnebach

Exempel på ett mellanstort en-suite badrum, med luckor med glaspanel, skåp i mörkt trä, ett platsbyggt badkar, en dusch/badkar-kombination, en toalettstol med hel cisternkåpa, vit kakel, keramikplattor, gröna väggar, klinkergolv i keramik, ett nedsänkt handfat, marmorbänkskiva, vitt golv och dusch med duschdraperi

©2016 Daniel Feldkamp, Visual Edge Imaging Studios
Foto på ett litet vintage en-suite badrum, med luckor med infälld panel, skåp i mörkt trä, en hörndusch, en toalettstol med separat cisternkåpa, grå kakel, keramikplattor, beige väggar, klinkergolv i porslin, ett undermonterad handfat, granitbänkskiva, grått golv och dusch med gångjärnsdörr
Foto på ett litet vintage en-suite badrum, med luckor med infälld panel, skåp i mörkt trä, en hörndusch, en toalettstol med separat cisternkåpa, grå kakel, keramikplattor, beige väggar, klinkergolv i porslin, ett undermonterad handfat, granitbänkskiva, grått golv och dusch med gångjärnsdörr
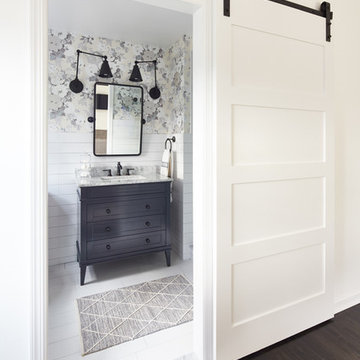
Inredning av ett modernt mellanstort en-suite badrum, med skåp i mörkt trä, en dubbeldusch, en toalettstol med hel cisternkåpa, vit kakel, keramikplattor, vita väggar, klinkergolv i porslin, ett integrerad handfat, marmorbänkskiva, vitt golv, dusch med gångjärnsdörr och skåp i shakerstil
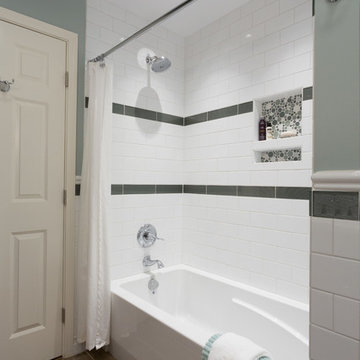
Beth Genengels Photography
Idéer för ett mellanstort klassiskt badrum, med släta luckor, skåp i mörkt trä, en dusch/badkar-kombination, en toalettstol med hel cisternkåpa, vit kakel, keramikplattor, gröna väggar, klinkergolv i keramik, ett undermonterad handfat, bänkskiva i kvarts, ett platsbyggt badkar, brunt golv och dusch med duschdraperi
Idéer för ett mellanstort klassiskt badrum, med släta luckor, skåp i mörkt trä, en dusch/badkar-kombination, en toalettstol med hel cisternkåpa, vit kakel, keramikplattor, gröna väggar, klinkergolv i keramik, ett undermonterad handfat, bänkskiva i kvarts, ett platsbyggt badkar, brunt golv och dusch med duschdraperi

The master bath features a built in shower with ceramic floor to match. The vanity features a square edged laminate profile. Featuring the Moen Dartmoor faucet in chrome finish. The stained built in featuring towel storage really works well in this bathroom. This is another nice touch from Matt Lancia Signature Homes
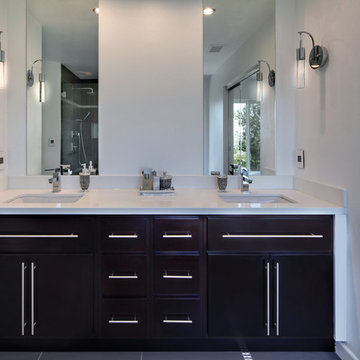
Custom flat cabinets - stained espresso color
Engineered quartz counter
Photographer | Jeri Koegel
Idéer för att renovera ett mellanstort funkis en-suite badrum, med släta luckor, skåp i mörkt trä, ett fristående badkar, en hörndusch, en toalettstol med hel cisternkåpa, grå kakel, keramikplattor, vita väggar, klinkergolv i keramik, ett undermonterad handfat och bänkskiva i kvarts
Idéer för att renovera ett mellanstort funkis en-suite badrum, med släta luckor, skåp i mörkt trä, ett fristående badkar, en hörndusch, en toalettstol med hel cisternkåpa, grå kakel, keramikplattor, vita väggar, klinkergolv i keramik, ett undermonterad handfat och bänkskiva i kvarts
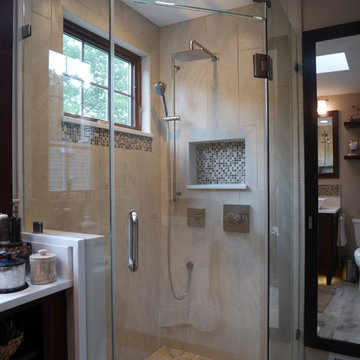
This 50 square foot bathroom features a corner shower and a "L" shaped furniture styled vanity. LED lighting concealed underneath the vanity is activated by a motion sensor located near the bathroom door. The pocket door entrance into the bathroom eliminates door interference with the nearby frame-less shower enclosure.
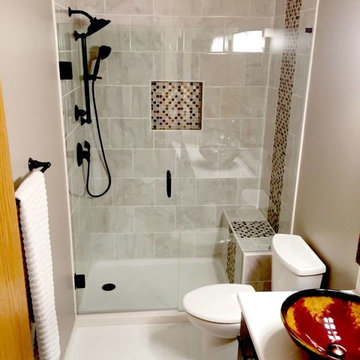
Foto på ett litet funkis badrum med dusch, med ett fristående handfat, skåp i mörkt trä, bänkskiva i kvarts, en öppen dusch, vit kakel, keramikplattor, grå väggar och klinkergolv i porslin
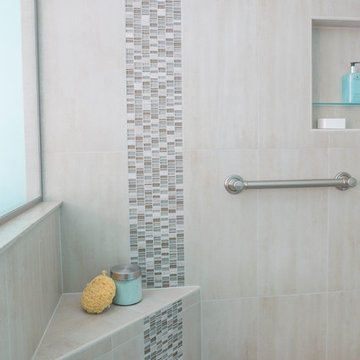
Matt Wittmeyer Photography
Exempel på ett litet klassiskt en-suite badrum, med skåp i mörkt trä, bänkskiva i akrylsten, ett fristående badkar, en hörndusch, beige kakel, keramikplattor, blå väggar och klinkergolv i porslin
Exempel på ett litet klassiskt en-suite badrum, med skåp i mörkt trä, bänkskiva i akrylsten, ett fristående badkar, en hörndusch, beige kakel, keramikplattor, blå väggar och klinkergolv i porslin
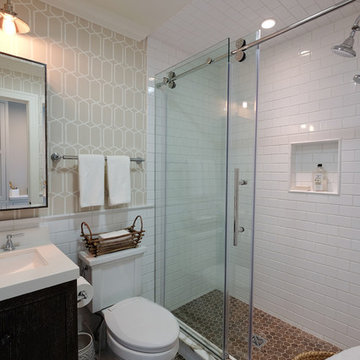
Free ebook, Creating the Ideal Kitchen. DOWNLOAD NOW
The Klimala’s and their three kids are no strangers to moving, this being their fifth house in the same town over the 20-year period they have lived there. “It must be the 7-year itch, because every seven years, we seem to find ourselves antsy for a new project or a new environment. I think part of it is being a designer, I see my own taste evolve and I want my environment to reflect that. Having easy access to wonderful tradesmen and a knowledge of the process makes it that much easier”.
This time, Klimala’s fell in love with a somewhat unlikely candidate. The 1950’s ranch turned cape cod was a bit of a mutt, but it’s location 5 minutes from their design studio and backing up to the high school where their kids can roll out of bed and walk to school, coupled with the charm of its location on a private road and lush landscaping made it an appealing choice for them.
“The bones of the house were really charming. It was typical 1,500 square foot ranch that at some point someone added a second floor to. Its sloped roofline and dormered bedrooms gave it some charm.” With the help of architect Maureen McHugh, Klimala’s gutted and reworked the layout to make the house work for them. An open concept kitchen and dining room allows for more frequent casual family dinners and dinner parties that linger. A dingy 3-season room off the back of the original house was insulated, given a vaulted ceiling with skylights and now opens up to the kitchen. This room now houses an 8’ raw edge white oak dining table and functions as an informal dining room. “One of the challenges with these mid-century homes is the 8’ ceilings. I had to have at least one room that had a higher ceiling so that’s how we did it” states Klimala.
The kitchen features a 10’ island which houses a 5’0” Galley Sink. The Galley features two faucets, and double tiered rail system to which accessories such as cutting boards and stainless steel bowls can be added for ease of cooking. Across from the large sink is an induction cooktop. “My two teen daughters and I enjoy cooking, and the Galley and induction cooktop make it so easy.” A wall of tall cabinets features a full size refrigerator, freezer, double oven and built in coffeemaker. The area on the opposite end of the kitchen features a pantry with mirrored glass doors and a beverage center below.
The rest of the first floor features an entry way, a living room with views to the front yard’s lush landscaping, a family room where the family hangs out to watch TV, a back entry from the garage with a laundry room and mudroom area, one of the home’s four bedrooms and a full bath. There is a double sided fireplace between the family room and living room. The home features pops of color from the living room’s peach grass cloth to purple painted wall in the family room. “I’m definitely a traditionalist at heart but because of the home’s Midcentury roots, I wanted to incorporate some of those elements into the furniture, lighting and accessories which also ended up being really fun. We are not formal people so I wanted a house that my kids would enjoy, have their friends over and feel comfortable.”
The second floor houses the master bedroom suite, two of the kids’ bedrooms and a back room nicknamed “the library” because it has turned into a quiet get away area where the girls can study or take a break from the rest of the family. The area was originally unfinished attic, and because the home was short on closet space, this Jack and Jill area off the girls’ bedrooms houses two large walk-in closets and a small sitting area with a makeup vanity. “The girls really wanted to keep the exposed brick of the fireplace that runs up the through the space, so that’s what we did, and I think they feel like they are in their own little loft space in the city when they are up there” says Klimala.
Designed by: Susan Klimala, CKD, CBD
Photography by: Carlos Vergara
For more information on kitchen and bath design ideas go to: www.kitchenstudio-ge.com
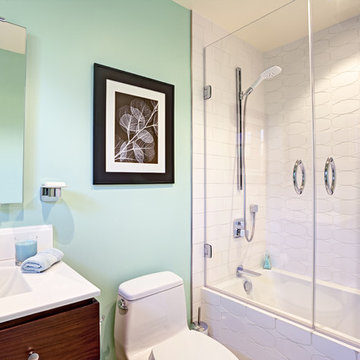
Bild på ett litet funkis badrum, med öppna hyllor, skåp i mörkt trä, en dusch/badkar-kombination, en toalettstol med hel cisternkåpa, vit kakel, keramikplattor, gröna väggar, klinkergolv i keramik, ett integrerad handfat och bänkskiva i akrylsten
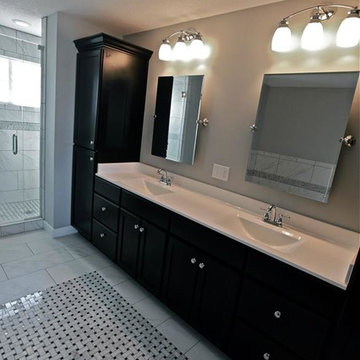
Dark stained cabinets are a perfect contrast to the white cultured marble double vanity top in this Master Bathroom. The "Wave" bowl style has become our most sought-after style from The Onyx Collection.
Applestone Homes (Davenport, IA)

Green and pink guest bathroom with green metro tiles. brass hardware and pink sink.
Idéer för ett stort eklektiskt vit en-suite badrum, med skåp i mörkt trä, ett fristående badkar, en öppen dusch, grön kakel, keramikplattor, rosa väggar, marmorgolv, ett fristående handfat, marmorbänkskiva, grått golv och med dusch som är öppen
Idéer för ett stort eklektiskt vit en-suite badrum, med skåp i mörkt trä, ett fristående badkar, en öppen dusch, grön kakel, keramikplattor, rosa väggar, marmorgolv, ett fristående handfat, marmorbänkskiva, grått golv och med dusch som är öppen
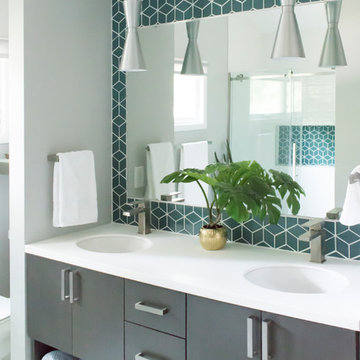
Cory Rodeheaver
Inspiration för ett mellanstort 60 tals vit vitt en-suite badrum, med släta luckor, skåp i mörkt trä, grå väggar, ett undermonterad handfat, bänkskiva i akrylsten, vitt golv, en dusch i en alkov, en toalettstol med separat cisternkåpa, grön kakel, keramikplattor, mosaikgolv och dusch med skjutdörr
Inspiration för ett mellanstort 60 tals vit vitt en-suite badrum, med släta luckor, skåp i mörkt trä, grå väggar, ett undermonterad handfat, bänkskiva i akrylsten, vitt golv, en dusch i en alkov, en toalettstol med separat cisternkåpa, grön kakel, keramikplattor, mosaikgolv och dusch med skjutdörr
21 730 foton på badrum, med skåp i mörkt trä och keramikplattor
8
