24 547 foton på badrum, med skåp i mörkt trä och klinkergolv i keramik
Sortera efter:
Budget
Sortera efter:Populärt i dag
121 - 140 av 24 547 foton
Artikel 1 av 3

Klassisk inredning av ett mellanstort vit vitt en-suite badrum, med släta luckor, skåp i mörkt trä, en hörndusch, en toalettstol med hel cisternkåpa, beige kakel, cementkakel, bruna väggar, klinkergolv i keramik, ett undermonterad handfat, kaklad bänkskiva, beiget golv och dusch med gångjärnsdörr

Exempel på ett mellanstort klassiskt vit vitt badrum för barn, med släta luckor, skåp i mörkt trä, ett badkar i en alkov, en dusch/badkar-kombination, vit kakel, keramikplattor, vita väggar, klinkergolv i keramik, ett integrerad handfat, bänkskiva i kvarts, svart golv och dusch med skjutdörr

Foto på ett mellanstort funkis vit en-suite badrum, med skåp i shakerstil, skåp i mörkt trä, en öppen dusch, en toalettstol med hel cisternkåpa, vit kakel, keramikplattor, grå väggar, klinkergolv i keramik, ett konsol handfat, marmorbänkskiva, grått golv och dusch med skjutdörr

Cette salle de bain attenante à la chambre parentale a été réalisée dans un esprit zen et naturel. Le carrelage ton pierre de taille s'harmonise avec le marbre des vasques et les meubles en noyer réalisés sur mesure. La robinetterie en cuivre apporte une touche de métal très naturelle à l'ensemble.

Idéer för ett mellanstort modernt vit en-suite badrum, med skåp i mörkt trä, ett platsbyggt badkar, en hörndusch, en toalettstol med hel cisternkåpa, grön kakel, keramikplattor, vita väggar, klinkergolv i keramik, ett nedsänkt handfat, beiget golv, dusch med gångjärnsdörr och släta luckor
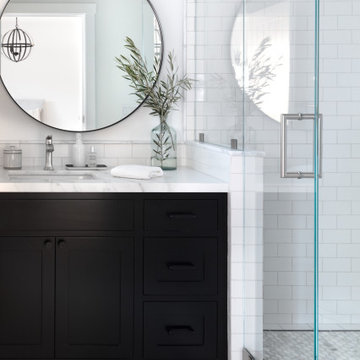
Contractor: Schaub Construction
Interior Designer: Jessica Risko Smith Interior Design
Photographer: Lepere Studio
Idéer för mellanstora lantliga vitt badrum med dusch, med luckor med infälld panel, skåp i mörkt trä, en kantlös dusch, vit kakel, keramikplattor, vita väggar, klinkergolv i keramik, ett undermonterad handfat, marmorbänkskiva, vitt golv och dusch med gångjärnsdörr
Idéer för mellanstora lantliga vitt badrum med dusch, med luckor med infälld panel, skåp i mörkt trä, en kantlös dusch, vit kakel, keramikplattor, vita väggar, klinkergolv i keramik, ett undermonterad handfat, marmorbänkskiva, vitt golv och dusch med gångjärnsdörr

ZeroEnergy Design (ZED) created this modern home for a progressive family in the desirable community of Lexington.
Thoughtful Land Connection. The residence is carefully sited on the infill lot so as to create privacy from the road and neighbors, while cultivating a side yard that captures the southern sun. The terraced grade rises to meet the house, allowing for it to maintain a structured connection with the ground while also sitting above the high water table. The elevated outdoor living space maintains a strong connection with the indoor living space, while the stepped edge ties it back to the true ground plane. Siting and outdoor connections were completed by ZED in collaboration with landscape designer Soren Deniord Design Studio.
Exterior Finishes and Solar. The exterior finish materials include a palette of shiplapped wood siding, through-colored fiber cement panels and stucco. A rooftop parapet hides the solar panels above, while a gutter and site drainage system directs rainwater into an irrigation cistern and dry wells that recharge the groundwater.
Cooking, Dining, Living. Inside, the kitchen, fabricated by Henrybuilt, is located between the indoor and outdoor dining areas. The expansive south-facing sliding door opens to seamlessly connect the spaces, using a retractable awning to provide shade during the summer while still admitting the warming winter sun. The indoor living space continues from the dining areas across to the sunken living area, with a view that returns again to the outside through the corner wall of glass.
Accessible Guest Suite. The design of the first level guest suite provides for both aging in place and guests who regularly visit for extended stays. The patio off the north side of the house affords guests their own private outdoor space, and privacy from the neighbor. Similarly, the second level master suite opens to an outdoor private roof deck.
Light and Access. The wide open interior stair with a glass panel rail leads from the top level down to the well insulated basement. The design of the basement, used as an away/play space, addresses the need for both natural light and easy access. In addition to the open stairwell, light is admitted to the north side of the area with a high performance, Passive House (PHI) certified skylight, covering a six by sixteen foot area. On the south side, a unique roof hatch set flush with the deck opens to reveal a glass door at the base of the stairwell which provides additional light and access from the deck above down to the play space.
Energy. Energy consumption is reduced by the high performance building envelope, high efficiency mechanical systems, and then offset with renewable energy. All windows and doors are made of high performance triple paned glass with thermally broken aluminum frames. The exterior wall assembly employs dense pack cellulose in the stud cavity, a continuous air barrier, and four inches exterior rigid foam insulation. The 10kW rooftop solar electric system provides clean energy production. The final air leakage testing yielded 0.6 ACH 50 - an extremely air tight house, a testament to the well-designed details, progress testing and quality construction. When compared to a new house built to code requirements, this home consumes only 19% of the energy.
Architecture & Energy Consulting: ZeroEnergy Design
Landscape Design: Soren Deniord Design
Paintings: Bernd Haussmann Studio
Photos: Eric Roth Photography
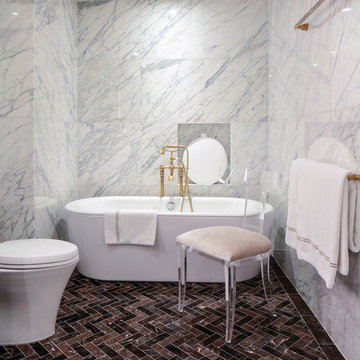
The bathrooms showcase gorgeous marble walls which contrast with the dark chevron floor tiles, gold finishes, and espresso woods.
Project Location: New York City. Project designed by interior design firm, Betty Wasserman Art & Interiors. From their Chelsea base, they serve clients in Manhattan and throughout New York City, as well as across the tri-state area and in The Hamptons.
For more about Betty Wasserman, click here: https://www.bettywasserman.com/
To learn more about this project, click here: https://www.bettywasserman.com/spaces/simply-high-line/

Idéer för att renovera ett stort vintage beige beige en-suite badrum, med luckor med infälld panel, skåp i mörkt trä, en hörndusch, en toalettstol med separat cisternkåpa, brun kakel, keramikplattor, orange väggar, klinkergolv i keramik, ett undermonterad handfat, bänkskiva i kvarts, brunt golv och dusch med gångjärnsdörr

Inspiration för mellanstora klassiska en-suite badrum, med skåp i shakerstil, skåp i mörkt trä, ett badkar med tassar, en dusch i en alkov, en toalettstol med hel cisternkåpa, beige kakel, brun kakel, keramikplattor, grå väggar, klinkergolv i keramik, ett undermonterad handfat och granitbänkskiva

A small bathroom is given a clean, bright, and contemporary look. Storage was key to this design, so we made sure to give our clients plenty of hidden space throughout the room. We installed a full-height linen closet which, thanks to the pull-out shelves, stays conveniently tucked away as well as vanity with U-shaped drawers, perfect for storing smaller items.
The shower also provides our clients with storage opportunity, with two large shower niches - one with four built-in glass shelves. For a bit of sparkle and contrast to the all-white interior, we added a copper glass tile accent to the second niche.
Designed by Chi Renovation & Design who serve Chicago and it's surrounding suburbs, with an emphasis on the North Side and North Shore. You'll find their work from the Loop through Lincoln Park, Skokie, Evanston, and all of the way up to Lake Forest.
For more about Chi Renovation & Design, click here: https://www.chirenovation.com/
To learn more about this project, click here: https://www.chirenovation.com/portfolio/northshore-bathroom-renovation/
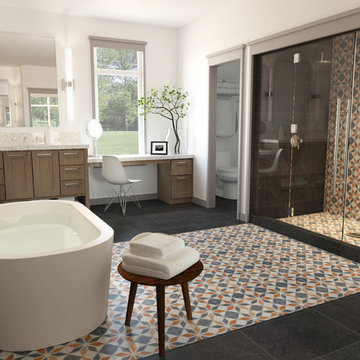
Inspiration för ett mellanstort vintage en-suite badrum, med skåp i shakerstil, skåp i mörkt trä, ett fristående badkar, en dusch i en alkov, en toalettstol med separat cisternkåpa, grå kakel, flerfärgad kakel, orange kakel, keramikplattor, vita väggar, klinkergolv i keramik, bänkskiva i terrazo, svart golv och dusch med gångjärnsdörr

Klassisk inredning av ett mellanstort en-suite badrum, med luckor med infälld panel, skåp i mörkt trä, ett hörnbadkar, en hörndusch, blå väggar, ett nedsänkt handfat, laminatbänkskiva, klinkergolv i keramik, tunnelbanekakel, blå kakel, grått golv och dusch med gångjärnsdörr
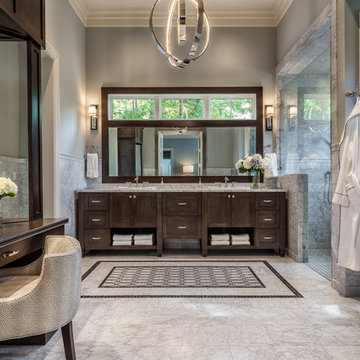
Idéer för ett klassiskt en-suite badrum, med skåp i mörkt trä, en hörndusch, grå väggar, klinkergolv i keramik, ett nedsänkt handfat, granitbänkskiva, skåp i shakerstil och grå kakel
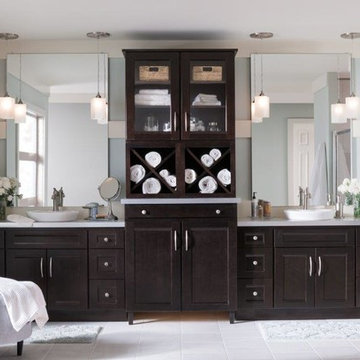
Foto på ett stort vintage en-suite badrum, med luckor med profilerade fronter, skåp i mörkt trä, en dusch i en alkov, vit kakel, keramikplattor, blå väggar, klinkergolv i keramik, ett fristående handfat, bänkskiva i kvarts, vitt golv och dusch med gångjärnsdörr
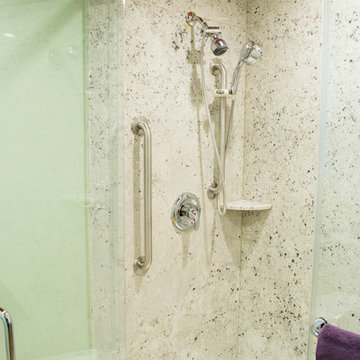
Granite barrier free shower with custom glass outswing shower door. Shower controls at wheelchair height. Fold down padded shower bench on one wall of shower. Grab bars where needed.
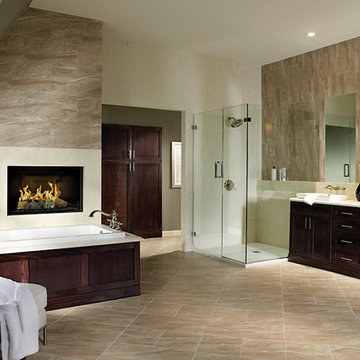
Idéer för mellanstora funkis en-suite badrum, med skåp i shakerstil, skåp i mörkt trä, ett platsbyggt badkar, en hörndusch, vit kakel, vita väggar, klinkergolv i keramik, ett nedsänkt handfat och kaklad bänkskiva
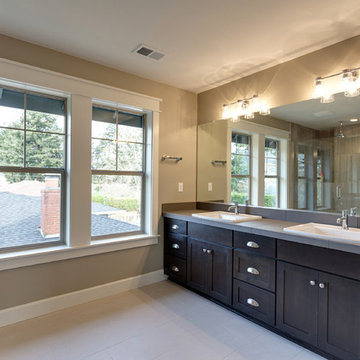
Large Master Bathroom, featuring a tile shower with rain style shower head, double sinks and tile floors.
Inredning av ett amerikanskt mellanstort en-suite badrum, med luckor med infälld panel, skåp i mörkt trä, en toalettstol med separat cisternkåpa, cementkakel, beige väggar, klinkergolv i keramik, ett nedsänkt handfat, kaklad bänkskiva, ett badkar i en alkov, en dusch i en alkov och beige kakel
Inredning av ett amerikanskt mellanstort en-suite badrum, med luckor med infälld panel, skåp i mörkt trä, en toalettstol med separat cisternkåpa, cementkakel, beige väggar, klinkergolv i keramik, ett nedsänkt handfat, kaklad bänkskiva, ett badkar i en alkov, en dusch i en alkov och beige kakel
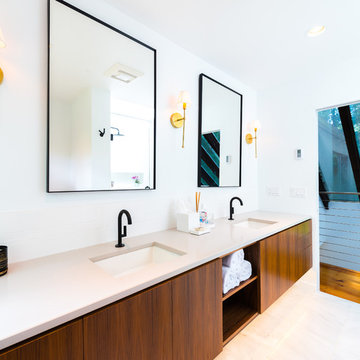
Exempel på ett stort modernt en-suite badrum, med släta luckor, skåp i mörkt trä, vita väggar, ett undermonterad handfat, klinkergolv i keramik, bänkskiva i kvartsit, en dusch i en alkov, en toalettstol med hel cisternkåpa, vit kakel, tunnelbanekakel och beiget golv
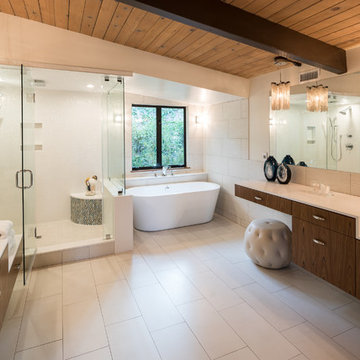
Inspiration för ett rustikt en-suite badrum, med släta luckor, skåp i mörkt trä, ett fristående badkar, en hörndusch, beige kakel, klinkergolv i keramik och ett piedestal handfat
24 547 foton på badrum, med skåp i mörkt trä och klinkergolv i keramik
7
